Contact Us
Details
Welcome to your dream home in the heart of the well-established neighborhood of Lindera in Cane Bay Plantation, where tranquility meets convenience. This meticulously maintained 2258 sqft ranch offers a harmonious blend of comfort & style, boasting 4 bedrooms, 2 full baths, and an inviting open concept design. The 4th bedroom is showcased upstairs in a large FROG room with a walk in closet and large walk in attic storage area. This space allows you the room to get creative...playroom? Media room? In law suite? Room for rent? The possibilities are endless!Real hardwood greets you throughout the first floor. As you approach, the great curb appeal immediately captures your attention with manicured curb concrete, vibrant rose bushes, spacious front porch and the allure of a premium pond lot setting. Step inside, where a fresh coat of paint accentuates the clean lines and contemporary finishes throughout the home. The heart of this residence is its gourmet kitchen, featuring ample counter space, double oven and stylish cabinetry. All appliances are NEW! Fridge, washer & dryer will convey with a full price offer! The open layout seamlessly connects the kitchen to the spacious living areas, providing the ideal space for entertaining friends and family. The owner's suite is a serene retreat, complete with a shower/tub combo and generous closet space. 3 additional bedrooms offer versatility. You will find upgraded thoughtful touches throughout the home such as upgraded lighting, upgraded pet durable screens on the back porch, accent walls, garage storage and more! Enjoy the beauty of the outdoors from your extended screen porch, overlooking a large fenced yard that provides both privacy and a sense of expansiveness. The property is equipped with a French drain & sprinkler system, saving you lots of time and money upfront! This home is not just a dwelling; it's a lifestyle.PROPERTY FEATURES
Master Bedroom Features : Ceiling Fan(s), Garden Tub/Shower, Walk-In Closet(s)
Utilities : BCW & SA, Berkeley Elect Co-Op, Dominion Energy
Water Source : Public
Sewer Source : Public Sewer
Community Features : Dog Park, Park, Pool, Walk/Jog Trails
2 Total Parking
Parking Features : 2 Car Garage, Attached, Garage Door Opener
Garage On Property.
2 Garage Spaces
Attached Garage On Property.
Fencing : Fence - Wooden Enclosed
Exterior Features: Lawn Irrigation
Lot Features : 0 - .5 Acre, Level
Roof : Architectural, Asphalt
Waterfront Features : Pond, Pond Site
Patio And Porch Features : Front Porch, Screened
Architectural Style : Ranch
Cooling in Property
Cooling: Central Air
Heating in Property
Heating : Forced Air
Foundation Details: Slab
Interior Features: High Ceilings, Garden Tub/Shower, Walk-In Closet(s), Ceiling Fan(s), Frog Attached, Great, Living/Dining Combo, Pantry
Levels : Two
Window Features : Window Treatments - Some
Laundry Features : Laundry Room
PROPERTY DETAILS
Street Address: 486 Whispering Breeze
City: Summerville
State: South Carolina
Postal Code: 29486
County: Berkeley
MLS Number: 23026327
Year Built: 2015
Courtesy of Carolina One Real Estate
City: Summerville
State: South Carolina
Postal Code: 29486
County: Berkeley
MLS Number: 23026327
Year Built: 2015
Courtesy of Carolina One Real Estate
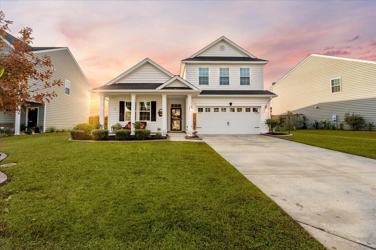
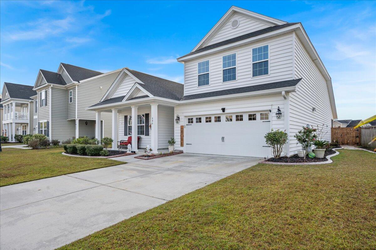
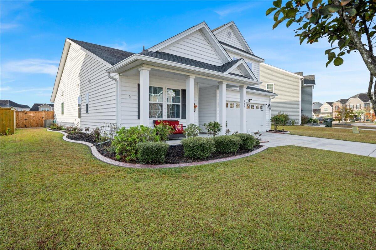
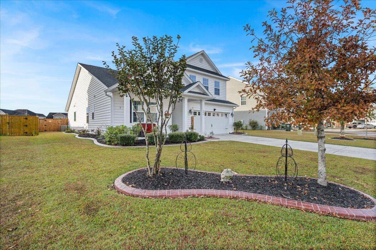
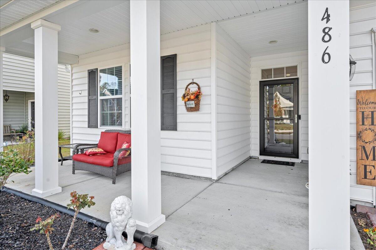
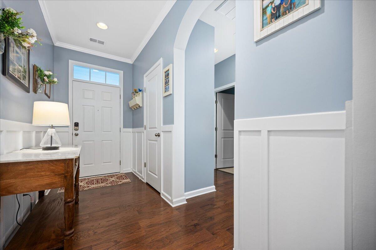
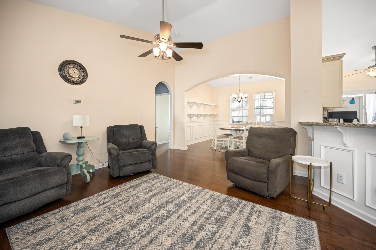
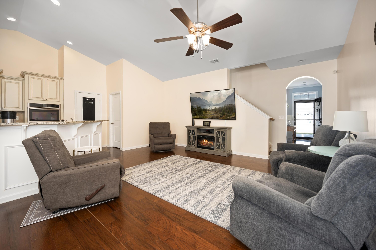
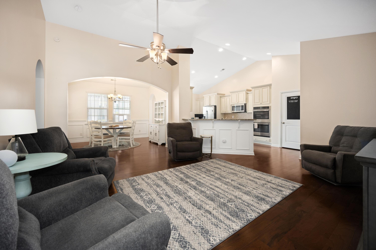
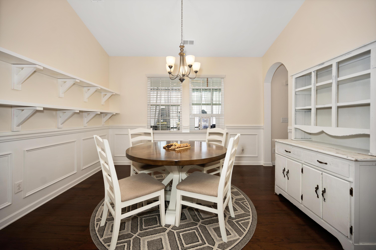
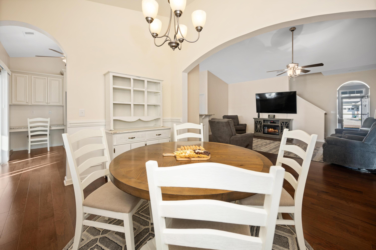
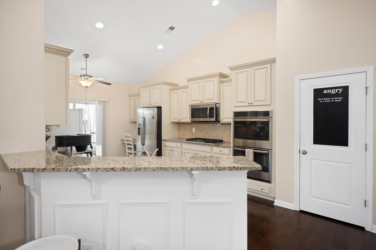
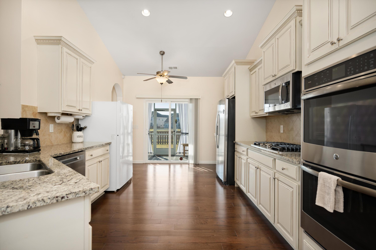
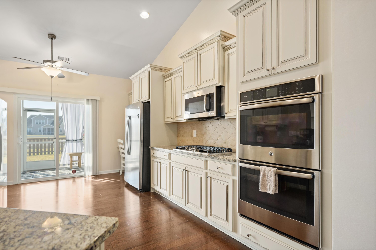
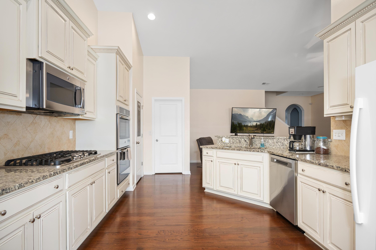
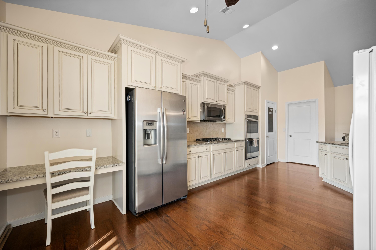
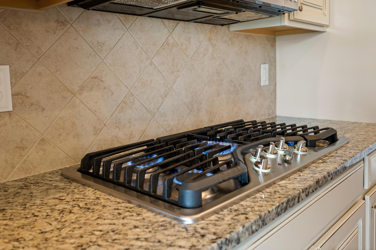
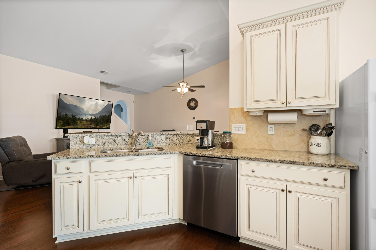
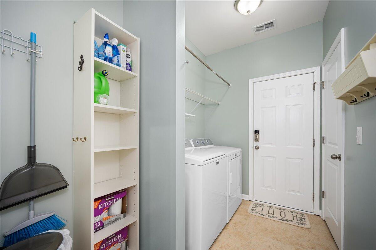
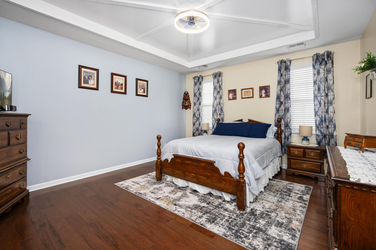
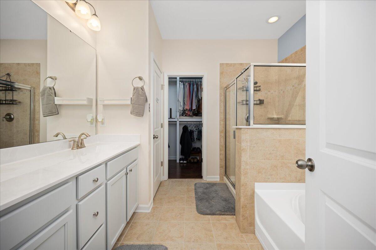
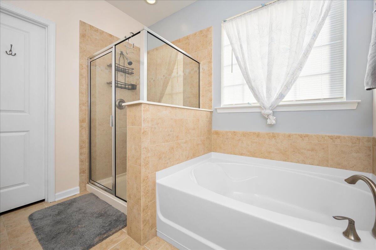
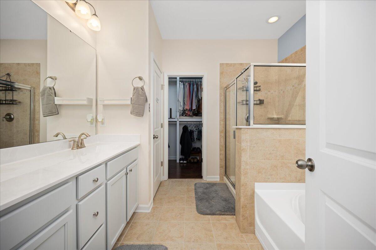
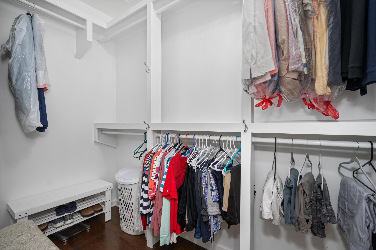
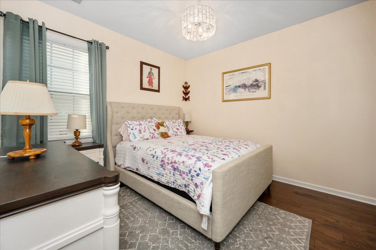
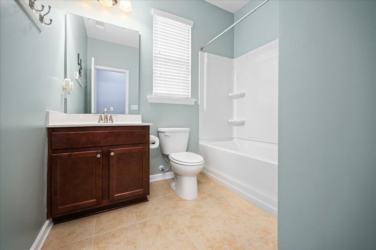
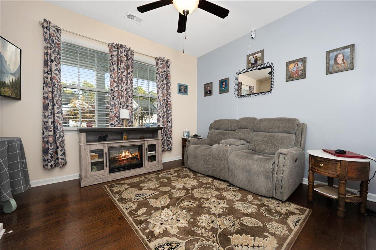
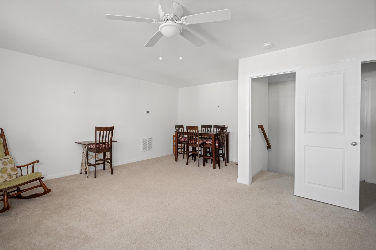
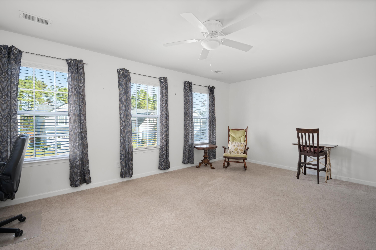
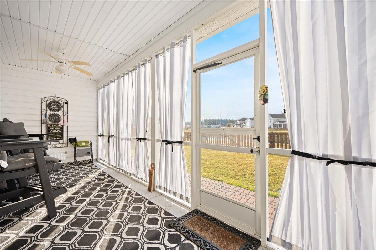
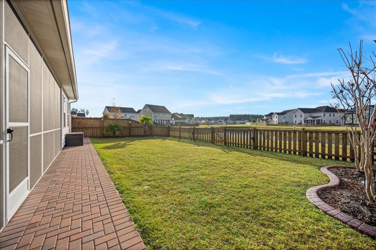
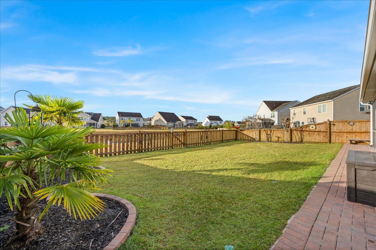
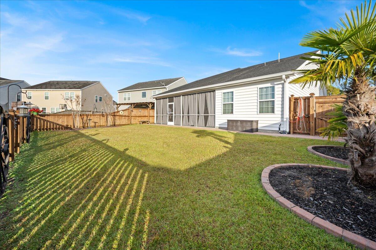
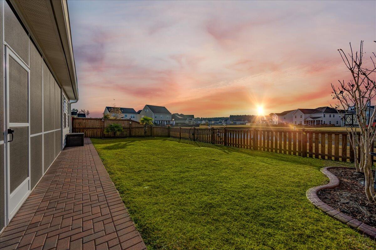
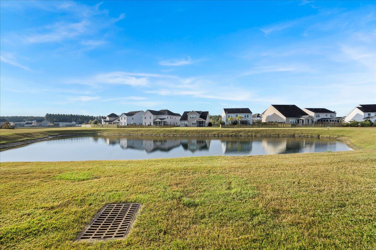

 Courtesy of United Real Estate Charleston
Courtesy of United Real Estate Charleston
