Contact Us
Details
Welcome to this move-in ready home nestled in the highly sought-after Lindera Preserve community! This pristine 3 bedroom, 2 bathroom ranch is set on an expansive wooded lot adorned with freshly manicured landscaping. This home was just completed in November of 2022 and is still under builder warranty, so why wait for new construction?! As one of the only floor plans of its kind in the community, this home is a true GEM! Upon entry, you're greeted by a generous foyer area leading into a spacious kitchen featuring a large central island with sleek granite countertops, premium stainless-steel appliances, including a gas range, a charming garden sink, and abundant cabinetry for storage convenience. The kitchen seamlessly flows into the family room providing an ideal open-concept spaceperfect for entertaining! Luxury vinyl flooring spans the entirety of the living spaces, establishing a harmonious ambiance. Retreat to the primary suite, positioned at the back of the home overlooking the beautiful backyard and complete with a walk-in shower, dual vanities, and generously sized walk-in closet. Two additional bedrooms and a full bathroom are located at the opposite wing of the home. Leading out to the attached 2-car garage is a beautifully renovated mudroom featuring custom wood finishes and ample storage. The backyard oasis, featuring an extended patio and grill area, offers a secluded sanctuary perfect for entertaining, recreation, and pet-friendly activities. The foyer, hallway, kitchen, family room, and mudroom have all been given a fresh coat of paint on the walls and ceiling! Conveniently located near the front of Cane Bay Plantation, providing easy access to Nexton Parkway and Interstate 26, and close to everything the area has to offer including shopping, dining, educational institutions, and entertainment. Resident amenities include two resort-style pools, playgrounds, a dog park, and tons of green spaces including walking/jogging trails.PROPERTY FEATURES
Master Bedroom Features : Ceiling Fan(s), Walk-In Closet(s)
Utilities : BCW & SA, Berkeley Elect Co-Op, Dominion Energy
Water Source : Public
Sewer Source : Public Sewer
Community Features : Dog Park, Park, Pool, Trash, Walk/Jog Trails
2 Total Parking
Parking Features : 2 Car Garage, Attached
Garage On Property.
2 Garage Spaces
Attached Garage On Property.
Lot Features : 0 - .5 Acre, Wooded
Roof : Asphalt
Patio And Porch Features : Patio, Covered, Front Porch
Architectural Style : Ranch
Cooling in Property
Cooling: Central Air
Heating in Property
Heating : Natural Gas
Foundation Details: Slab
Interior Features: Ceiling - Smooth, High Ceilings, Kitchen Island, Walk-In Closet(s), Eat-in Kitchen, Family, Entrance Foyer, Living/Dining Combo, Pantry
Levels : One
Window Features : Window Treatments
Laundry Features : Laundry Room
Special Listing Conditions : 10 Yr Warranty
PROPERTY DETAILS
Street Address: 537 Spanish Wells
City: Summerville
State: South Carolina
Postal Code: 29486
County: Berkeley
MLS Number: 24011178
Year Built: 2022
Courtesy of Smith Spencer Real Estate
City: Summerville
State: South Carolina
Postal Code: 29486
County: Berkeley
MLS Number: 24011178
Year Built: 2022
Courtesy of Smith Spencer Real Estate
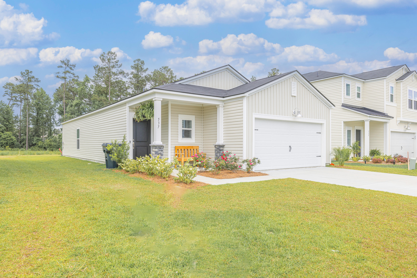
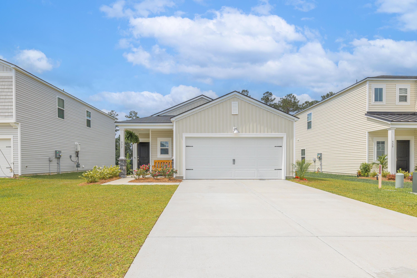
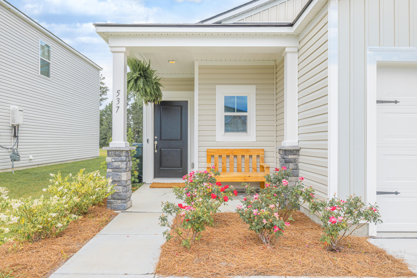
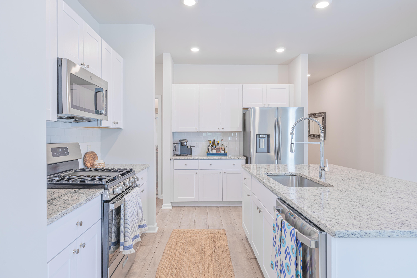
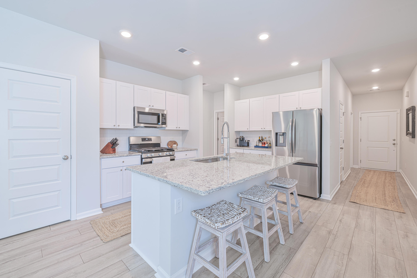
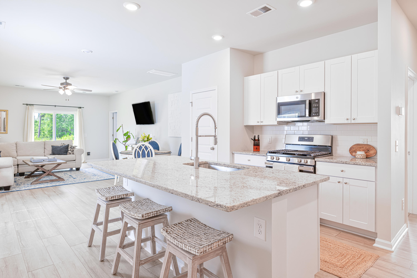
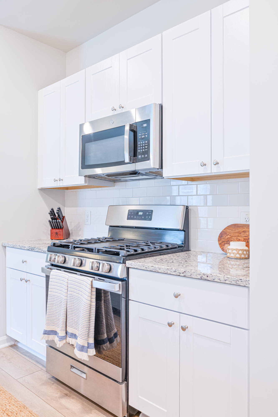
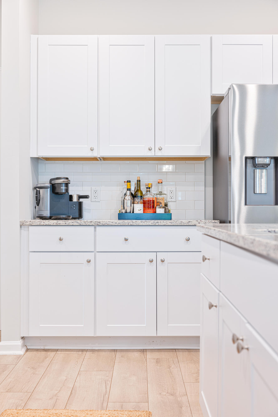
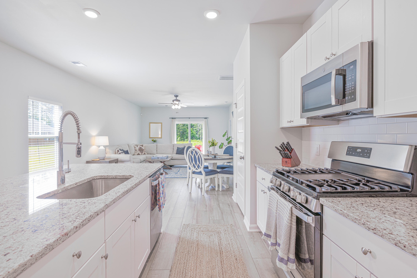
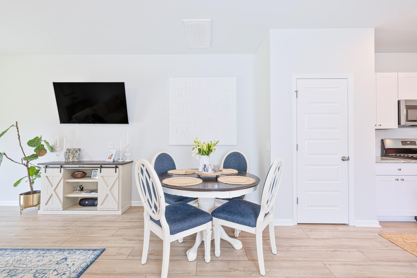
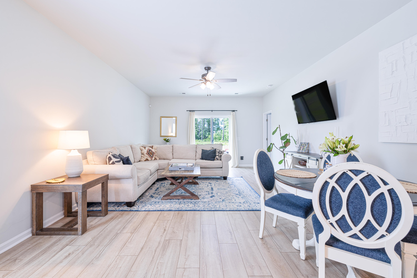
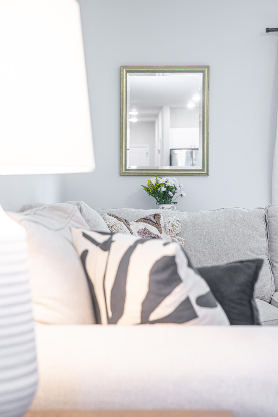
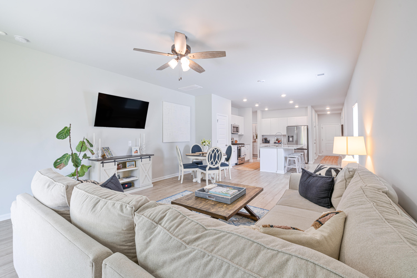
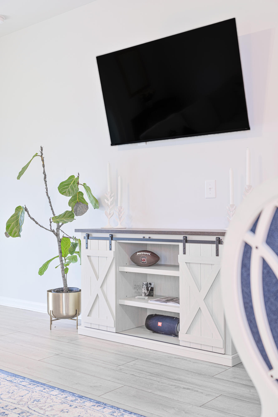
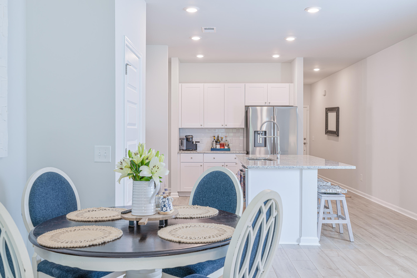
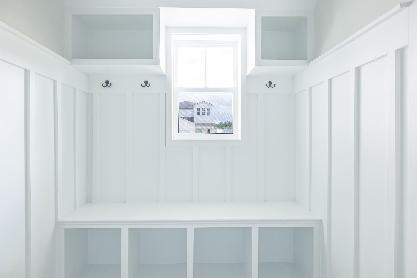
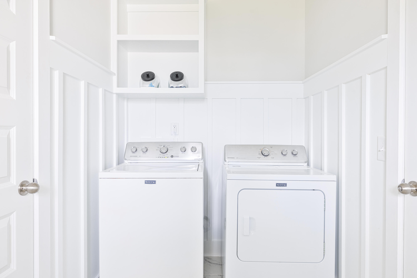
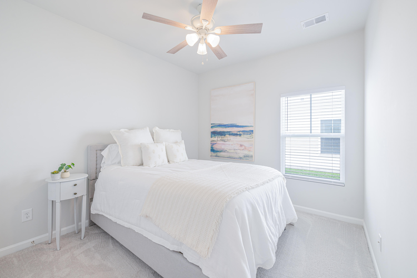
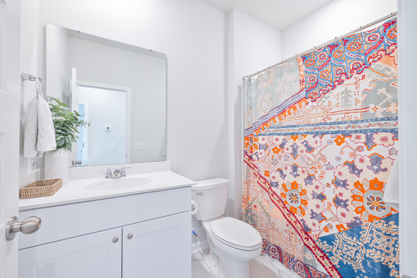
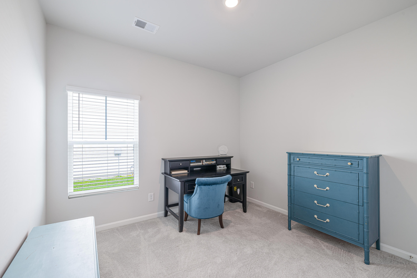
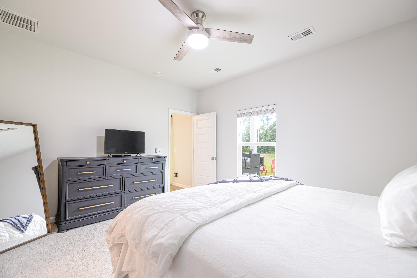
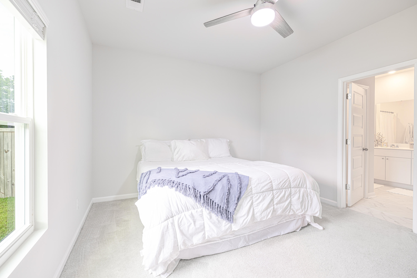
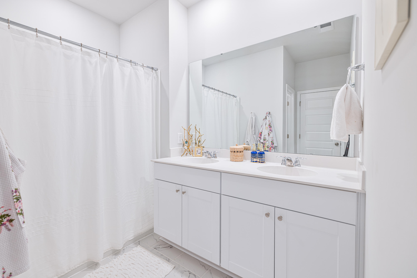
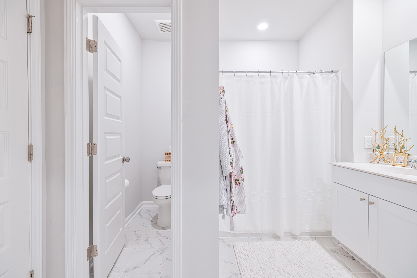
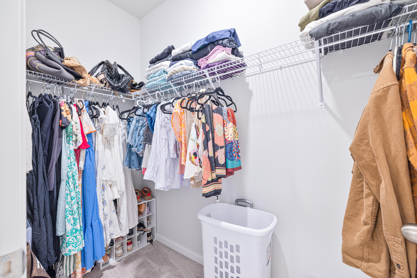
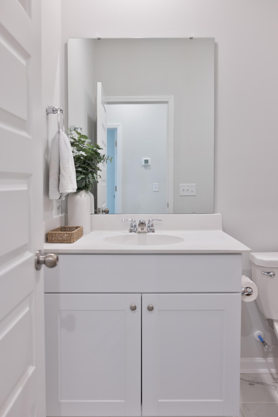
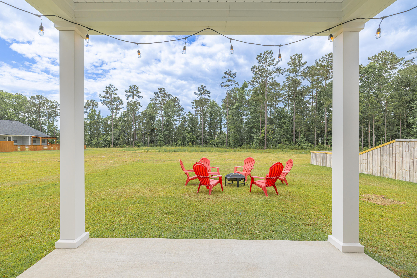
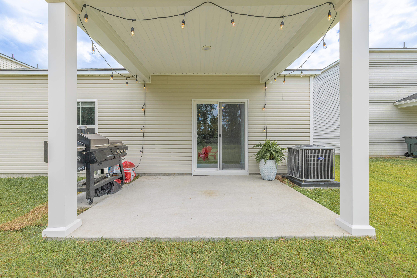
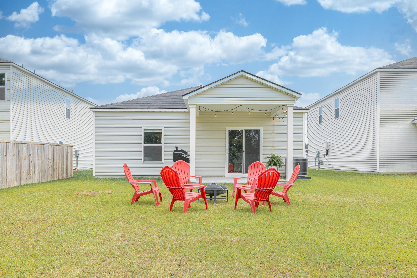
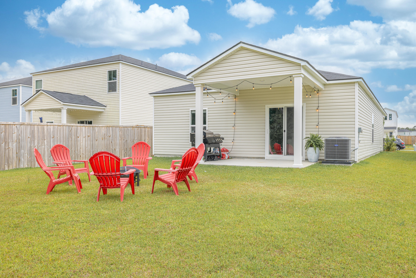
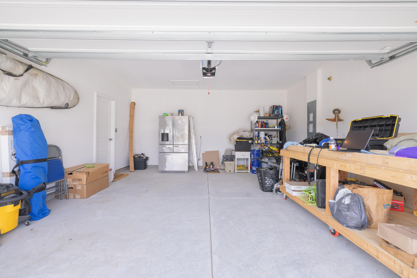

 Courtesy of United Real Estate Charleston
Courtesy of United Real Estate Charleston
