Contact Us
Details
Don't wait on new construction! Move-in Ready! This is a Madison floor plan that has so much to offer. The open floor plan is perfect for entertaining and family connection. The split bedrooms are great for privacy. The second suite with a full bathroom is ideal for a stay-at-home adult child, a live-in parent, or a great guest suite. Speaking of guests and entertaining, the holidays are just around the corner and you will want to be celebrating them in this home. The gourmet kitchen will make cooking a breeze with the double wall ovens and gas cooktop. There will be plenty of room for all to enjoy your feast at either the large island with sitting and the dining area. Your guests are sure to notice the custom pendant lighting, tile backsplash and quartz countertops. There is lots ofnatural lighting with the transom windows and glass doors in the dining area as well as the wall of windows in the family room. Of course, you will need somewhere to hang those stockings so we can't forget the gas fireplace in the living room. It is also perfect for those cuddling-up movie nights or roasting smores all year long. The owner's suite is located just off the family room. The master bathroom offers a dual sink vanity, a garden tub and separate 5ft shower. The third full bathroom is conveniently located between the two additional bedrooms. They are a nice size and have cozy carpet. As you exit to check out the large backyard you will notice how nice it will be to relax and enjoy the outdoors bug-free in your screened porch. The wooden fence makes the backyard a great place for kids or family pets to enjoy. The 3-car garage offers plenty of room for auto's, golf cart and atv. Other features include: the beautiful hardwood floors throughout the living area and owners suite, the crown molding throughout, and a laundry room as well as the pantry for extra storage. West Lake offers amenities including Pool with Sun-shelf, Pavilion, Outdoor Kitchen, Kayak Launch, Fire Pit, Indoor Pickleball, Activity Area, Multi-Use Field, 300+ Acre lake, Miles of wooded trails, Cane Bay YMCA, Publix, Shopping, Dining, Gas Station, Highly Rated Schools and more!PROPERTY FEATURES
Master Bedroom Features : Walk-In Closet(s)
Utilities : BCW & SA, Berkeley Elect Co-Op, Dominion Energy
Sewer Source : Public Sewer
Water Source : Public
Community Features : Boat Ramp, Clubhouse, Park, Pool, Trash, Walk/Jog Trails
Attached Garage On Property.
3 Garage Spaces
Garage On Property.
Parking Features : 3 Car Garage, Attached
3 Total Parking
Security Features : Security System
Fencing : Privacy
Lot Features : 0 - .5 Acre, Wooded
Roof : Architectural
Patio And Porch Features : Front Porch, Screened
Architectural Style : Ranch
Cooling in Property
Cooling: Central Air
Heating in Property
Heating : Natural Gas
Foundation Details: Slab
Interior Features: Ceiling - Smooth, High Ceilings, Kitchen Island, Walk-In Closet(s), Eat-in Kitchen, Family, Entrance Foyer, In-Law Floorplan, Pantry
Fireplace Features: Family Room, Gas Log, One
Fireplaces Total : 1
Levels : One
Window Features : Thermal Windows/Doors, ENERGY STAR Qualified Windows
Laundry Features : Laundry Room
Green Building Verification Type :
HERS Index Score
PROPERTY DETAILS
Street Address: 610 Chigwell Springs
City: Summerville
State: South Carolina
Postal Code: 29486
County: Berkeley
MLS Number: 23018291
Year Built: 2021
Courtesy of Carolina One Real Estate
City: Summerville
State: South Carolina
Postal Code: 29486
County: Berkeley
MLS Number: 23018291
Year Built: 2021
Courtesy of Carolina One Real Estate
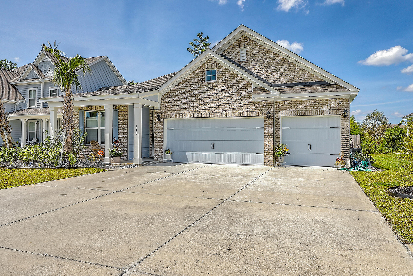
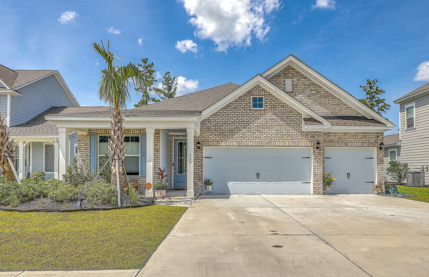
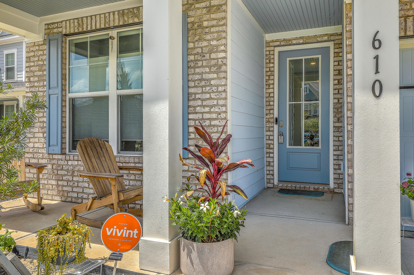
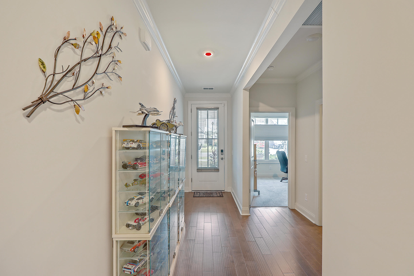
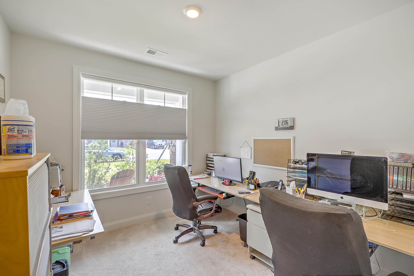
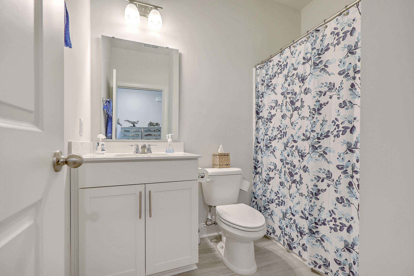
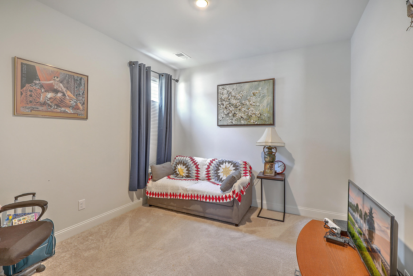
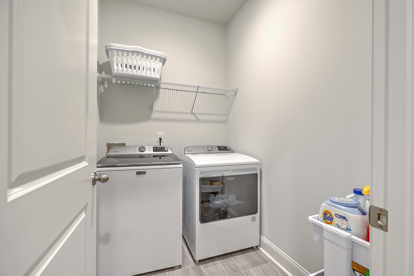
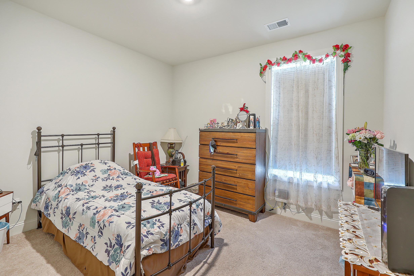
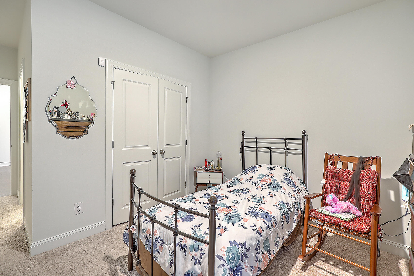
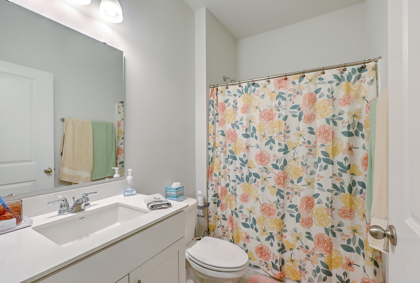
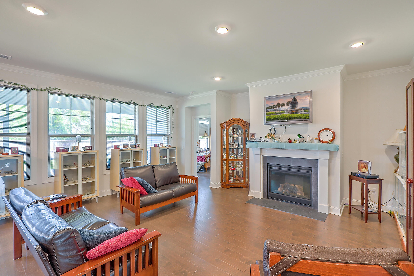
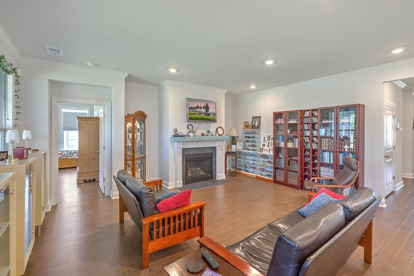
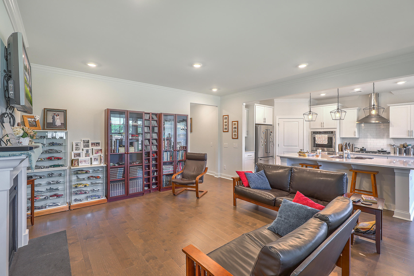
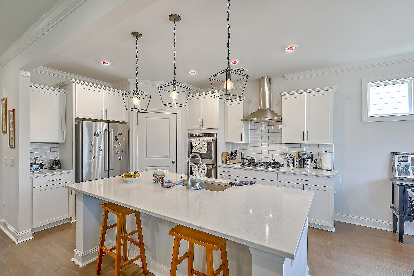
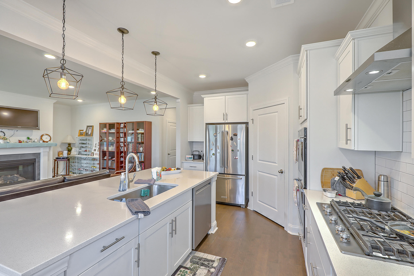
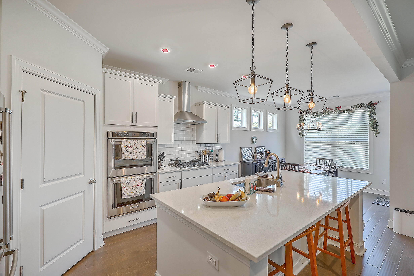
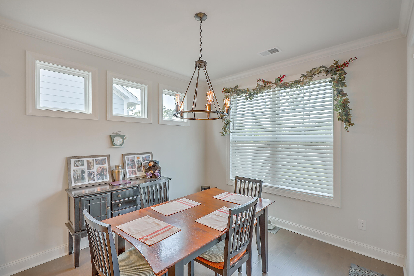
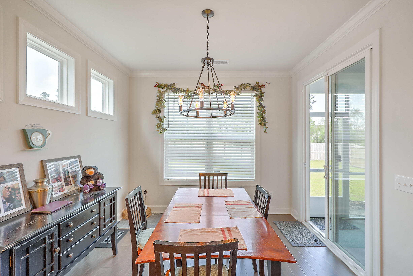
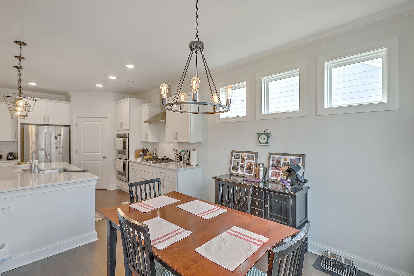
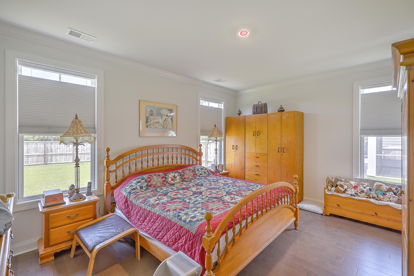
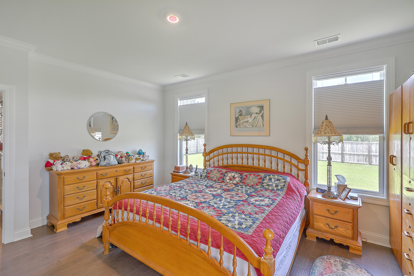
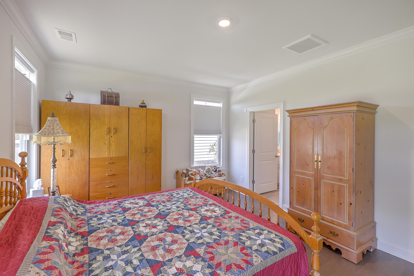
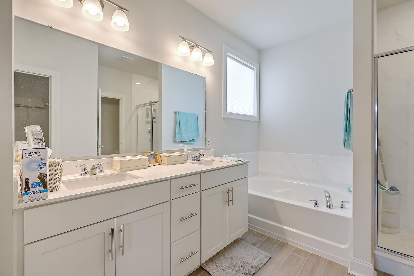
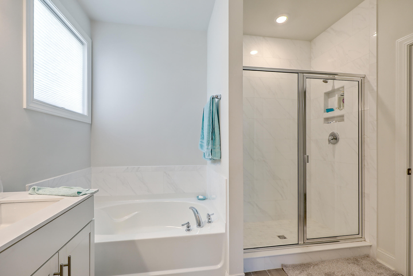
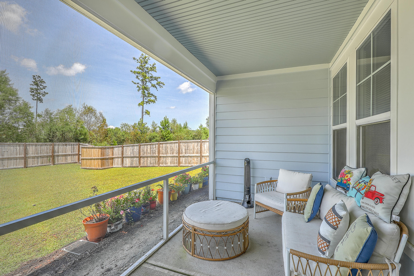
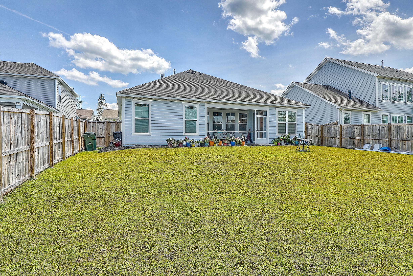
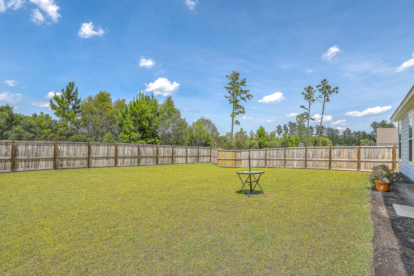
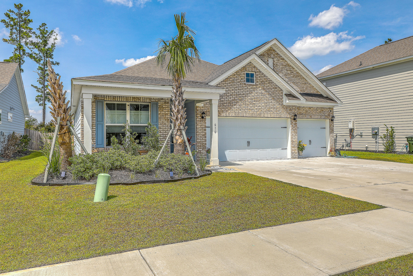

 Courtesy of United Real Estate Charleston
Courtesy of United Real Estate Charleston
