Contact Us
Details
Welcome to luxurious living in the coveted West Lake neighborhood on the serene Lakes of Cane Bay. This exquisite 5-bedroom, 4.5-bathroom home boasts unparalleled elegance and functionality.As you step inside, you're greeted by a grandeur that extends throughout the home. The heart of this home is the stunning kitchen, adorned with beautiful appliances and high-end light fixtures, seamlessly merging into the expansive dining and living spaces. Ideal for entertaining or everyday living, this open-concept design ensures effortless flow and comfort.The main level offers the owner's suite with an attached bath, nestled off the living area for utmost convenience. There you will find a double sink vanity and oversized shower to escape the day...Ascending the stairs, you'll discover another well-appointed suite with its own attached bath, alongside the loft, additional bedrooms and guest baths, offering ample space for everyone to unwind and recharge. Outside, the property boasts great curb appeal with beautiful palm trees framing the entrance, while a charming side porch invites relaxation and enjoyment of the serene surroundings. Don't miss the opportunity to call this remarkable property your new home, where luxury meets lakeside living in perfect harmony. West Lake at the Lakes of Cane Bay offers a resort style pool, pickle ball, bocce ball, play park, miles of wooded walking and jogging trails, Cane Bay YMCA, Publix, shopping, dining, gas station, highly rated schools and more! Don't miss out on what lifestyle awaits you with this wonderful home in Cane Bay Plantation.PROPERTY FEATURES
Master Bedroom Features : Ceiling Fan(s), Dual Masters, Walk-In Closet(s)
Utilities : BCW & SA, Berkeley Elect Co-Op, Dominion Energy
Water Source : Public
Sewer Source : Public Sewer
Community Features : Boat Ramp, Clubhouse, Park, Pool, Trash, Walk/Jog Trails
2 Total Parking
Parking Features : 2 Car Garage, Garage Door Opener
Garage On Property.
2 Garage Spaces
Lot Features : 0 - .5 Acre, Level
Roof : Architectural
Patio And Porch Features : Screened
Architectural Style : Traditional
Cooling in Property
Cooling: Central Air
Heating in Property
Heating : Natural Gas
Foundation Details: Slab
Interior Features: Ceiling - Smooth, High Ceilings, Kitchen Island, Walk-In Closet(s), Ceiling Fan(s), Family, Living/Dining Combo, Loft, Pantry
Levels : Two
Window Features : Thermal Windows/Doors, Window Treatments - Some
Laundry Features : Laundry Room
Green Building Verification Type :
HERS Index Score
Special Listing Conditions : 10 Yr Warranty
PROPERTY DETAILS
Street Address: 614 Chigwell Springs
City: Summerville
State: South Carolina
Postal Code: 29486
County: Berkeley
MLS Number: 24003925
Year Built: 2021
Courtesy of The Boulevard Company, LLC
City: Summerville
State: South Carolina
Postal Code: 29486
County: Berkeley
MLS Number: 24003925
Year Built: 2021
Courtesy of The Boulevard Company, LLC
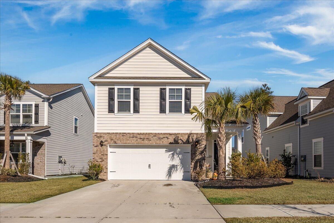
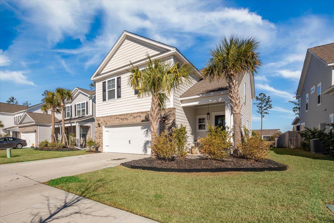
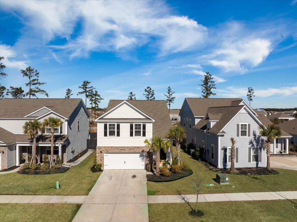
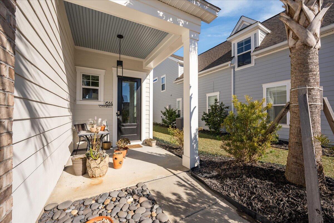
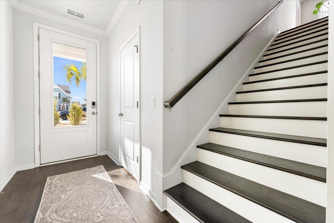
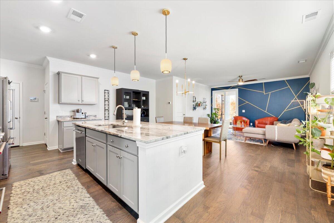
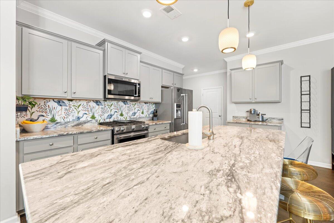
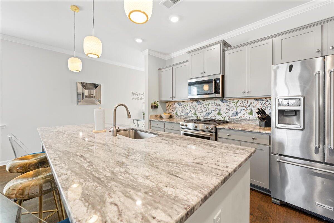
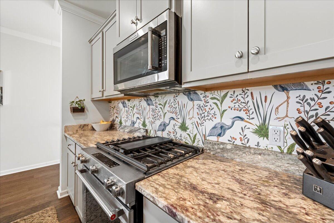
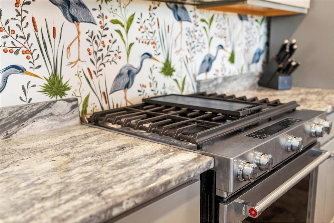
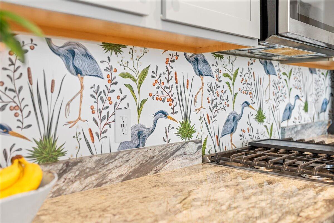
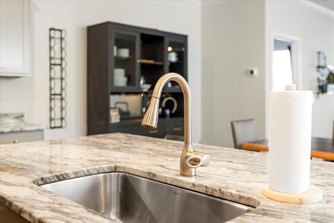
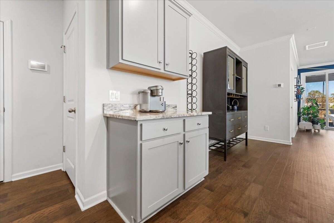
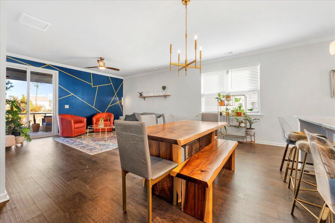
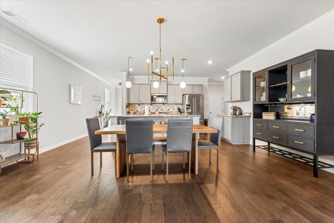
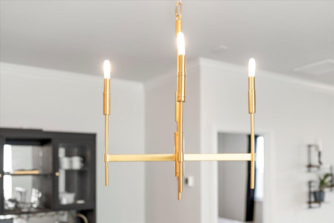
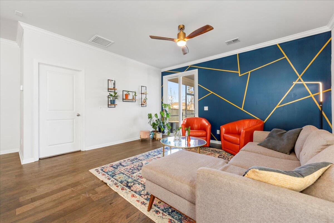
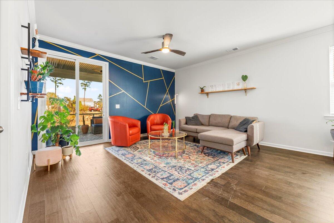
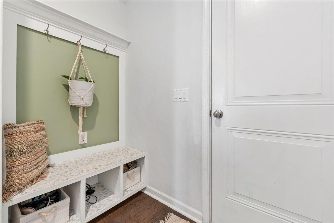
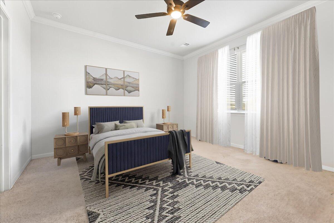
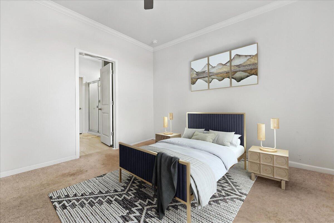
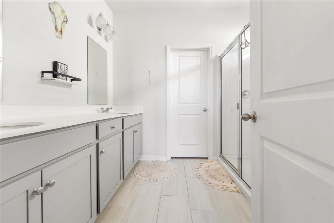
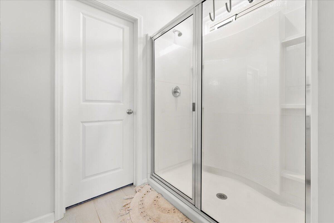
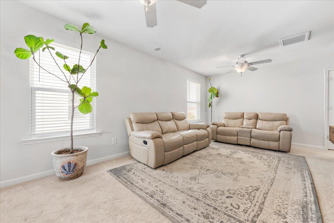
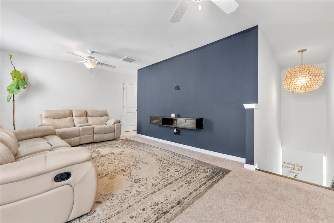
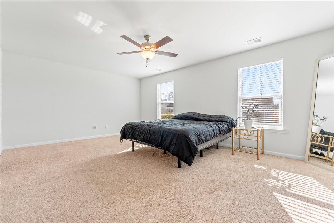
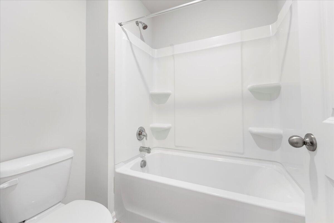
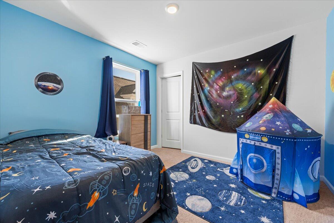
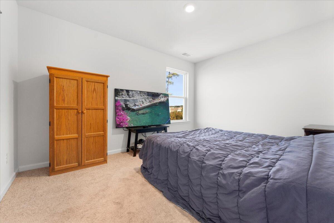
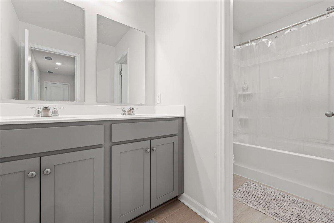
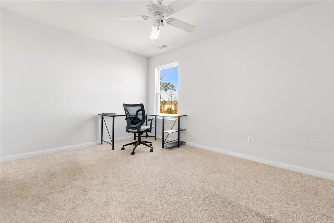
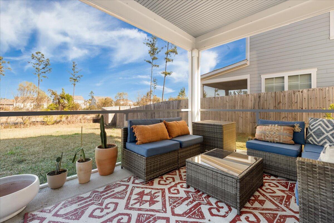
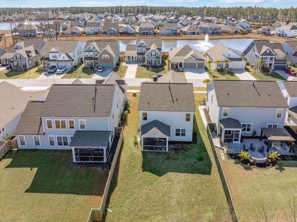
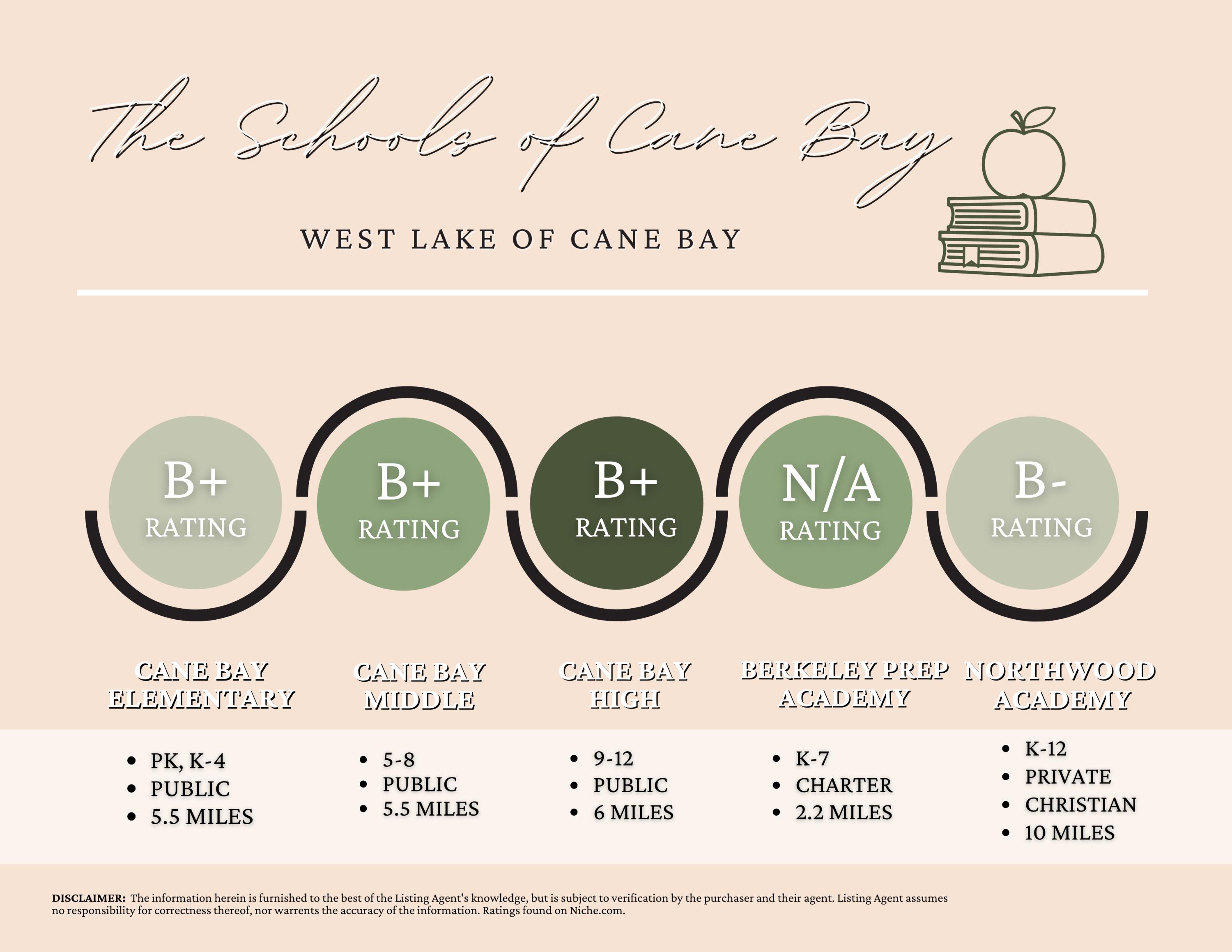
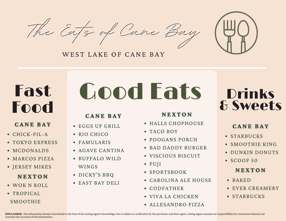
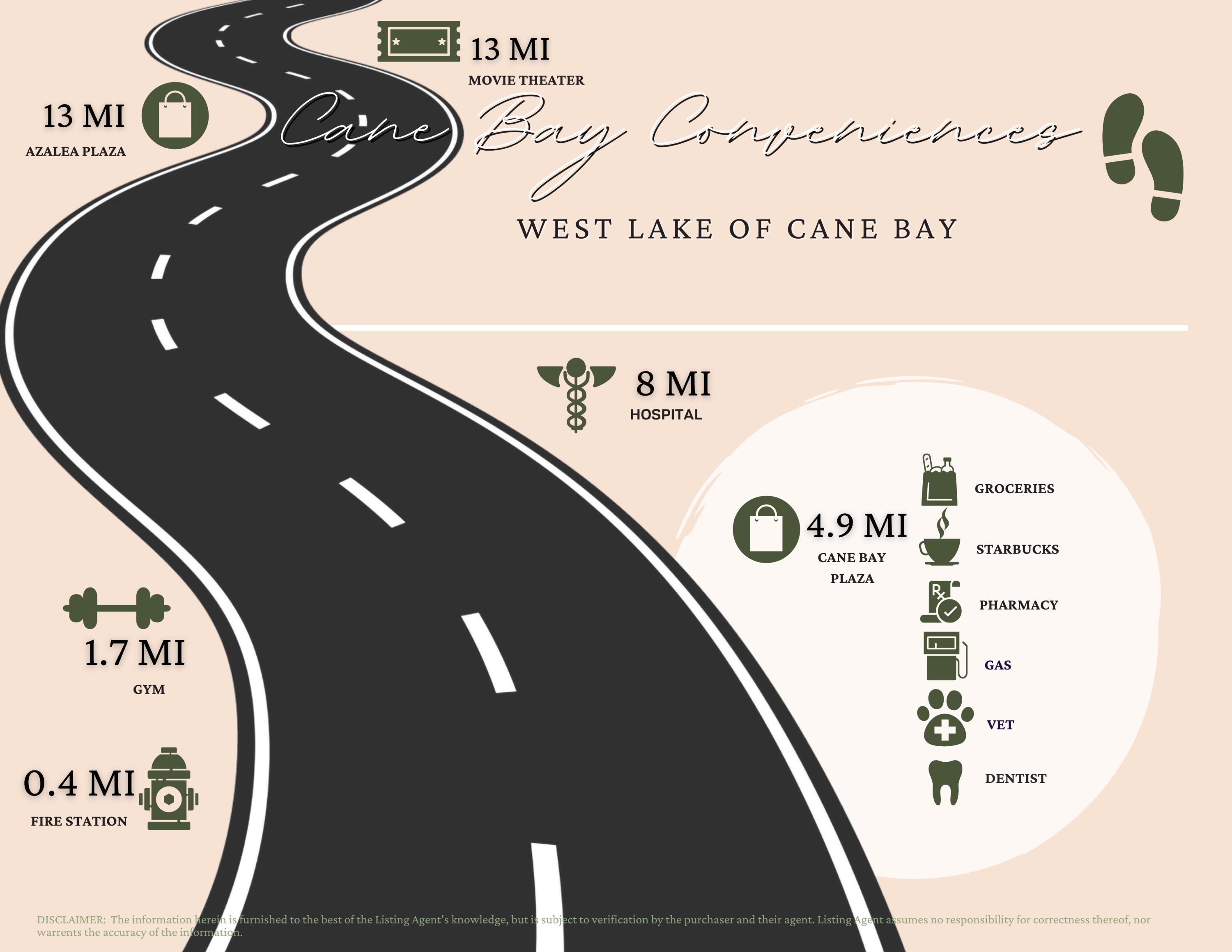
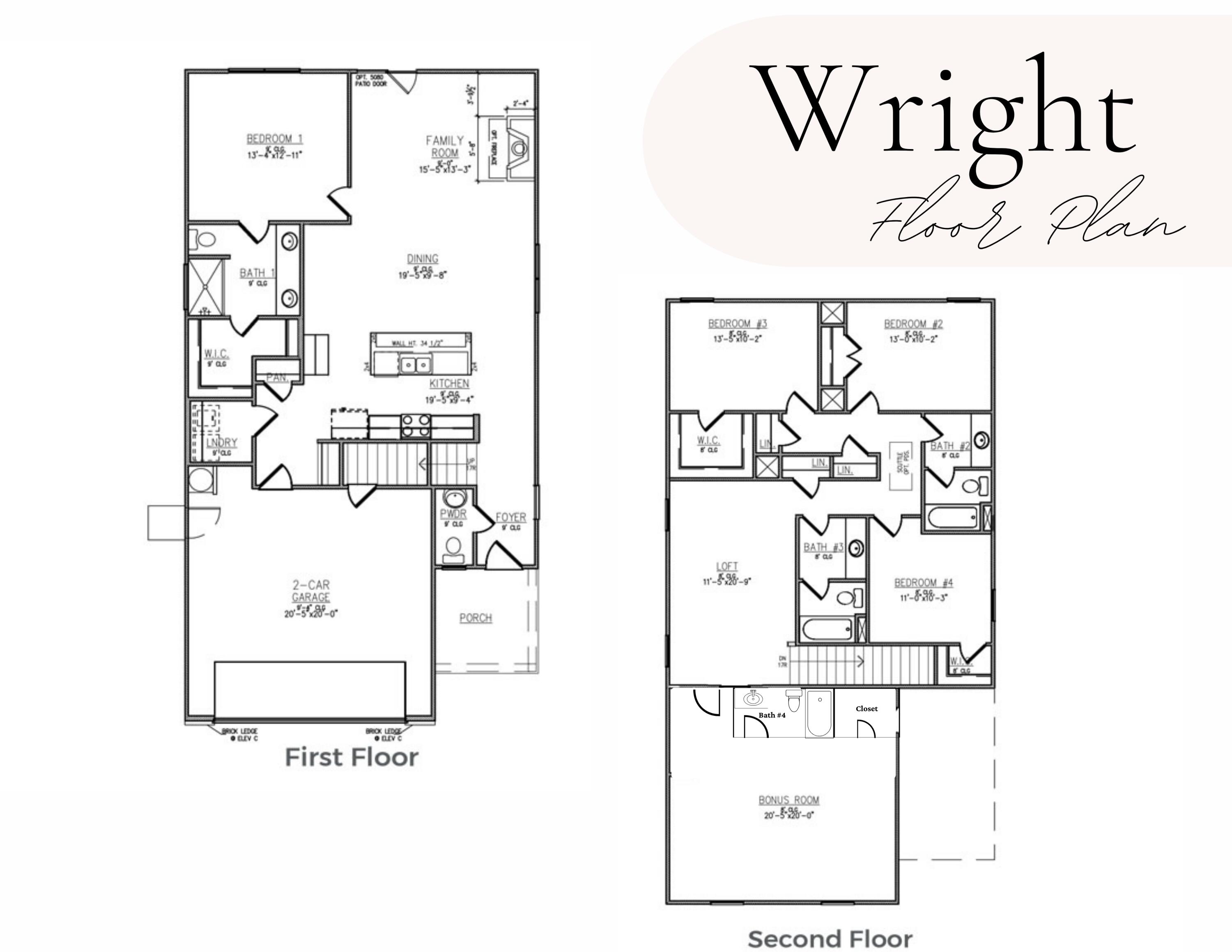
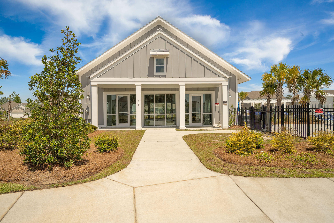
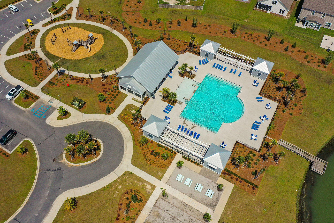
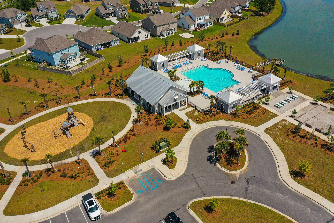
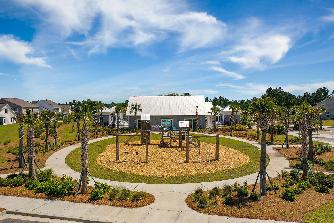
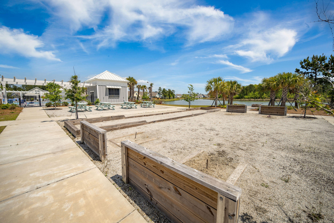
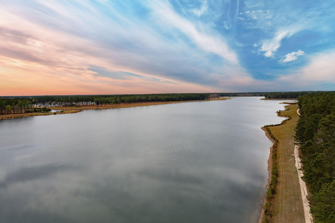
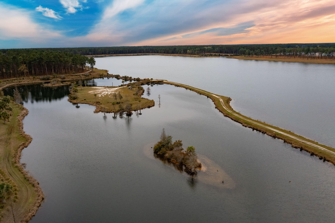
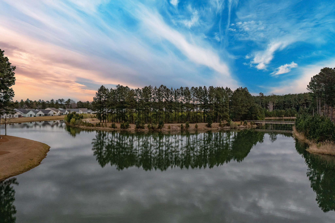
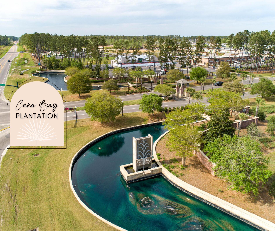
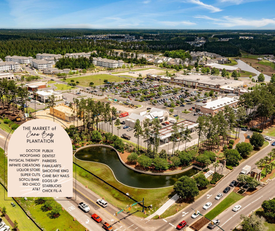
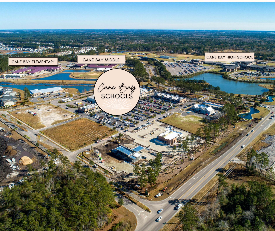
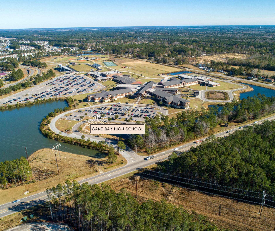
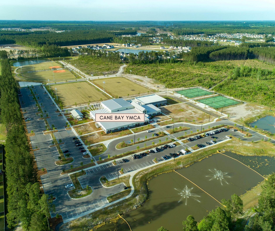
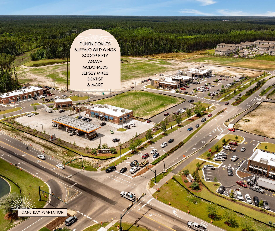
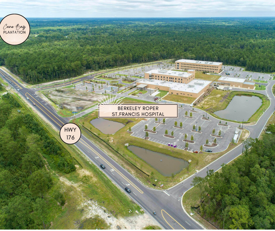
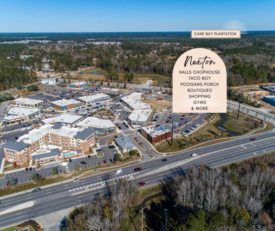

 Courtesy of United Real Estate Charleston
Courtesy of United Real Estate Charleston
