Contact Us
Details
Located in the sought-after Hammocks community of Cane Bay Plantation, this stunning and expansive home features 6 bedrooms, 4.5 bathrooms, and almost 4400 SF of energy-efficient space. This Hamilton II floor plan by Crescent Homes is better than new. The many upgrades include a 3-car attached garage, double master suites (one up and one down), massive double master bathrooms, LVP flooring, an add-on sunroom, large open kitchen with granite counters and island, double ovens, gas cooktop stove, stainless steel blue-tooth connected appliances, pendant lighting and subway tile backsplash. The home is also pre-wired for a security system. The fenced-in, private, and newly created backyard space was recently featured in Cane Bay Living's monthly magazine.The space includes a large stamped concrete patio with a custom outdoor kitchen, hot tub, swinging daybed, covered sitting area with fan, a backyard fountain, new sod, and an array of beautiful palm trees with stunning night-lighting. The first floor features an open floor plan with dining room, walk-in butler pantry, the spacious kitchen, a sprawling living room, a powder room, a laundry room, and the primary master bedroom. The spacious master bedroom is 17'x22' and includes a large comfortable sitting room, trey ceilings with crown molding, and walk-in closets with new custom built-in shelving. The 1st floor mater bath features a stand-up shower and free-standing soaking tub. Upstairs you'll find five additional bedrooms and three full bathrooms. Included is the large secondary master bedroom and a huge en-suite bathroom which features a massive walk-in double shower with 4 shower heads. The amenities in the Hammocks neighborhood include two pools, playgrounds, sidewalks, trails, ponds, and more. Across the street is your brand-new community pool, a playground, and your mailbox. The Cane Bay YMCA, Cane Bay Library and a new Roper St. Francis hospital are less than 10 minutes away. Cane Bay offers all the amenities and services you could ever need. This beautiful home has a termite bond, tankless water heater, upgraded appliances, and a lawn irrigation system. If you have a large family and/or a blended family where mother-in-law or father-in-law quarters are needed, please check out this amazing opportunity.PROPERTY FEATURES
Master Bedroom Features : Ceiling Fan(s), Dual Masters, Garden Tub/Shower, Multiple Closets, Sitting Room, Walk-In Closet(s)
Utilities : BCW & SA, Berkeley Elect Co-Op
Water Source : Public
Sewer Source : Public Sewer
Community Features : Clubhouse, Park, Pool, Walk/Jog Trails
3 Total Parking
Parking Features : 3 Car Garage, Attached
Garage On Property.
3 Garage Spaces
Attached Garage On Property.
Fencing : Privacy, Fence - Wooden Enclosed
Exterior Features: Lighting, Stoop
Lot Features : Interior Lot, Wooded
Roof : Architectural
Patio And Porch Features : Patio, Front Porch
Architectural Style : Traditional
Heating : Heat Pump, Natural Gas
Cooling in Property
Cooling: Central Air
Heating in Property
Foundation Details: Slab
Interior Features: Ceiling - Smooth, Tray Ceiling(s), High Ceilings, Garden Tub/Shower, Kitchen Island, Walk-In Closet(s), Ceiling Fan(s), Bonus, Eat-in Kitchen, Family, Entrance Foyer, In-Law Floorplan, Office, Pantry, Separate Dining
Levels : Two
Laundry Features : Laundry Room
PROPERTY DETAILS
Street Address: 623 Yellow Leaf
City: Summerville
State: South Carolina
Postal Code: 29486
County: Berkeley
MLS Number: 23024866
Year Built: 2019
Courtesy of Keller Williams Realty Charleston West Ashley
City: Summerville
State: South Carolina
Postal Code: 29486
County: Berkeley
MLS Number: 23024866
Year Built: 2019
Courtesy of Keller Williams Realty Charleston West Ashley
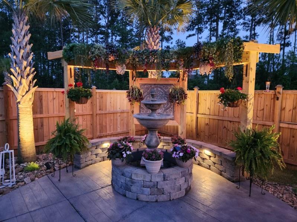
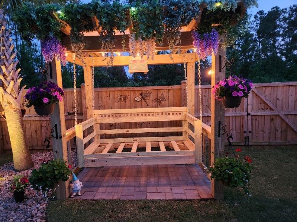
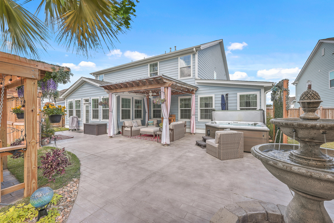
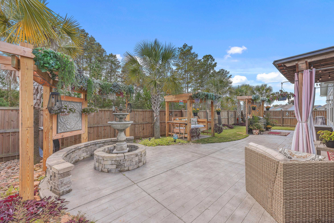
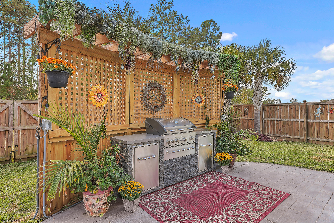
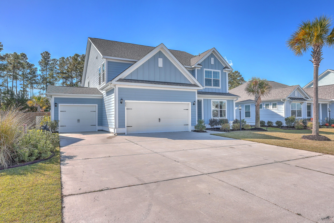
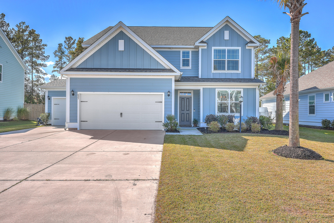
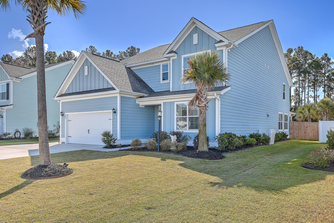
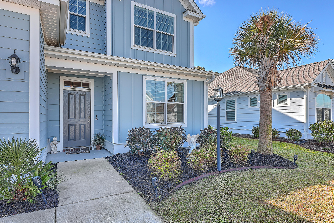
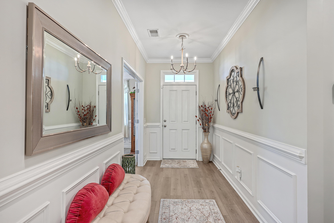
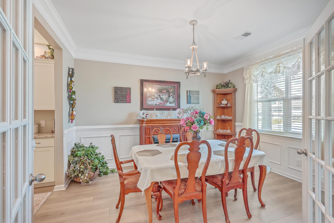
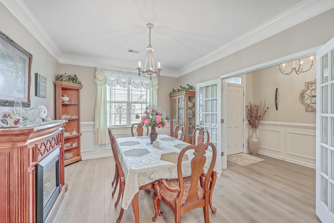
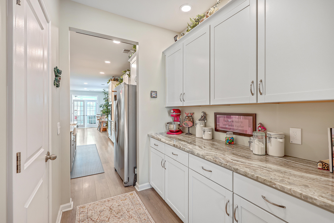
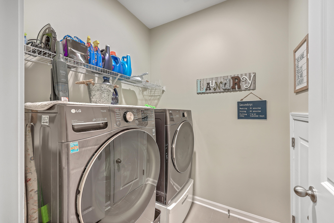
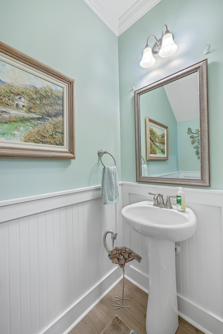
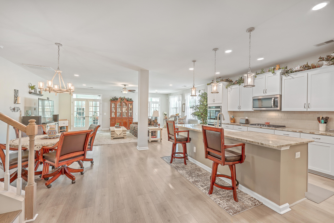
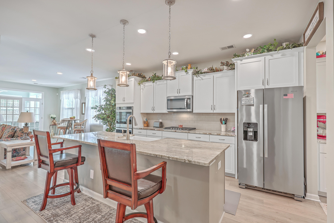
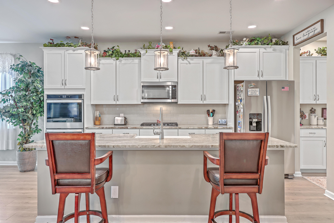
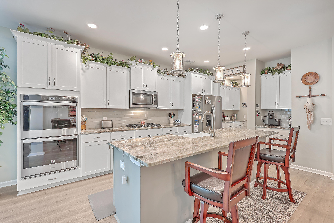
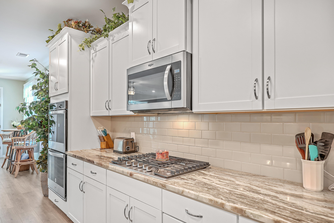
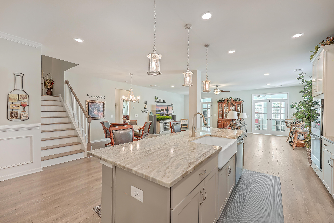
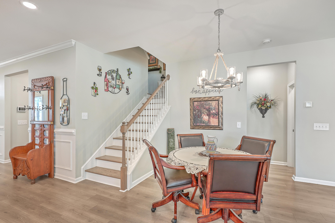
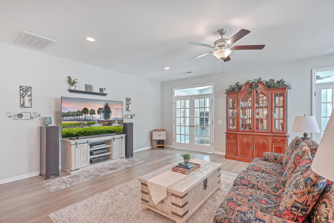
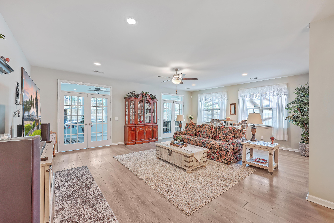
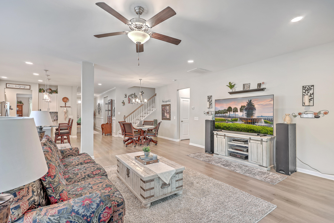
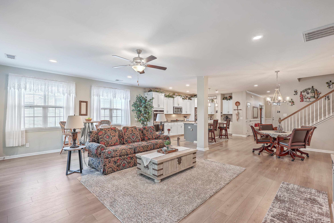
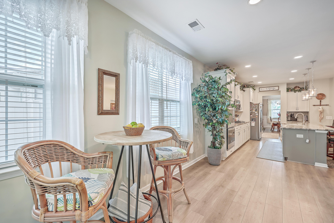
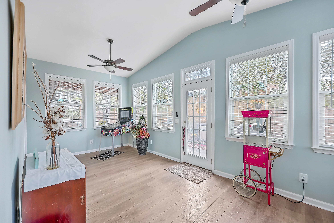
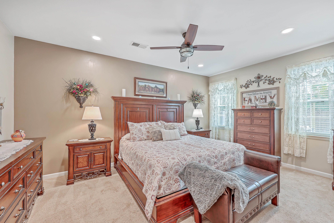
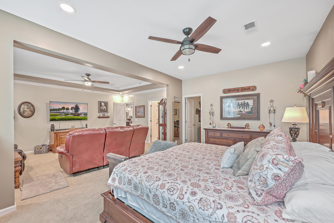
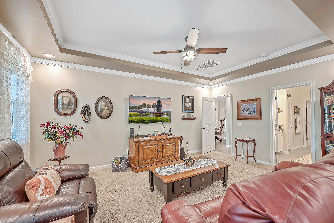
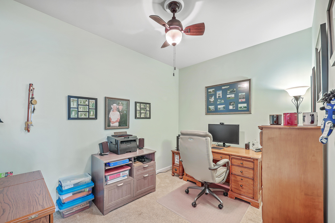
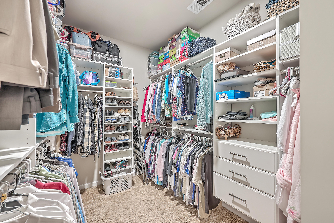
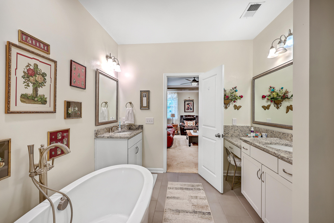
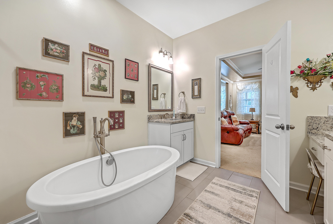
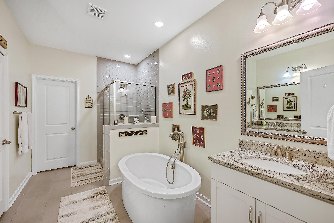
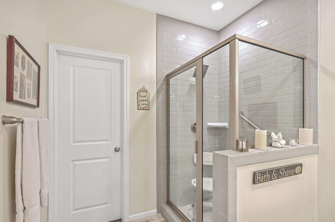
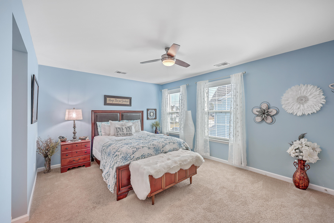
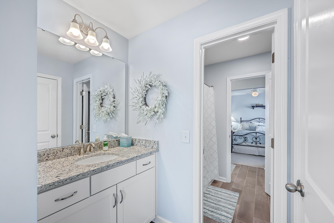
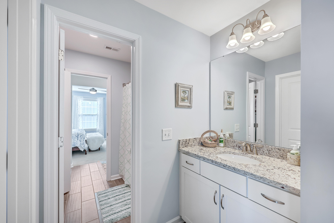
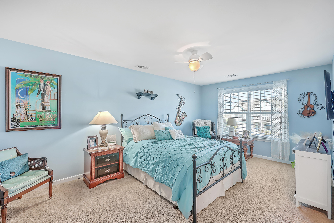
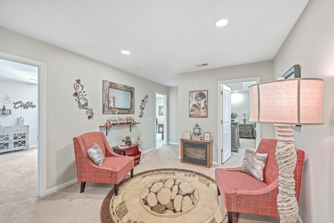
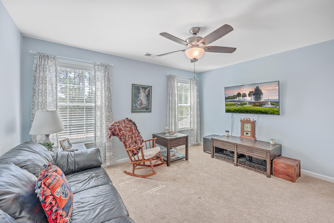
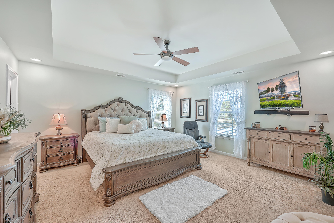
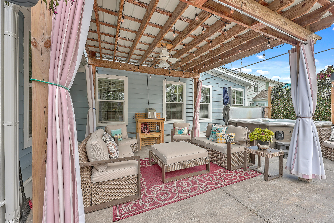
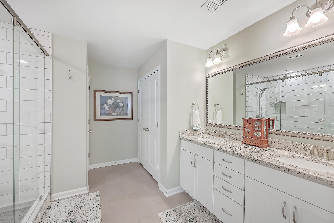
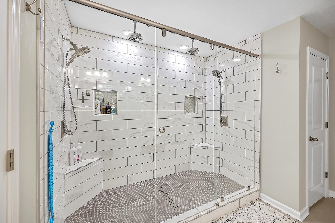
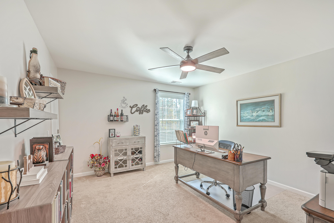
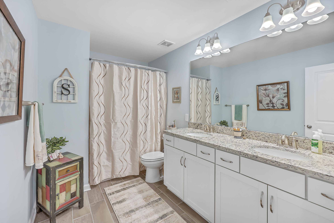
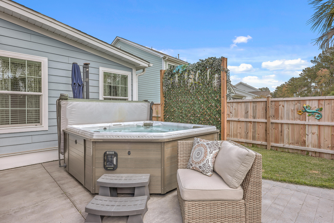
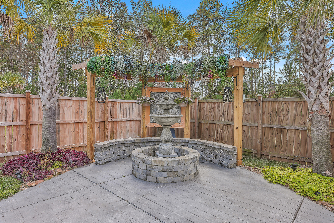
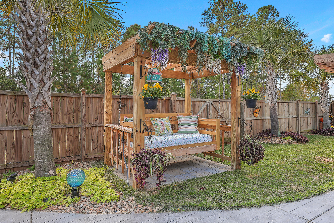
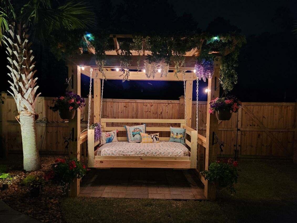
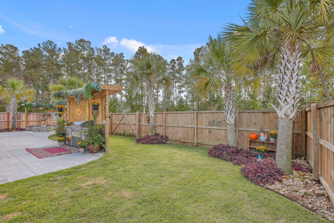
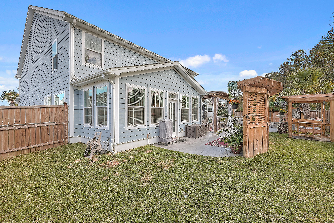
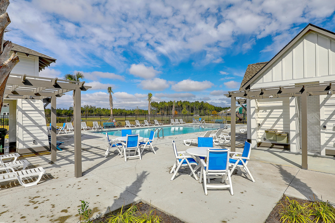
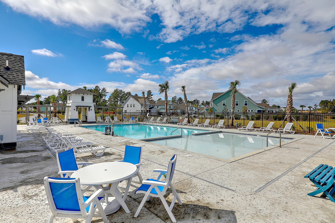
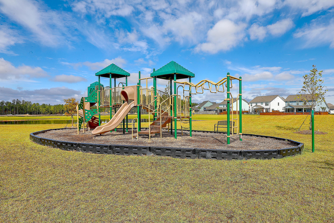
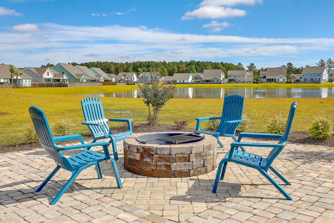
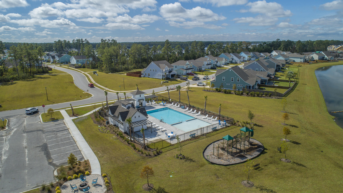
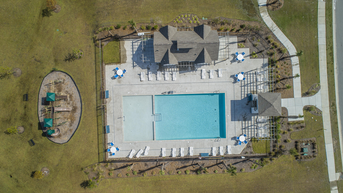

 Courtesy of United Real Estate Charleston
Courtesy of United Real Estate Charleston
