Contact Us
Details
This two-story home is the second largest plan in the collection and features a spacious flex space and upstairs bonus room with endless possibilities. On the first floor is a formal dining room, family room, open concept kitchen and breakfast room, along with an outdoor patio. Throughout the home is a total of four comfortable bedrooms, including the expansive owner's suite with a serene bathroom.PROPERTY FEATURES
Master Bedroom Features : Multiple Closets, Walk-In Closet(s)
Utilities : Dominion Energy, Dorchester Cnty Water and Sewer Dept, Summerville CPW
Water Source : Public
Sewer Source : Public Sewer
Community Features : Park, Pool, Walk/Jog Trails
2 Total Parking
Parking Features : 2 Car Garage, Garage Door Opener
Garage On Property.
2 Garage Spaces
Lot Features : 0 - .5 Acre, Level
Roof : Architectural
Patio And Porch Features : Front Porch, Screened
Architectural Style : Traditional
Cooling in Property
Cooling: Central Air
Heating in Property
Heating : Forced Air, Natural Gas
Foundation Details: Raised Slab
Interior Features: Ceiling - Smooth, High Ceilings, Garden Tub/Shower, Kitchen Island, Walk-In Closet(s), Bonus, Eat-in Kitchen, Family, Entrance Foyer, Great, Pantry, Separate Dining
Levels : Two
Laundry Features : Laundry Room
Special Listing Conditions : 10 Yr Warranty
PROPERTY DETAILS
Street Address: 79 Red Bluff
City: Summerville
State: South Carolina
Postal Code: 29483
County: Dorchester
MLS Number: 24002687
Year Built: 2023
Courtesy of Lennar Carolinas, LLC
City: Summerville
State: South Carolina
Postal Code: 29483
County: Dorchester
MLS Number: 24002687
Year Built: 2023
Courtesy of Lennar Carolinas, LLC
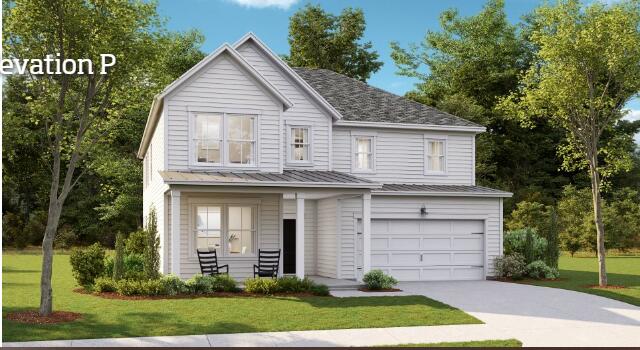
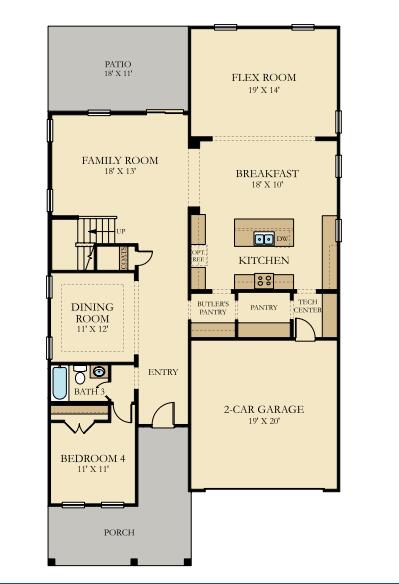
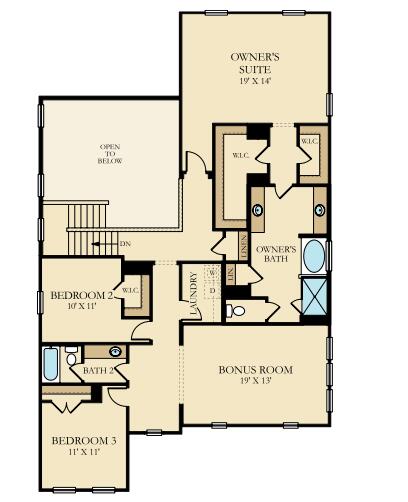
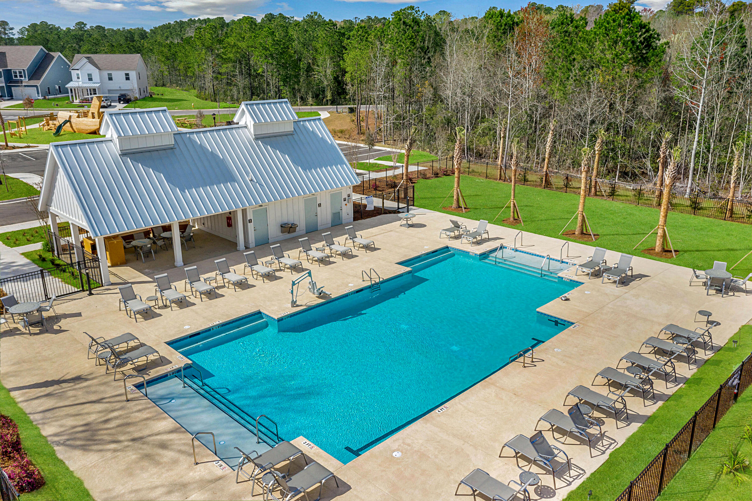
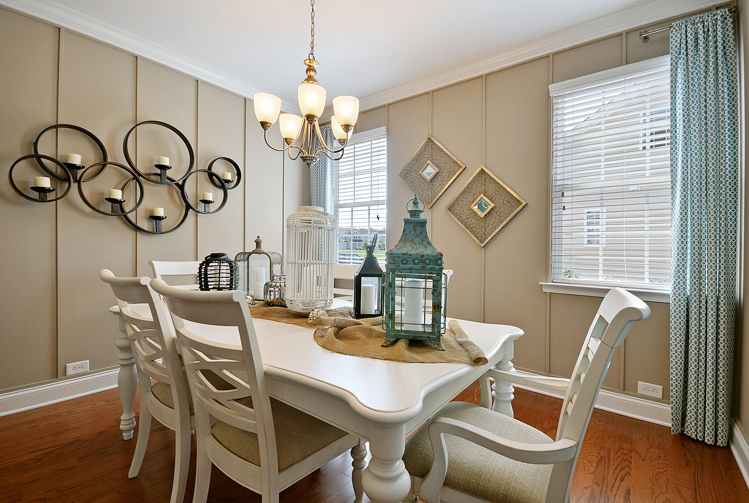
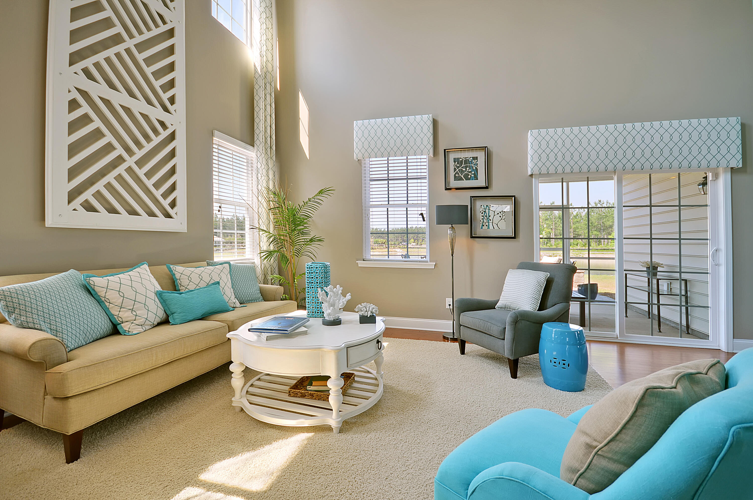
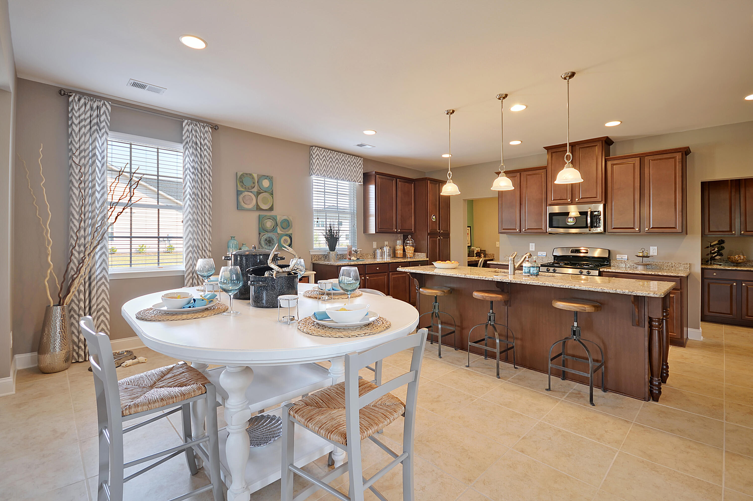
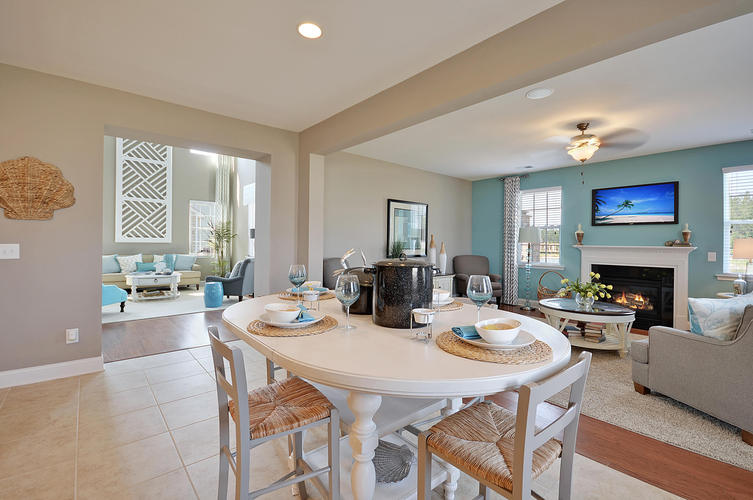
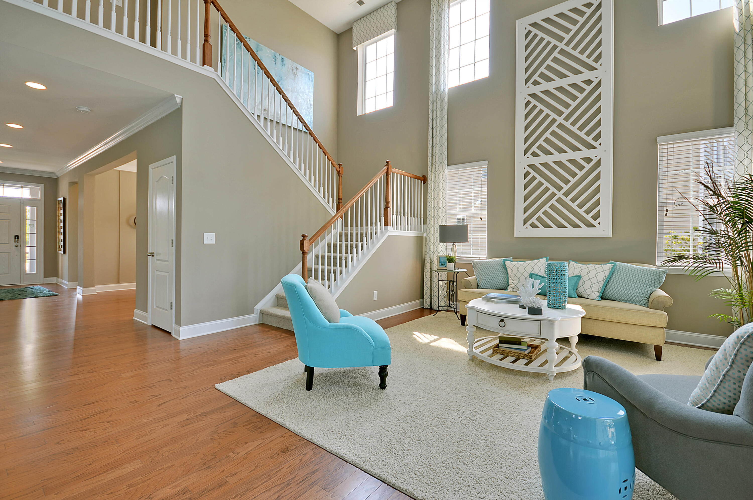
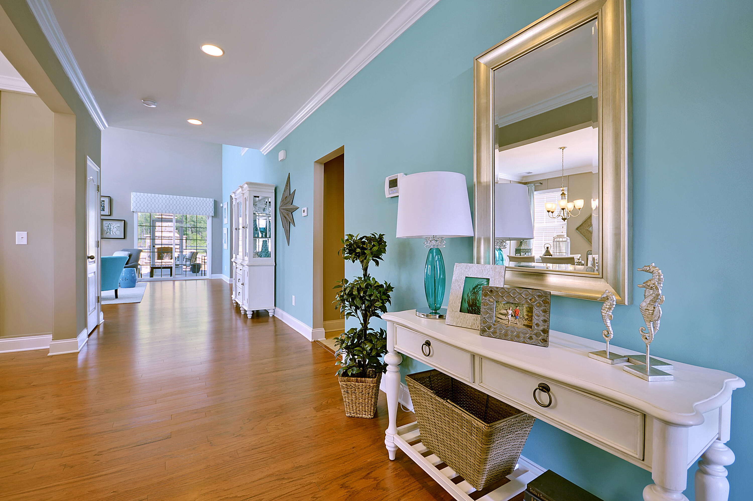
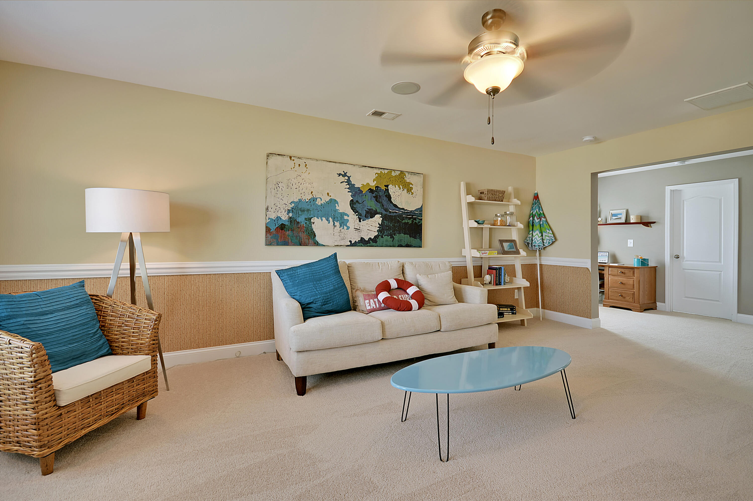
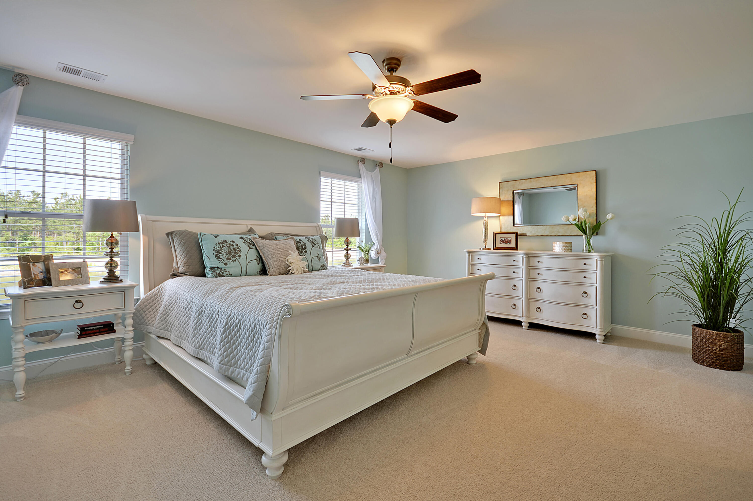

 Courtesy of United Real Estate Charleston
Courtesy of United Real Estate Charleston
