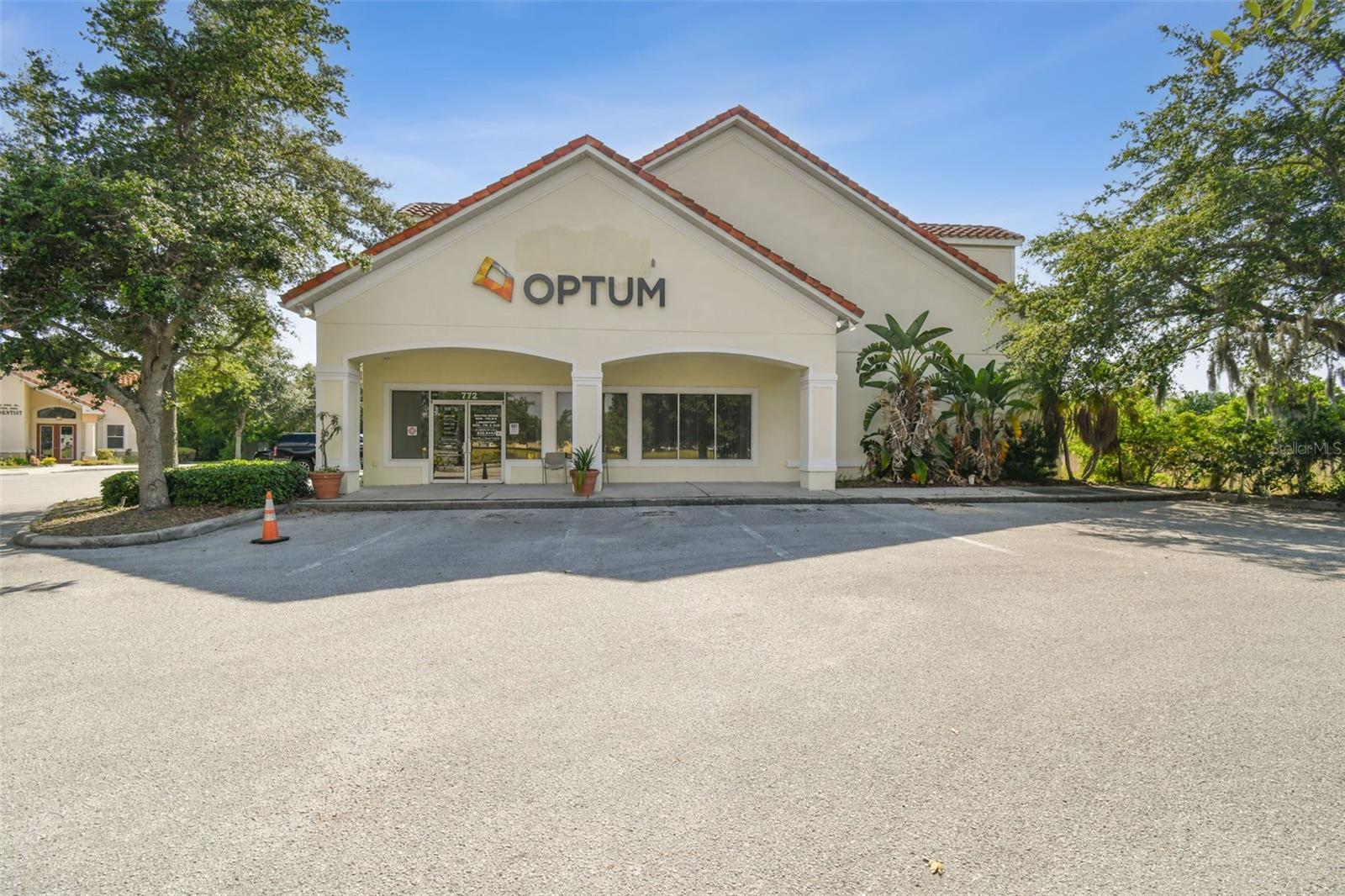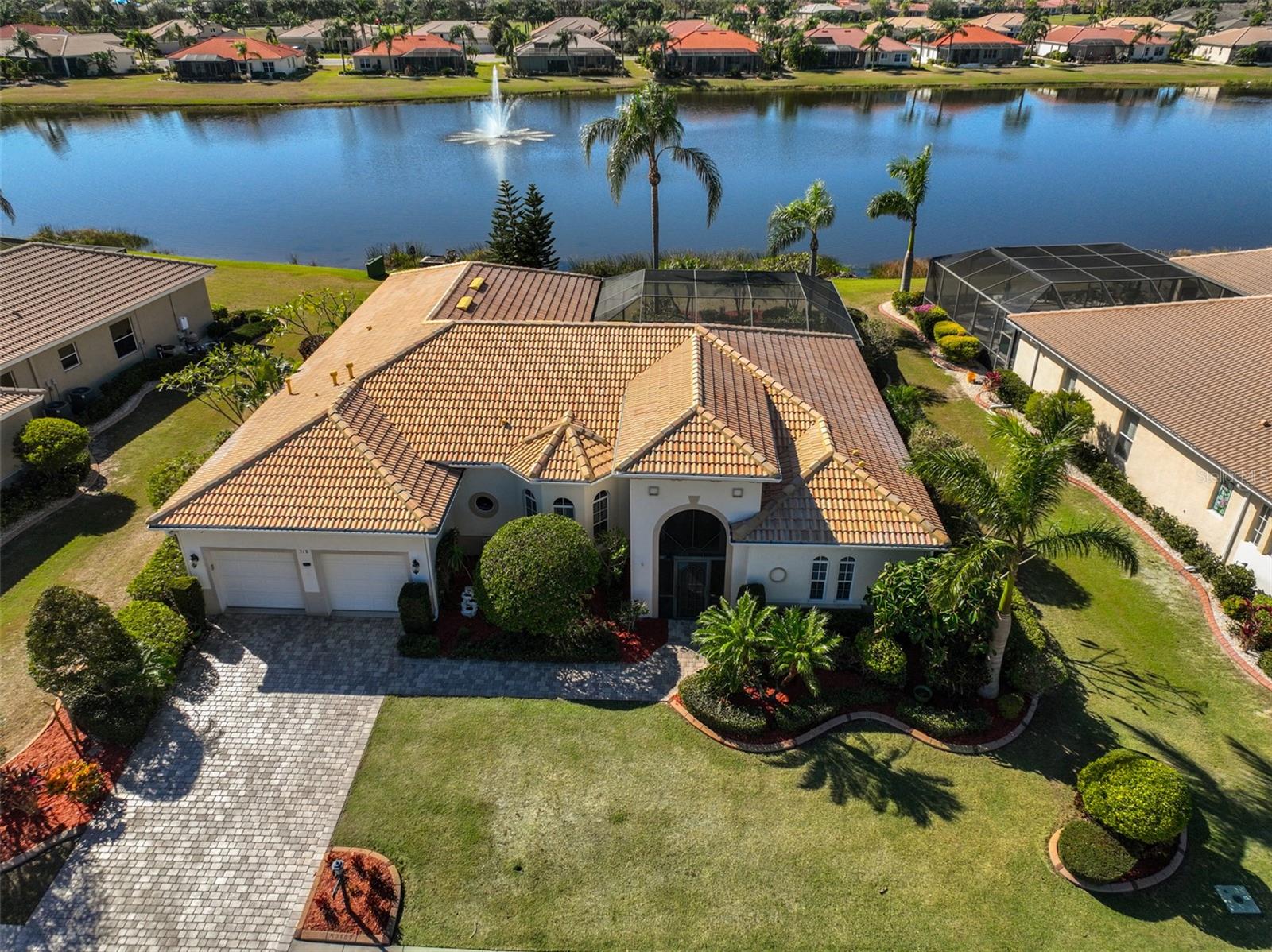
Contact Us
Details
Welcome to resort style retirement living at its finest! This Capistrano model is move-in ready and has so much to love! Not only is the home newer, but also provides an abundance of upgrades, details, and features you could ever want in a home. Nestled only minutes from the immaculate "Verona" pool, Community Mailboxes and the magnificent Renaissance Club has an additional community pool overlooking the Renaissance golf course. The home comes with a commanding curb appeal with its exquisite landscaping along with the stunning paver driveway leading you to your very own slice of paradise. Step through the wide foyer that opens up to the expansive kitchen, and dining room area with views of the expansive screened in lanai thru the hurricane impact sliding doors. Towering, tray Ceilings, elegant solid surface flooring through the main living areas, Hurricane Impact Windows and Doors throughout in 2020, custom plantation shutters and motorized blinds, inside laundry room with a newer washer and dryer, a whole house water filter system, a massive study with a new gorgeous built-in French door, and an open floor plan are only some of the highlights of this beauty! The kitchen is a showstopper with its 42-inch cabinets, extensive counter space, granite tops, stainless steel appliances, double convection oven, endless pullouts and a massive working island with plenty of seating overlooking the large great room, and the dinette, making an ideal setting for the ultimate family gatherings. The home office with newer elegant glass French doors is a multi-use space and can be easily used as a third bedroom, the guest bedroom with a guest bath is closer to the front of the home, which is ideal for privacy. The owner's suite is spacious and comes with a lavish master bath with a two-sink vanity and storage tower, a gorgeous, tiled massive walk-in shower with a glass panel and an expansive walk-in closet. Enjoy the outdoors with incredible wildlife and privacy at the huge 25 x 16 paver screened lanai. All improvements including interior and exterior painting have been done, a newer concealed motorized screen on the garage door, a new leaf filter system installed and updated landscaping. The Renaissance has plenty of amenities to keep you busy! Right in your own neighborhood, you have an exquisite clubhouse called "Club Renaissance". This magnificent Mediterranean-style clubhouse is a full-service facility that includes a golf shop, swimming pool, spa, fitness center, and an outstanding restaurant. Enjoy your access to all the Sun City Center amenities as well. Sun City Center is one of Florida's most popular active-living 55+ communities, with a range of recreational and fitness centers, two multi-million-dollar clubhouses, and it even has a travel club. Additionally, there are hundreds of "activity clubs", not to mention nearby shopping centers, golf courses, and endless entertainment resources all accessible by golf cart! It's the most perfect location being close to Tampa theaters, sporting events, dining, and award-winning beaches in Clearwater and Siesta Key, both recently voted the #1 beaches in the USA! This home is ready and patiently waiting on its new owners, don't miss out! Call for an exclusive showing NOW.PROPERTY FEATURES
Utilities :
BB/HS Internet Available
Water Access :
0
Sewer :
Public Sewer
Association Amenities :
Clubhouse
Garage On Property : Yes.
Exterior Features :
Hurricane Shutters
Road Surface Type :
Paved
Roof :
Shingle
Heating :
Electric
Cooling :
Central Air
Construction Materials :
Stucco
Interior Features :
Ceiling Fans(s)
Laundry Features :
Inside
Appliances :
Built-In Oven
Flooring :
Tile
PROPERTY DETAILS
Street Address: 1861 PACIFIC DUNES DRIVE
City: Sun City Center
State: Florida
Postal Code: 33573
County: Hillsborough
MLS Number: TB8336769
Year Built: 2018
Courtesy of DALTON WADE INC
City: Sun City Center
State: Florida
Postal Code: 33573
County: Hillsborough
MLS Number: TB8336769
Year Built: 2018
Courtesy of DALTON WADE INC

 Courtesy of RE/MAX CHAMPIONS
Courtesy of RE/MAX CHAMPIONS
