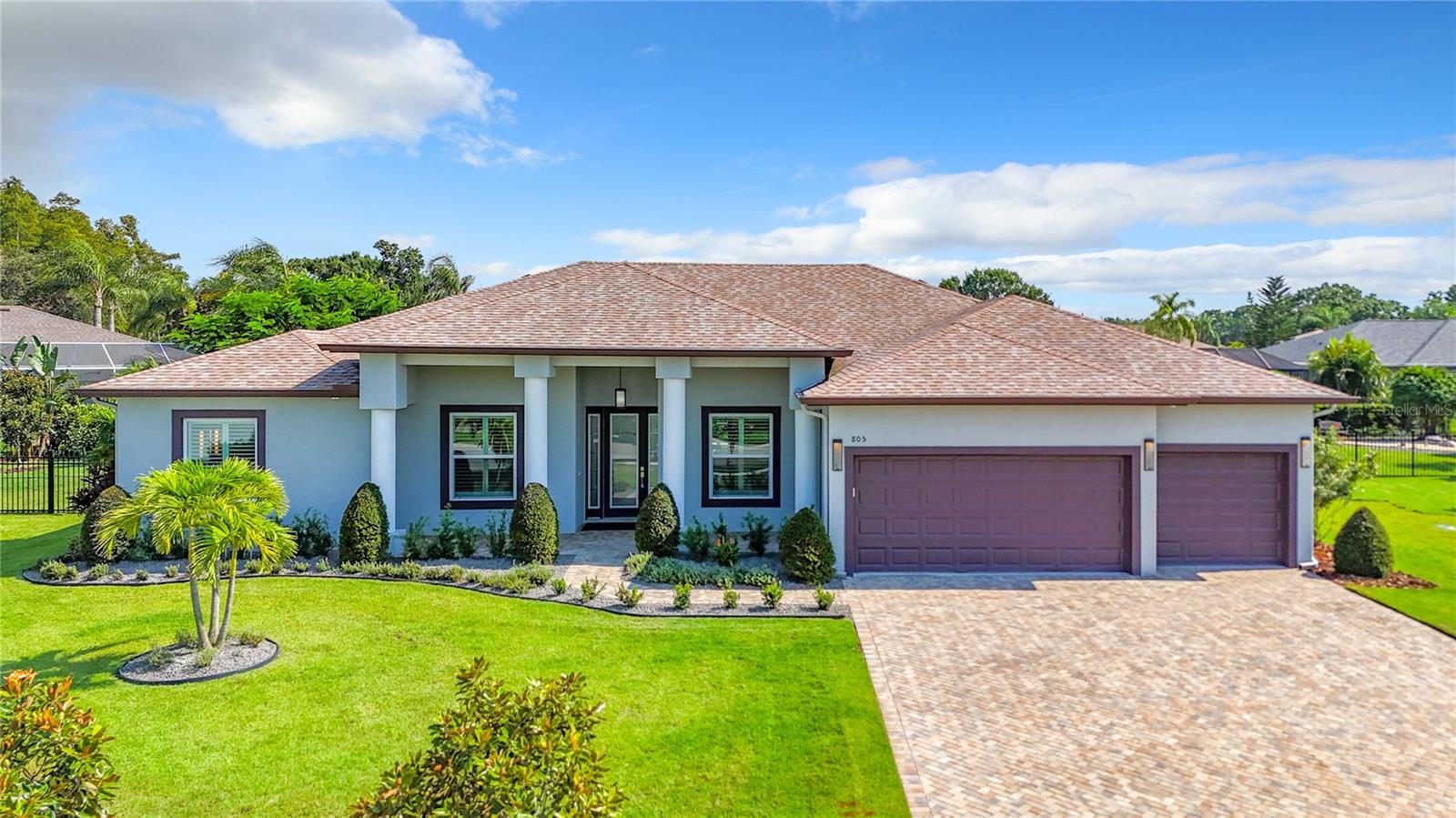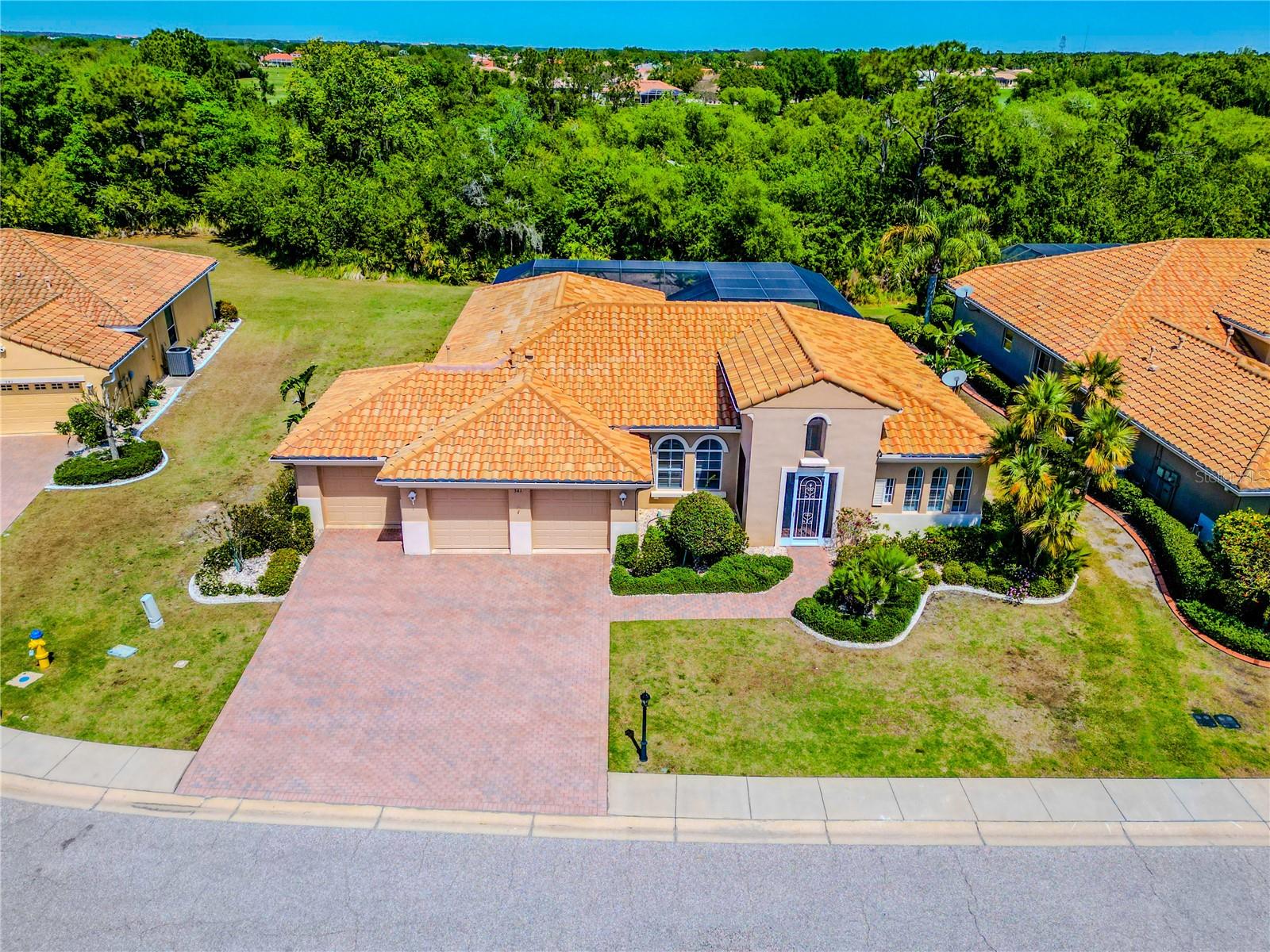Contact Us
Details
Under contract-accepting backup offers. Paradise awaits... Now is your time to start living & enjoying the marvelous maintenance-free lifestyle today with this move-in ready, updated pet-friendly condo. Nestled in the highly desired 55+ community of Kings Point providing a 24/7 guard for your safety and security with an abundance of amenities & activities to keep you occupied and definitely having fun. Upon arriving, be welcomed by gorgeous, lush landscaping and stunning curb appeal on your way up to the front screened-in lanai. Enter into the foyer, and immediately, you will be impressed with this lovely Malibu Model, which provides an open floor plan and all the details, features, and upgrades you would expect in a luxurious condo. This spectacular home has been renovated to add the perfect touch of elegance to the comfort of living, featuring Solid surface flooring throughout, a new 2024 HVAC system that includes a Smart Thermostat, a 2020 water heater, a tastefully remodeled kitchen, newer light fixtures & appliances, an extended screened in lanai entirely under roof, and SO MUCH MORE! The Malibu floor plan is one-of-a-kind providing 2 bedrooms, 2 bathrooms, an expansive den that has 2 massive skylights WITH BLINDS, and a 2-car garage that also has a screened door too. A chef's empire of a kitchen, you will be able to whip up a delicious meal in no time in the light & bright galley kitchen that has tons of storage, solid walnut butcher block countertops, newer stainless-steel appliances, breakfast nook area, and 2 huge pantry closets. Just off the kitchen is the living/dining room combo, which is not only ideal for entertaining but also for enjoying simple & comfortable living. The massive den is yet another space to appreciate with its unique skylights that have blinds, meaning you have the choice of how much natural sunlight comes in. The primary bedroom is equipped with a spacious walk-in closet and an extra closet, and the en-suite bathroom also has a linen closet, so no storage issues here! The remarkable en-suite has dual sinks, a walk-in shower, and a private water closet! For the ideal amount of privacy, the guest suite is situated on the opposite side of the home; just steps away, you will find the guest bath with a shower/tub combo! Another extraordinary space this home provides is the expansive lanai that has been extended with stone flooring, fully under roof so you can sit back, relax, and adore the Florida sunshine, breeze, and wildlife all from the comfort of your home. Nestled between both the North & South clubhouses, have your choice to quickly hop on your golf cart and head on out for some fun. The monthly condo fees include virtually everything so when we say maintenance free, we truly mean it. This home is a must-see. Kings Point is an active 55+ community with many amenities, including six pools, over 200 clubs, nature trails, 2 beautiful clubhouses, two saunas, whirlpools, and activities to keep you having tons of fun. This is a golf cart community that has other nearby public golf courses that you can take your cart to. Some of the most beautiful Gulf Beaches are located within a 30-minute drive. You can call to schedule your showing so you can enjoy this beautiful home in Kings Point.PROPERTY FEATURES
Additional Rooms :
Den/Library/Office
Utilities :
BB/HS Internet Available
Water Access :
0
Sewer :
Public Sewer
Association Amenities :
Cable TV
Garage On Property : Yes.
Garage Spaces:
2
Exterior Features :
Hurricane Shutters
Patio And Porch Features :
Front Porch
Road Surface Type :
Paved
Roof :
Shingle
Zoning :
PD
Heating :
Electric
Cooling :
Central Air
Construction Materials :
Stucco
Interior Features :
Ceiling Fans(s)
Laundry Features :
In Garage
Appliances :
Dishwasher
Flooring :
Tile
PROPERTY DETAILS
Street Address: 804 MCCALLISTER AVENUE
City: Sun City Center
State: Florida
Postal Code: 33573
County: Hillsborough
MLS Number: T3553258
Year Built: 1994
Courtesy of DALTON WADE INC
City: Sun City Center
State: Florida
Postal Code: 33573
County: Hillsborough
MLS Number: T3553258
Year Built: 1994
Courtesy of DALTON WADE INC
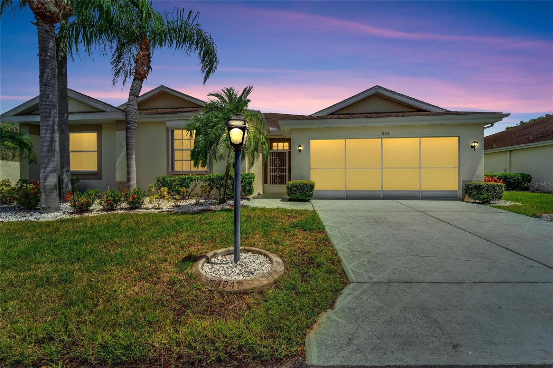








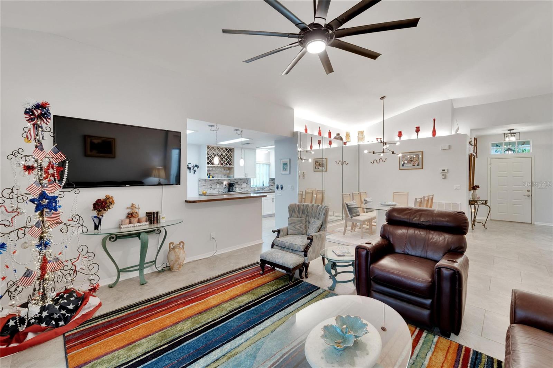






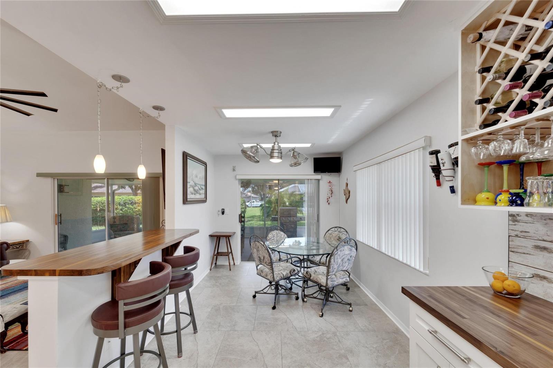



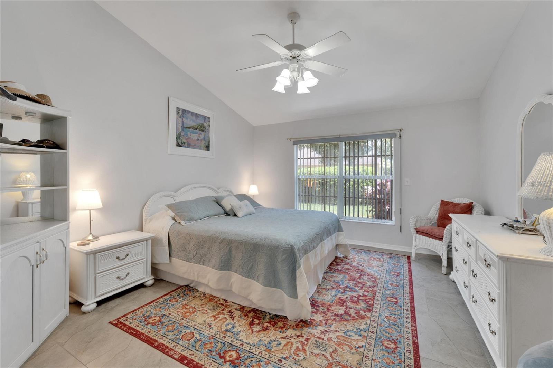

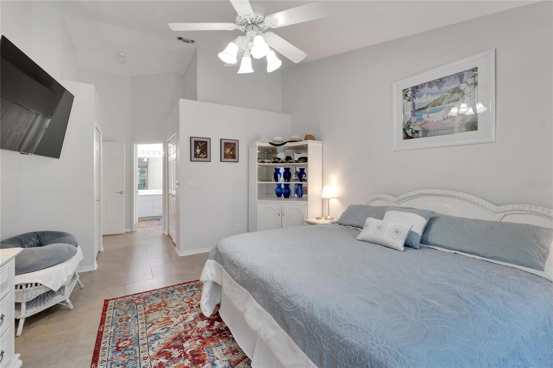







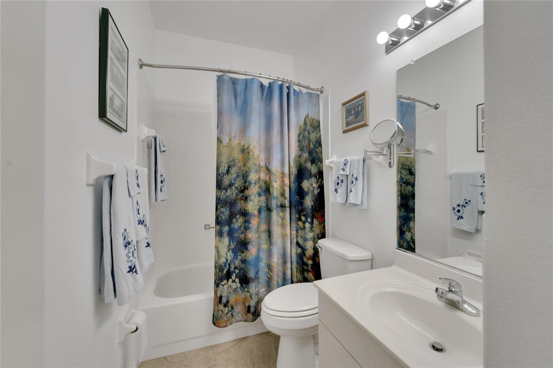

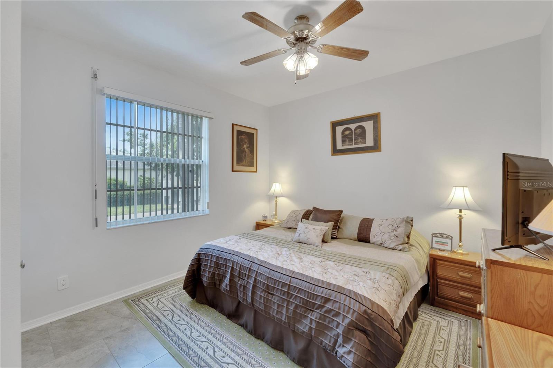

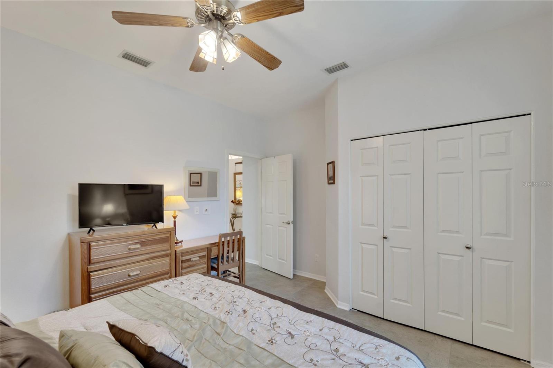


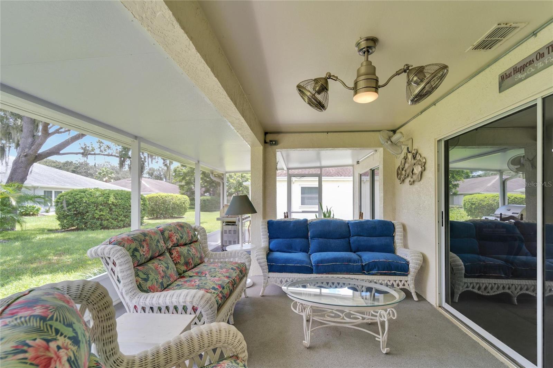



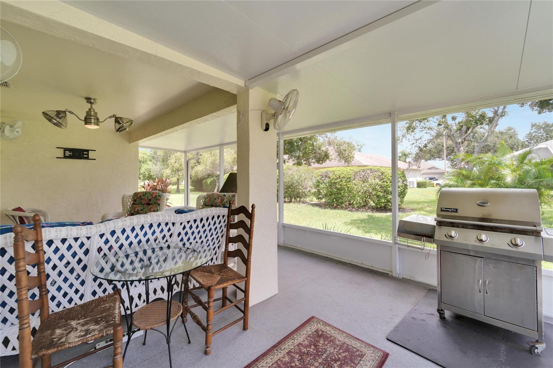


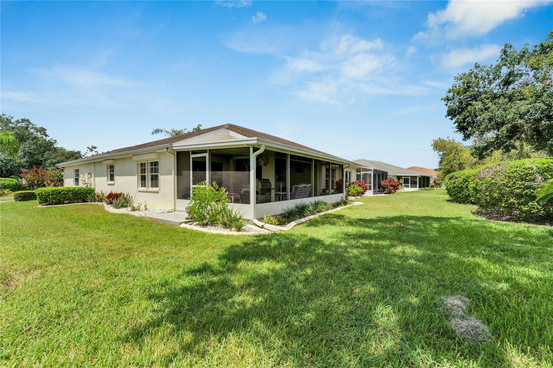

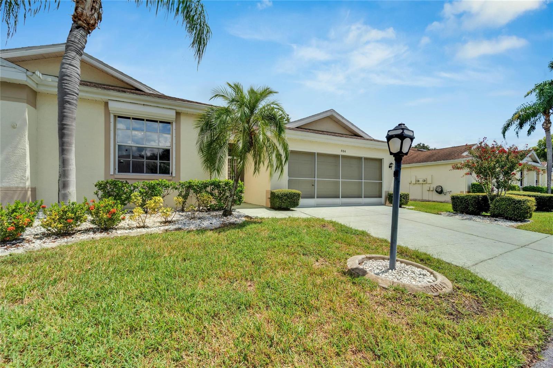

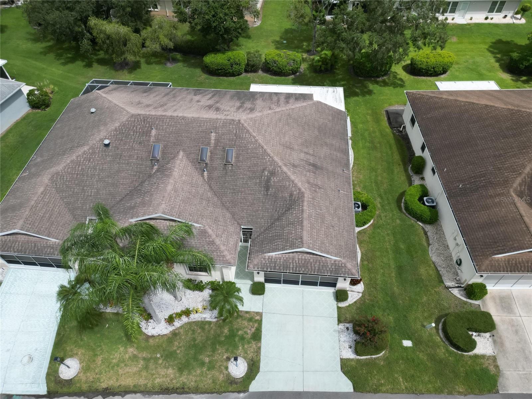



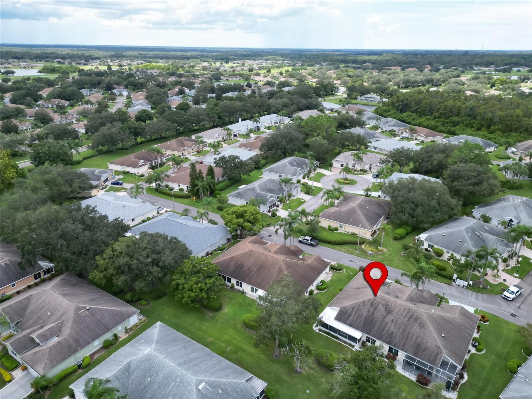






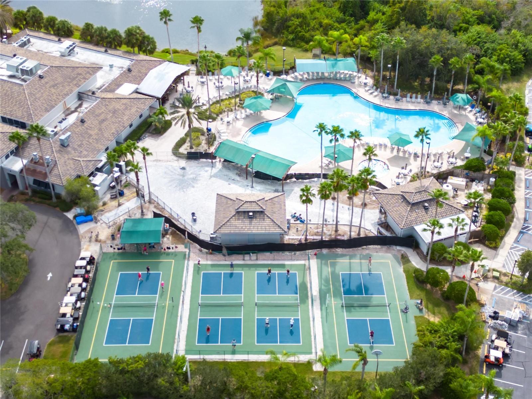
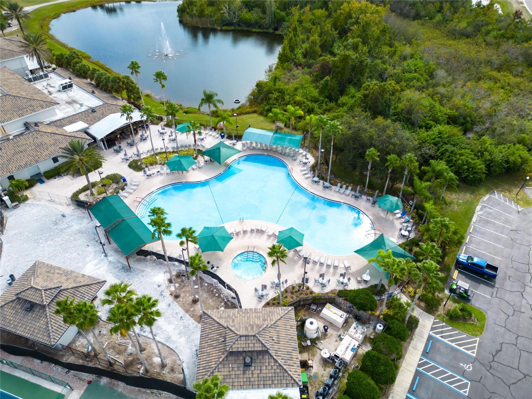











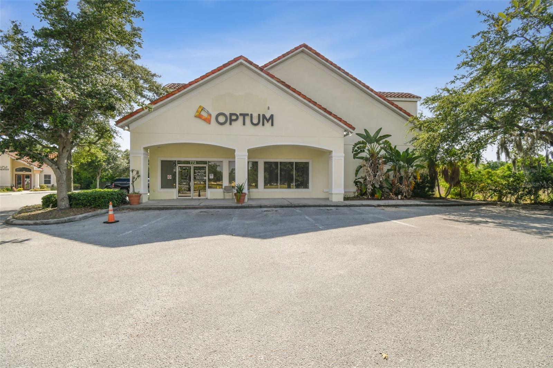
 Courtesy of RE/MAX CHAMPIONS
Courtesy of RE/MAX CHAMPIONS