Contact Us
Details
Nestled in one of Temecula’s most sought-after 55+ communities, this beautifully maintained 2005-built home is the perfect blend of comfort, style, and convenience. From the moment you arrive, you’ll feel the warmth and charm of this inviting retreat. Step inside and be greeted by a spacious, open floor plan designed for effortless living. With three generously sized bedrooms and two well-appointed bathrooms, this home offers plenty of space to relax and entertain. The formal living room is perfect for quiet moments, while the cozy family room invites you to gather with loved ones and enjoy the welcoming ambiance. Custom paint throughout adds a stylish touch, creating a move-in-ready space that feels like home. Venture outside to your own private oasis. The fully fenced yard provides both privacy and security, while the newly renovated landscaping—featuring lush turf and beautiful new plantings—creates a serene, low-maintenance, park-like setting. The brand-new back deck is the perfect place to unwind, take in the breathtaking sunset views, and enjoy the peaceful surroundings. The extra-long driveway comfortably accommodates up to three cars, and thoughtful upgrades such as solar screens on the front windows, custom screen doors at both entrances, and custom outdoor shades enhance the home’s comfort and efficiency. Designed with convenience in mind, this home also features a separate laundry room with a deep sink and extra storage. Situated on a quiet cul-de-sac, the location offers both tranquility and easy access to the community’s fantastic amenities. Just steps away, you’ll find the sparkling pool, relaxing spa, and vibrant clubhouse, making it easy to enjoy resort-style living every day .Beyond the neighborhood, this home is ideally located near Temeku Hills Golf Course, Temecula’s world-famous Wine Country, historic Old Town, and the Promenade Mall, providing endless options for shopping, dining, and entertainment. This charming home offers the best of peaceful, resort-style living in a wonderful community. Don’t miss your chance to experience it for yourself—schedule a private tour today!PROPERTY FEATURES
Kitchen Features: Kitchen Island,Kitchen Open to Family Room,Walk-In Pantry
Rooms information : Family Room,Kitchen,Laundry,Living Room,Primary Bathroom,Primary Bedroom,Separate Family Room,Walk-In Closet,Walk-In Pantry
Sewer: Public Sewer
Water Source: Public
Senior Community
Carport Spaces: 3.00
# of Parking Spaces: 3.00
Patio And Porch Features : Covered,Deck,Front Porch,Rear Porch
Lot Features: Back Yard,Cul-De-Sac,Landscaped,Park Nearby,Sprinkler System,Sprinklers Drip System,Sprinklers Timer
Fencing: Vinyl
Property Condition : Turnkey
Parcel Identification Number: 009725137
Cooling: Has Cooling
Heating: Has Heating
Heating Type: Central
Cooling Type: Central Air
Bathroom Features: Shower in Tub,Walk-in shower
Flooring: Laminate
Year Built Source: Assessor
Appliances: Built-In Range,Dishwasher,Disposal,Microwave,Refrigerator
Laundry Features: Dryer Included,Individual Room,Washer Included
Laundry: Has Laundry
Inclusions :Washer, Dryer, Fridge, Shed
MLSAreaMajor: SRCAR - Southwest Riverside County
Other Structures: Shed(s),Storage
PROPERTY DETAILS
Street Address: 31130 S General Kearny Road Unit# 37
City: Temecula
State: California
Postal Code: 92591
County: Riverside
MLS Number: SW25024191
Year Built: 2005
Courtesy of Coldwell Banker Realty
City: Temecula
State: California
Postal Code: 92591
County: Riverside
MLS Number: SW25024191
Year Built: 2005
Courtesy of Coldwell Banker Realty
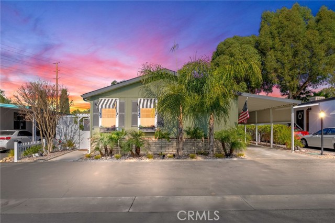
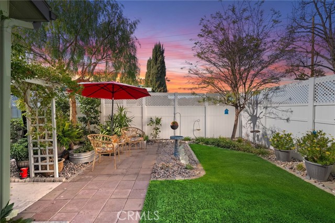
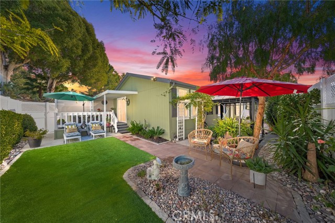
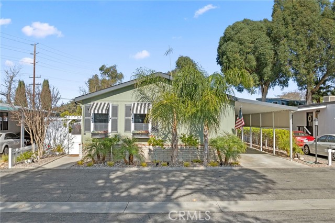

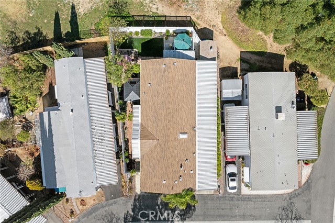

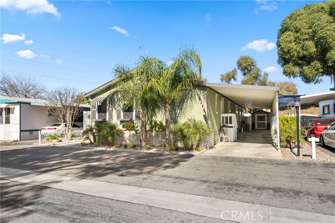
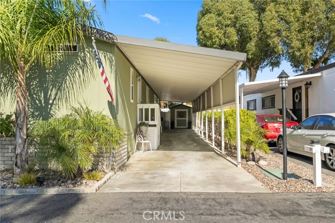
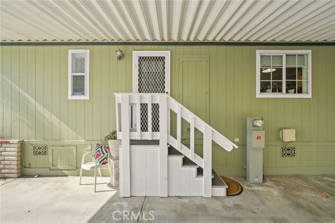
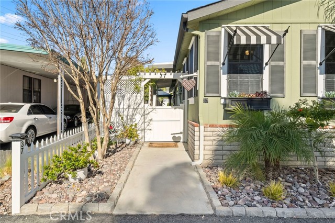
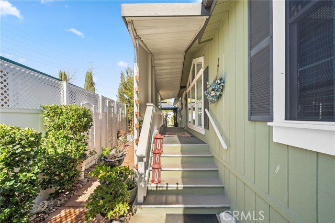
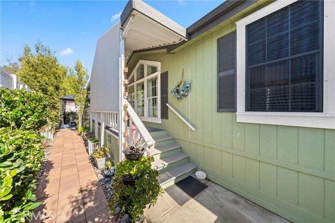
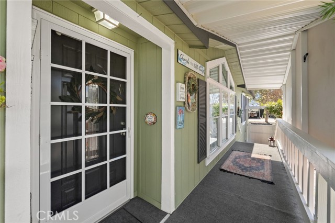
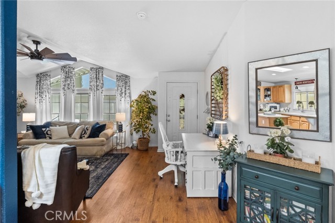
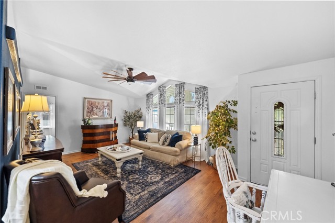
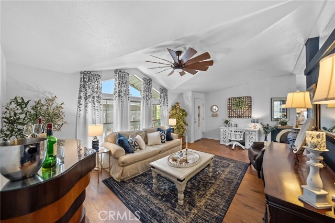
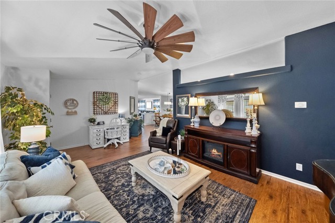
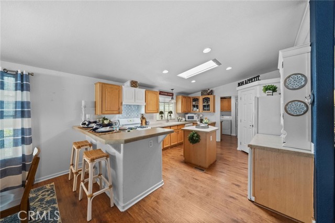
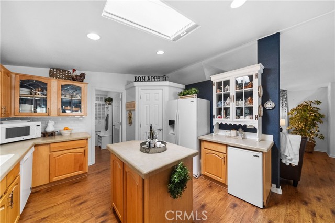
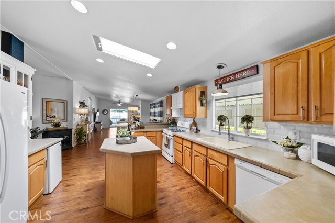
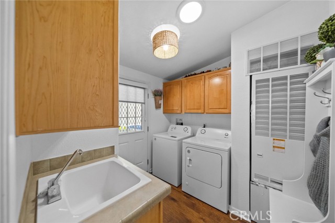
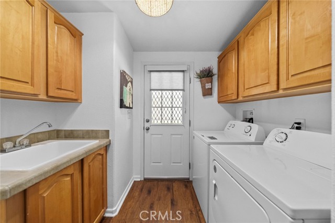
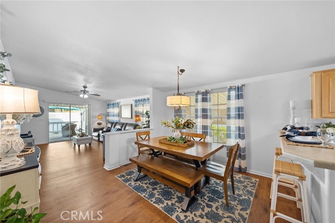
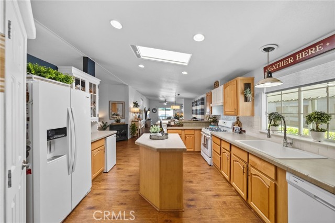
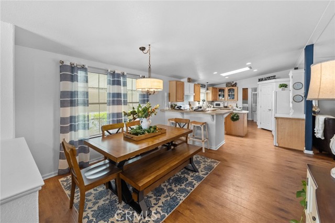
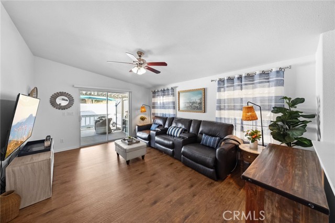
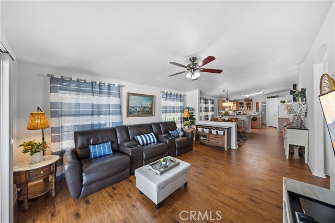

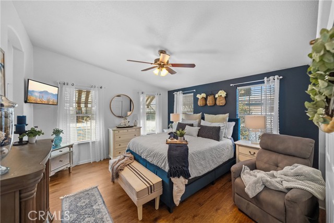
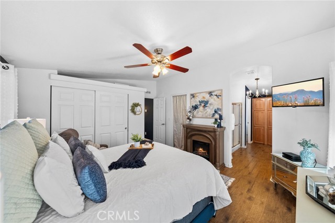
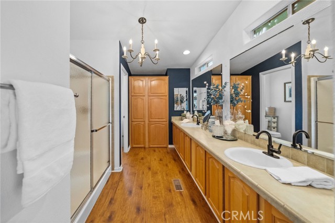
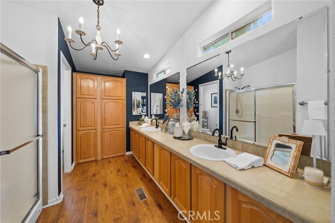
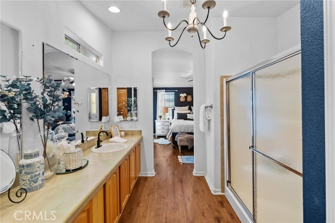
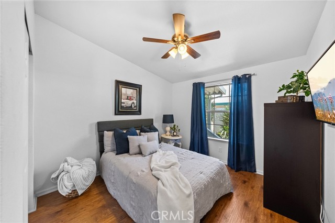
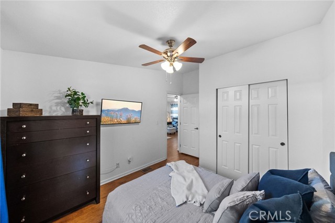
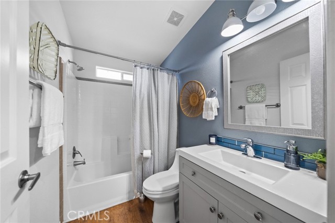
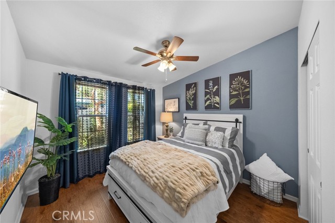
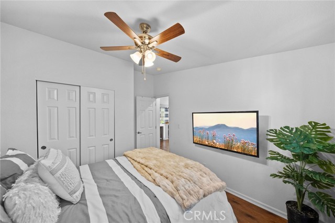
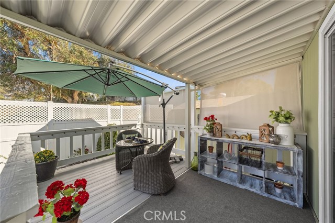
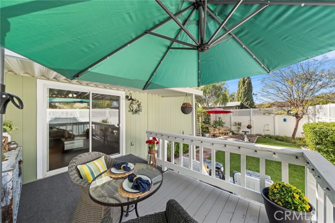
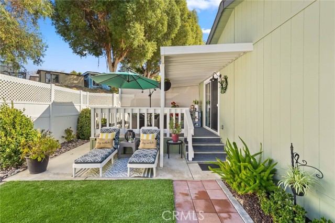
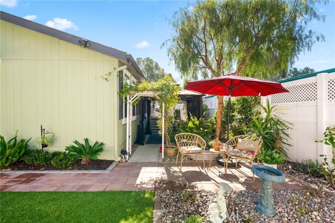
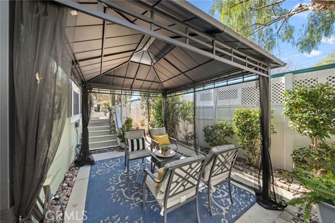
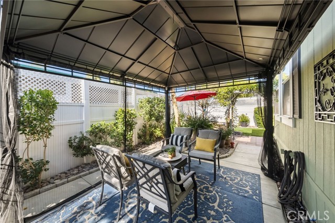

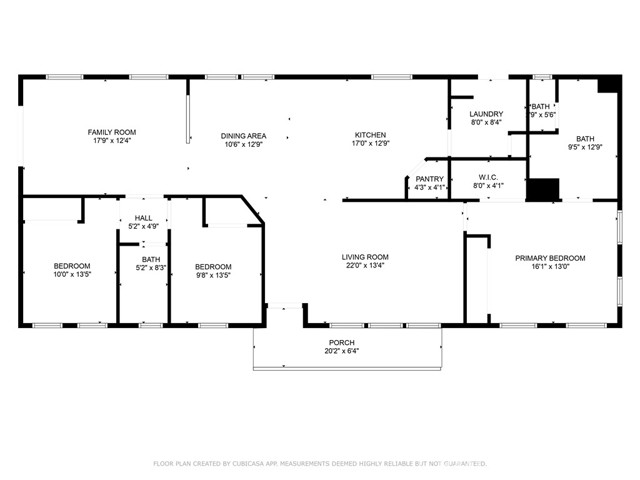
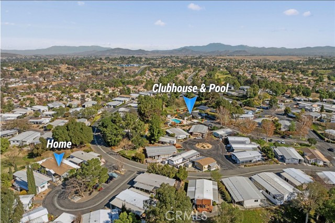
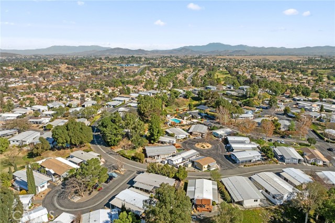
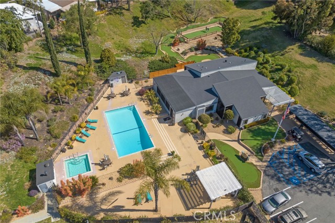
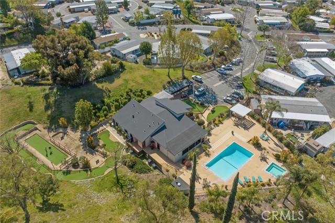
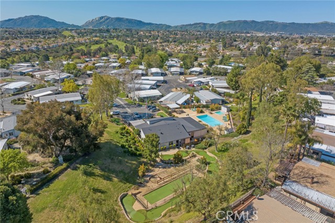
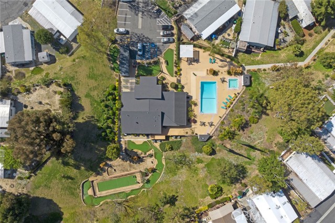
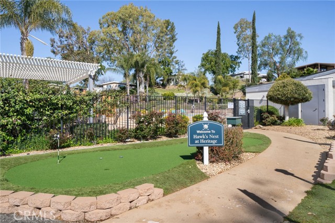
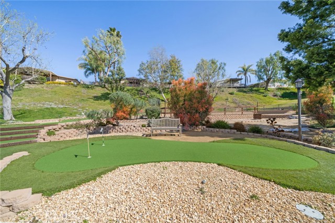
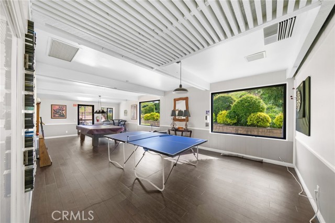
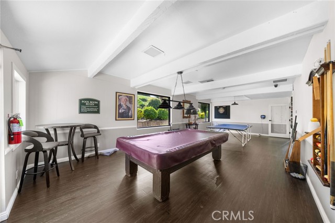
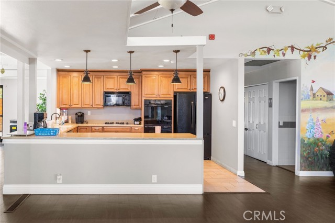
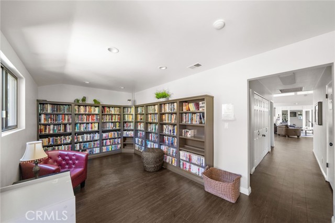
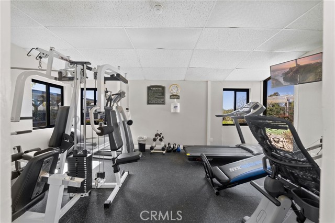
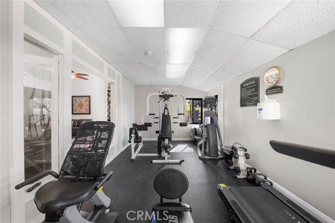
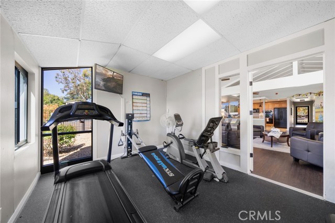
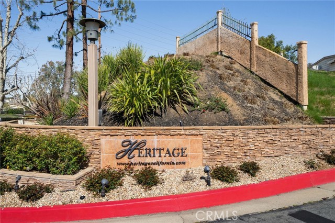
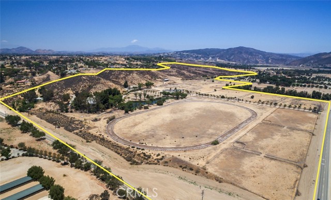
 Courtesy of COLDWELL BANKER COMMERCIAL SC
Courtesy of COLDWELL BANKER COMMERCIAL SC
