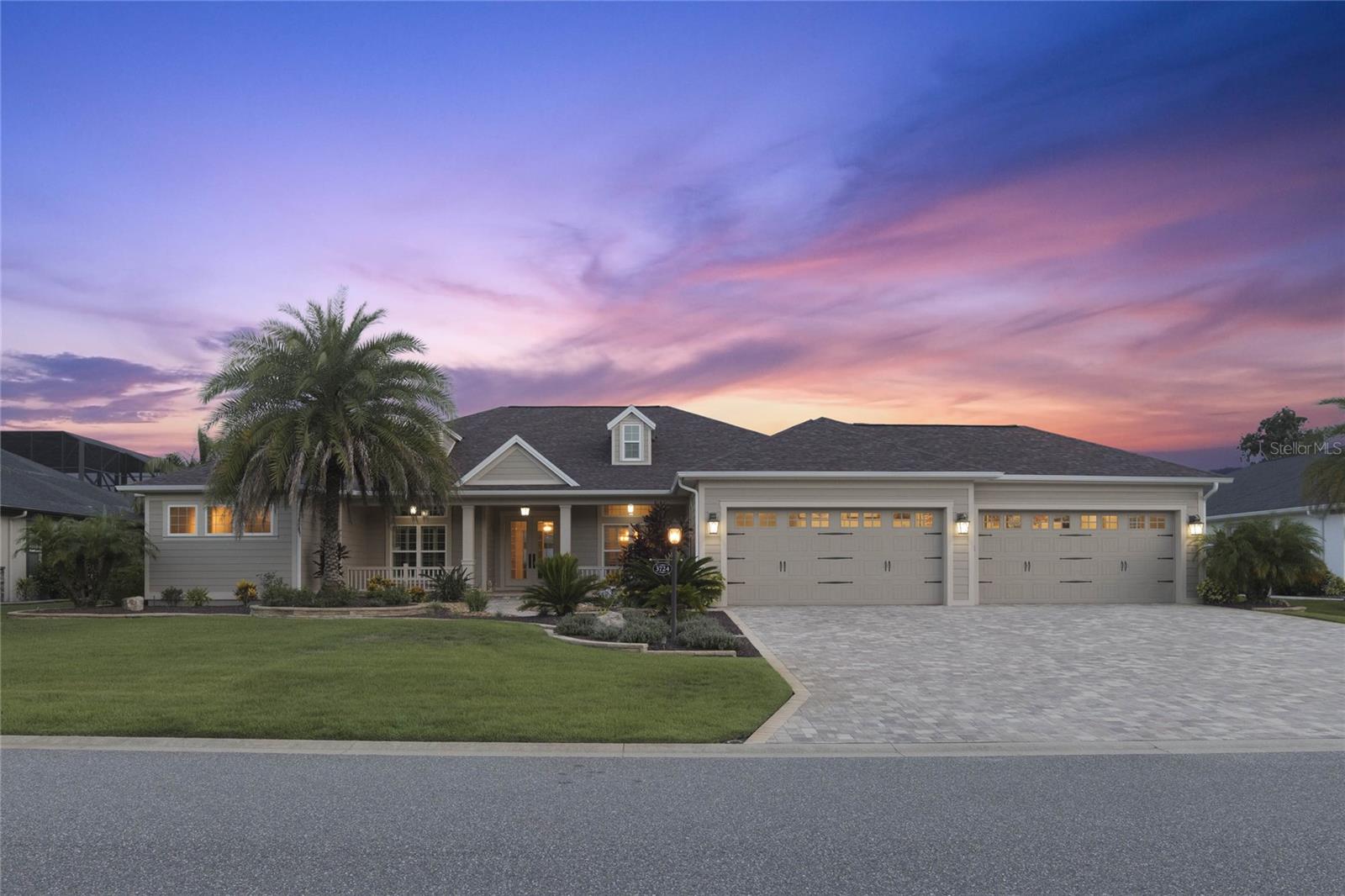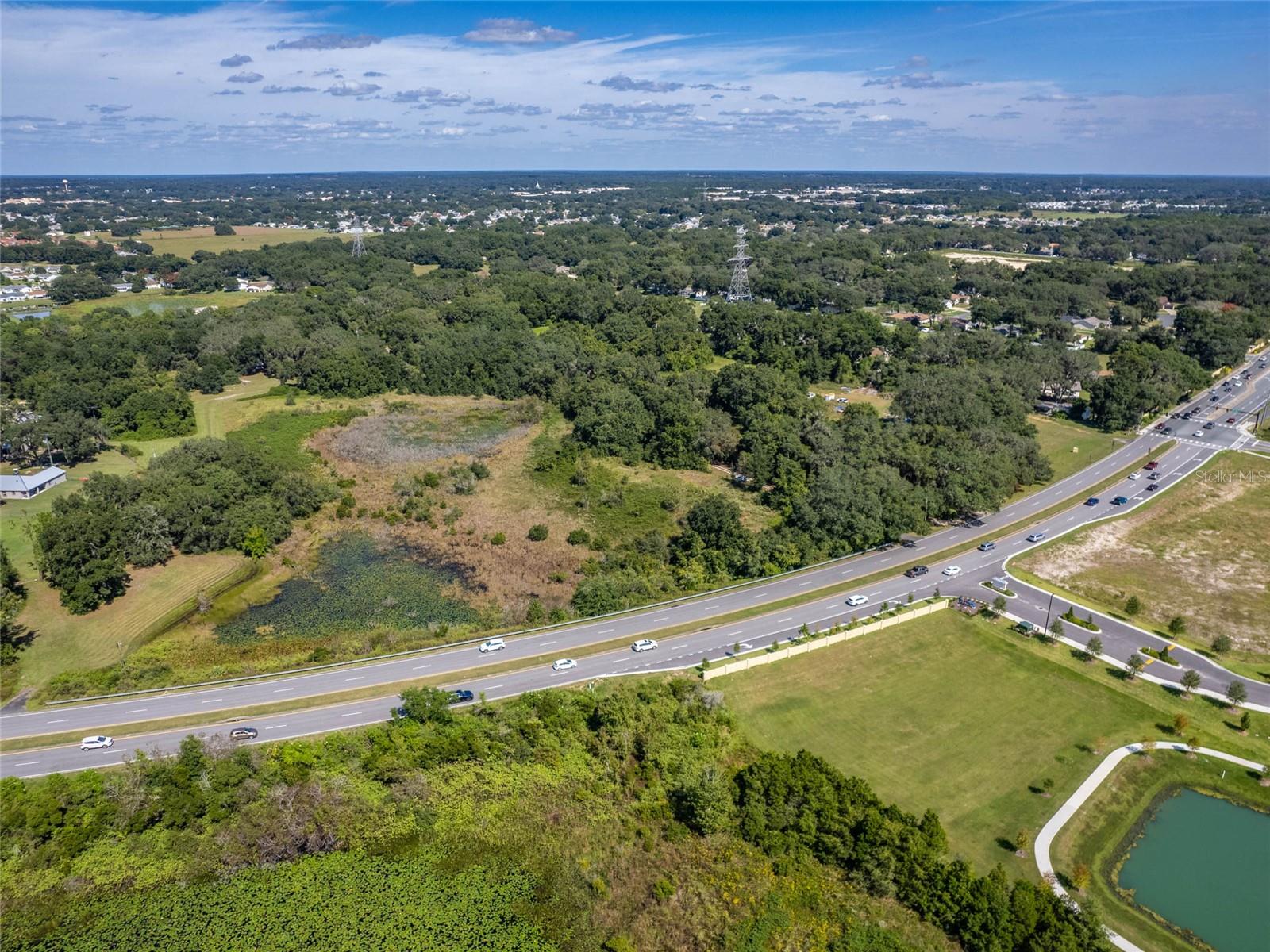Contact Us
Details
LOVELY 3/2 BOUGAINVILLEA DESIGNER LOCATED in the VILLAGE OF SANIBEL. ATTRACTIVE CURB APPEAL with PAINTED DRIVE and WALKWAY. This open floor plan offers carpet throughout the living area and the bedrooms with vinyl flooring in the foyer, kitchen, baths and laundry. The kitchen has oak cabinets with nickel hardware, white appliances with a smooth top electric stove, pull out drawers in lower cabinets, an island breakfast bar, and a closet pantry! The laundry room is right across from the kitchen and has a sink, more cabinets for storage, and washer and dryer that do convey with the home. The full 2 car garage is accessible from the laundry room. The primary bedroom has a large WALK-IN CLOSET and an EN-SUITE bath. Extra racks have been added in the spacious closet for more storage. The bath has dual sinks, beveled edge laminate counters, a linen closet, and a lovely TILED shower with a glass block window for lots of natural lighting. This popular split floor plan offers you and your guest much more privacy. The pocket door off the living area is where you will find the guest suite with 2 guest bedrooms and guest bath. Both guest bedrooms have ceiling fans and large closets. The guest bath has a tiled shower with a tub. The elevated lanai is a great spot to enjoy your morning coffee or relaxing through the day. It offers lots of privacy from the landscaping in the rear and also privacy for the patio off of the lanai. Enjoy GOLF and DINING at the nearby Bonifay and Havana Country Clubs and the Colony Cottage Recreation Center is a short golf car ride away! WE LOOK FORWARD TO SEEING YOU SOON!PROPERTY FEATURES
Additional Rooms :
Inside Utility
Utilities :
BB/HS Internet Available
Water Access :
0
Sewer :
Public Sewer
Parking Features :
Irrigation System
Garage On Property : Yes.
Garage Spaces:
2
Exterior Features :
Irrigation System
Road Surface Type :
Paved
Roof :
Shingle
Zoning :
RESI
Heating :
Central
Cooling :
Central Air
Construction Materials :
Vinyl Siding
Interior Features :
Ceiling Fans(s)
Laundry Features :
Inside
Appliances :
Dishwasher
Flooring :
Carpet
PROPERTY DETAILS
Street Address: 647 BRADFORD LOOP
City: The Villages
State: Florida
Postal Code: 32163
County: Sumter
MLS Number: G5090153
Year Built: 2012
Courtesy of NEXTHOME SALLY LOVE REAL ESTATE
City: The Villages
State: Florida
Postal Code: 32163
County: Sumter
MLS Number: G5090153
Year Built: 2012
Courtesy of NEXTHOME SALLY LOVE REAL ESTATE
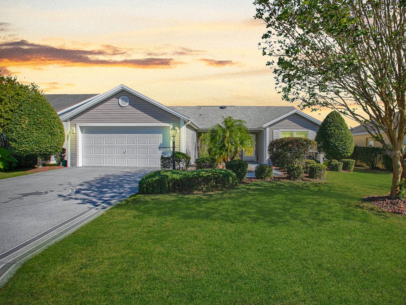
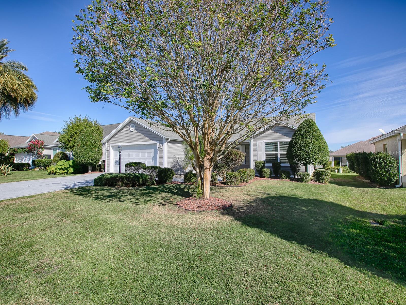
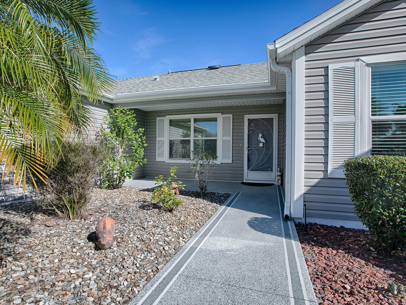
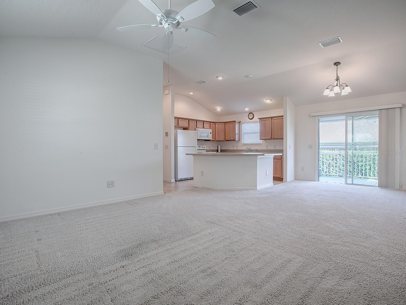
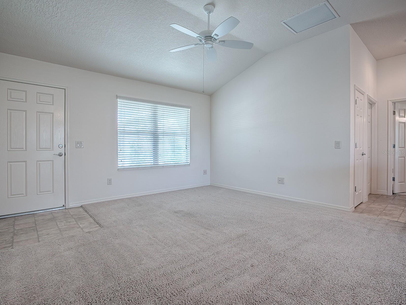
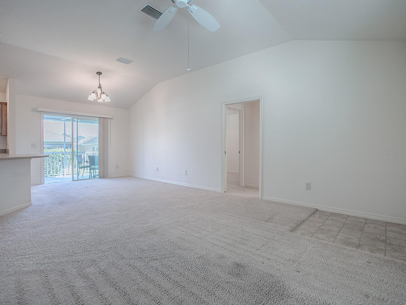
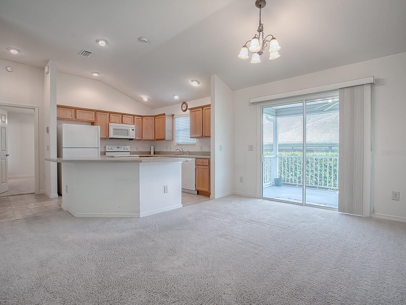
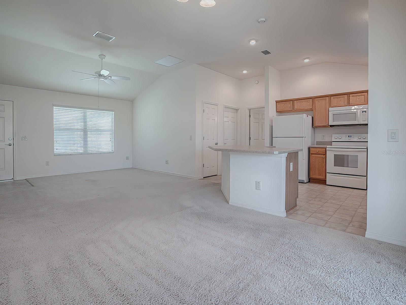
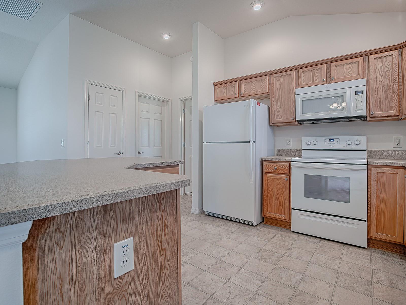
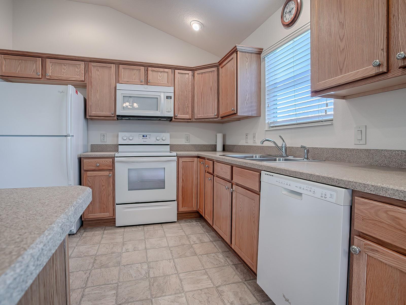
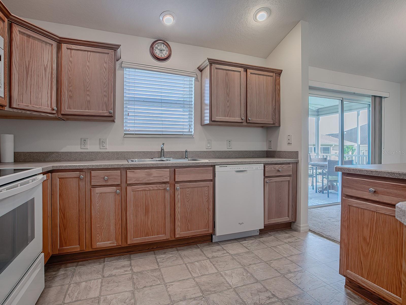
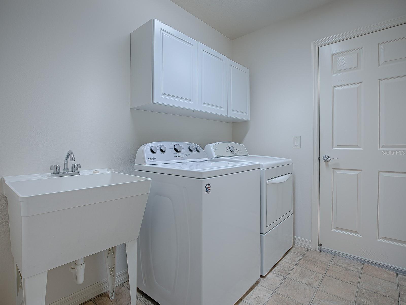
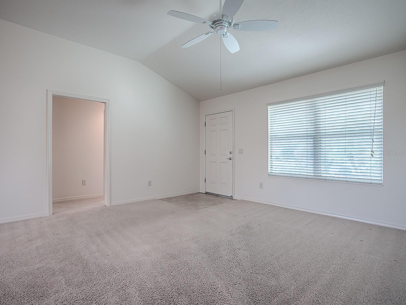
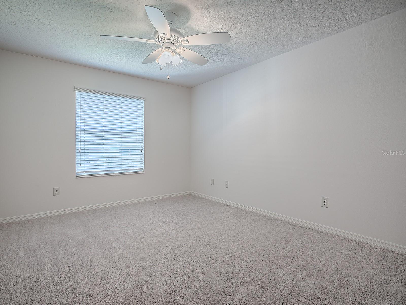
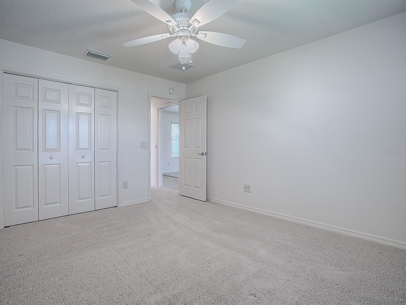
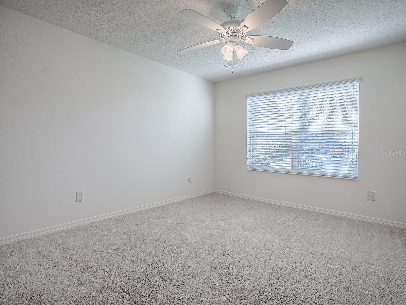
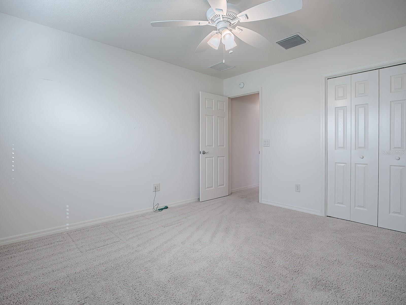
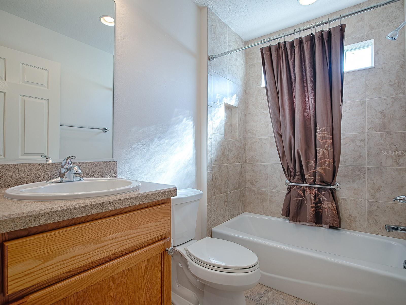
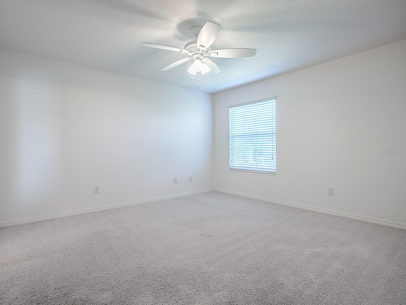
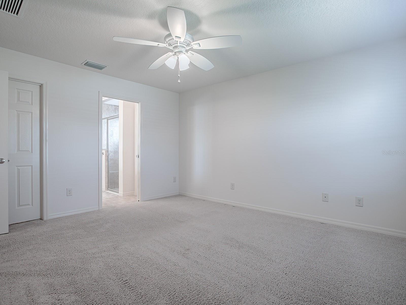
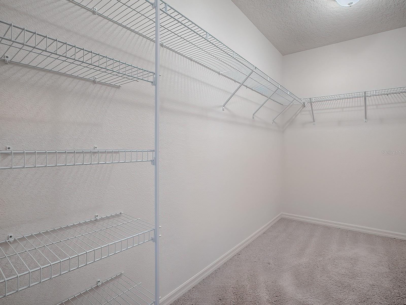
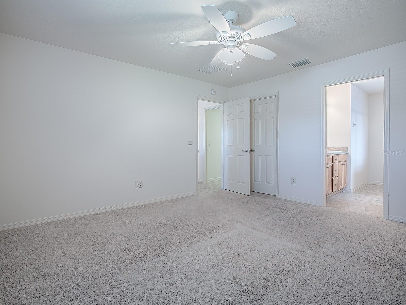
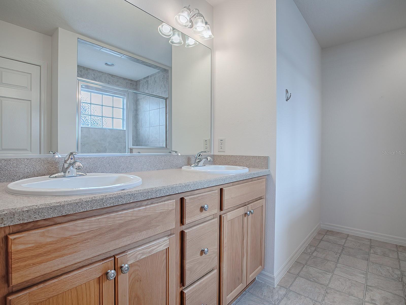
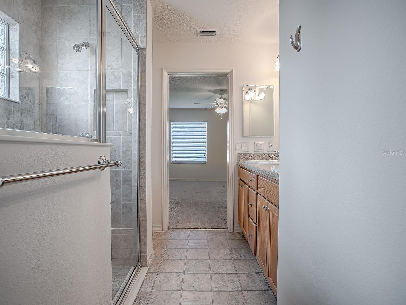
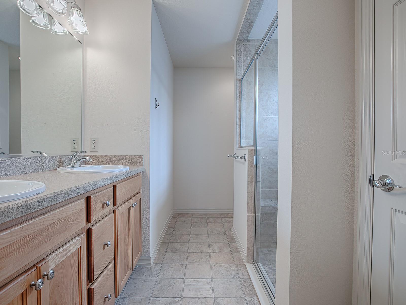
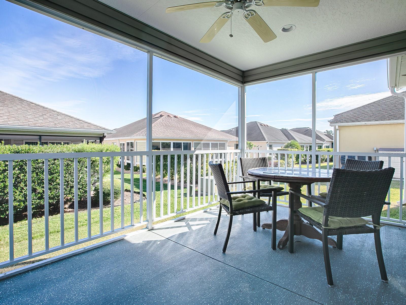
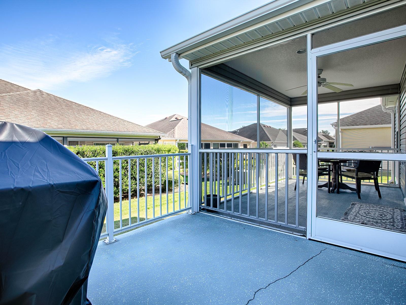
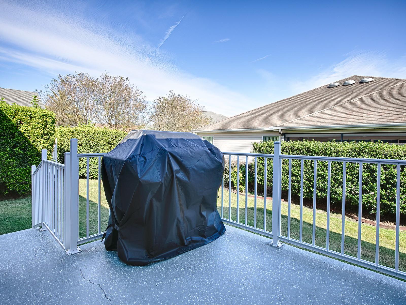
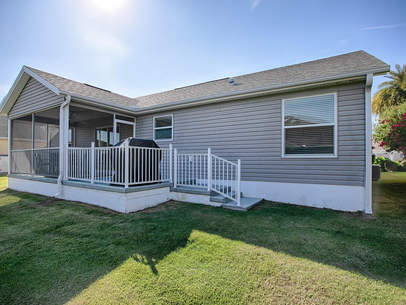

 Courtesy of Busch Realty
Courtesy of Busch Realty