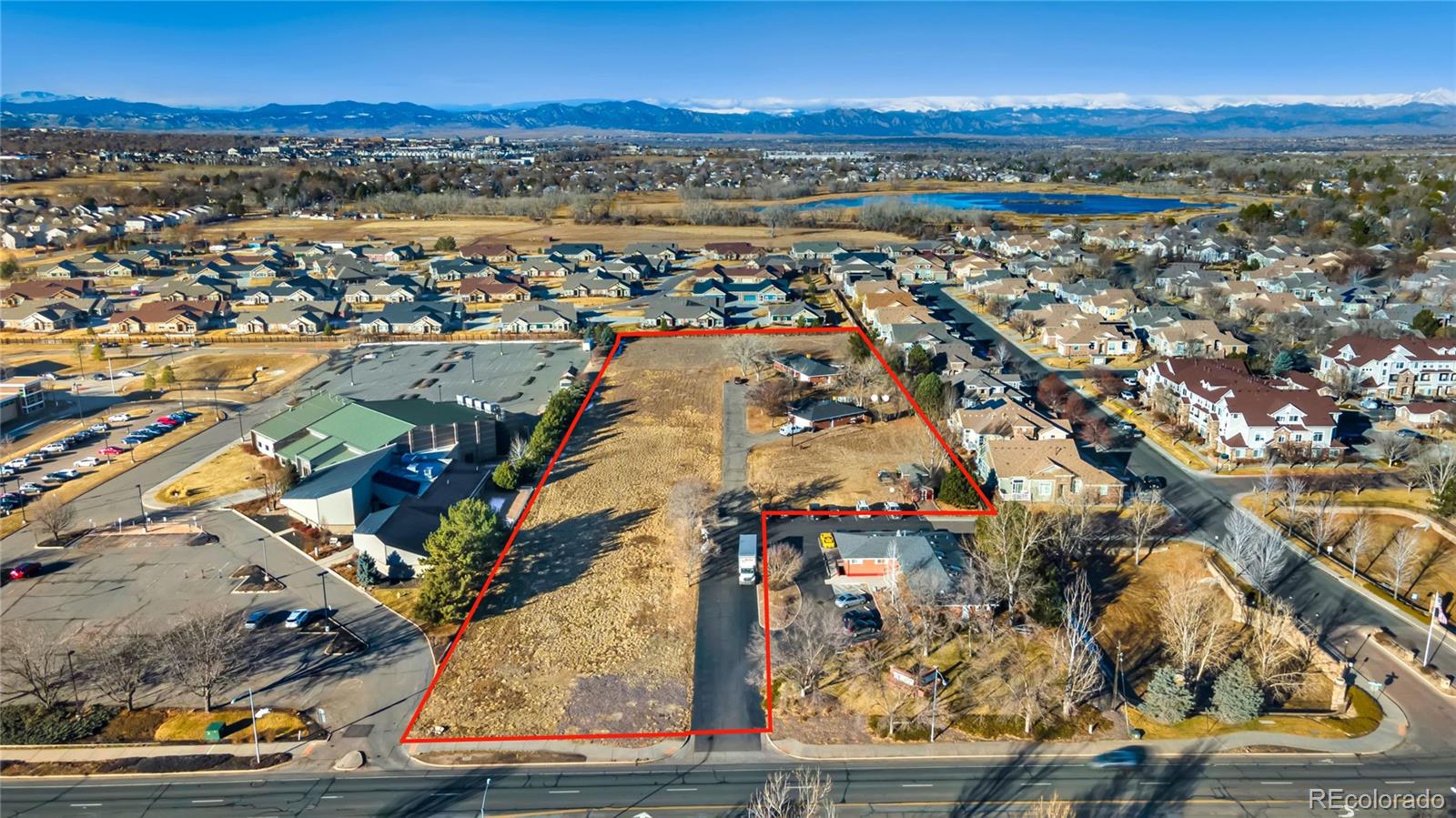Contact Us
Details
Welcome to this sprawling 5-bedroom ranch style home in one of Thornton's most sought after neighborhoods. You will absolutely fall in love with this floor-plan as the primary bedroom is tastefully tucked away on the main floor providing ample privacy and space for you to retreat in. There are two additional bedrooms on the main floor, a spacious guest bathroom, a large living room with fireplace, a dining room nook and a beautiful kitchen. Designed to bring everyone together, the center of this floor plan is illuminated by light, character and charm that really captures your attention and provides ample space for entertaining and hosting events. And just in case you need a little more room, there is a full finished basement down below and is one of the few properties in the neighborhood that does have a finished basement! All the work has been done ahead to truly provide a turn key property. Now all that is missing is your own personal touch! Currently being used as a sports fans ultimate entertainment room, the basement offers plenty of additional living space. The large family room is perfect for watching games, playing games, watching movies, and the custom wet bar eliminates the need to constantly have to run upstairs to the kitchen. There are two additional bedrooms, one of which is so large that it could easily be used as a second primary bedroom, office, flex space etc. With endless charm and a central location, you’ll love the community you live in as Sage Creek is perfectly situated allowing for quick access to dining, shopping and entertainment. With close proximity to I-25, residents can get to Downtown Denver in 25 minutes or to Fort Collins in 50-60 minutes. Access to golf courses, select Adams County and 27J schools and entertainment can be reached within 10 minutes. You’ll have it all living in the community, whether you are shopping, biking, learning or just relaxing. Be sure to schedule a showing today!PROPERTY FEATURES
Main Level Bedrooms :
3
Main Level Bathrooms :
2
Utilities :
Electricity Connected
Water Source :
Public
Sewer Source :
Public Sewer
Parking Features:
Concrete
Parking Total:
2
Garage Spaces:
2
Security Features :
Smoke Detector(s)
Fencing :
Full
Exterior Features:
Private Yard
Lot Features :
Irrigated
Patio And Porch Features :
Patio
Road Frontage Type :
Public
Road Surface Type :
Paved
Roof :
Composition
Above Grade Finished Area:
1614
Below Grade Finished Area:
1614
Cooling:
Central Air
Heating :
Forced Air
Construction Materials:
Frame
Interior Features:
Ceiling Fan(s)
Basement Description :
Finished
Appliances :
Bar Fridge
Flooring :
Vinyl
Levels :
One
PROPERTY DETAILS
Street Address: 12682 Kearney
City: Thornton
State: Colorado
Postal Code: 80602
County: Adams
MLS Number: 6812514
Year Built: 2006
Courtesy of Keller Williams Preferred Realty
City: Thornton
State: Colorado
Postal Code: 80602
County: Adams
MLS Number: 6812514
Year Built: 2006
Courtesy of Keller Williams Preferred Realty

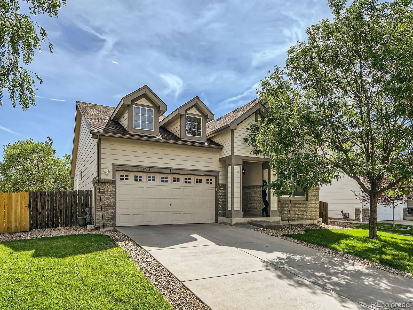
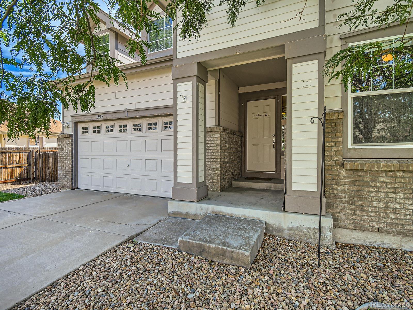
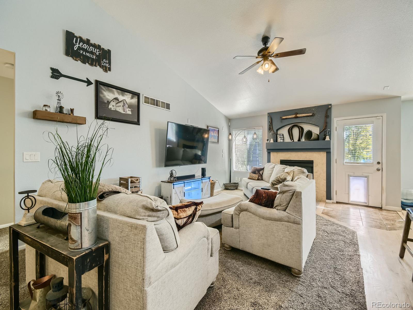
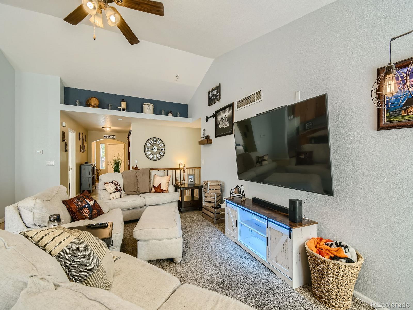
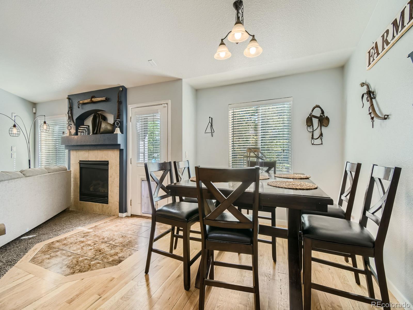
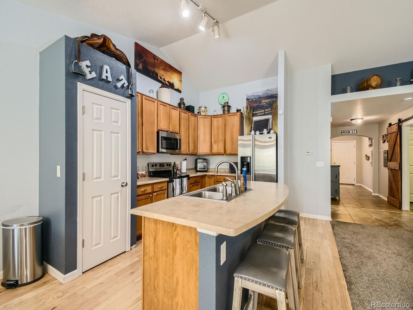
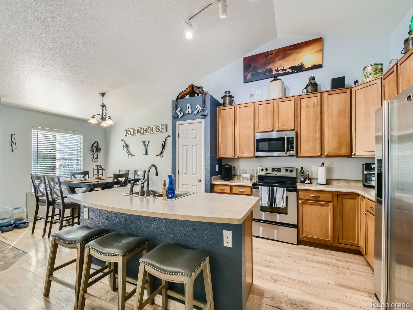
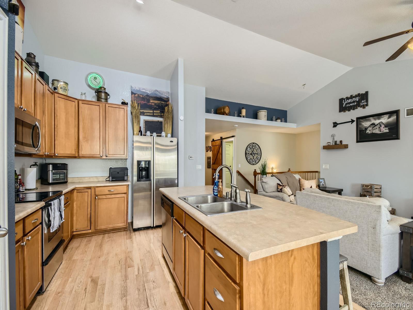
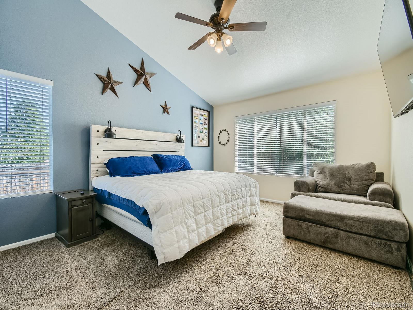
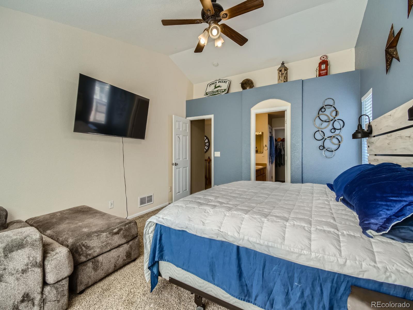
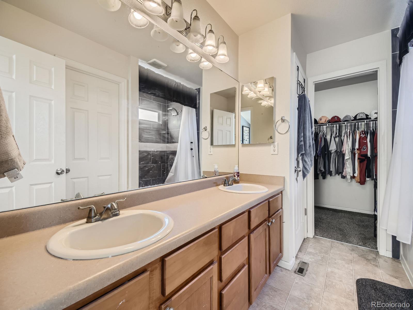
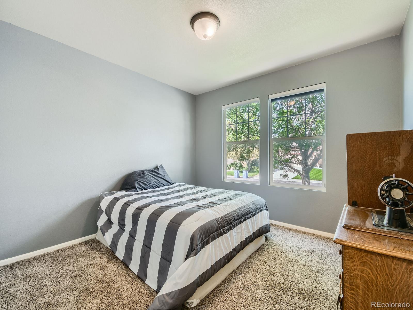
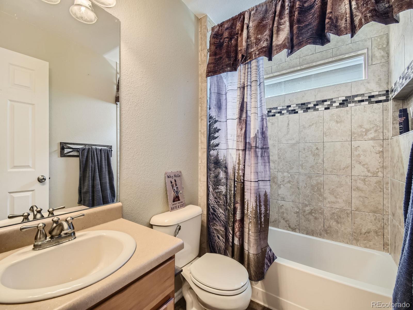
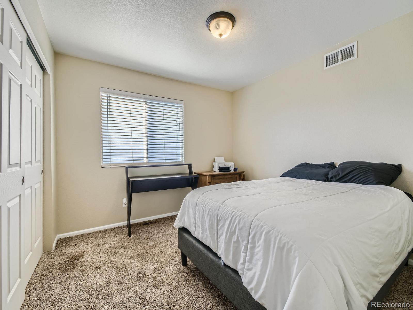
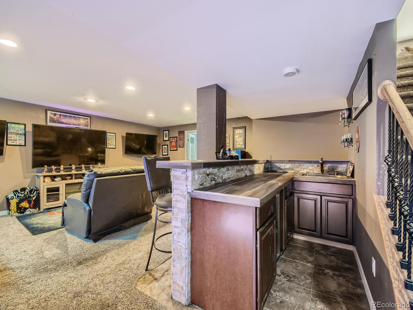
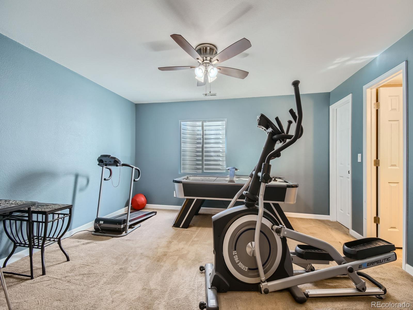
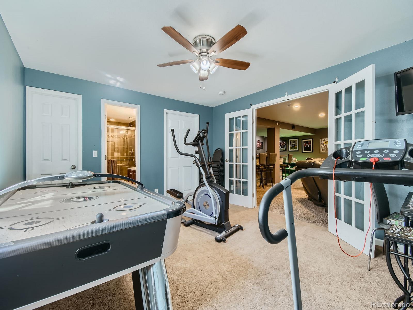
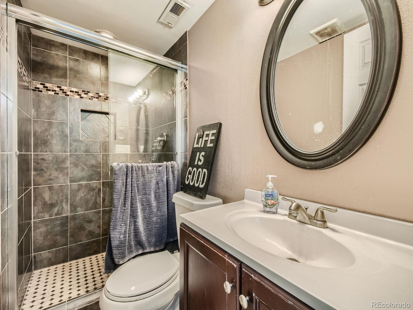
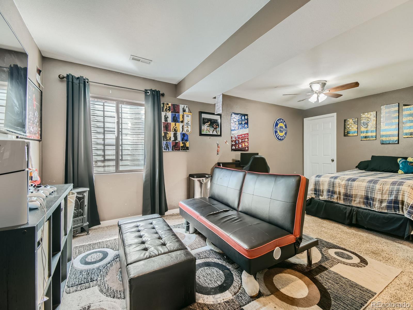
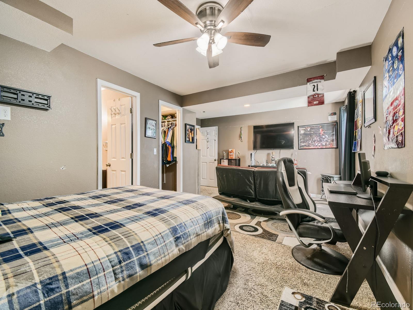
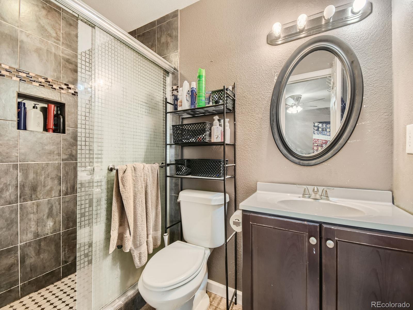
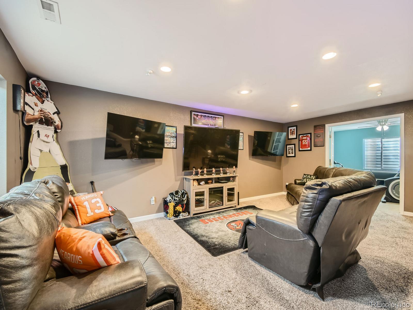
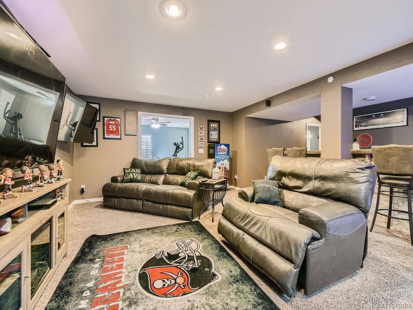
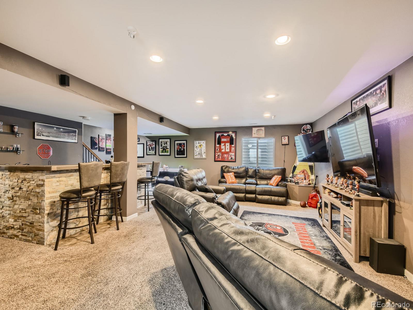
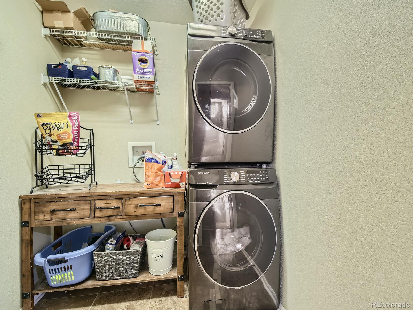
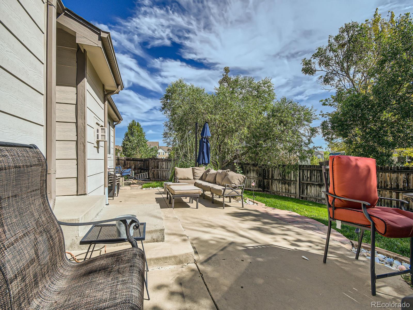
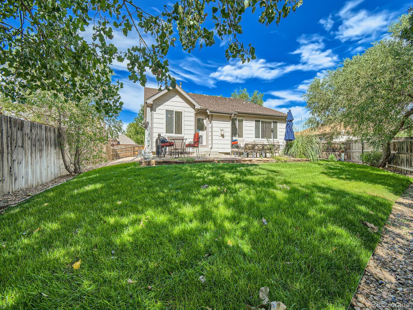
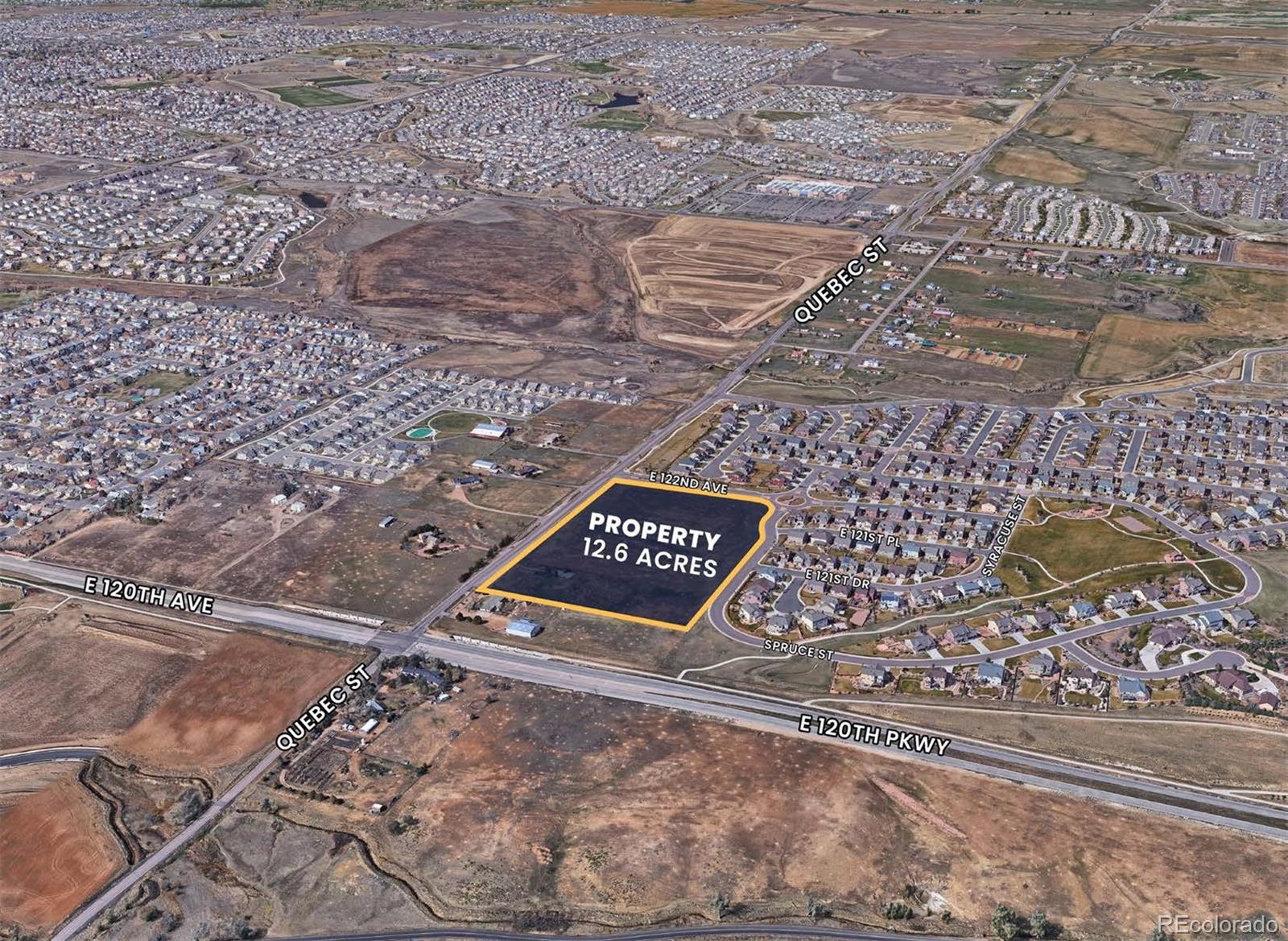
 Courtesy of Unique Properties LLC
Courtesy of Unique Properties LLC
