Contact Us
Details
Embraced by the verdant grace of the Harmony Club, this luxurious ranch home is an oasis of sophistication intertwined with comfort. Set on a generous .27-acre lot, this residence boasts breathtaking views of rolling greens and direct access to the #4 Tee box, providing an idyllic backdrop for serene living. Step through the inviting entry into a world where beamed volume ceilings soar above wood floors, and walls of windows frame the picturesque golf course landscape. The heart of the home is a chef's delight, featuring a gourmet kitchen equipped with a gas range, double ovens, custom cabinets, and an expansive island perfect for culinary creations and gatherings. Offering 5 bedrooms and 5 bathrooms, each space is designed with luxury in mind. Indulge in a main floor owner's retreat where comfort meets elegance. The fully finished basement extends the living space, including a wet bar perfect for entertaining. A true embodiment of smart living, the home is wired with a Control 4 automation system, ensuring seamless management of your environment. Relax by the family room fireplace or step outside to savor the Colorado ambiance on the covered patio. A soothing soak in the hot tub under star-lit skies provides the perfect end to your day. Craftsmanship is evident in the high-end finishes and thoughtful custom built-ins. An oversized 3-car garage offers abundant space for vehicles and storage. This property is more than a home; it's a lifestyle, affording access to resort-like amenities and the coveted social fabric of the Harmony Club. Welcome to your elevated living experience.PROPERTY FEATURES
Main Level Bedrooms :
2
Main Level Bathrooms :
3
Utilities :
Cable Available
Water Source :
Public
Sewer Source :
Public Sewer
Parking Features:
Oversized
Parking Total:
3
Garage Spaces:
3
Fencing :
Full
Lot Features :
Sprinklers In Front
Patio And Porch Features :
Covered
Road Frontage Type :
Public
Road Surface Type :
Paved
Roof :
Composition
Above Grade Finished Area:
2849
Below Grade Finished Area:
2039
Cooling:
Central Air
Heating :
Forced Air
Construction Materials:
Frame
Interior Features:
Ceiling Fan(s)
Basement Description :
Finished
Appliances :
Dishwasher
Windows Features:
Double Pane Windows
Flooring :
Carpet
Levels :
One
PROPERTY DETAILS
Street Address: 4030 Ridgeline Drive
City: Timnath
State: Colorado
Postal Code: 80547
County: Larimer
MLS Number: 5244690
Year Built: 2017
Courtesy of C3 Real Estate Solutions LLC
City: Timnath
State: Colorado
Postal Code: 80547
County: Larimer
MLS Number: 5244690
Year Built: 2017
Courtesy of C3 Real Estate Solutions LLC
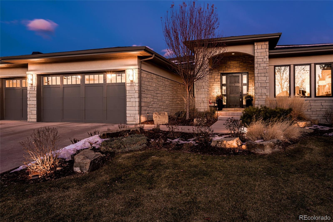
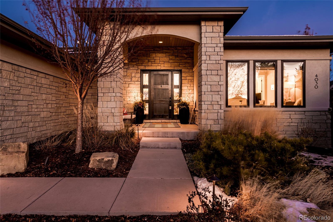
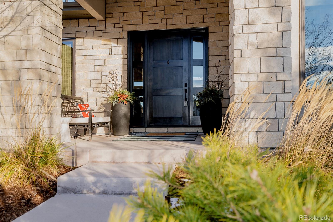
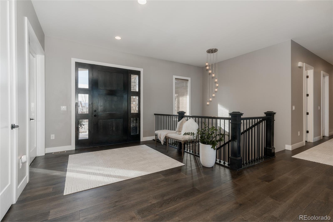
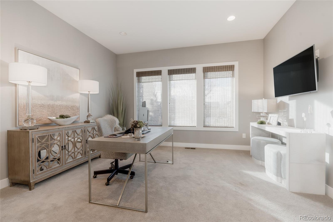
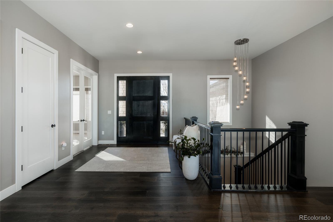
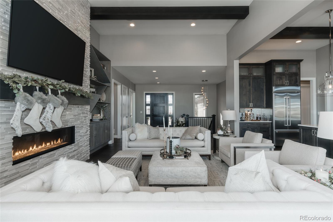
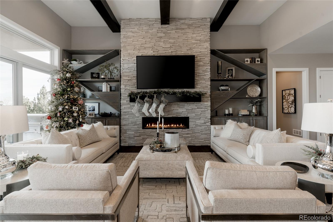
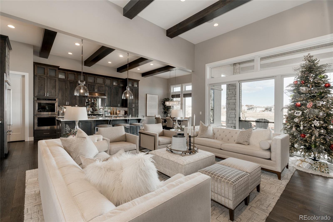
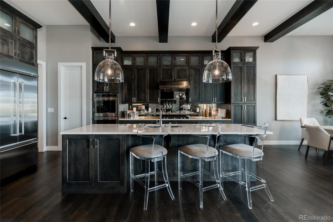
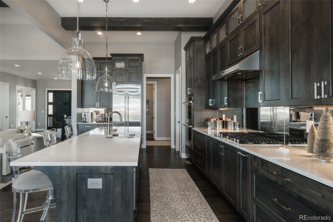
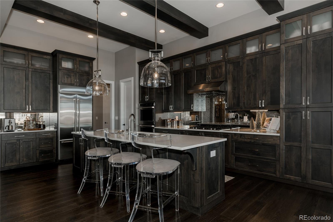
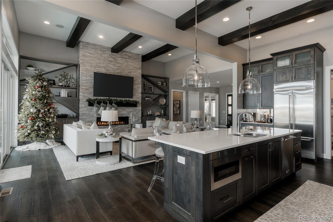
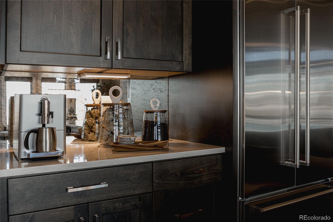
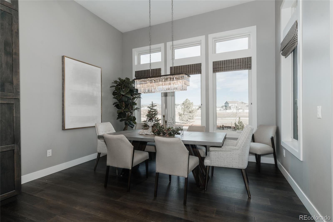
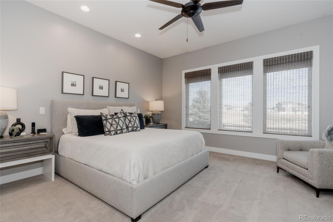
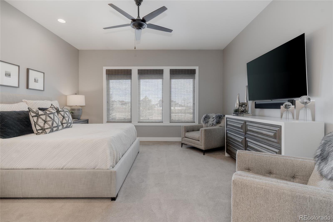
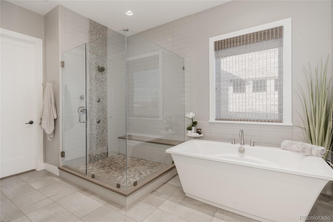
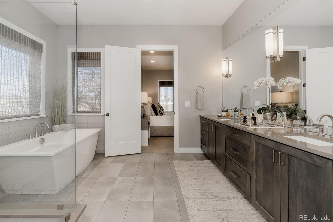
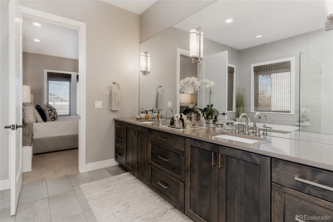
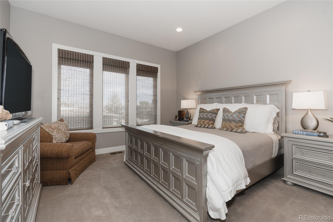
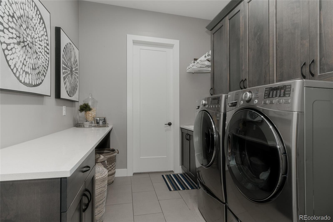
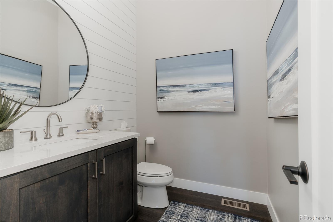
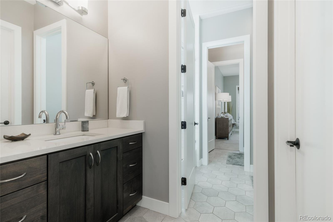
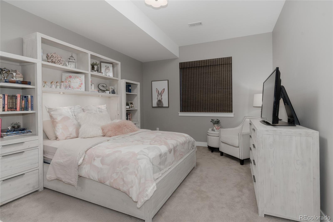
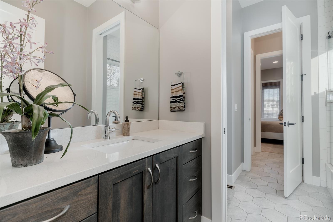
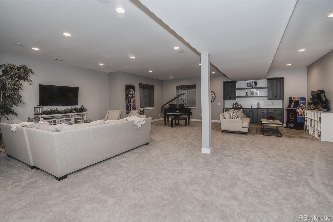
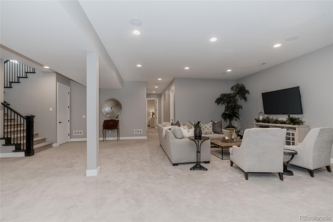
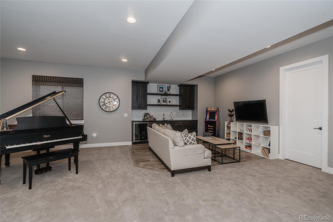
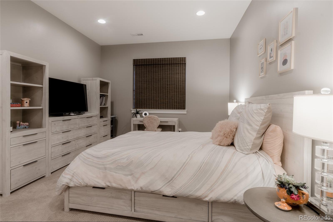
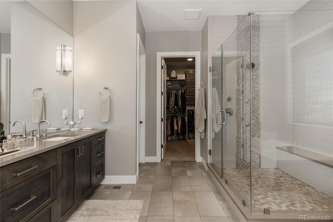
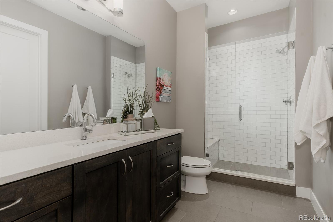
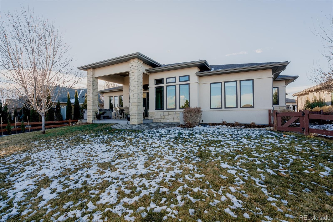
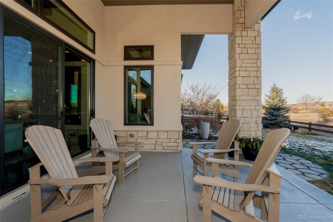
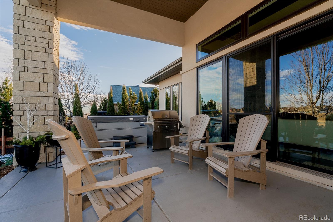
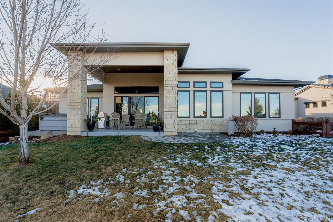
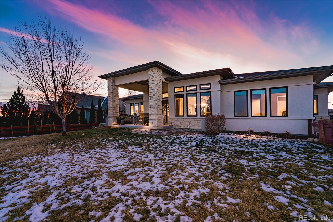
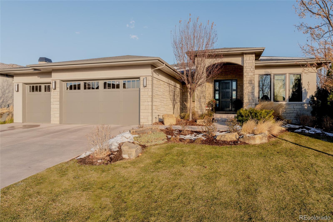
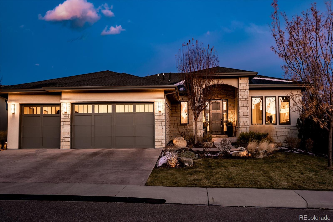
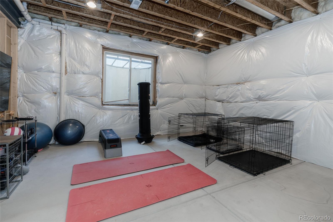
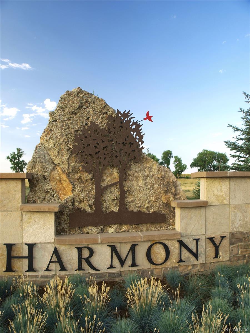
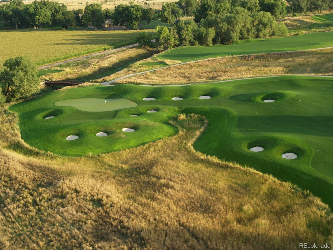
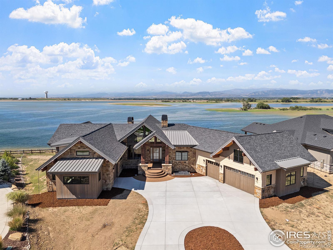
 Courtesy of Coldwell Banker Realty- Fort Collins
Courtesy of Coldwell Banker Realty- Fort Collins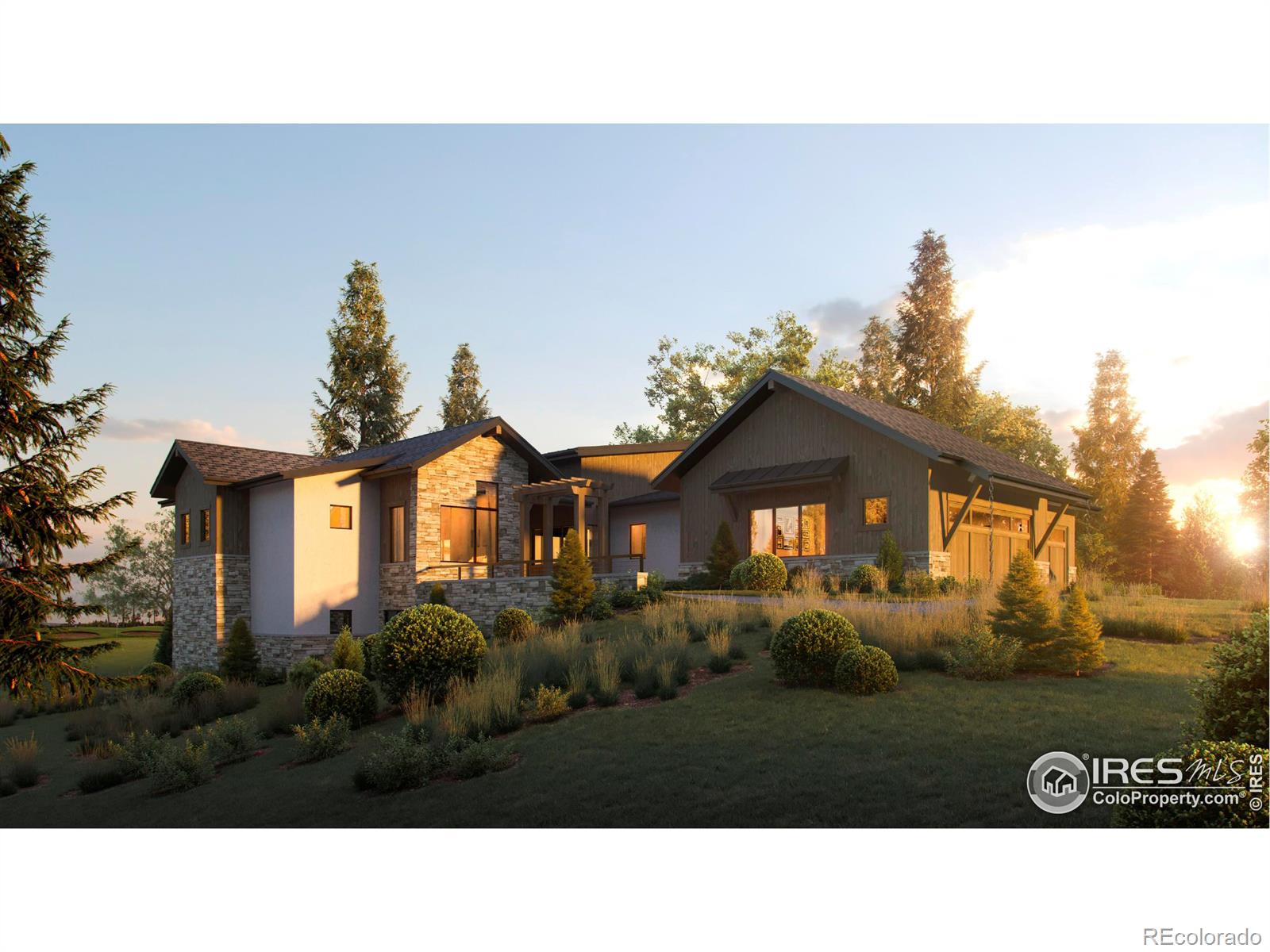

 Courtesy of Kentwood RE Northern Prop Llc
Courtesy of Kentwood RE Northern Prop Llc