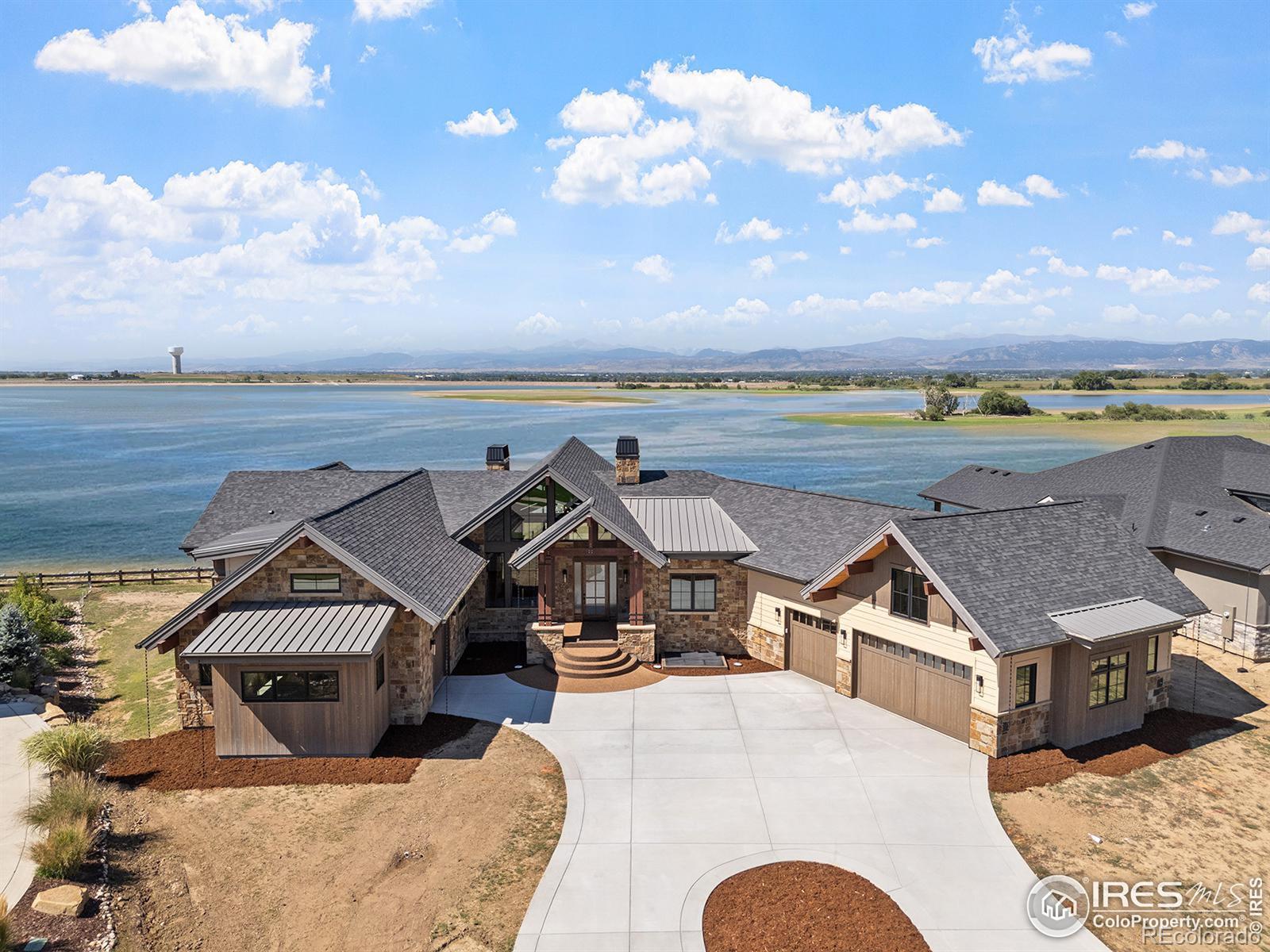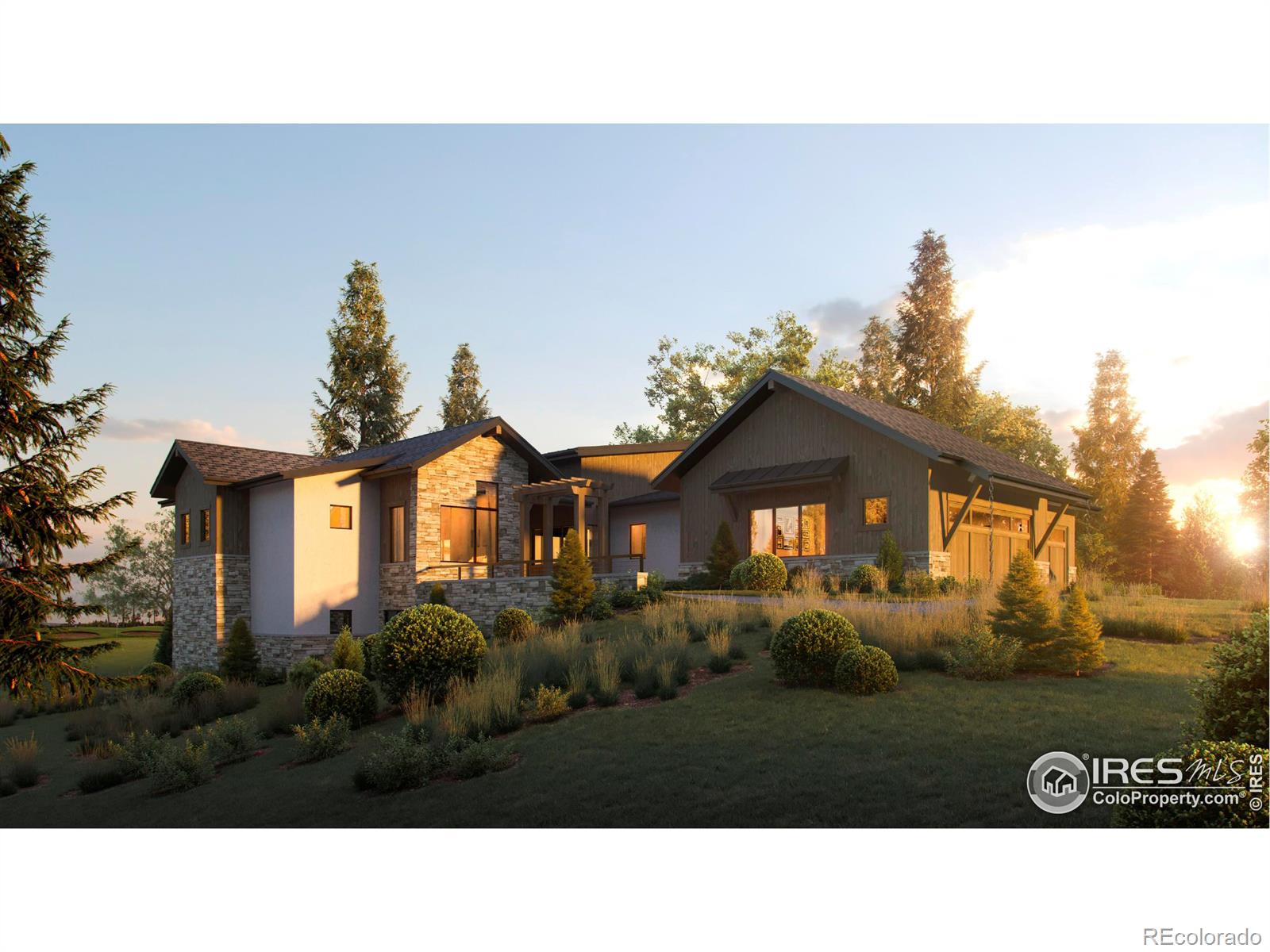Contact Us
Details
Welcome to this beautiful home on a large lot and backing to a greenbelt. Filled with upgrades throughout and centrally located near highway, multiple communities, open spaces, amenities, and golf courses. Enjoy the stunning community clubhouse, pool, exercise center, and parks. Features include an open floor plan, large windows, hardwood floors, large kitchen island, and stainless steel appliances. Retreat to the luxurious master suite with double vanities and huge walk-in closet. The spacious living/dining areas flowing out to the covered back patio with extended concrete pad are perfect for entertaining. Insulated 3 car garage and large storage shed added. Call to set up a showing!PROPERTY FEATURES
Bedroom 4 Floor Covering : Carpet
Great Room Floor Covering : Carpet
Bedroom 2 Floor Covering : Carpet
Bedroom 3 Floor Covering : Carpet
Master Bedroom Floor Covering : Carpet
Laundry Room Floor Covering : Vinyl
Dining Room Floor Covering : Wood
Kitchen Room Floor Covering : Wood
Bedroom 2 Level : Upper
Bedroom 3 Level : Upper
Bedroom 4 Level : Upper
Utilities : Natural Gas,Electric,High Speed Avail
Water/Sewer : District Water,District Sewer
Water Supplier : FTC/LVLD Water
Electric : Xcel
Gas Supplier : Xcel
Common Amenities : Clubhouse,Pool,Exercise Room,Common Recreation/Park Area,Hiking/Biking Trails
Garage Type : Attached
Number of Garage Spaces : 3
Garage Area : 645 S.F
Road Access : City Street
Outdoor Features : Lawn Sprinkler System,Storage Buildings,Patio,Oversized Garage
Location Description : Level Lot,House Faces South
Property Styles : 2 Story
Design Features : Eat-in Kitchen,Open Floor Plan,Pantry,Walk-in Closet,Washer/Dryer Hookups,Wood Floors,Kitchen Island
Possible Usage : Single Family
Zoning : Res
Heating : Forced Air
Cooling : Central Air Conditioning,Ceiling Fan
New Construction Status Code : Not New, Previously Owned
Roof : Composition Roof
Construction : Wood/Frame,Brick/Brick Veneer
Basement Foundation : No Basement,Crawl Space
Energy Features : Southern Exposure,Double Pane Windows,High Efficiency Furnace,Set Back Thermostat,Energy Rated
Main Floor Area : 817 S.F
Upper Floor Area : 1254 S.F
Approximate Acreage : 0.18 Acres
PROPERTY DETAILS
Street Address: 6807 Grainery Rd
City: Timnath
State: Colorado
Postal Code: 80547
County: Larimer
MLS Number: 936418
Year Built: 2017
Courtesy of C3 Real Estate Solutions, LLC
City: Timnath
State: Colorado
Postal Code: 80547
County: Larimer
MLS Number: 936418
Year Built: 2017
Courtesy of C3 Real Estate Solutions, LLC








































 Courtesy of Coldwell Banker Realty- Fort Collins
Courtesy of Coldwell Banker Realty- Fort Collins

 Courtesy of Kentwood RE Northern Prop Llc
Courtesy of Kentwood RE Northern Prop Llc