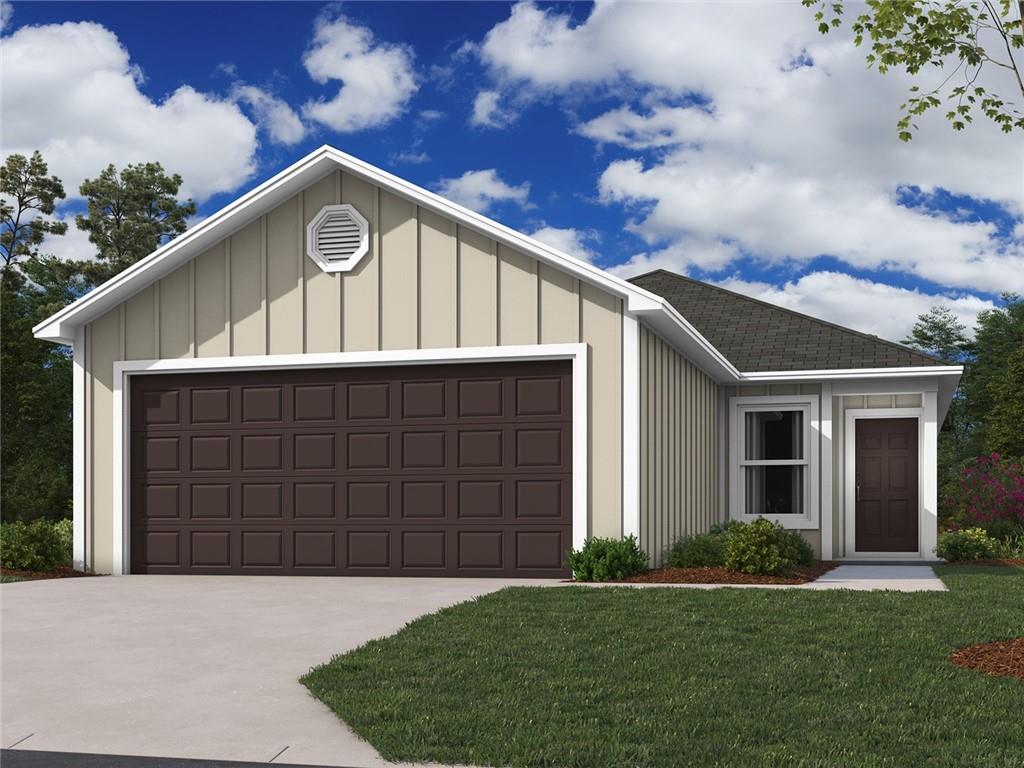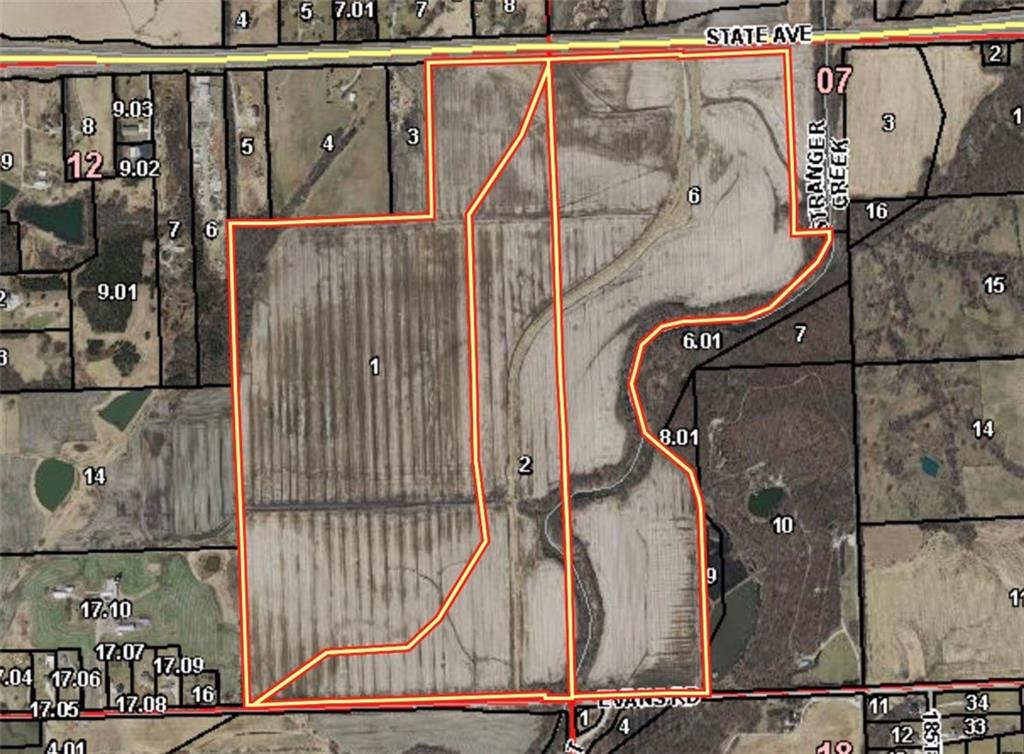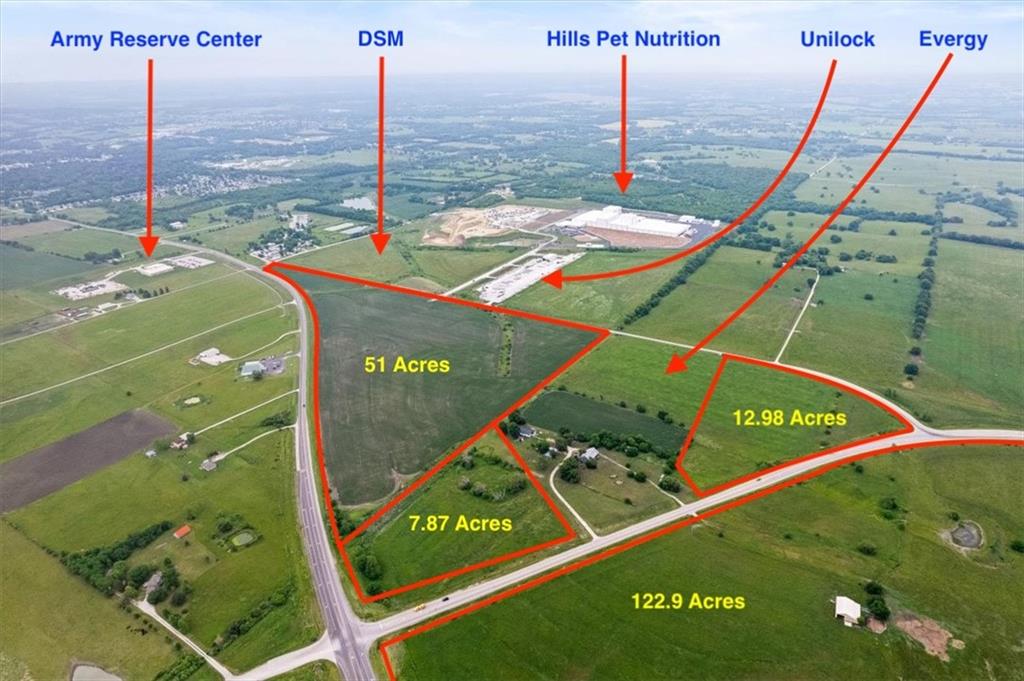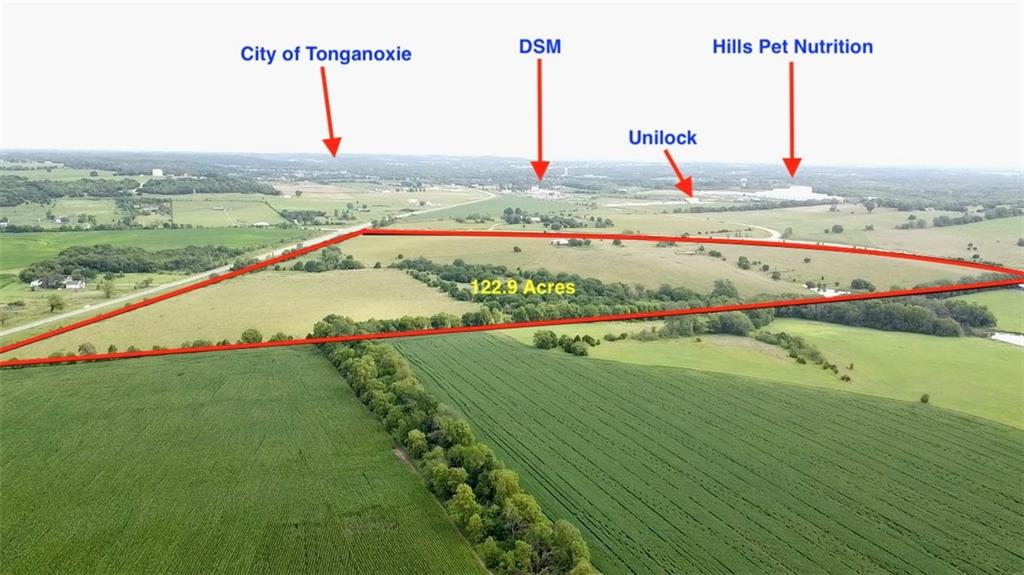
Contact Us
Details
The Mitchell Floorplan is a brand new plan and is estimated to be completed by December. Open floorplan living offers a spacious and light space. Large closets and pantry offer extra storage space. Lots of upgrades features are included in the price. Oversized lot with lots of privacy. Covered front porch. Quality materials throughout the home!PROPERTY FEATURES
Water Source :
Public
Sewer System :
City/Public
Parking Features :
Garage On Property : Yes.
Garage Spaces:
2
Security Features :
Smoke Detector(s)
Fencing :
Partial
Lot Features :
Corner Lot
Road Surface Type :
Paved
Roof :
Composition
Architectural Style :
Traditional
Age Description :
2 Years/Less
Heating :
Forced Air
Cooling :
Electric
Construction Materials :
Frame
Interior Features :
Ceiling Fan(s)
Laundry Features :
Main Level
Dining Area Features :
Kit/Dining Combo
Basement Description :
Slab
Window Features :
Thermal Windows
Flooring :
Carpet
Floor Plan Features :
Ranch
Above Grade Finished Area :
1362
S.F
PROPERTY DETAILS
Street Address: 401 Park Hill Drive
City: Tonganoxie
State: Kansas
Postal Code: 66086
County: Leavenworth
MLS Number: 2516504
Courtesy of Platinum Realty LLC
City: Tonganoxie
State: Kansas
Postal Code: 66086
County: Leavenworth
MLS Number: 2516504
Courtesy of Platinum Realty LLC

 Courtesy of Lynn Realty LLC
Courtesy of Lynn Realty LLC
