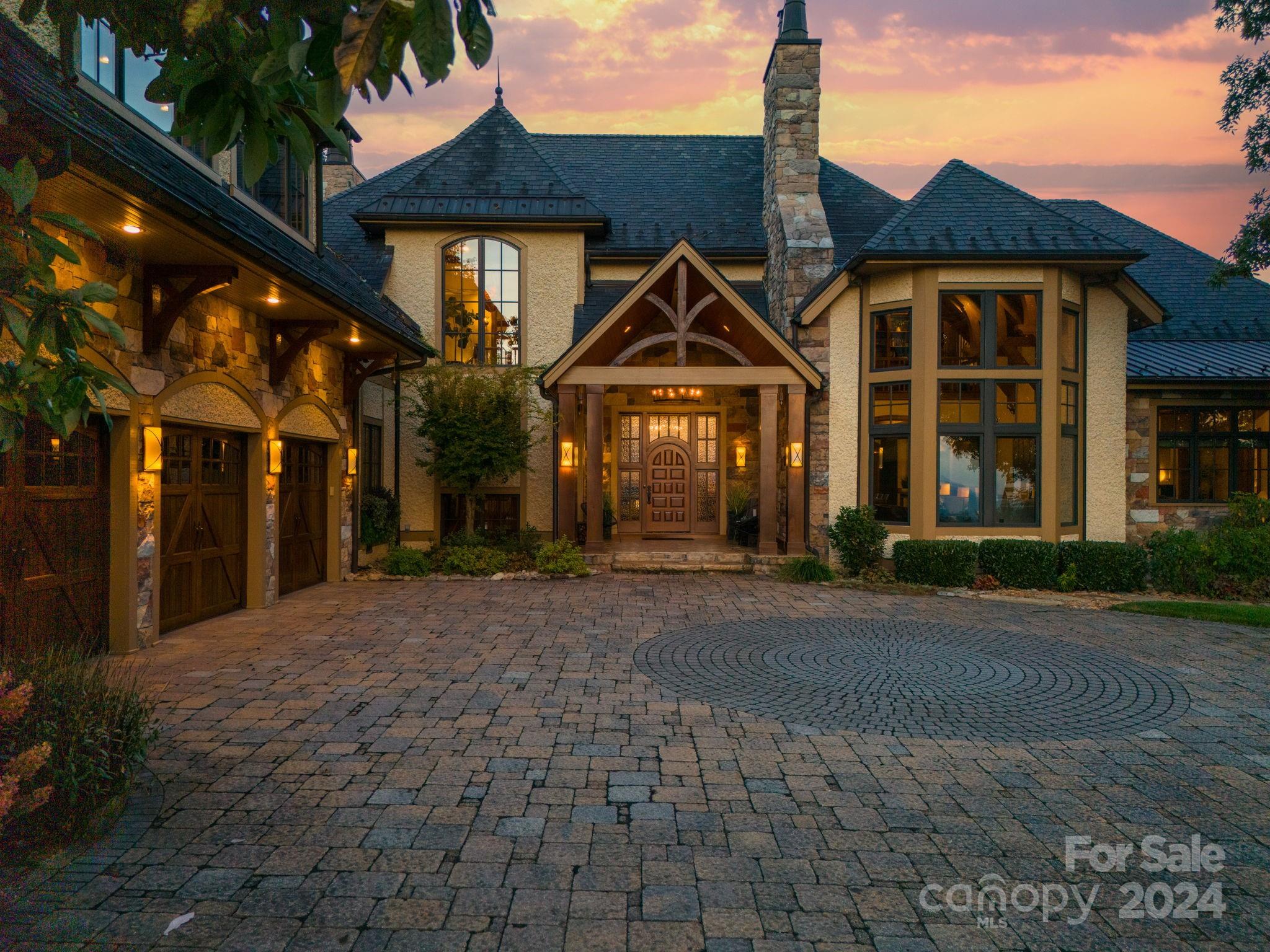Contact Us
Details
Nestled in the mountains just minutes from Greenville, SC, make yourself at home in the comfort and convenience of The Cliffs Valley gated golf and wellness community. 1 Kingshead Road is a true gem, boasting stunning curb appeal with natural landscaping and a private location that is tucked away from the road by mature hardwoods, mountain laurel, and rhododendron. With incredible walking convenience to the Valley wellness center and a short drive to the clubhouse and golf course, this home is situated in the perfect location to enjoy all of the community's world-class amenities. Plus, the Terry Creek members-only gate provides easy access to Highway 11, connecting you to Greenville, Travelers Rest, and Hendersonville. At just over 3,400 square feet, this Cliffs Valley home is the epitome of low maintenance. It offers exceptional main level living spaces that include a generous, combined kitchen/breakfast room, a great room with a gas log double-sided fireplace, and a formal dining room. The kitchen features quartz counters and an island with a 5 burner gas cooktop, wine cooler, and double oven. Plus, the surround sound pre-wiring on the main level makes this home perfect for entertaining. The sizable master bedroom also resides on the main level with a walk-in closet, fireplace, direct access to the deck, and a plush master bath including a walk-in shower and separate jacuzzi tub. The deck overlooks the backyard and features a roaring waterfall feature/koi pond that is perfect for relaxing and enjoying the tranquil setting. The deck is also accessible from the great room and walks out to the backyard. The upper level features an oversized bonus room, two en-suite guest bedrooms, and significant storage space with many closets. The bonus room is ideal for a hobby room, media room, or bunk room for grandkids. Additionally, the house has an oversized two-car garage and a gas water heater with a recirculating pump for instant hot water. Overall, this home is perfect for those who want to enjoy the luxurious Cliffs Valley lifestyle without worrying about the upkeep of a large home. With incredible outdoor living spaces, including a wrap-around covered front porch with a gazebo sitting area, and a private location that offers the ultimate in peace and tranquility, this home is a must-see for anyone looking for a retreat in the mountains. A Club membership at The Cliffs is available with this property giving you access to all seven communities.PROPERTY FEATURES
Kitchen Area :
234
Master Bedroom Features :
Walk-In Closet(s)
Master Bathroom Features :
Double Vanity, Full Bath, Shower-Separate, Tub-Separate, Tub-Jetted
Pets Allowed :
Breed Restrictions, Yes
Gas :
Blossman
Sewer Source :
Septic Tank
Electric :
Blue Ridge Electric
Utilities :
Underground Utilities, Cable Available
Water Source :
Public, Greenville Water
Parking Features:
Attached, Paved, Concrete, Garage Door Opener, Side/Rear Entry
Parking Total:
2
2
Garage Spaces
Security Features :
Smoke Detector(s)
Accessibility Features:
Attic Stairs Disappearing
Lot Features :
1/2 - Acre, Mountain, Sloped, Few Trees
Patio And Porch Features :
Deck, Front Porch, Wrap Around, Rear Porch
Roof :
Architectural, Composition
Road Frontage Type :
Private Road
Exterior Features:
Water Feature, Under Ground Irrigation
Spa Features:
Bath, Community
Cooling:
Central Air, Electric, Multi Units
Heating :
Electric, Forced Air, Heat Pump
Construction Materials:
Hardboard Siding, Stone
Foundation Details:
Crawl Space
Topography:
Level
Interior Features:
2nd Stair Case, Bookcases, High Ceilings, Ceiling Fan(s), Ceiling Cathedral/Vaulted, Ceiling Smooth, Tray Ceiling(s), Walk-In Closet(s), Countertops – Quartz, Pantry
Fireplace Features:
Gas Log, See Through
Fireplaces Total :
1
Appliances :
Gas Cooktop, Dishwasher, Disposal, Oven, Refrigerator, Electric Oven, Double Oven, Microwave, Gas Water Heater
Windows Features:
Skylight(s), Window Treatments, Insulated Windows
Flooring :
Carpet, Ceramic Tile, Wood
Levels :
Two
LaundryFeatures :
Sink, 1st Floor, Walk-in, Laundry Room
Documents Available:
House Plans, Seller Disclosure
PROPERTY DETAILS
Street Address: 1 Kingshead Road
City: Travelers Rest
State: South Carolina
Postal Code: 29690
County: Greenville
MLS Number: 1496784
Year Built: 2003
Courtesy of Cliffs Realty Sales SC, LLC
City: Travelers Rest
State: South Carolina
Postal Code: 29690
County: Greenville
MLS Number: 1496784
Year Built: 2003
Courtesy of Cliffs Realty Sales SC, LLC
 Courtesy of Real Broker, LLC
Courtesy of Real Broker, LLC