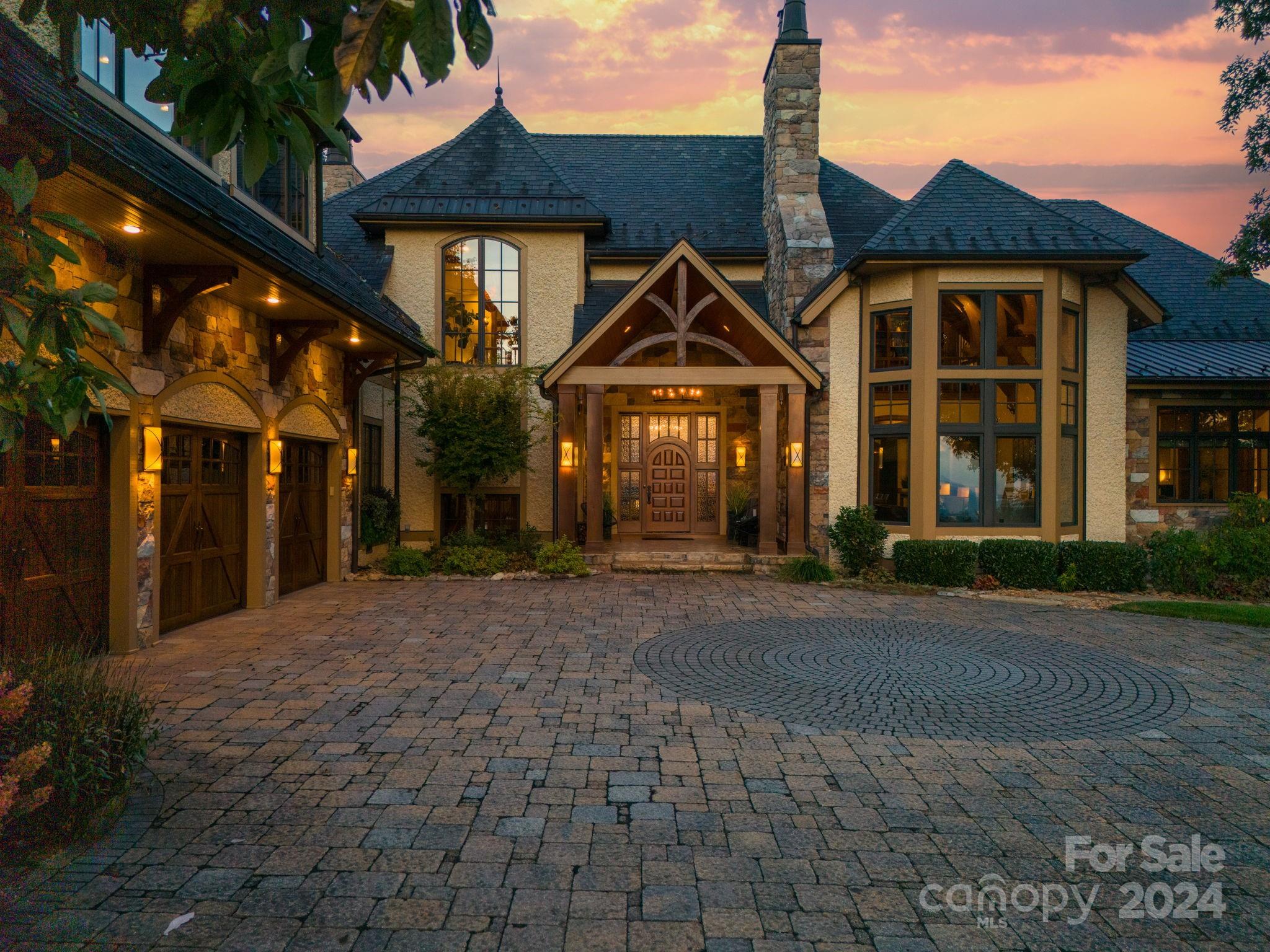Contact Us
Details
CLUB MEMBERSHIP WITH ACCESS TO 7 NEARBY CLIFFS COMMUNITIES INCLUDED!! Rare opportunity at the prestigious gated Cliffs Valley Golf and Wellness Community. Stunning spacious soft contemporary high-tech luxury home, move-in condition. Idyllic premium park-like location with mountain views and creek. Flowing, light and bright, flexible open floor plan, beautifully appointed throughout, including two offices, amazing upper-level studio, impressive lower-level suite and exquisite private outdoor spaces. Within easy 5-minute walk to 15,000 square foot Wellness Center, including indoor and outdoor pools, and outdoor sport and fitness complex. On a quiet, private cul-de-sac estate size lot, you are welcomed by an embankment of stone features and Japanese cherry trees. Once you reach this distinctive, well-maintained 4000 square foot custom home sited amidst impeccably landscaped, grounds; a gently sloping hand-laid paved driveway leads you into the L-shaped courtyard. Entering the home through the Tennessee flagstone covered front entrance porch with its cedar columns, and stunning custom mahogany double doors, you are greeted by the abundance of light and the open contemporary floor plan with soaring ceilings. A large foyer with red oak flooring leads you past the columned dining room into the living area featuring vaulted ceilings, a towering 20 ft floor-to-ceiling feature stone fireplace and wood burning hearth with gas logs. Deep multi-layered crown moldings, deep baseboards, custom trim work, solid wood doors throughout the home, give the quality and warmth you would expect. The media room with its vaulted ceilings, windows on all three sides and access to the kitchen area is the perfect space to read a book or listen to music. To the side of the media area are French doors opening to a private iron wood deck offering year-round mountain and creek views. The kitchen is an entertainer’s delight, offering an open concept to the dining room, living room, media room and breakfast room with the ability to enjoy the mountain and park-like views while cooking or dining. Designed both for style and function, there is an abundance of custom Kraft-Maid maple cabinetry with dove-tail construction, soft -close drawers, roll-out shelving, and hidden lighting. Over 50 square feet of craftsman-detailed polished granite counters provide ample work space. An adjoining pantry provides additional storage. The crowning piece of the kitchen is a fully customized stainless steel Viking Professional Chef’s Kitchen, including gas range with illuminated vent hood, oven and microwave, dishwasher and recent built-in 7ft high fridge-freezer with LED lighting. The adjoining breakfast room is an absolute delight. In its elevated position with changing seasonal mountain and park views from three oversized bay windows, you will definitely want to linger in this space. The private master suite on the south side of the home has trey ceilings, a delightful bay window with mountain view, his/her custom closets, dual granite-top vanities, private water closet, easy step-in soaking tub, large glass enclosed shower, and gorgeous tile finishes throughout. All showers have Hansgrohe Thermostatic controls. Also on the first floor are 2 additional bedrooms that can be used as offices and built ins are included. In the downstairs suite you will be amazed at all the light! At over 1300 square feet with high-end finishes, and walls of oversized and transom windows, it includes a stunning second master, living room with fireplace, 2nd bedroom, storage, severe weather "safe" room, kitchenette and laundry! Step out to the private, shady 360 sq ft patio with its distinctive stone arches. New high-efficiency HVAC system. 12-month American Home Shield Platinum home warranty included. Central vac, security, sound system, high speed Wi-Fi, and whole house ethernet are among the many details too numerous to list in this exquisite home. Come see it while you can!PROPERTY FEATURES
Master Bedroom Features :
Walk-In Closet(s), Multiple Closets
Master Bathroom Features :
Double Vanity, Full Bath, Shower-Separate, Tub-Garden, Tub-Separate
Kitchen Area :
165
Pets Allowed :
Yes
Utilities :
Cable Available
Water Source :
Public
Sewer Source :
Septic Tank
Parking Features:
Attached, Parking Pad, Paved
Parking Total:
2
2
Garage Spaces
Security Features :
Security System Owned, Smoke Detector(s), Prewired
Exterior Features:
Satellite Dish
Lot Features :
1/2 - Acre, Sprklr In Grnd-Full Yard
Patio And Porch Features :
Deck, Patio, Front Porch, Porch, Rear Porch
Roof :
Architectural
Road Frontage Type :
Private Road
Architectural Style :
Contemporary, Craftsman
Cooling:
Central Air, Electric, Multi Units, Heat Pump
Heating :
Electric, Gas Available, Forced Air, Multi-Units, Propane, Heat Pump
Construction Materials:
Stone, Stucco
Foundation Details:
Basement
Topography:
Level
Appliances :
Gas Cooktop, Dishwasher, Disposal, Dryer, Free-Standing Gas Range, Oven, Refrigerator, Washer, Microwave, Range Hood, Electric Water Heater
Windows Features:
Storm Window(s), Tilt Out Windows, Insulated Windows
Flooring :
Carpet, Ceramic Tile, Wood
Levels :
1.5+Basement
LaundryFeatures :
1st Floor, In Basement, Laundry Closet, Walk-in, Laundry Room
Fireplace Features:
Gas Log
Fireplaces Total :
2
Basement Description :
Finished, Full, Walk-Out Access, Interior Entry
Interior Features:
Bookcases, High Ceilings, Ceiling Fan(s), Ceiling Cathedral/Vaulted, Ceiling Smooth, Tray Ceiling(s), Central Vacuum, Granite Counters, Open Floorplan, Tub Garden, Walk-In Closet(s), Second Living Quarters, Split Floor Plan, Dual Master Bedrooms, Pantry, Radon System
Documents Available:
Seller Disclosure
PROPERTY DETAILS
Street Address: 309 Split Creek Drive
City: Travelers Rest
State: South Carolina
Postal Code: 29690
County: Greenville
MLS Number: 1510153
Courtesy of Palmetto Park Realty
City: Travelers Rest
State: South Carolina
Postal Code: 29690
County: Greenville
MLS Number: 1510153
Courtesy of Palmetto Park Realty
 Courtesy of Real Broker, LLC
Courtesy of Real Broker, LLC