Contact Us
Details
Welcome home to this charming cottage in the lively Highland Lakes community. Situated on a large corner lot, this rustic chic home provides stunning sunset views and ample space for year-round activities and entertaining. Step inside to discover an open plan living area ideal for relaxing after a day of adventures. Appreciate the wood floors throughout, and handcrafted stone fireplace with insert. Original features are complemented by an updated kitchen with butcher's block counters & stainless-steel appliances. Two bedrooms and a full bath complete the ground floor while the loft bonus space is ideal for a home office! Exit via the enclosed rear vestibule to find the outdoor campfire and gathering area. Envision memorable summer evenings under the stars. The spacious basement and laundry area completes the home, providing ample space to store all your seasonal gear and more. This cottage is part of the private Highland Lakes Country Club which offers many activities, clubs, and friendly competitions: sailing, tennis, bocce ball, softball, basketball, fishing, swimming and more! Dues include access to all facilities + 5 pristine lakes, 7 sandy beaches with lifeguards! This cottage is your invitation to enjoy nature, fresh air, and lake life!PROPERTY FEATURES
Number of Rooms : 5
Master Bedroom Description : 1st Floor
Dining Room Level : First
Living Room Level : First
Kitchen Level: First
Kitchen Area : Galley Type
Basement Level Rooms : Laundry Room, Storage Room, Utility Room, Walkout
Level 1 Rooms : 2 Bedrooms, Bath Main, Dining Room, Kitchen, Living Room
Utilities : Electric, See Remarks
Water : Well
Sewer : Septic 2 Bedroom Town Verified
Amenities : Billiards Room, Club House, Lake Privileges, Playground, Tennis Courts
Parking/Driveway Description : 1 Car Width
Number of Parking Spaces : 4
Lot Description : Corner, Mountain View
Exterior Features : Patio
Exterior Description : Aluminum Siding
Style : Lakestyle, Ranch
Lot Size : .26 AC
Condominium : Yes.
Acres : 0.26
Zoning : PLC
Heating : Forced Hot Air
Cooling : Central Air
Fuel Type : OilAbIn
Construction Date/Year Built Description : Approximate
Roof Description : Asphalt Shingle
Flooring : Wood
Basement Description : Crawl Space, Walkout
Appliances : Dishwasher, Dryer, Range/Oven-Electric, Refrigerator, Washer
Interior Features : Carbon Monoxide Detector, Fire Extinguisher, High Ceilings, Smoke Detector
Number of Fireplace : 1
Fireplace Description : Insert, Wood Burning
PROPERTY DETAILS
Street Address: 106 Sunset Ln
City: Vernon
State: New Jersey
Postal Code: 07422-2006
County: Sussex
MLS Number: 3905820
Year Built: 1955
Courtesy of WERNER REALTY
City: Vernon
State: New Jersey
Postal Code: 07422-2006
County: Sussex
MLS Number: 3905820
Year Built: 1955
Courtesy of WERNER REALTY

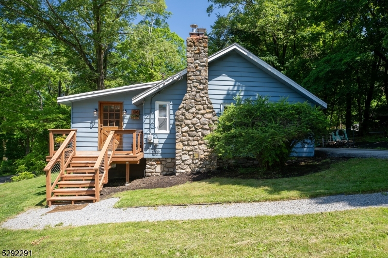
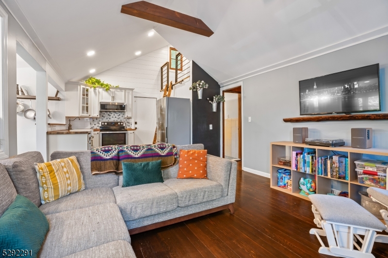
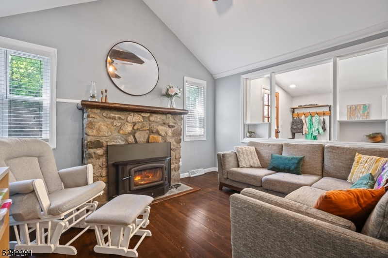
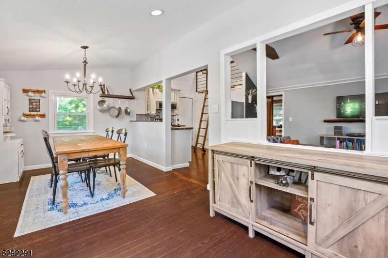
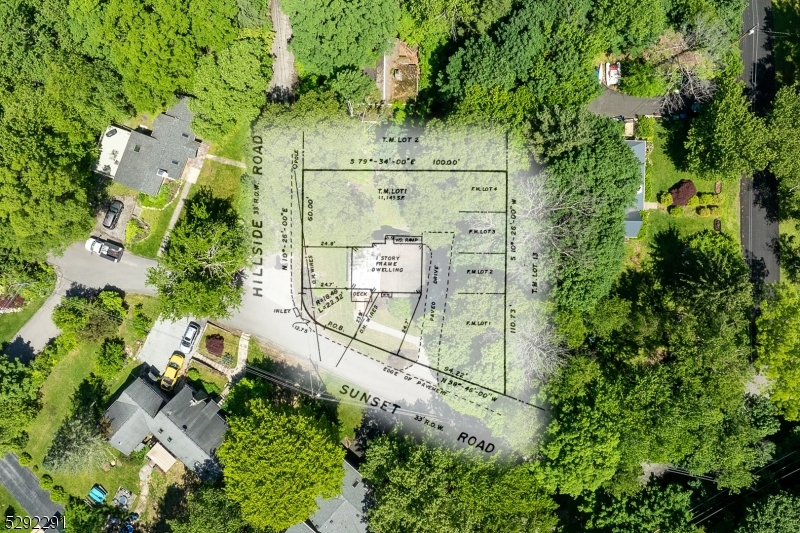
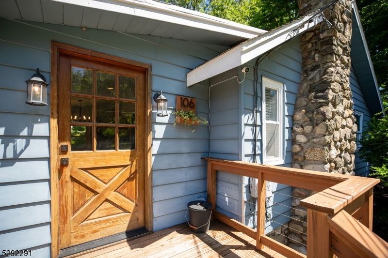

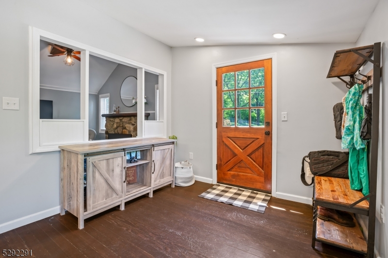
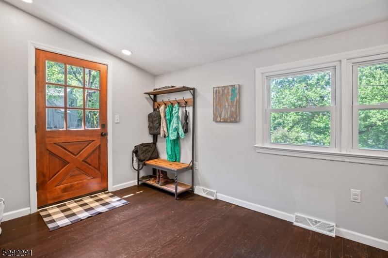
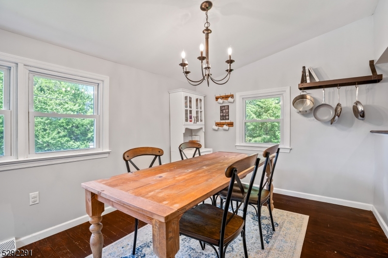
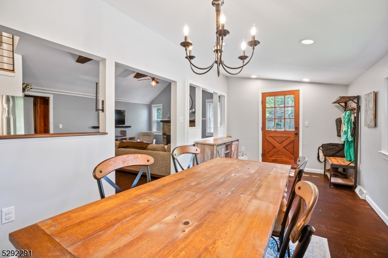
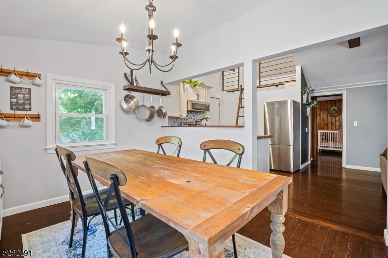
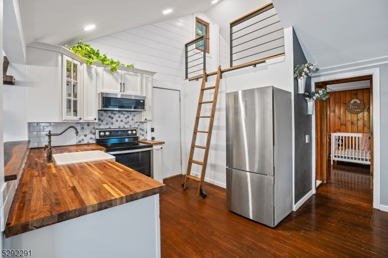

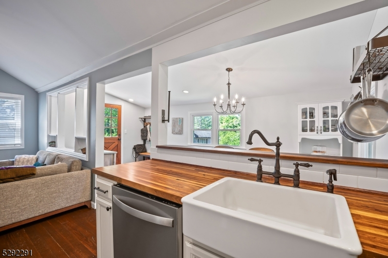
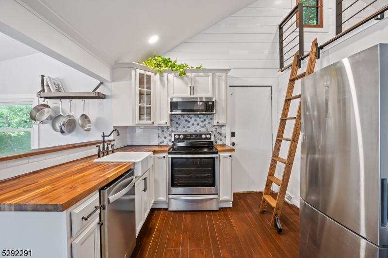
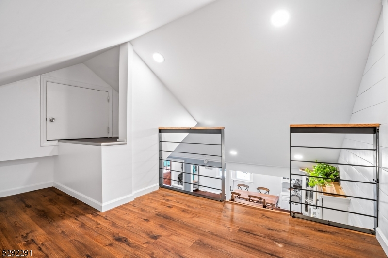
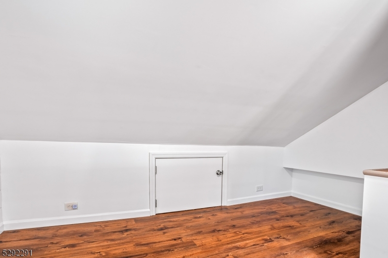
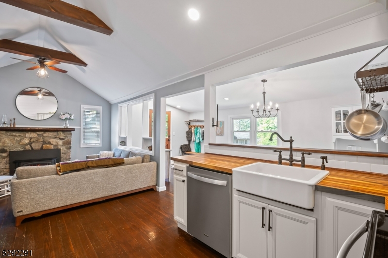
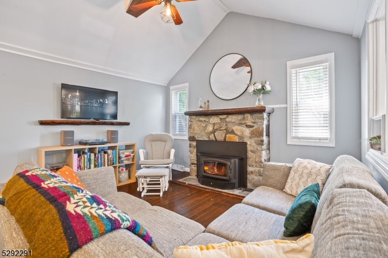
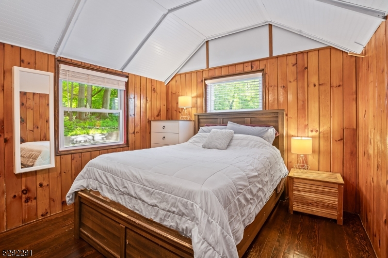
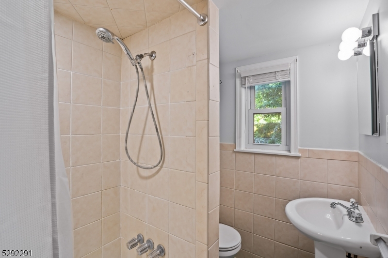
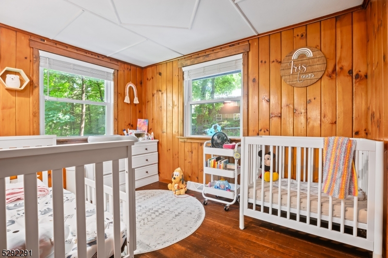
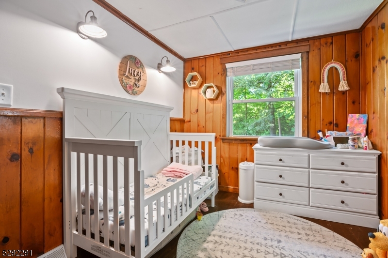
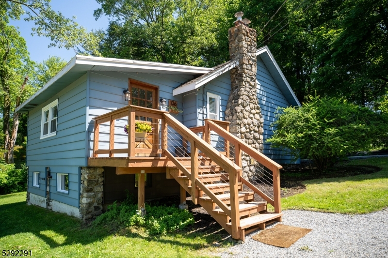
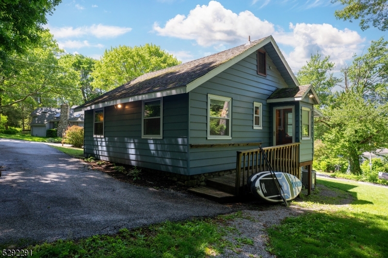
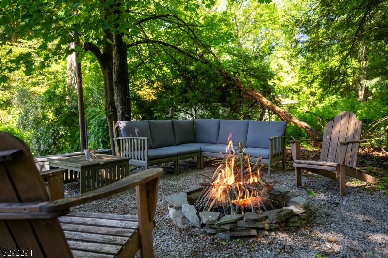
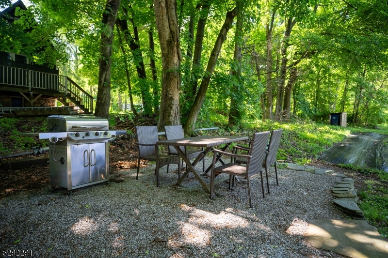

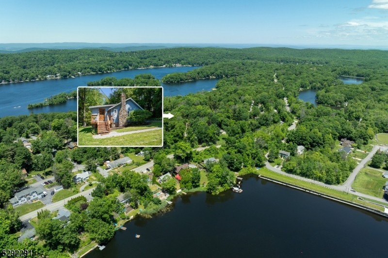
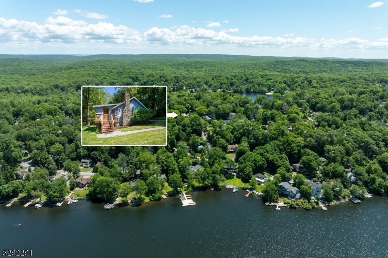
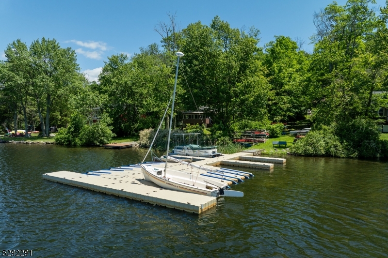
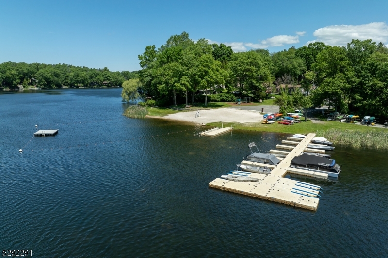
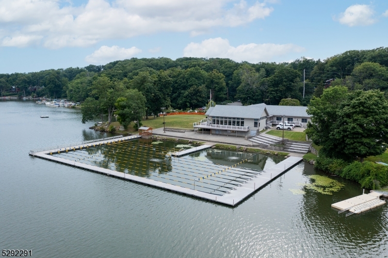
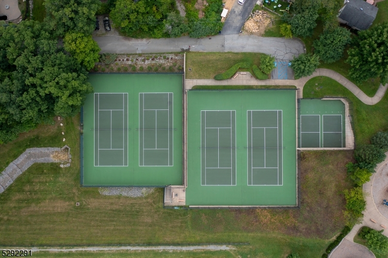
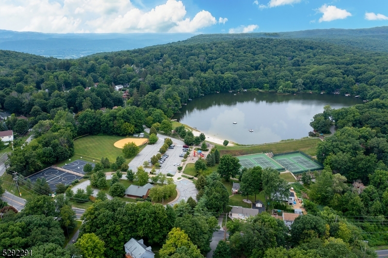
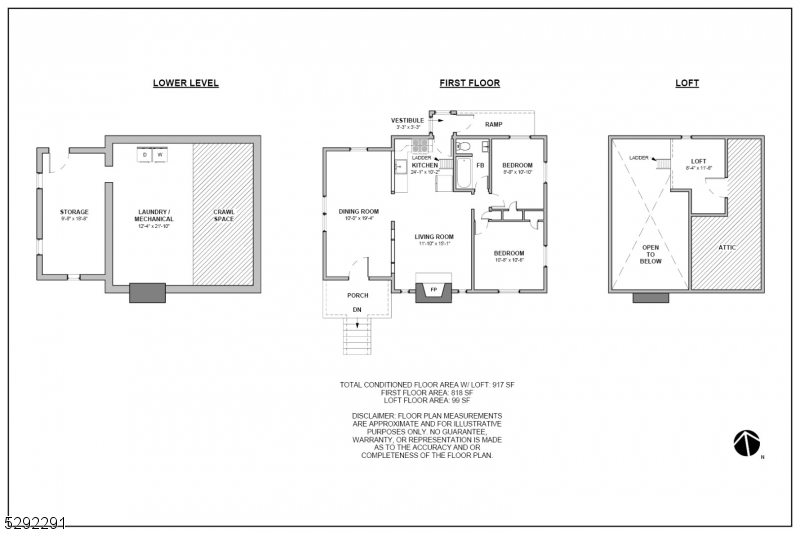
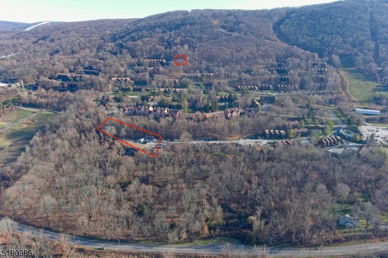
 Courtesy of COLDWELL BANKER REALTY
Courtesy of COLDWELL BANKER REALTY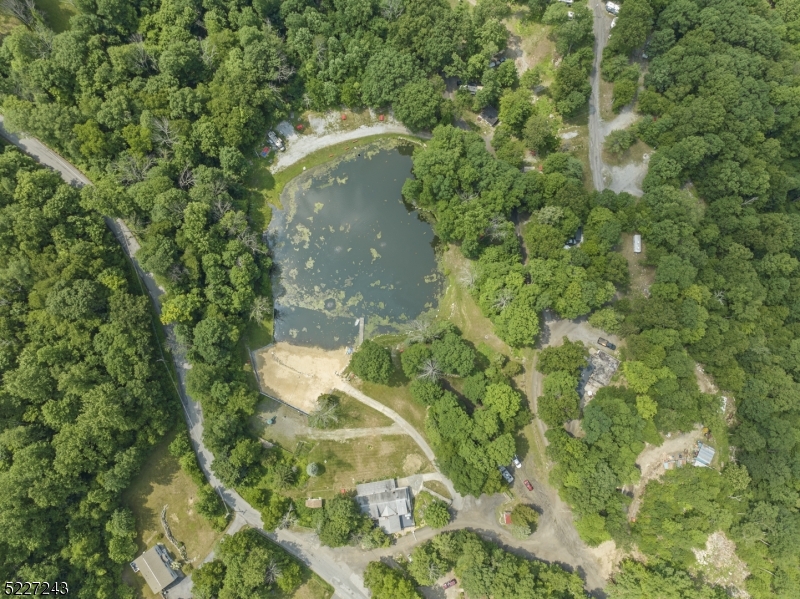

 Courtesy of Lattimer Realty
Courtesy of Lattimer Realty