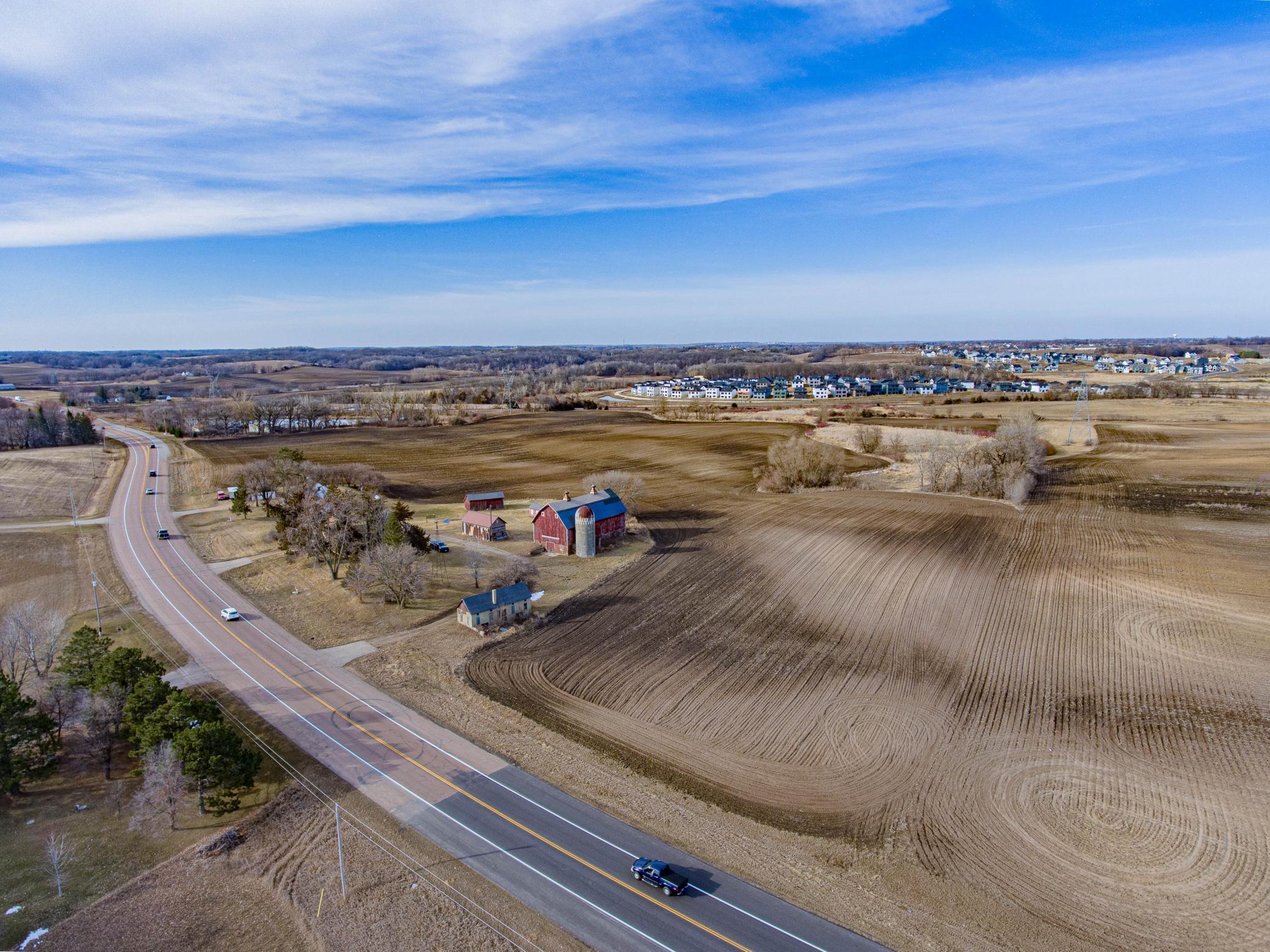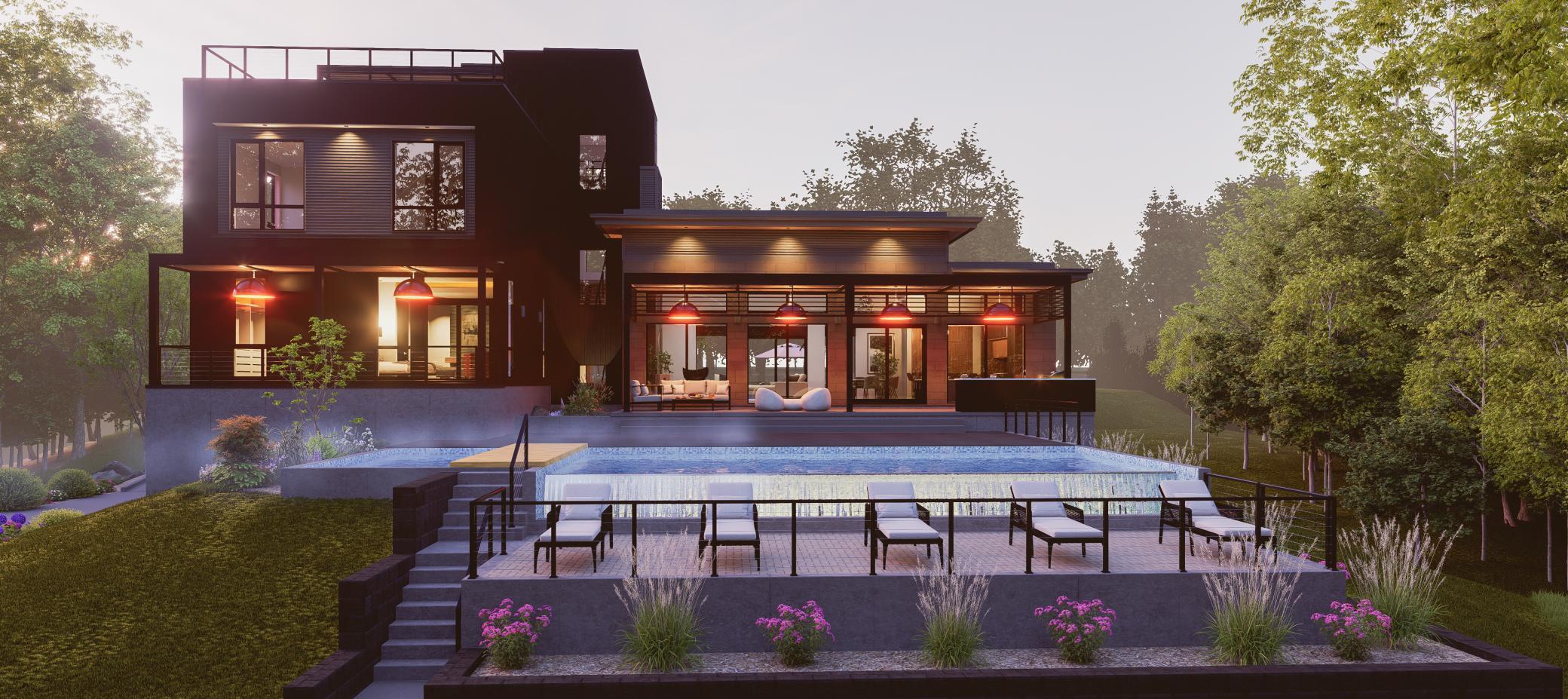Contact Us
Details
END UNIT, Bayfield floorplan, same layout as the model with completion approximately mid-end October. Featuring 3 BR, 2.5 Bath, & 1,722 FSF of living space. Step into the foyer, opening to the kitchen/great room. An oversized island with sink offers room for meal prep and counter seating. Additional design features include stainless steel appliances, gorgeous quartz countertops, on-trend Cashew-stained cabinetry, and pantry. The dining room is near the kitchen and leads to the outdoor patio. The kitchen & dining room flow effortlessly into the spacious family room with a fireplace plus mantel and windows along the back. There's also a convenient mud room and powder bath. Head upstairs to be greeted by a wide loft, waiting to be transformed into your dream room. The spacious laundry room, full bathroom, and 2 secondary bedrooms are down the hall, while the owner's suite—featuring an en-suite bathroom with a tiled-shower & upgraded shower door, and walk-in closet—sits on the other side. Enjoy the Victoria lifestyle with an association-maintained community and conveniently located - just minutes from schools, shopping, dining options, trails, golf courses, parks, and lakes.PROPERTY FEATURES
PROPERTY DETAILS
Street Address: 10280 Birchwood Circle
City: Victoria
State: Minnesota
Postal Code: 55318
County: Carver
MLS Number: 6571695
Year Built: 2024
Courtesy of M/I Homes
City: Victoria
State: Minnesota
Postal Code: 55318
County: Carver
MLS Number: 6571695
Year Built: 2024
Courtesy of M/I Homes
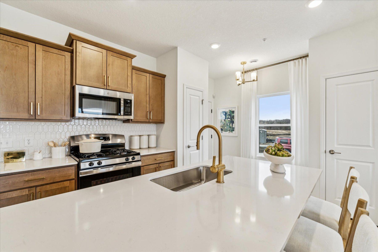
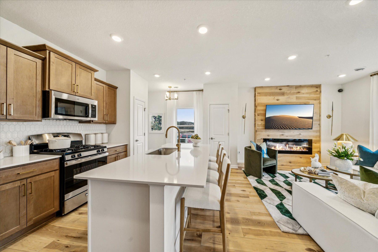
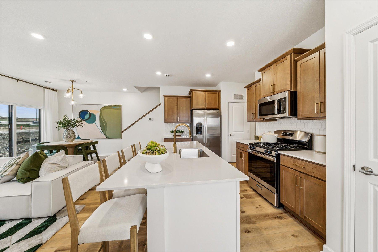
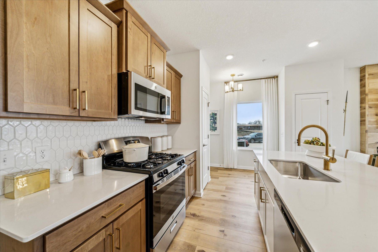
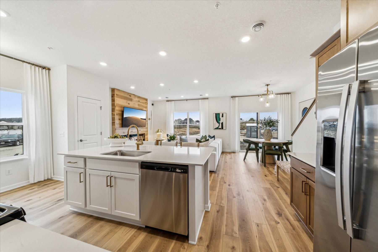
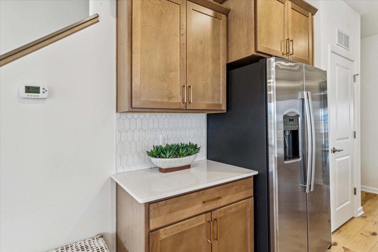
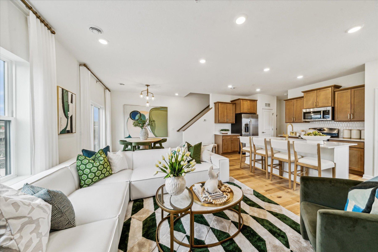
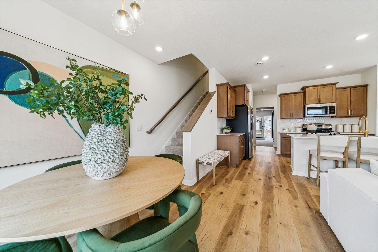
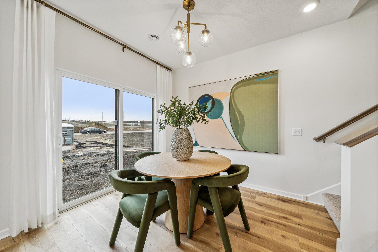
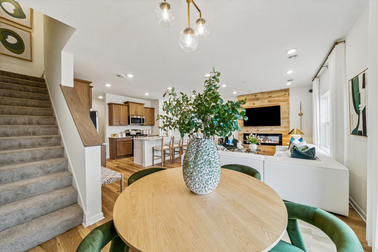
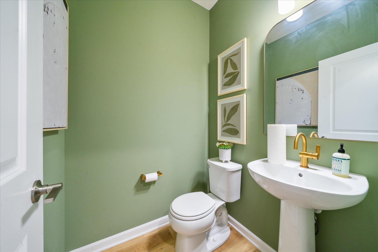
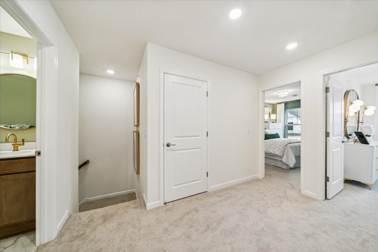
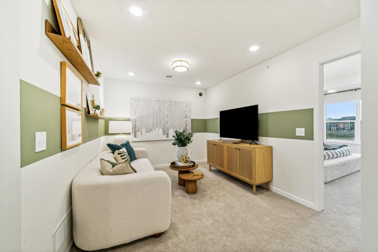
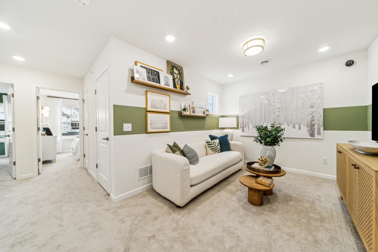
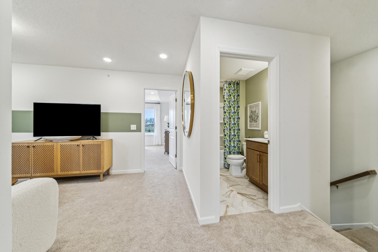
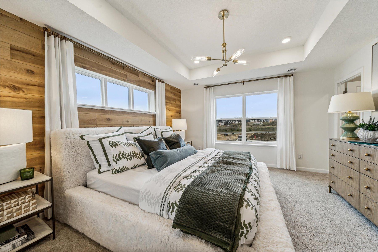
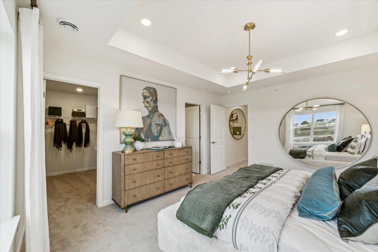
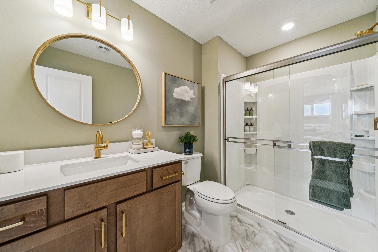
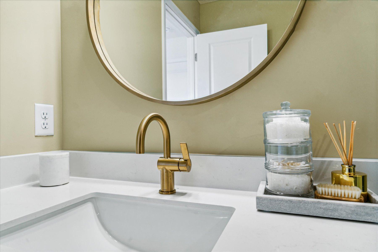
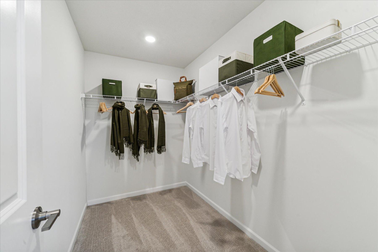
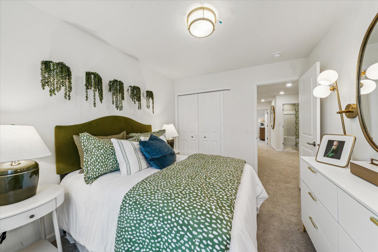
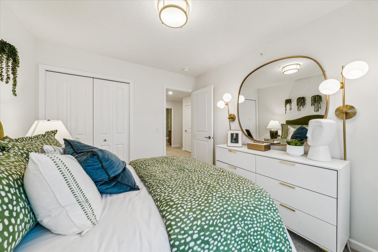
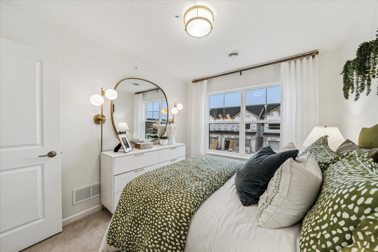
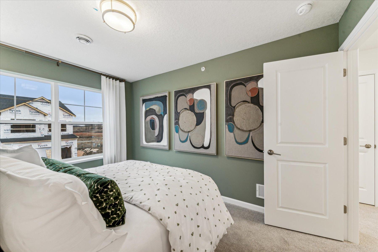
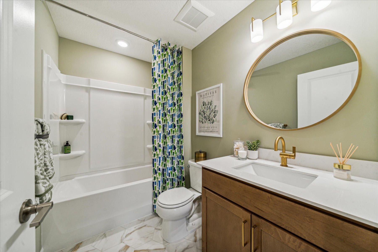
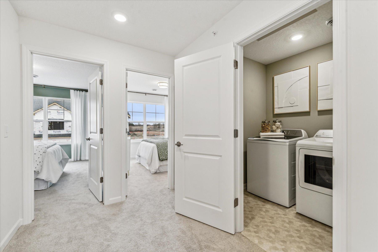
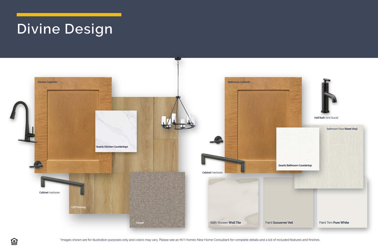
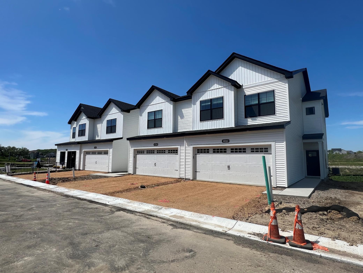
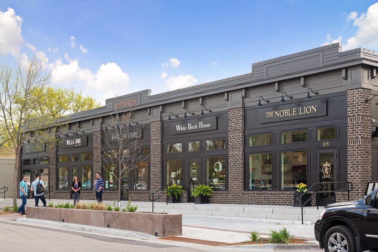
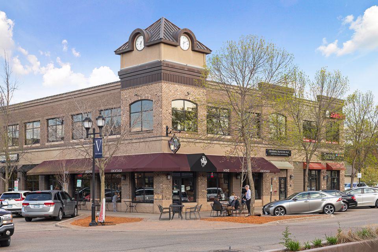
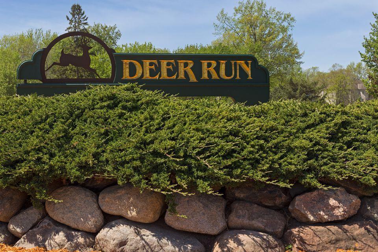
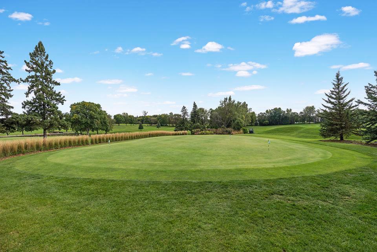
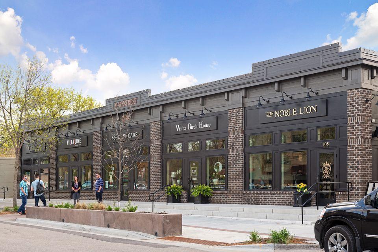
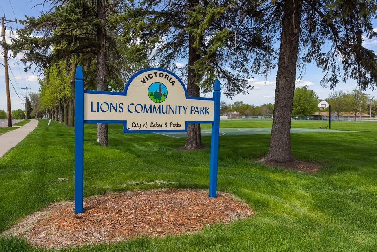
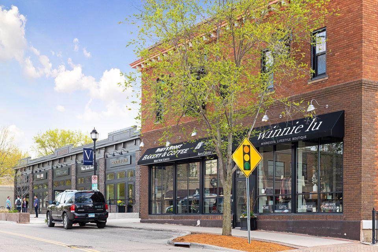
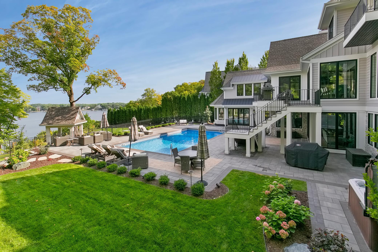
 Courtesy of Coldwell Banker Realty
Courtesy of Coldwell Banker Realty