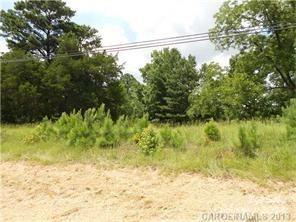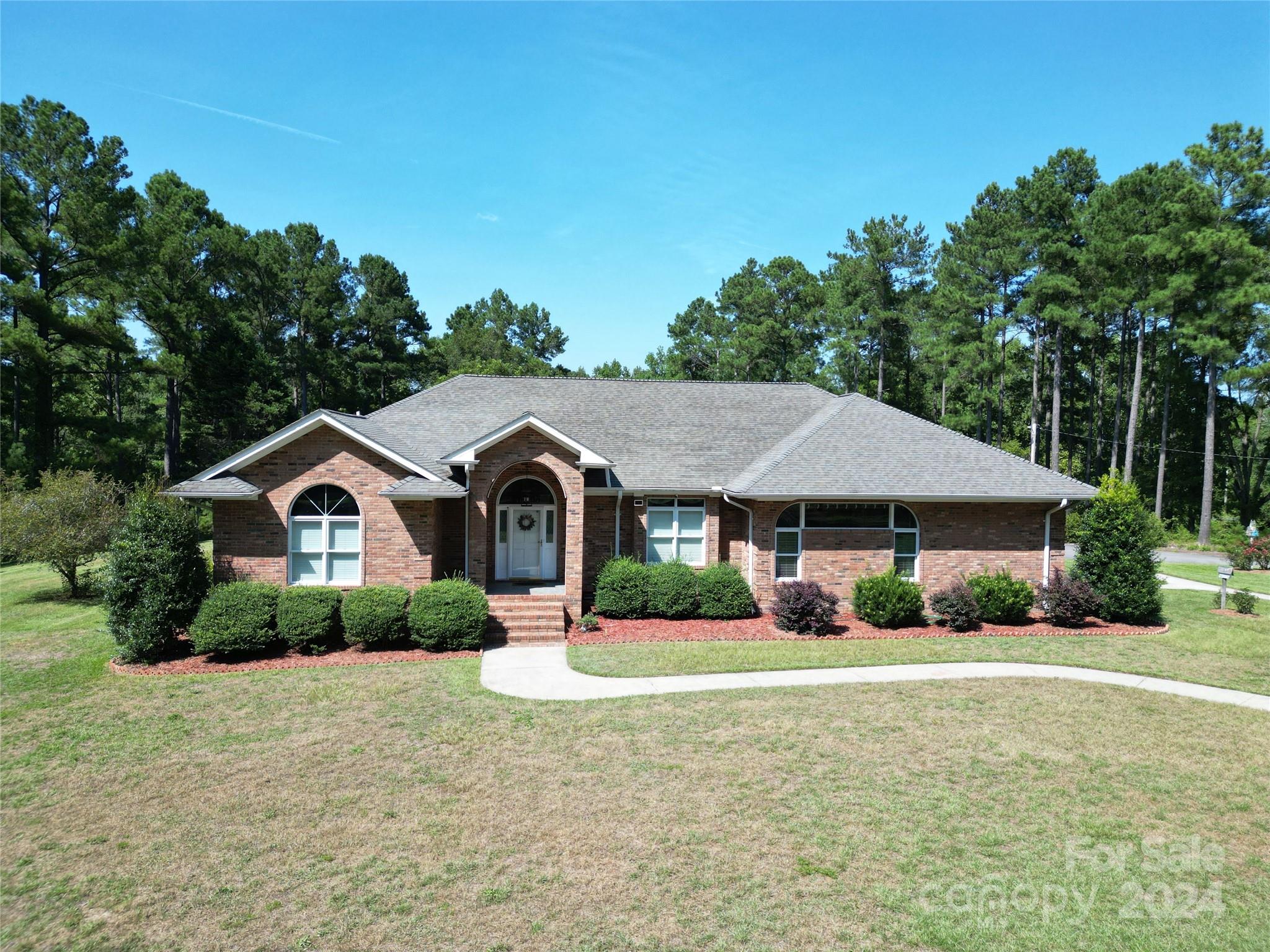Contact Us
Details
NEW CONSTRUCTION!!! 1594 SF OPEN FLOOR PLAN HOME WITH 3 BEDROOMS AND 2 BATHS. Some of the features include: 9ft ceilings, granite countertops throughout, luxury vinyl plank flooring, ceiling fans in the great room and primary bedroom, Sherman Williams paint, black insulated windows, laundry / mud room, stainless steel appliances and 5 inch gutters. Walk into the large great room with living area, dining area and kitchen. Spacious primary bedroom with large walk-in closet and primary bathroom. Primary bathroom has 2 sink vanity, linen closet and walk-in shower. Split floor plan with bedrooms 2 & 3 on the front side of the house. 2nd bathroom adjacent to bedroom 2. House is situated back off the road with large front and back yards. Plenty room to add a backyard pool or storage building. Great location with easy access to Union and Stanly county. Grocery, gas and restaurant nearby.PROPERTY FEATURES
Room Count : 7
Water Source : City
Sewer System : Public Sewer
Parking Features :
Lot Features : Level
Road Surface Type : Gravel
Architectural Style : Contemporary
Heating : Central
Construction Type : Site Built
Construction Materials : Vinyl
Foundation Details: Slab
Interior Features : Open Floorplan
Laundry Features : Laundry Room
Appliances : Dishwasher
Flooring : Vinyl
Main Area : 1573 S.F
PROPERTY DETAILS
Street Address: 9617 HWY 52 None
City: Wadesboro
State: North Carolina
Postal Code: 28170
County: Anson
MLS Number: 4131196
Year Built: 2024
Courtesy of Anderson Real Estate
City: Wadesboro
State: North Carolina
Postal Code: 28170
County: Anson
MLS Number: 4131196
Year Built: 2024
Courtesy of Anderson Real Estate
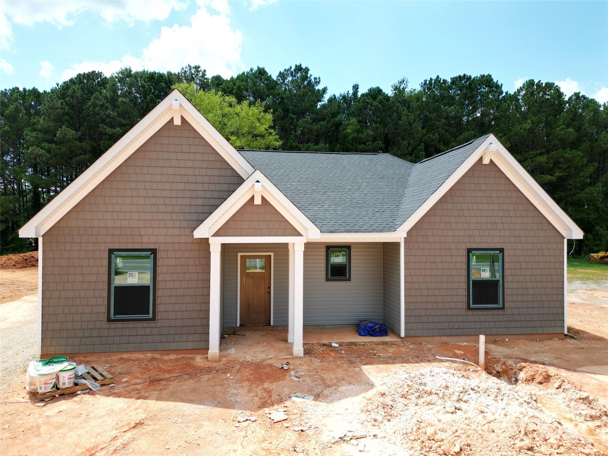
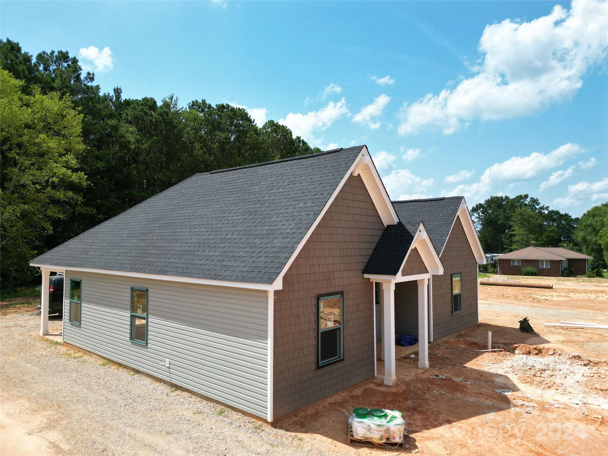
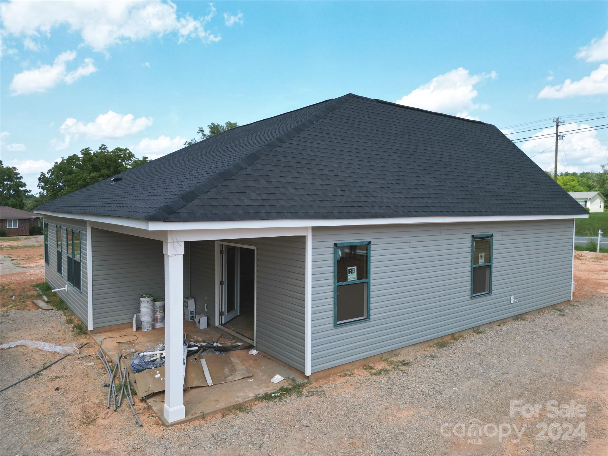
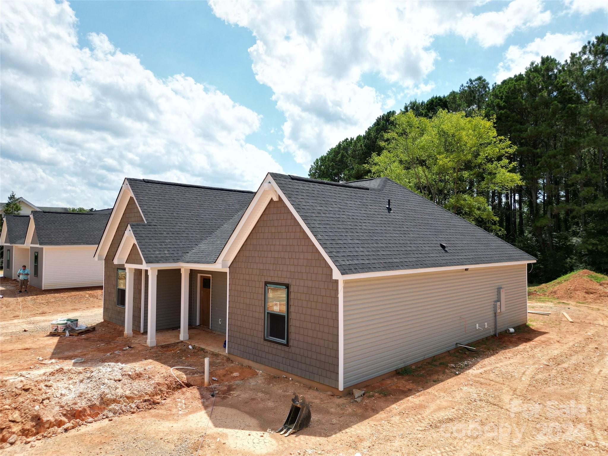
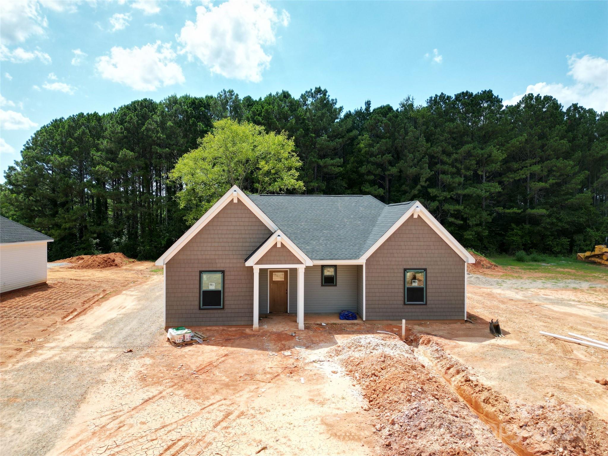
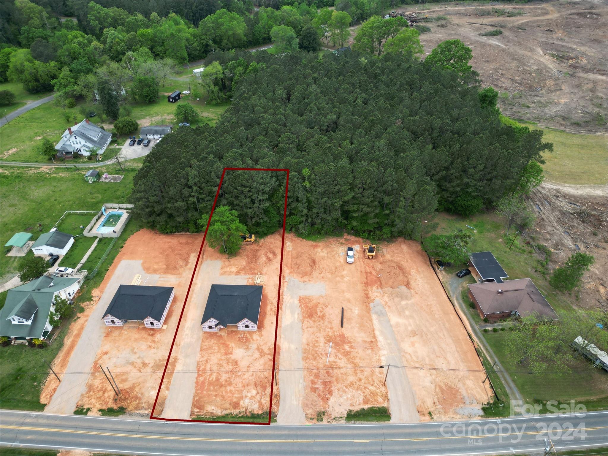
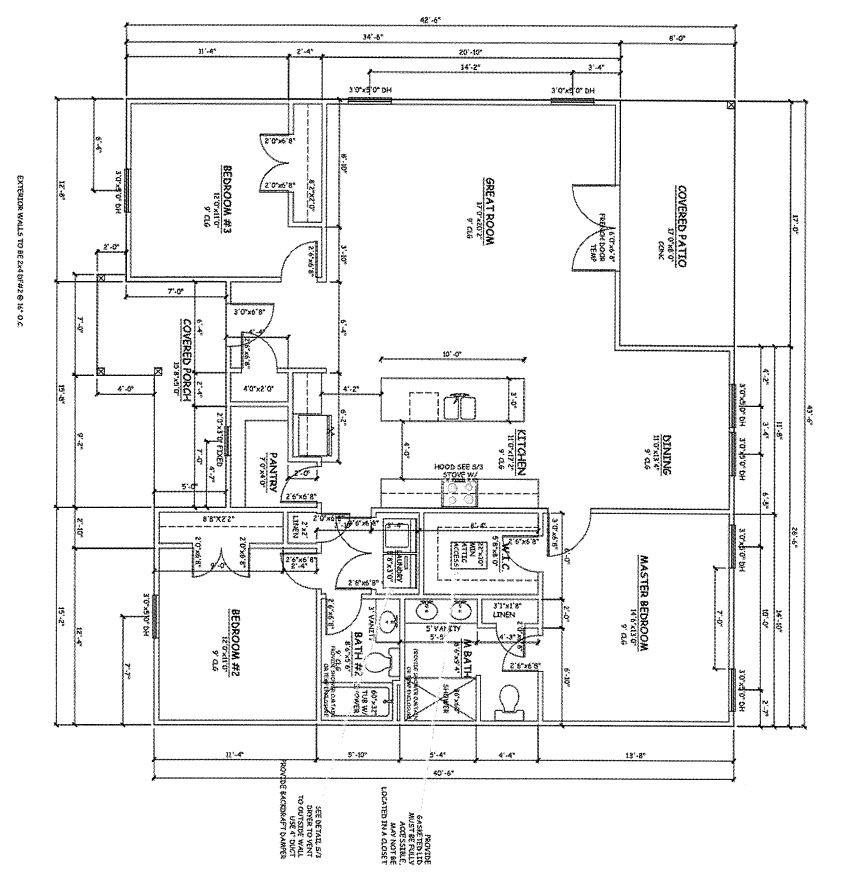
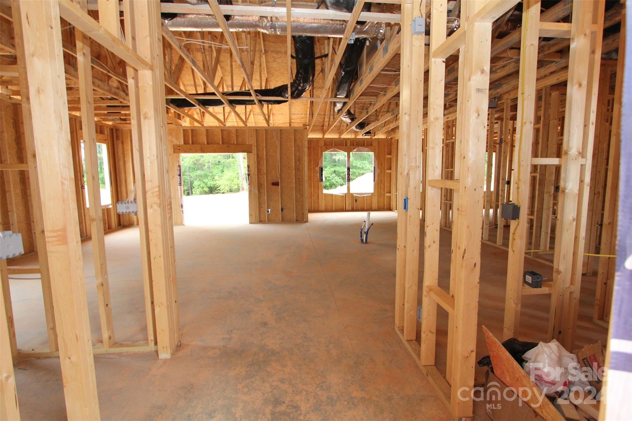
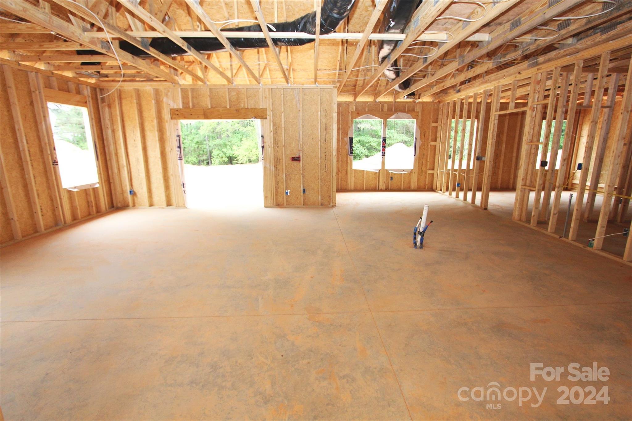
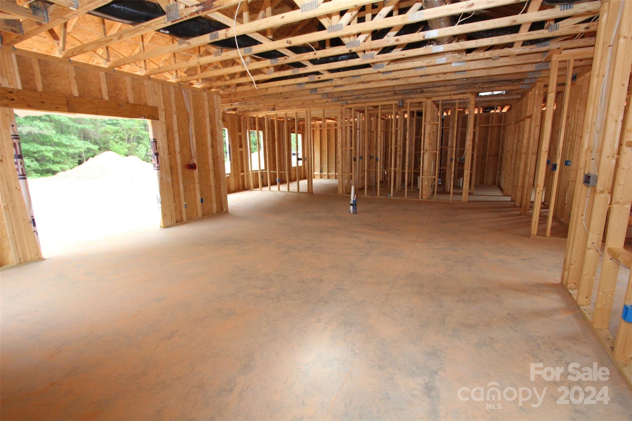
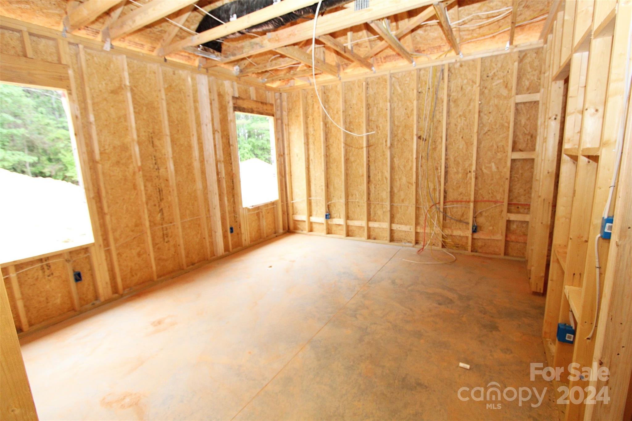
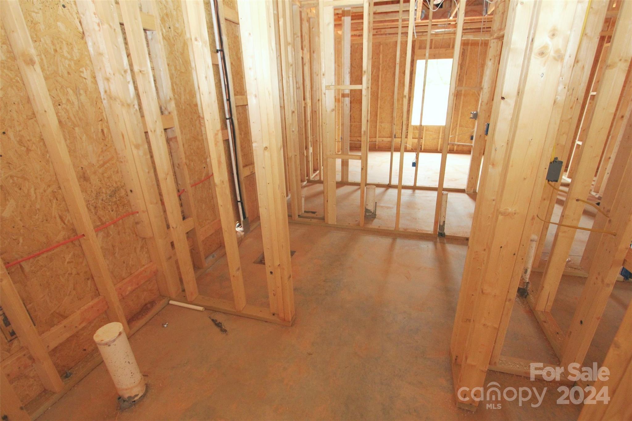
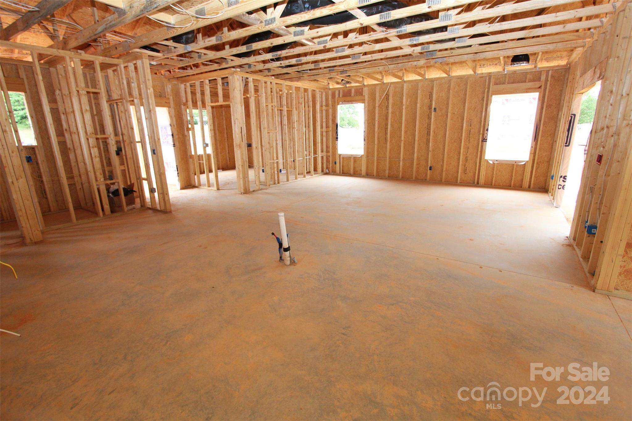
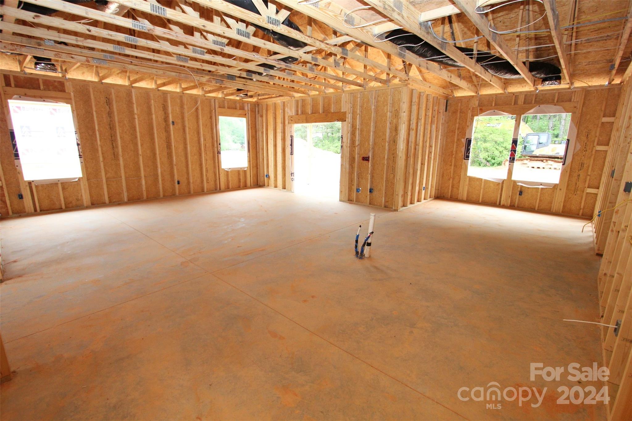
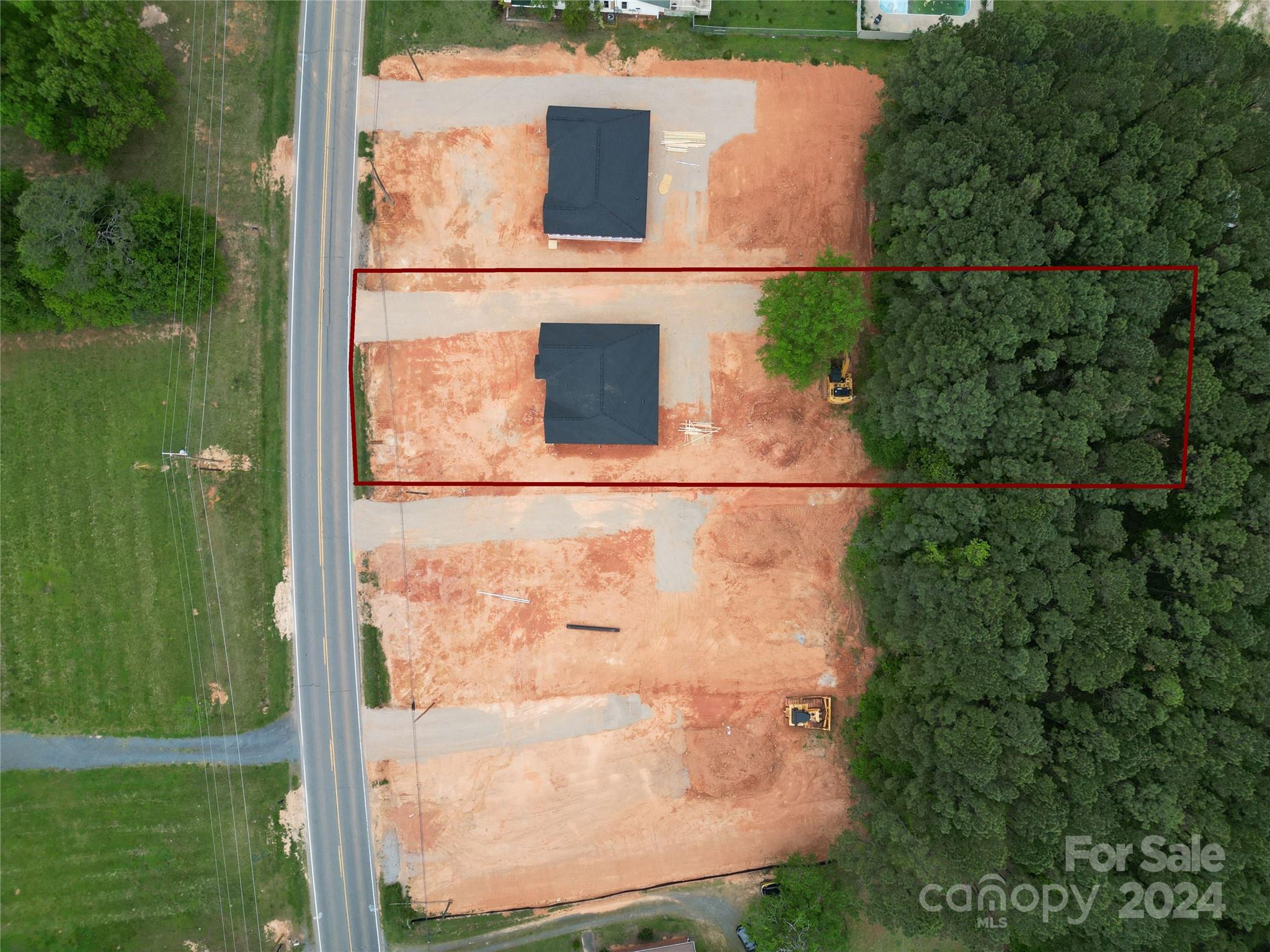
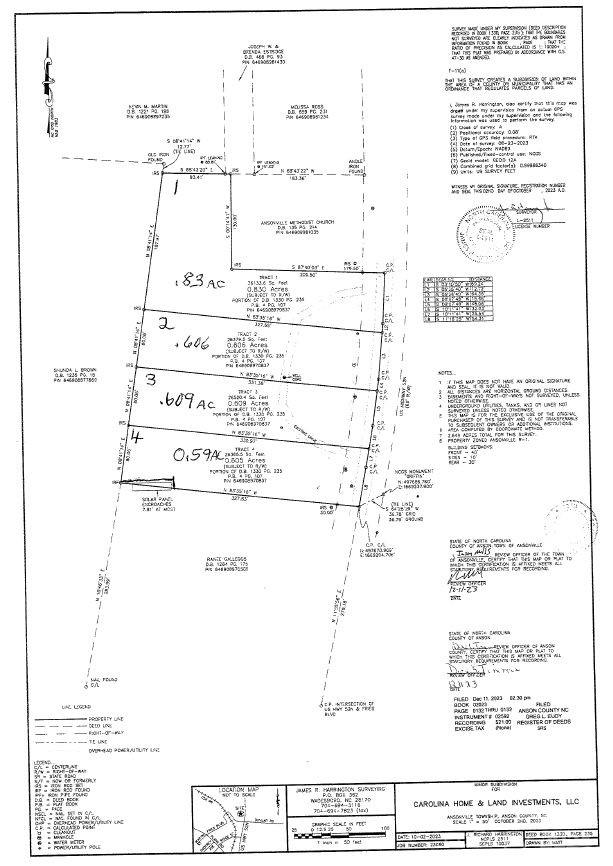
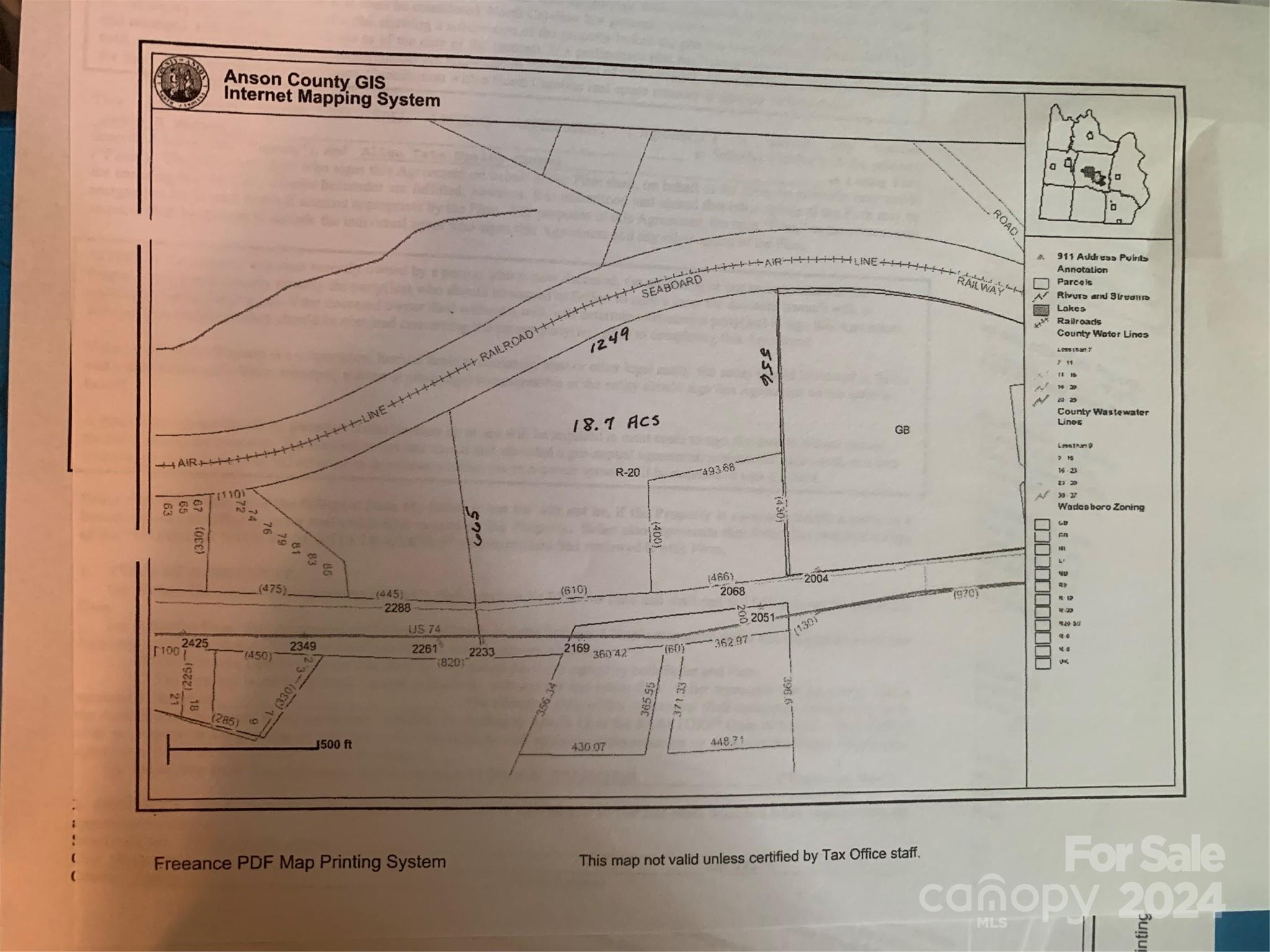
 Courtesy of Allen Tate Ballantyne
Courtesy of Allen Tate Ballantyne