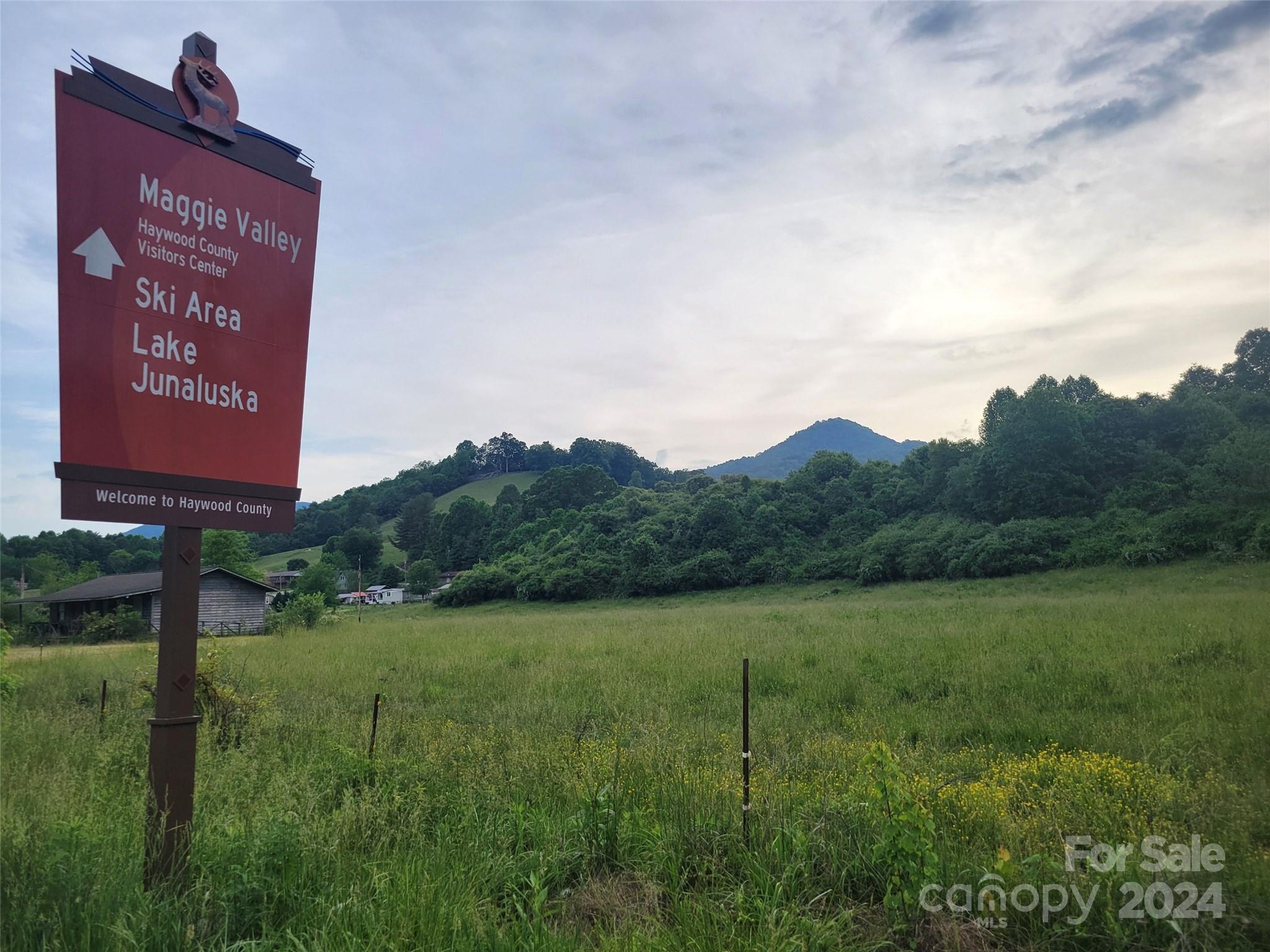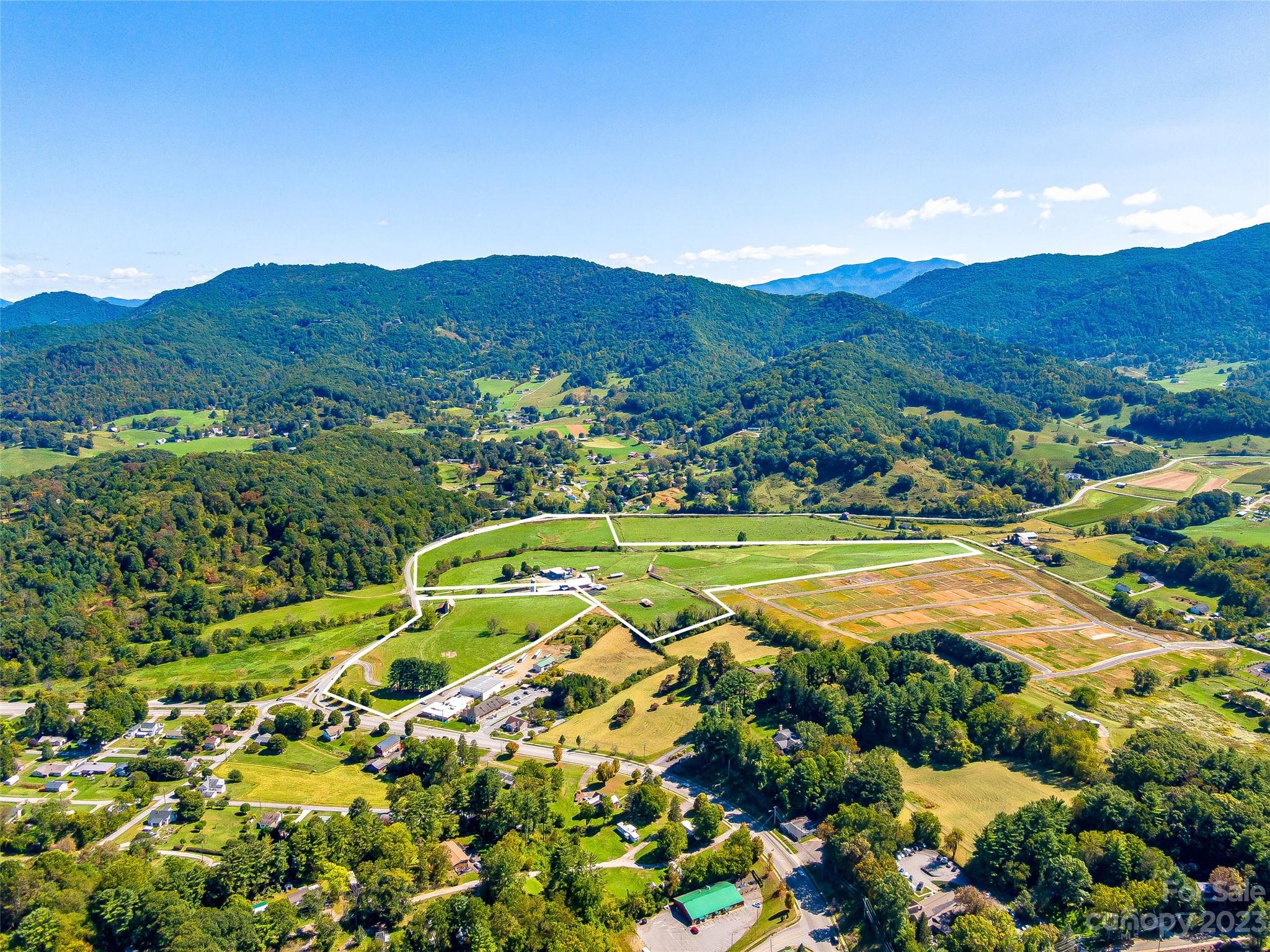Contact Us
Details
Sustainable living! This mixed use property is a few blocks from DT Waynesville & includes a 1417 sqft home, 1477 sqft greenhouse and a 1228 sqft garage/workshop/warehouse. Comes furnished & is powered by solar, yielding the homeowner very minimal daily costs. Updated & renovated with the utmost of care, the character & style shines through in a very functional floorplan. The primary suite boasts an oversized tile shower, heated seat, radiant floor heat & a spacious walk-in closet. The guest bathroom has a state of the art soaking tub & heated seat. A gourmet chef’s kitchen is equipped with a commercial refrigerator, wine chiller, stainless appliances, pot filler over the stove, open concept lighted shelving/storage & a custom made island for easy food prep. Property currently operated as a retail online seedling, farm fresh produce and tower garden business. (See WNCurbanfarms.com for more details on the business.) Back-up generator in place. Natural Gas, City water and Sewer.PROPERTY FEATURES
Room Count : 6
Water Source : City
Sewer System : Public Sewer
Parking Features :
Lot Features : Level
Road Surface Type : Gravel
Architectural Style : Bungalow
Heating : Central
Construction Type : Site Built
Construction Materials : Metal
Foundation Details: Crawl Space
Interior Features : Attic Stairs Pulldown
Laundry Features : Gas Dryer Hookup
Appliances : Dishwasher
Flooring : Carpet
Main Area : 1417 S.F
PROPERTY DETAILS
Street Address: 66 Bradley Street
City: Waynesville
State: North Carolina
Postal Code: 28786
County: Haywood
MLS Number: 4159006
Year Built: 1921
Courtesy of Allen Tate/Beverly-Hanks Waynesville
City: Waynesville
State: North Carolina
Postal Code: 28786
County: Haywood
MLS Number: 4159006
Year Built: 1921
Courtesy of Allen Tate/Beverly-Hanks Waynesville
Similar Properties
$5,750,000
6 bds
7 ba
8,318 Sqft
$4,800,000
$4,750,000
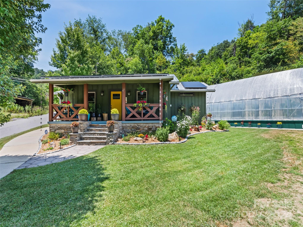
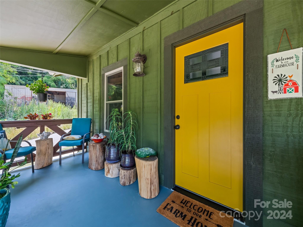
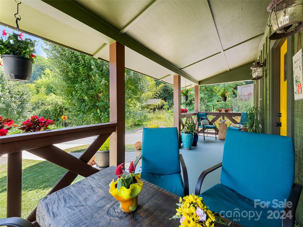
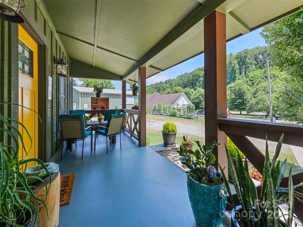
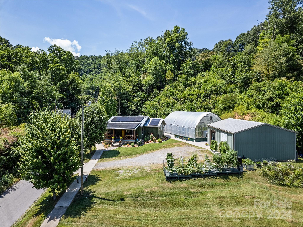
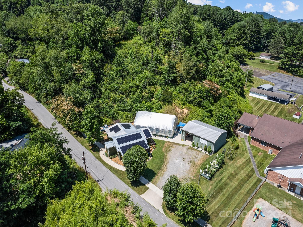
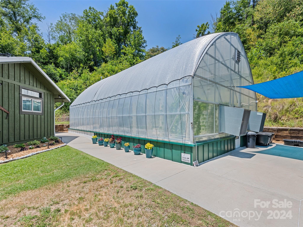
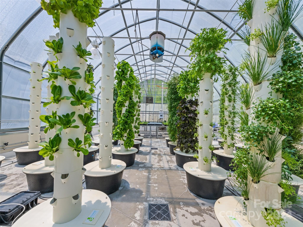
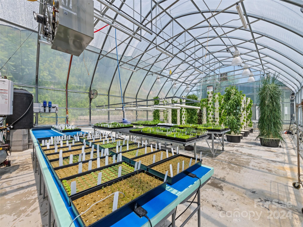
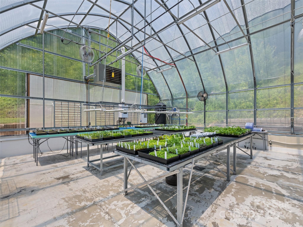
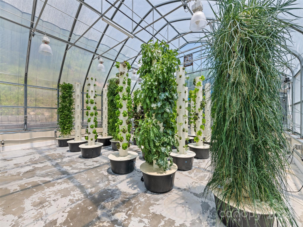
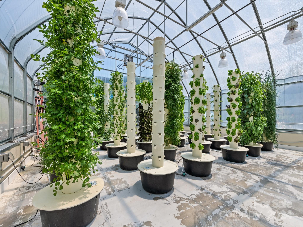
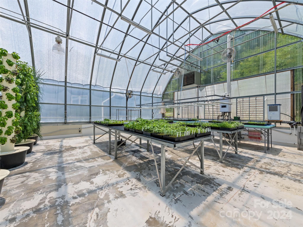
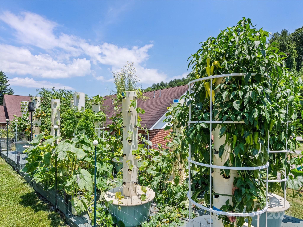
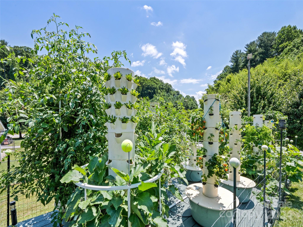
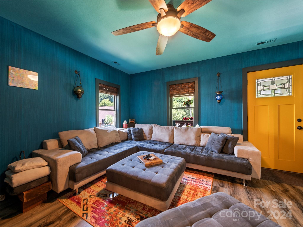
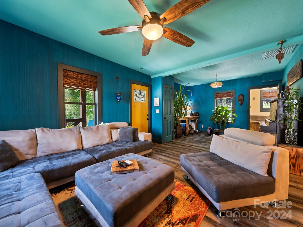
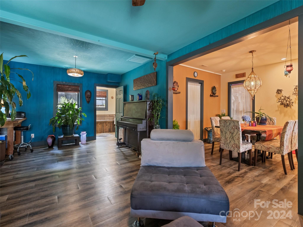
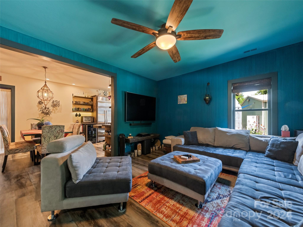
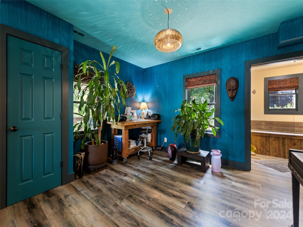
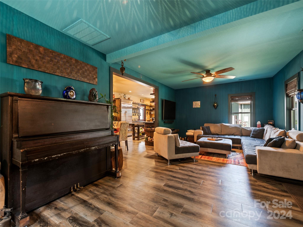
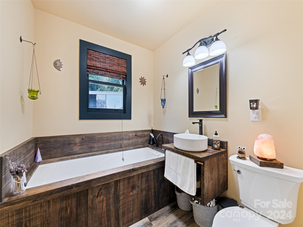
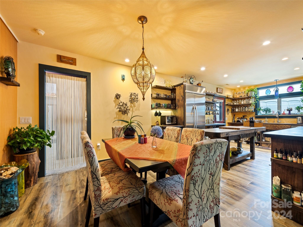
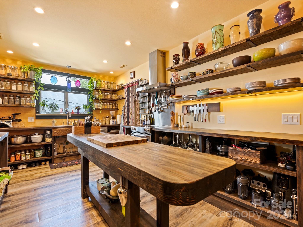
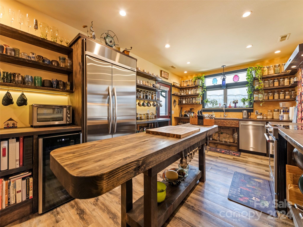
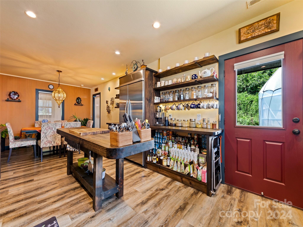
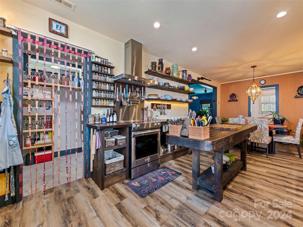
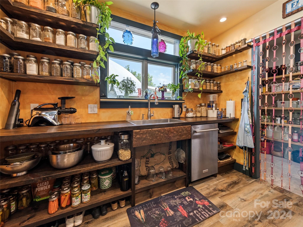
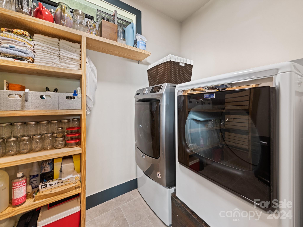
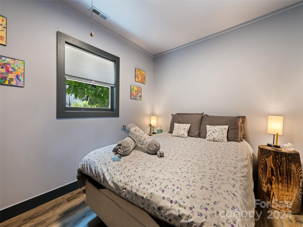
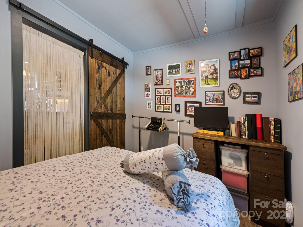
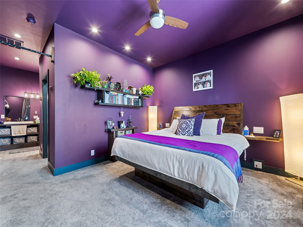
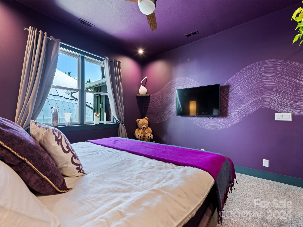
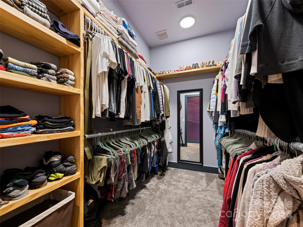
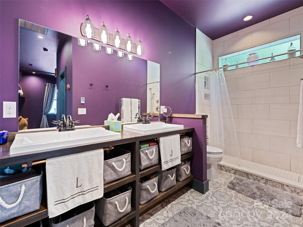
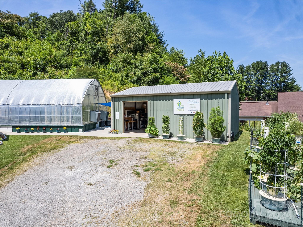
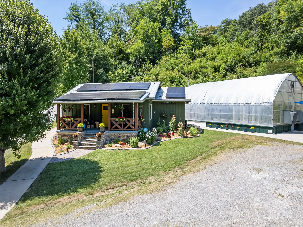
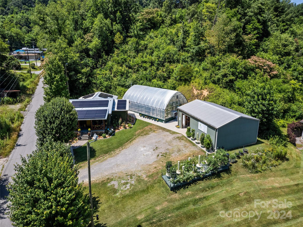
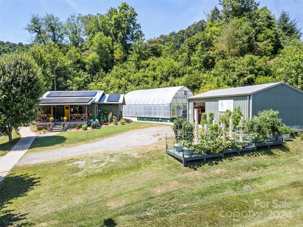
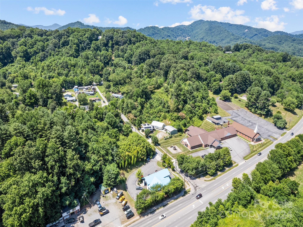
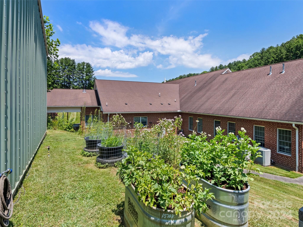
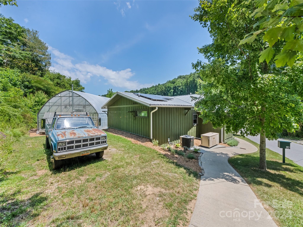
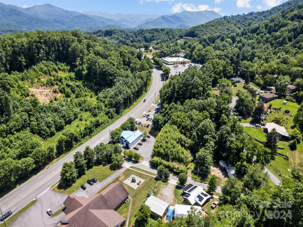
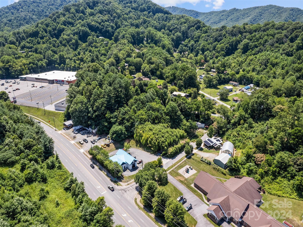
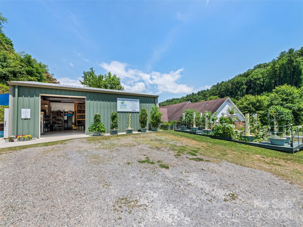
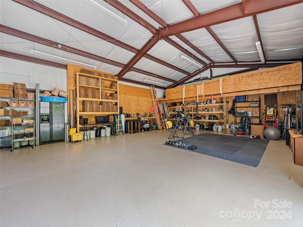
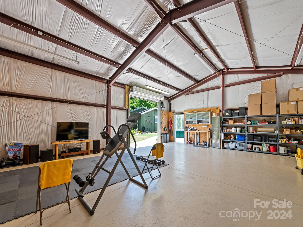
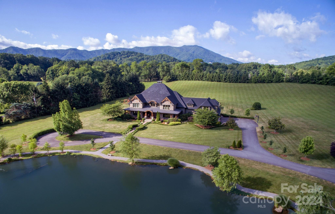
 Courtesy of M.P. Fields
Courtesy of M.P. Fields