Contact Us
Details
Don't miss this great opportunity for country living in this lovely 6,700+ sq. ft. home situated on 20 acres with a 908 sq. ft.garage, a 836 sq. ft. guest house, & a 2,000 sq. ft. heated shop! This custom one of a kind home features 6 bedrooms, 4.5 bathrooms with finished walkout basement. The gourmet kitchen with a refrigerator & freezer, custom cabinets, Corian & quartz counter tops, butlers pantry with sink marble counters tops, wine frig, & dishwasher makes entertaining a breeze. There are hickory floors throughout the main floor, a large family room, a dining room, a main floor laundry, & office with lots of built-ins. The primary bedroom also on the main is truly a retreat with a soaker tub, double shower rain shower & side body sprays, & custom closet. Upstairs there are 4 large bedrooms, 2 baths, & loft. The finished walkout basement has a full kitchen, a bedroom, bath, theater room, & laundry making it an ideal mother-in-law suite. There are 4 zones for heating, 3 furnaces, & 3 air conditioners. Step outside to discover a 3-car oversized detached garage, complete with a utility/laundry room, guest quarters featuring its own kitchen & bath making it a perfect space for hosting visitors or family members who want to stay overnight. For those seeking a creative workspace, a 2000 sq. ft. workshop awaits, equipped with heated floors, bathroom toilet & rough-in for shower, double wash tubs, a soaring 10 ft. ceiling, & two oversized doors for seamless access to your projects. This home is truly one of a kind & will not disappoint.PROPERTY FEATURES
Main Level Bedrooms :
1
Main Level Bathrooms :
2
Utilities :
Cable Available
Water Source :
Well
Sewer Source :
Septic Tank
Parking Total:
3
Garage Spaces:
3
Security Features :
Smoke Detector(s)
Patio And Porch Features :
Deck
Road Frontage Type :
Public
Road Surface Type :
Dirt
Roof :
Composition
Zoning:
Ag
Above Grade Finished Area:
2583
Below Grade Finished Area:
4121
Cooling:
Central Air
Heating :
Forced Air
Construction Materials:
Wood Frame
Interior Features:
Eat-in Kitchen
Basement Description :
Full
Appliances :
Bar Fridge
Windows Features:
Double Pane Windows
Flooring :
Tile
Levels :
Two
LaundryFeatures :
In Unit
PROPERTY DETAILS
Street Address: 47415 County Road 15
City: Wellington
State: Colorado
Postal Code: 80549
County: Weld
MLS Number: IR999948
Year Built: 2007
Courtesy of New Paradigm Partners LLC
City: Wellington
State: Colorado
Postal Code: 80549
County: Weld
MLS Number: IR999948
Year Built: 2007
Courtesy of New Paradigm Partners LLC
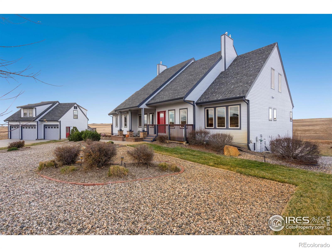
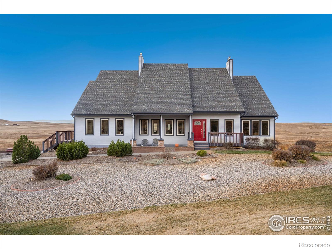
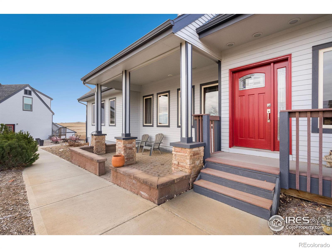
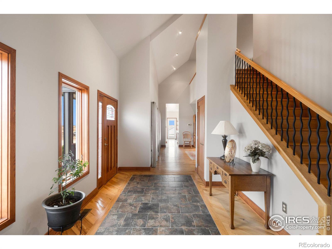
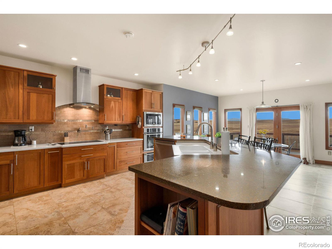
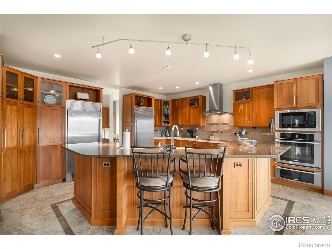
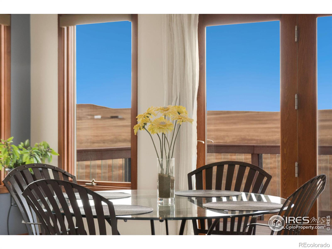
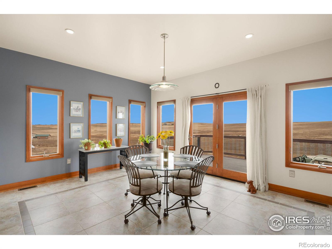
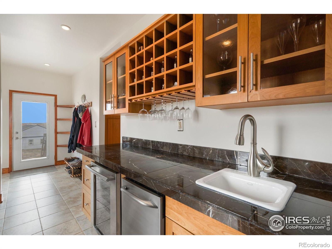
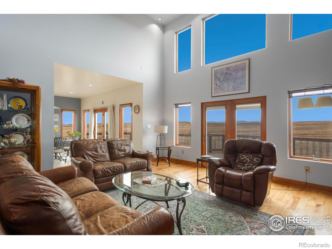
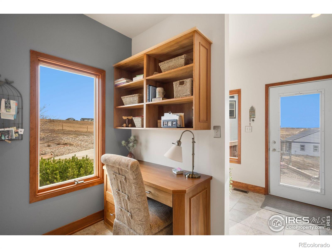
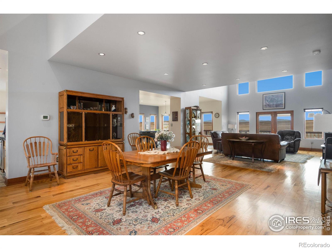
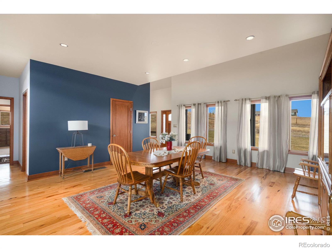
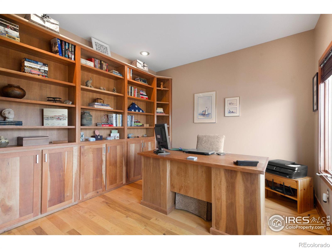
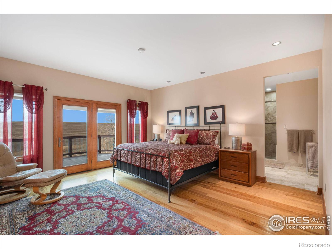
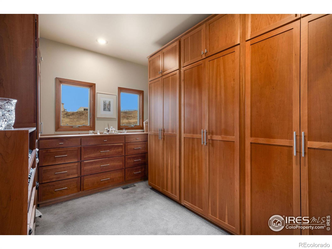
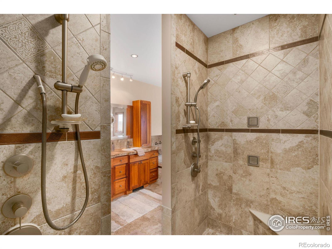
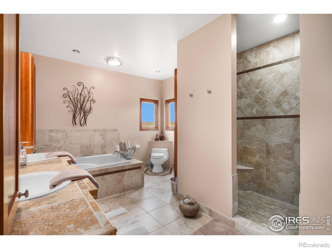
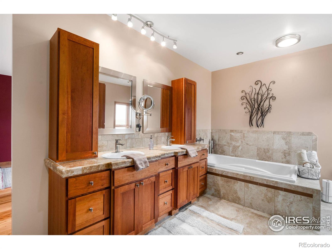
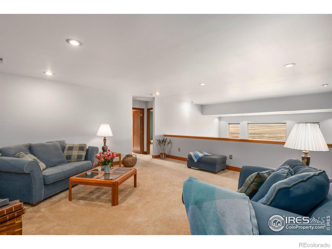
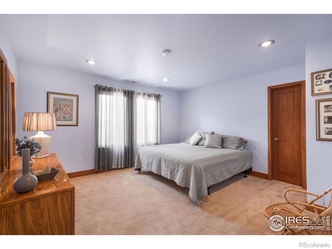
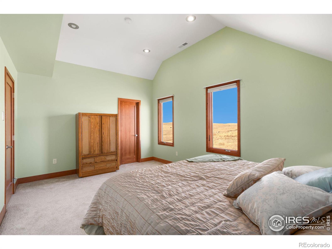
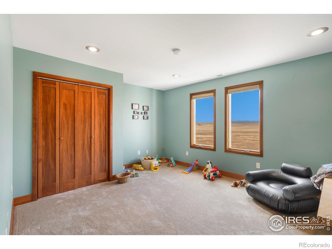
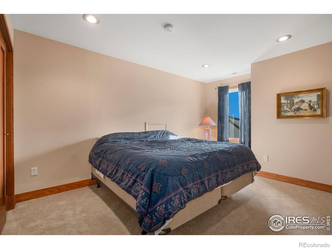
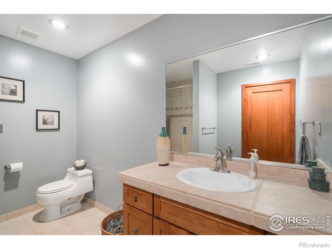
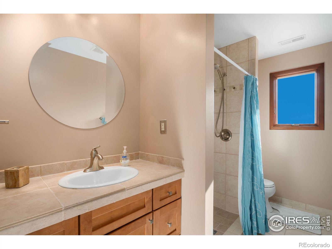
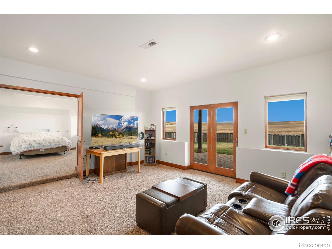
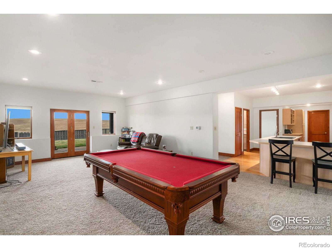
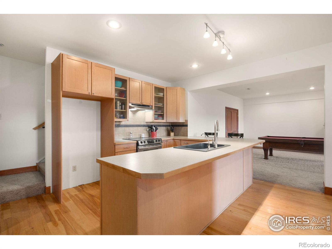
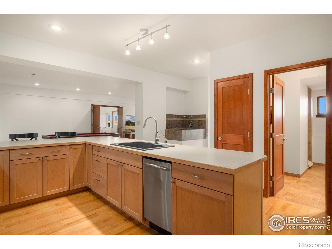
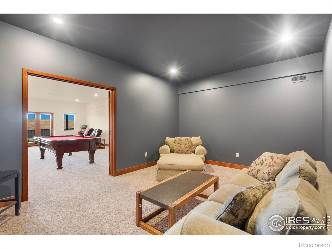
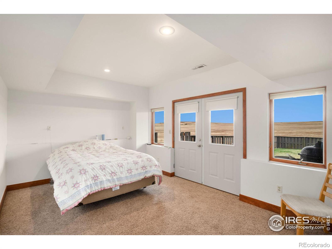
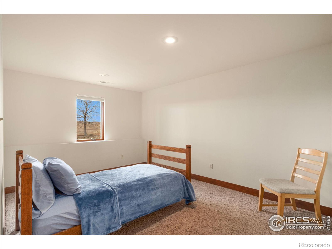
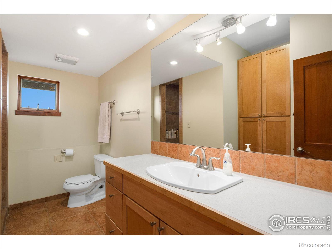
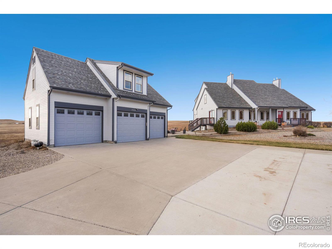
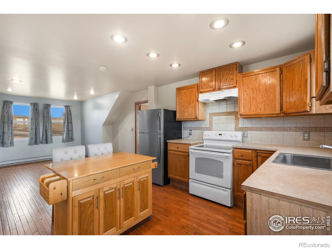
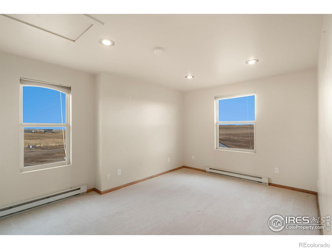
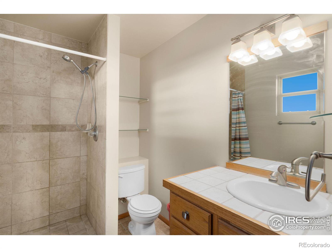
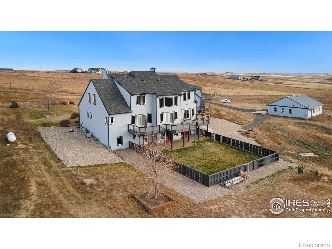
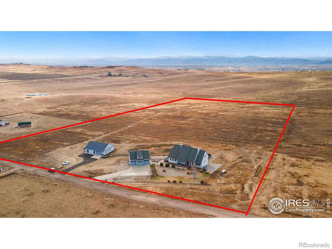

 Courtesy of American Land Brokers, LLC
Courtesy of American Land Brokers, LLC
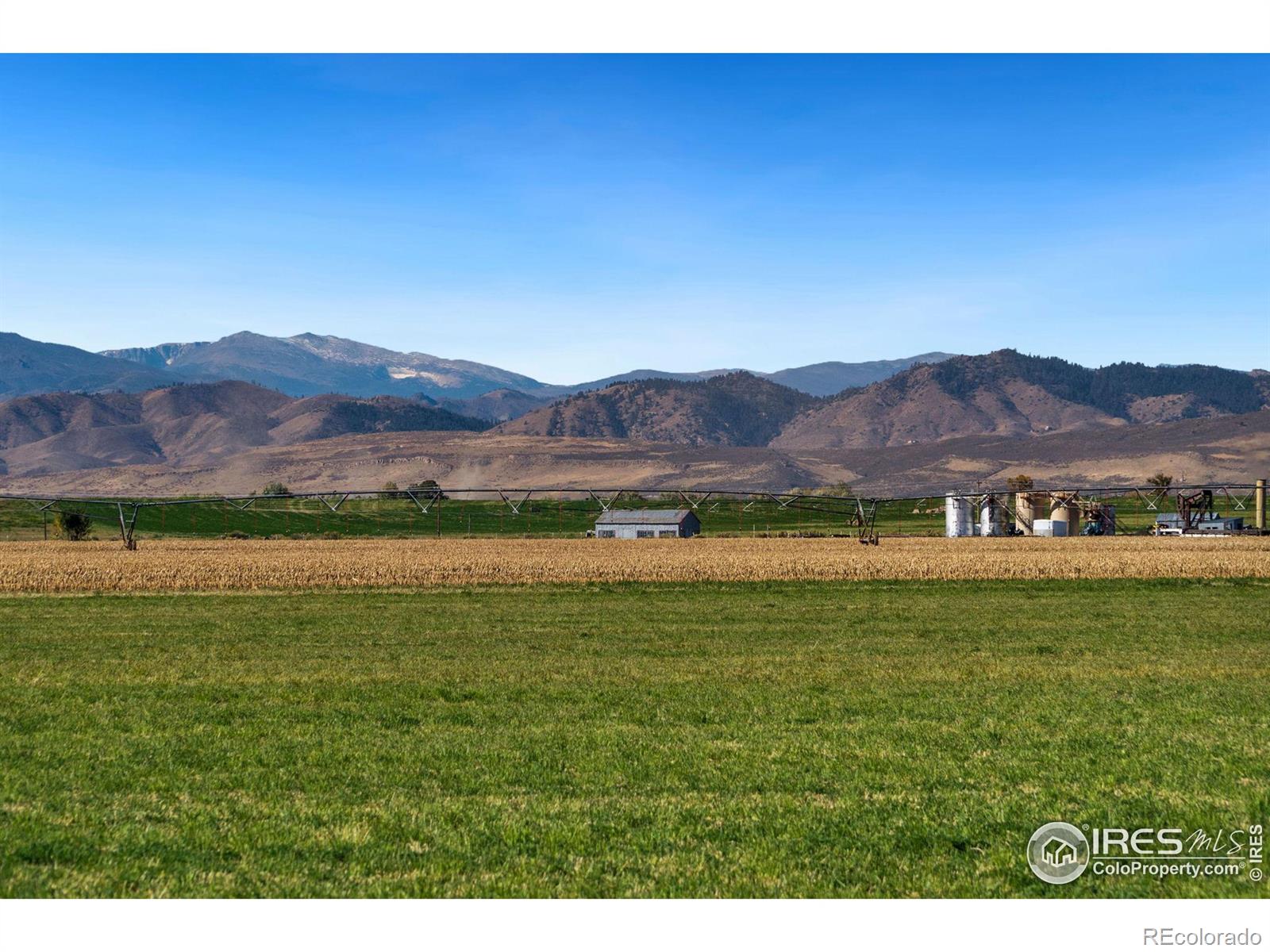
 Courtesy of C3 Real Estate Solutions, LLC
Courtesy of C3 Real Estate Solutions, LLC