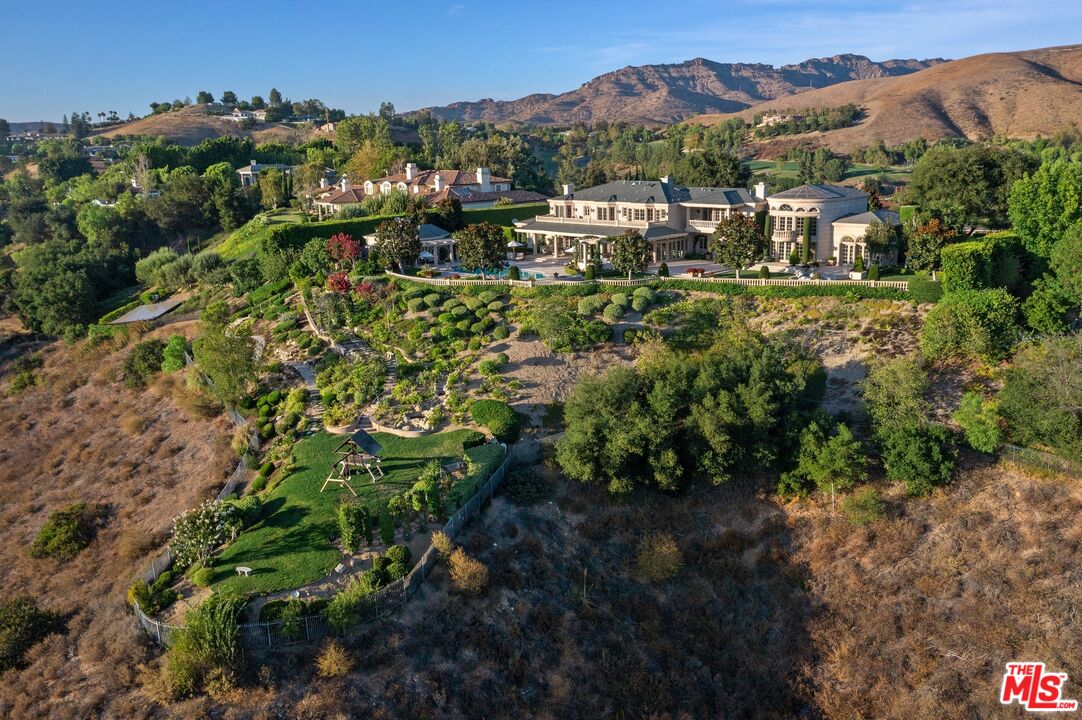Contact Us
Details
Private gates and a grand driveway lead to this regal Italian Villa situated atop a 4.4 acre promontory within the exclusive guard-gated North Ranch Country Club Estates. This opulent 6 bed, 7.5 bath residence affords 14,000 square feet of luxurious finishes, including artisan quality millwork, imported European stone, walnut floors, and hand carved glass. The gourmet kitchen offers the best in form and function, with high end appliances, exquisitely detailed cabinets, and a breakfast room that opens up to the spacious exterior loggia. An elegant library, large gym, and subterranean wine cellar/tasting room, complete the interior. Grounds are nothing short of spectacular, featuring several entertaining enclaves, outdoor kitchen with pizza oven, dining area, and pool and spa, all showcasing the breathtaking wrap around views of the golf course and surrounding mountains and hills.PROPERTY FEATURES
Room Type : Bar, Bonus Room, Breakfast, Breakfast Area, Den/Office, Dining Room, Dining Area, Dressing Area, Entry, Family Room, Great Room, Guest-Maids Quarters, Gym, Library, Living Room, Master Bedroom, Office, Pantry, Powder, Walk-In Closet, Walk-In Pantry, Wine Cellar
Appliances : Microwave, Oven, Range
Kitchen Features : Gourmet Kitchen, Island, Pantry
Bathroom Features : 2 Master Baths, Bidet, Double Shower, Powder Room, Shower and Tub
Pets Allowed : Call
Security Features : Gated Community with Guard
Has View
Lot Features : Gated Community
Building Type : Attached
Architectural Style : Mediterranean
Heating Type : Central
Cooling Type : Central
Common Walls : Attached
Number of Fireplaces : 6
Fireplace of Rooms : Bonus Room, Family Room, Great Room, Living Room, Master Bedroom, Master Retreat, Other
Furnished : Yes
Laundry Features : Inside, Laundry Area
Eating Area : Breakfast Area, Breakfast Counter / Bar, Breakfast Room, Dining Area, Family Kitchen, Family Room, In Kitchen, Kitchen Island, Living Room
Other Equipment: Alarm System, Barbeque, Dishwasher, Dryer, Garbage Disposal, Microwave, Range/Oven, Refrigerator, Washer
Zoning Description : RPD1.5
MLSAreaMajor : Westlake Village
Other Structures : None
PROPERTY DETAILS
Street Address: 1233 WOODLAND GROVE CT
City: Westlake Village
State: California
Postal Code: 91362
County: Ventura
MLS Number: 20570326
Year Built: 2004
Courtesy of Compass
City: Westlake Village
State: California
Postal Code: 91362
County: Ventura
MLS Number: 20570326
Year Built: 2004
Courtesy of Compass
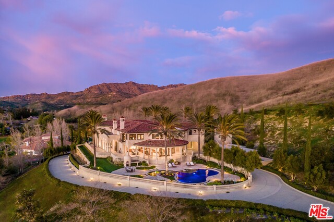
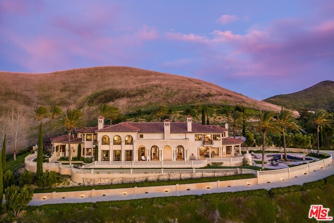
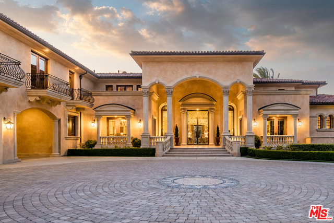
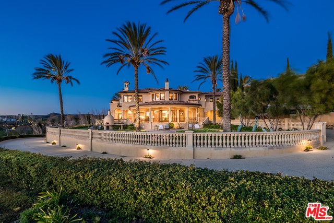
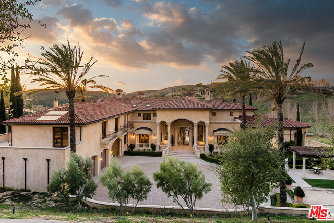
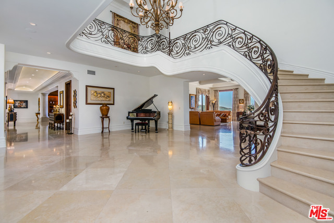
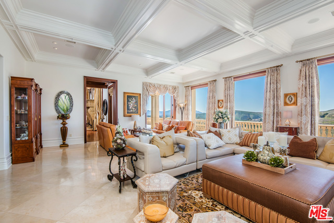
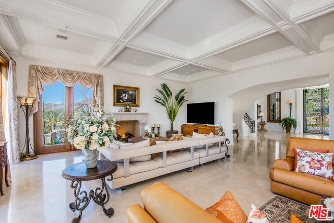
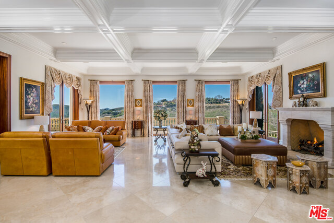
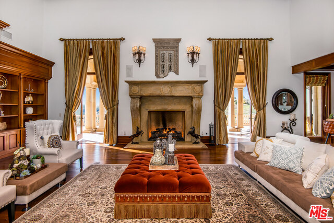
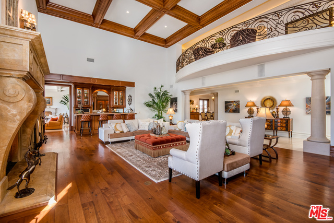
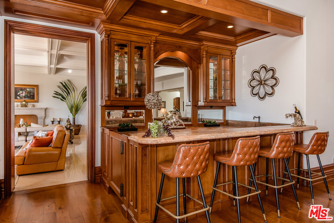
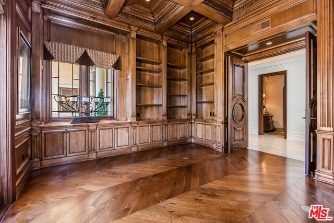
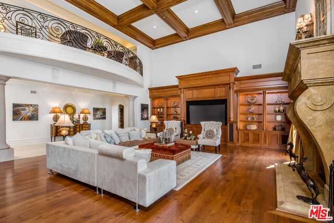
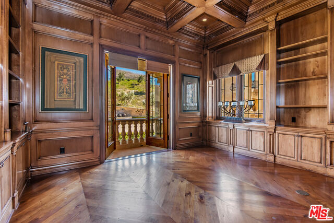
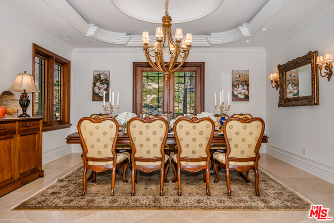
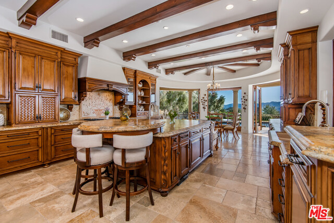
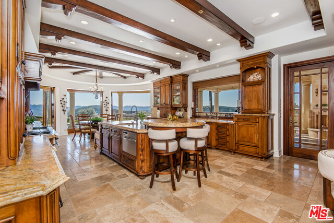
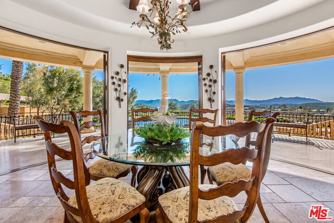
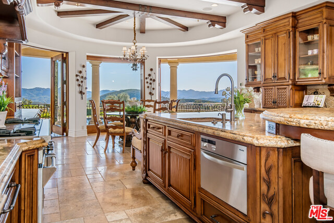
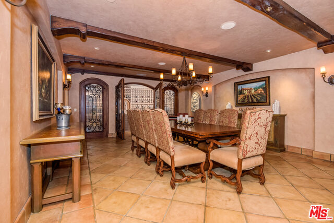
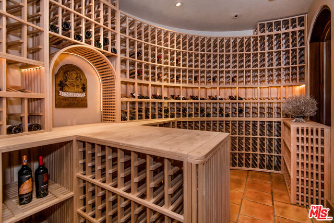
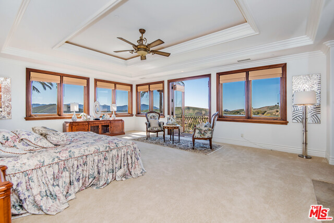
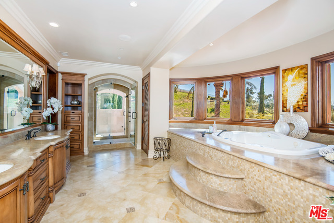
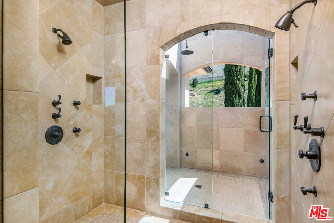
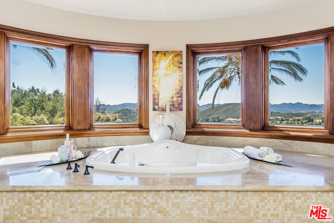
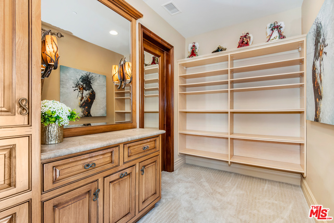
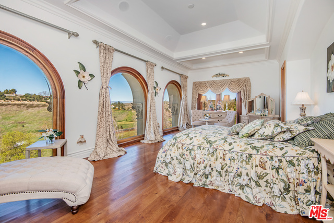
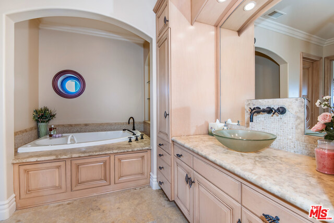
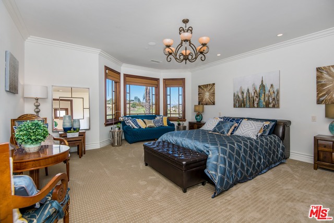
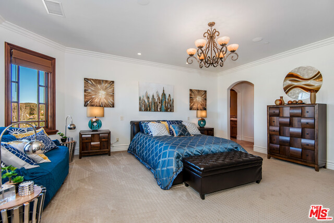
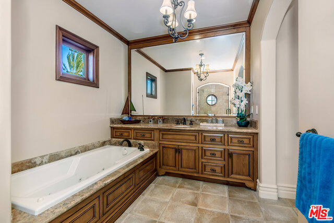
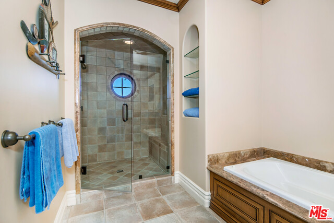
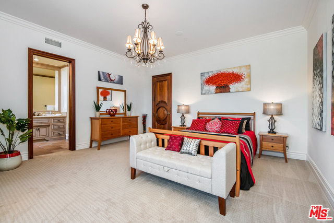
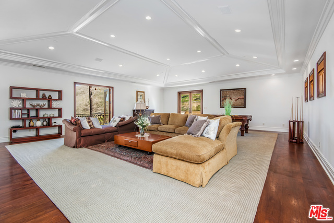
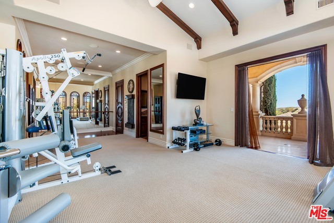

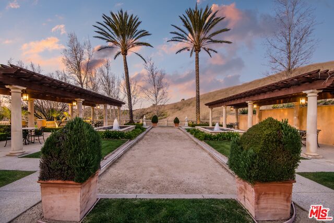
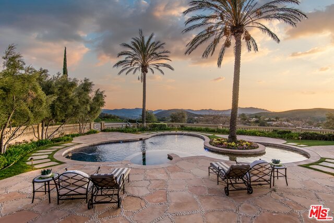
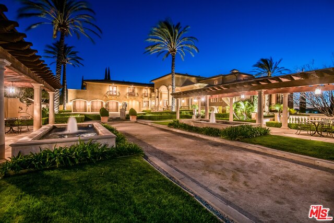
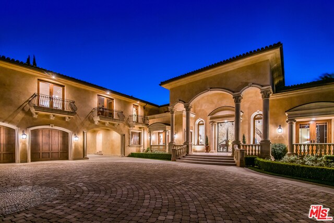
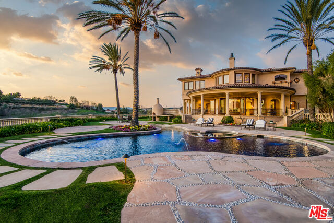
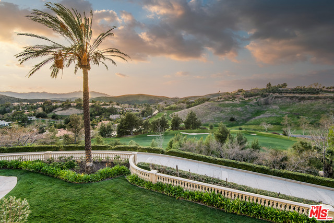
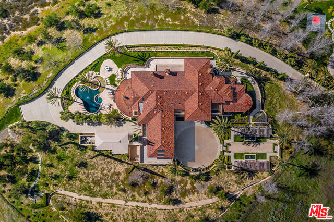
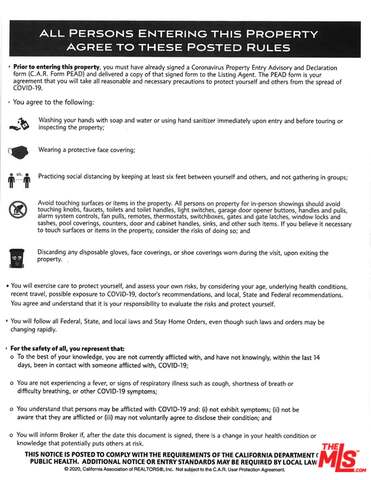
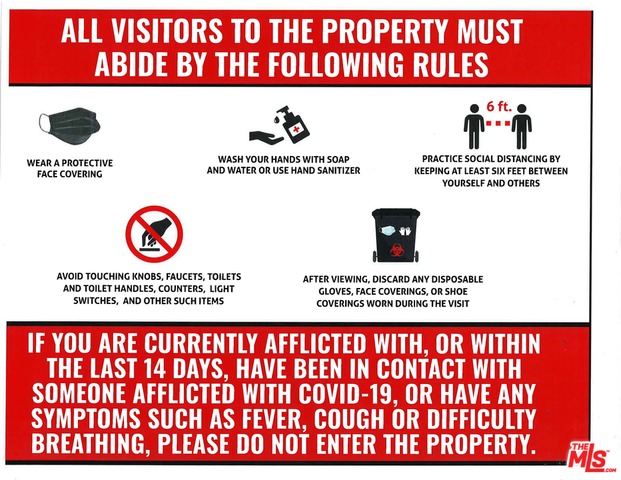
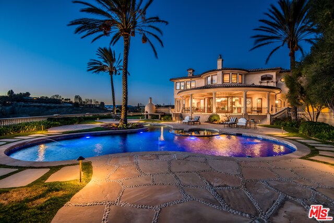
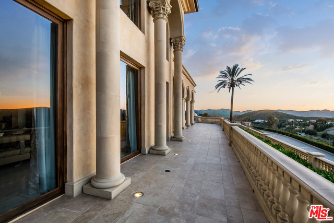
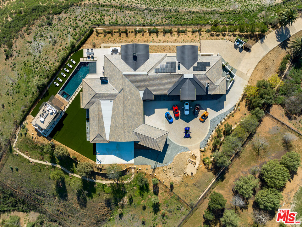
 Courtesy of The Beverly Hills Estates
Courtesy of The Beverly Hills Estates