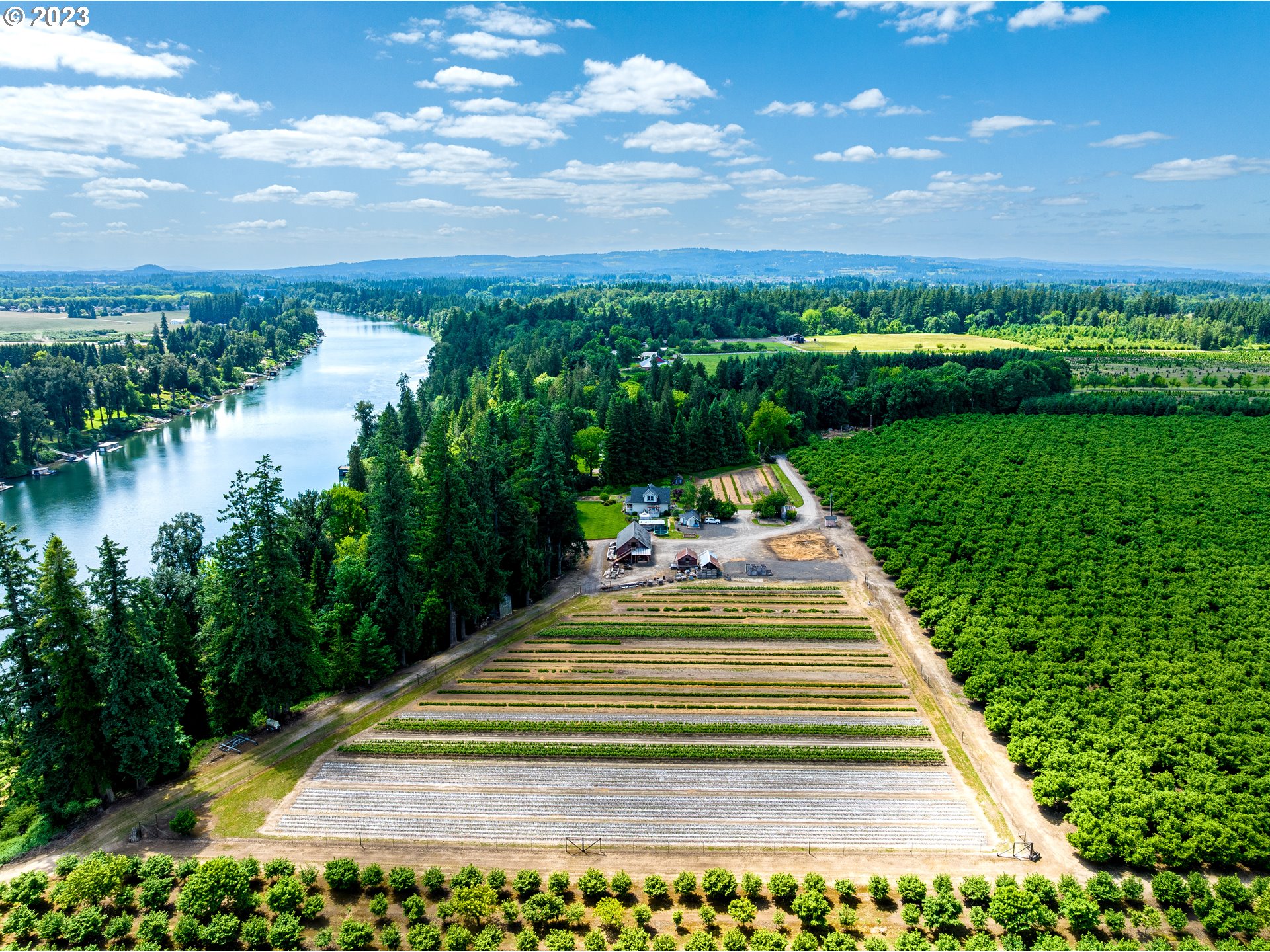Contact Us
Details
Welcome to your dream home in the desirable gated community of Louvonne, nestled within the Charbonneau Country Club. This beautifully updated 2-bedroom, 2-bathroom, one-level residence offers the perfect blend of modern convenience and resort-style living, making it an ideal retreat for those seeking comfort, security, and an active lifestyle. As you step into this spacious home, you’ll immediately be greeted by an open floor plan bathed in natural light. The tall ceilings enhance the sense of space and airiness, creating an inviting atmosphere that is both warm and welcoming. Fresh interior paint and updated finishes throughout the home add a contemporary touch. The heart of this home is the updated kitchen, where modern appliances, ample cabinetry, and sleek granite countertops come together to create a functional and stylish space. There is an eating nook in the kitchen and an adjacent dining room, too. The Primary bedroom is a true sanctuary, offering a peaceful retreat with its own bathroom, complete with double sinks and modern fixtures. The second bedroom is equally spacious and versatile, perfect for guests, a home office, or a hobby room. Both bathrooms have been thoughtfully updated, reflecting a commitment to quality and comfort. Step outside to your private, fenced backyard, where you can relax and enjoy the serene surroundings. The yard is bordered by lush common grounds, providing a beautiful natural backdrop and easy access to the nearby clubhouse and swimming pool. Whether you’re enjoying your morning coffee on the patio or hosting a summer barbecue, this outdoor space is perfect for year-round enjoyment. The Charbonneau Country Club offers a wealth of options to enrich your daily life, including three golf courses, on-site dining, a charming bakery, a hair salon, fitness gym, meeting rooms, and a variety of clubs and fitness classes. With so much to do, you’ll find that every day feels like a vacation. Welcome Home!PROPERTY FEATURES
Room 13 Description : PrimaryBedroom
Room 13 Features : Bathroom,SlidingDoors
Room 12 Features : Fireplace
Room 4 Description : Entry
Room 5 Description : Laundry
Room 5 Features : BuiltinFeatures
Room 7 Description : _2ndBedroom
Room 9 Description : DiningRoom
Room 9 Features : SlidingDoors
Room 10 Description : FamilyRoom
Room 11 Description : Kitchen
Room 11 Features : Dishwasher,Disposal,EatBar,Microwave,Nook,Pantry
Room 12 Description : LivingRoom
Sewer : PublicSewer
Water Source : PublicWater
Association Amenities : Commons,MaintenanceGrounds,MeetingRoom,PartyRoom,Pool,SpaHotTub
Parking Features : Driveway,OffStreet
2 Garage Or Parking Spaces(s)
Garage Type : Attached
Security Features : Entry
Accessibility Features: GarageonMain,MainFloorBedroomBath,MinimalSteps,OneLevel,UtilityRoomOnMain
Exterior Features:Fenced,GasHookup,Patio,Porch,PublicRoad,Sprinkler,Yard
Exterior Description:LapSiding,Stucco
Lot Features: Commons,Level
Roof : Composition
Architectural Style : Stories1,Ranch
Property Condition : UpdatedRemodeled
Listing Service : FullService
Heating : ForcedAir,HeatPump
Hot Water Description : Gas
Cooling : CentralAir,HeatPump
Foundation Details : ConcretePerimeter
Fireplace Description : Gas
1 Fireplace(s)
Basement : CrawlSpace
Appliances : Dishwasher,Disposal,FreeStandingRange,FreeStandingRefrigerator,GasAppliances,Granite,Microwave,Pantry,SolidSurfaceCountertop,StainlessSteelAppliance,Tile
Window Features : DoublePaneWindows
PROPERTY DETAILS
Street Address: 32515 SW RIVIERA LN
City: Wilsonville
State: Oregon
Postal Code: 97070
County: Clackamas
MLS Number: 24653292
Year Built: 1989
Courtesy of Cascade Hasson Sotheby's International Realty
City: Wilsonville
State: Oregon
Postal Code: 97070
County: Clackamas
MLS Number: 24653292
Year Built: 1989
Courtesy of Cascade Hasson Sotheby's International Realty
Similar Properties
$4,995,000
5 bds
5 ba
5,795 Sqft
$4,995,000
5 bds
7 ba
7,256 Sqft
$3,125,000
4 bds
1 ba
1,608 Sqft












































 Courtesy of eXp Realty, LLC
Courtesy of eXp Realty, LLC
