Contact Us
Details
Stunning Custom Home in Prestigious Pelican Lakes Golf Community. Welcome to your own private resort-style retreat, nestled within one of Northern Colorado's most sought-after golf communities. This beautifully designed custom home offers the epitome of functional luxury living, with meticulous & thoughtful detail throughout. As you step inside, you're greeted by soaring vaulted ceilings & an abundance of natural light, creating a spacious atmosphere throughout. An impressive 2 story double sided stone fireplace is the centerpiece of the living area, seamlessly connecting to the dining area & kitchen. The main floor features an expansive primary bedroom suite with a double-sided fireplace, private patio access, & a luxurious 5-piece bath. An additional main-level bedroom, perfect for guests or a home office, provides flexibility for your needs. Continued hardwood flooring leads you upstairs to a versatile loft space overlooking the expansive windows & living area. Two more generously-sized bedrooms, each with its own full en-suite bathroom, provide privacy and comfort for family or guests. Designed for effortless entertaining, the home boasts two dedicated outdoor living spaces: one off the living room, and the other off the kitchen with direct access to the primary bedroom. Both spaces are ideal for al fresco dining, relaxing, or hosting gatherings. The fully finished basement is a true highlight, featuring a state-of-the-art theater room wired for surround sound, and a projector, ensuring movie nights are always a hit. The wet bar and billiards room further enhance the entertainment potential, while an additional fifth bedroom and full bathroom complete the lower level. Living in Pelican Lakes means enjoying world-class amenities right at your doorstep. The renowned 27-hole golf course is just the beginning-enjoy access to a pool, restaurants, pickleball and tennis courts, and picturesque lakes with seemingly endless beaches for water activities and relaxation.PROPERTY FEATURES
Main Level Bedrooms :
2
Main Level Bathrooms :
2
Utilities :
Cable Available
Water Source :
Public
Sewer Source :
Public Sewer
Parking Total:
3
Garage Spaces:
3
Lot Features :
Sprinklers In Front
Patio And Porch Features :
Patio
Road Frontage Type :
Public
Road Surface Type :
Paved
Roof :
Composition
Above Grade Finished Area:
3000
Below Grade Finished Area:
2103
Cooling:
Central Air
Heating :
Forced Air
Construction Materials:
Wood Frame
Interior Features:
Kitchen Island
Basement Description :
Full
Appliances :
Dishwasher
Windows Features:
Window Coverings
Levels :
Two
PROPERTY DETAILS
Street Address: 1999 Bayfront Drive
City: Windsor
State: Colorado
Postal Code: 80550
County: Weld
MLS Number: IR1023813
Year Built: 2007
Courtesy of Coldwell Banker Realty-NOCO
City: Windsor
State: Colorado
Postal Code: 80550
County: Weld
MLS Number: IR1023813
Year Built: 2007
Courtesy of Coldwell Banker Realty-NOCO
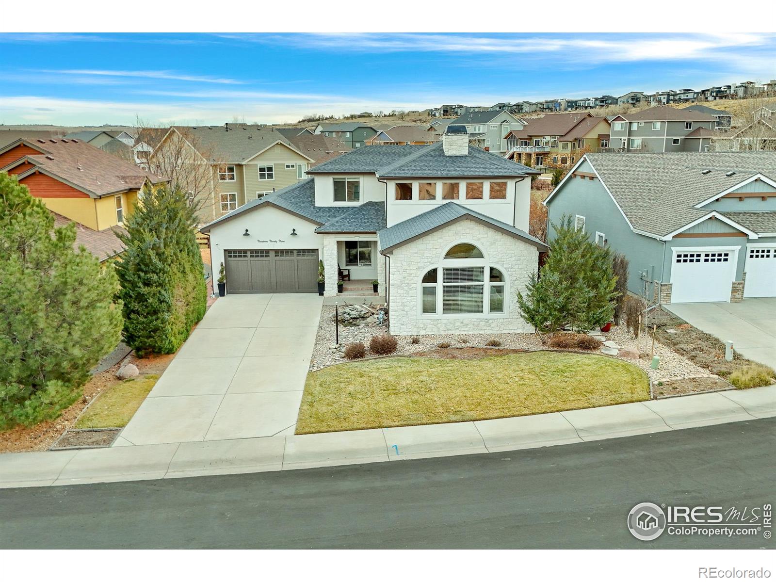
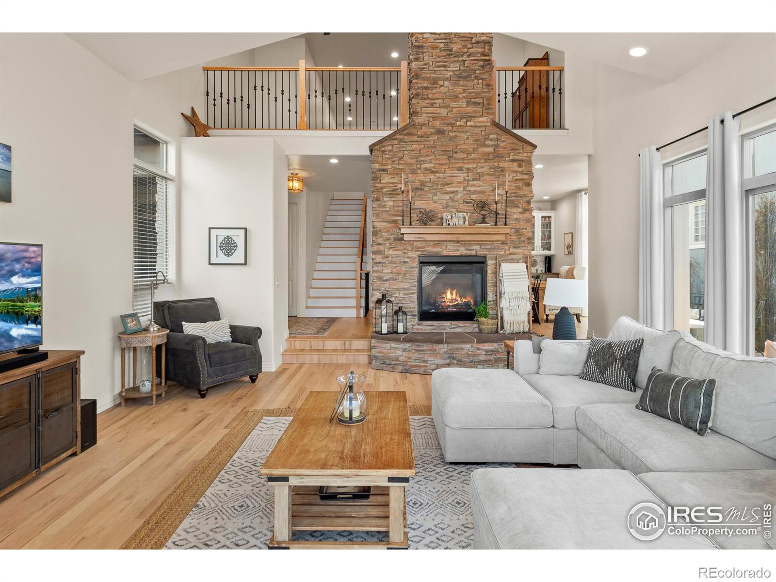
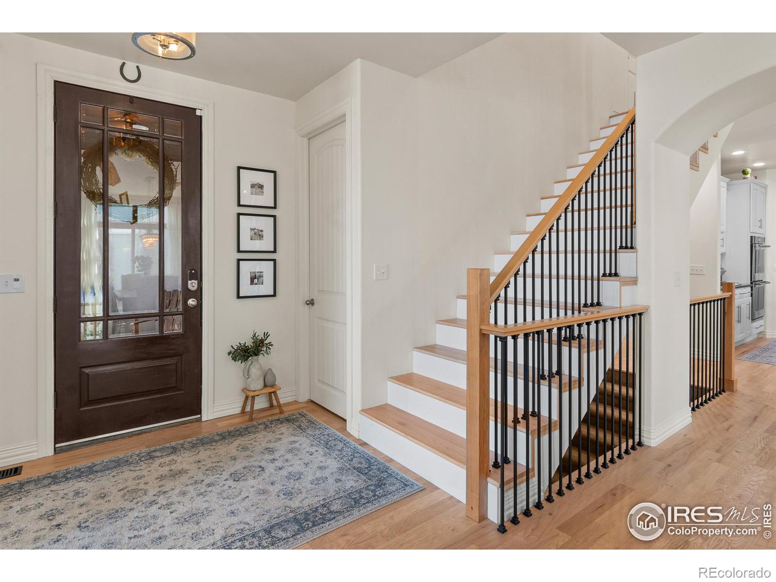
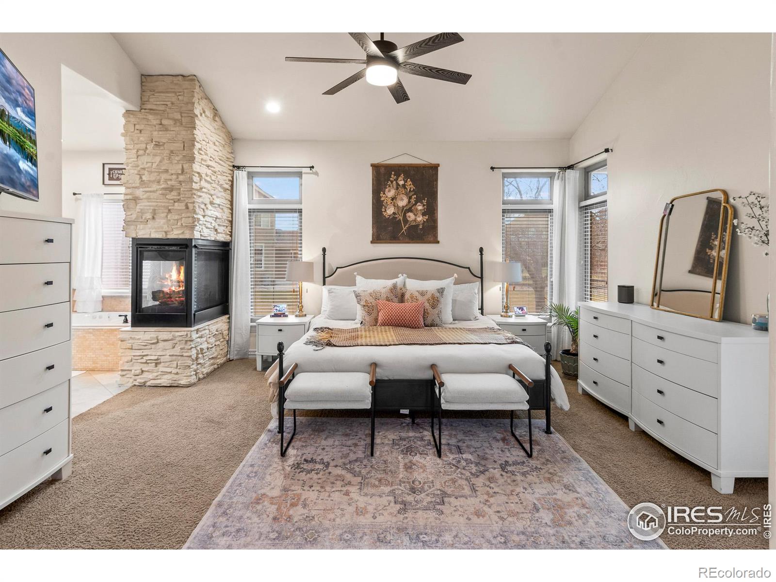
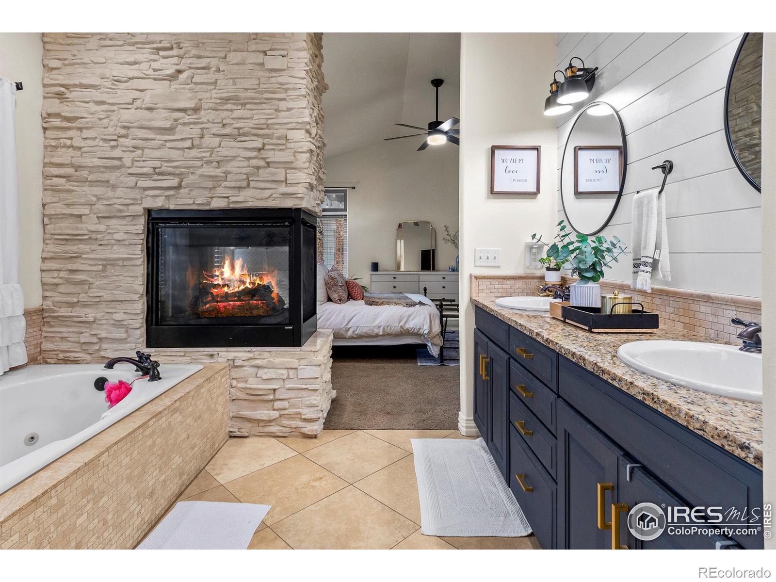
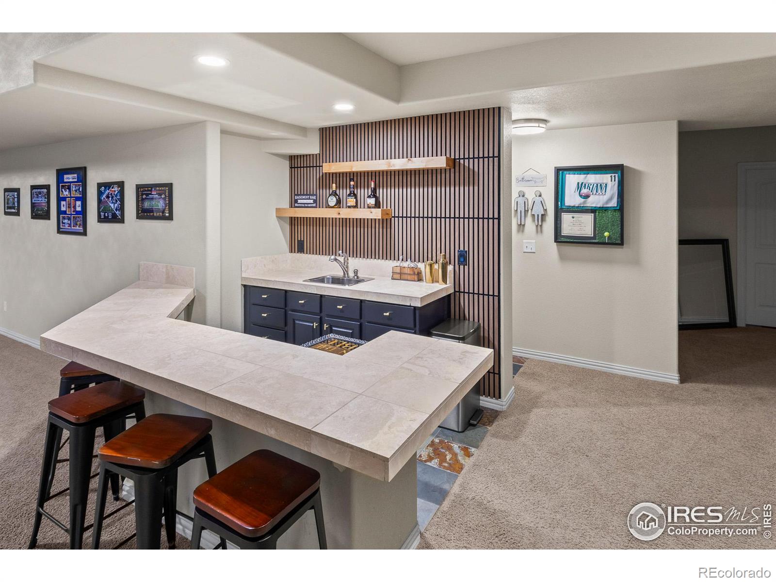
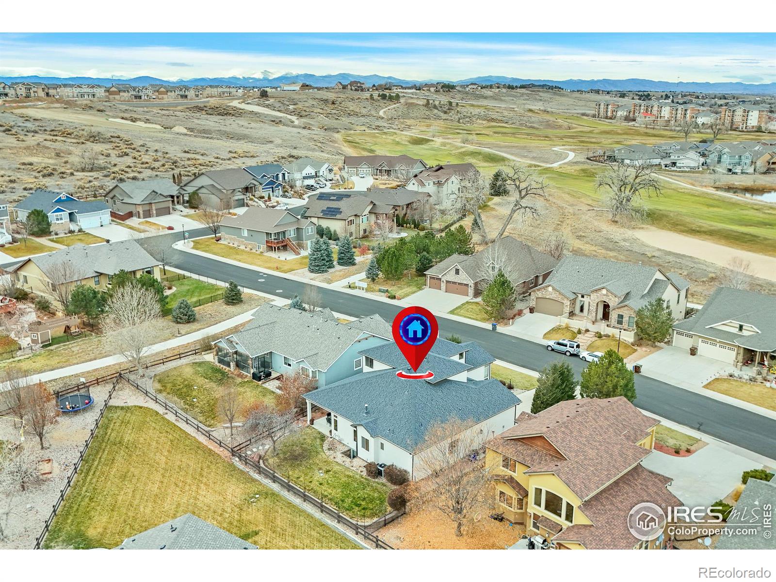
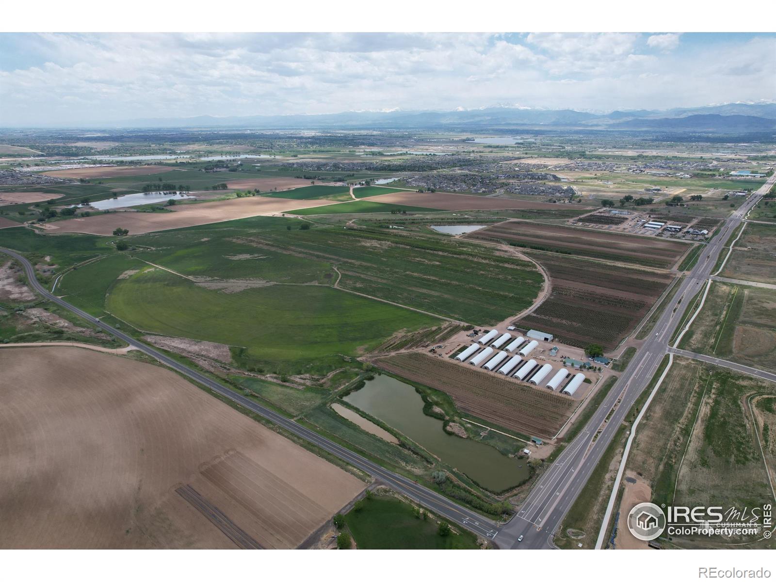
 Courtesy of Cushman Wakefield
Courtesy of Cushman Wakefield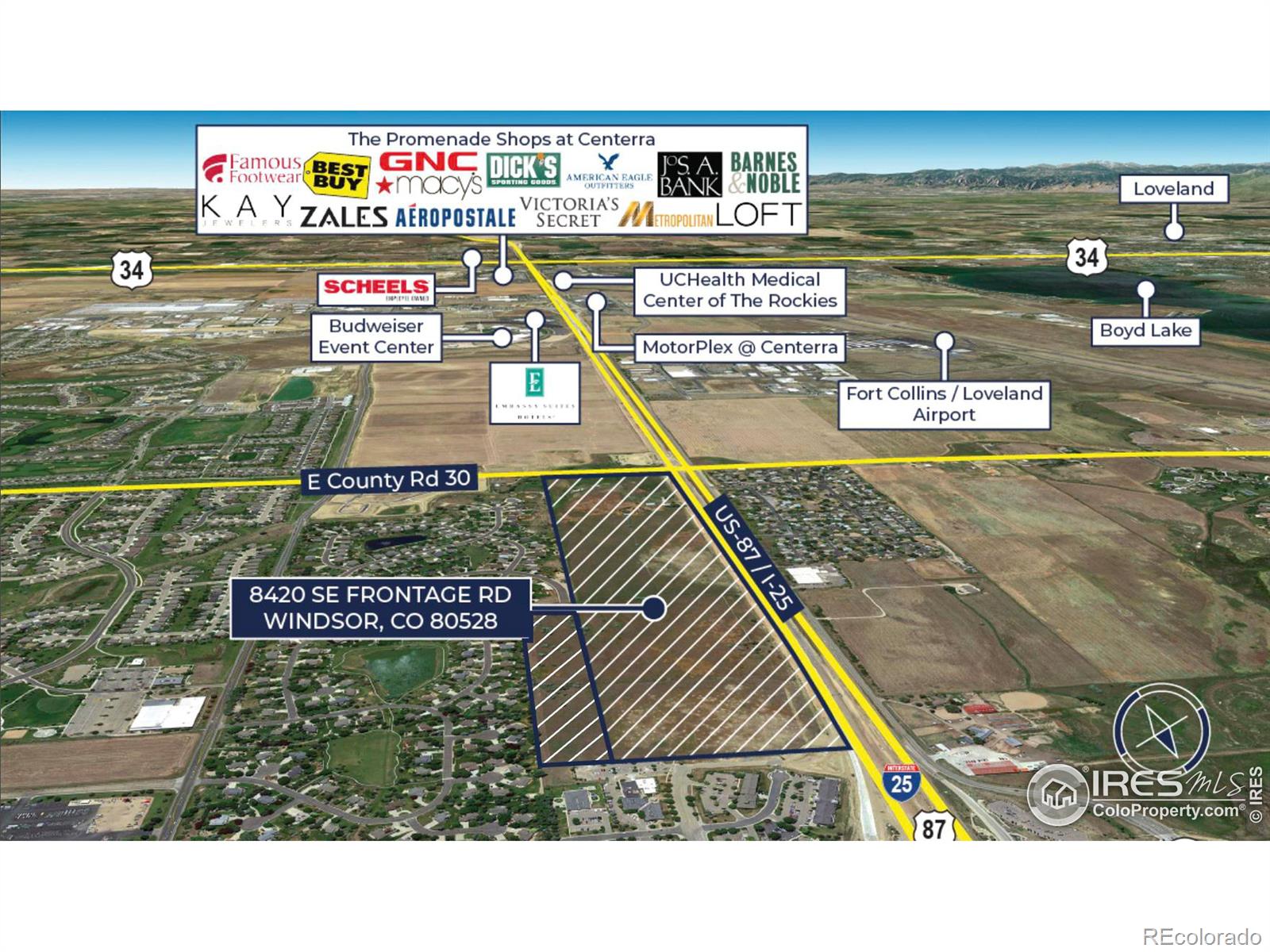

 Courtesy of Group Harmony
Courtesy of Group Harmony