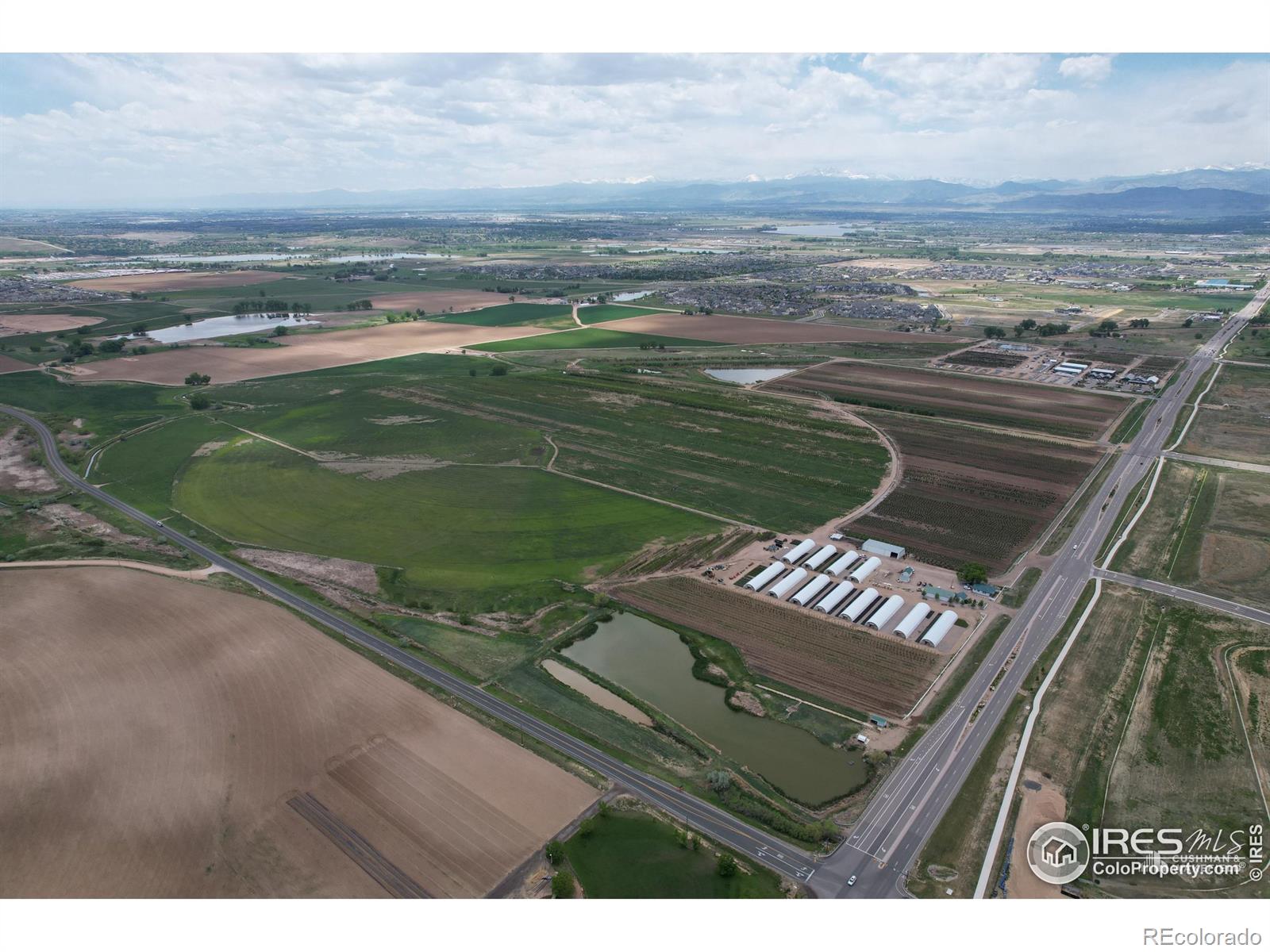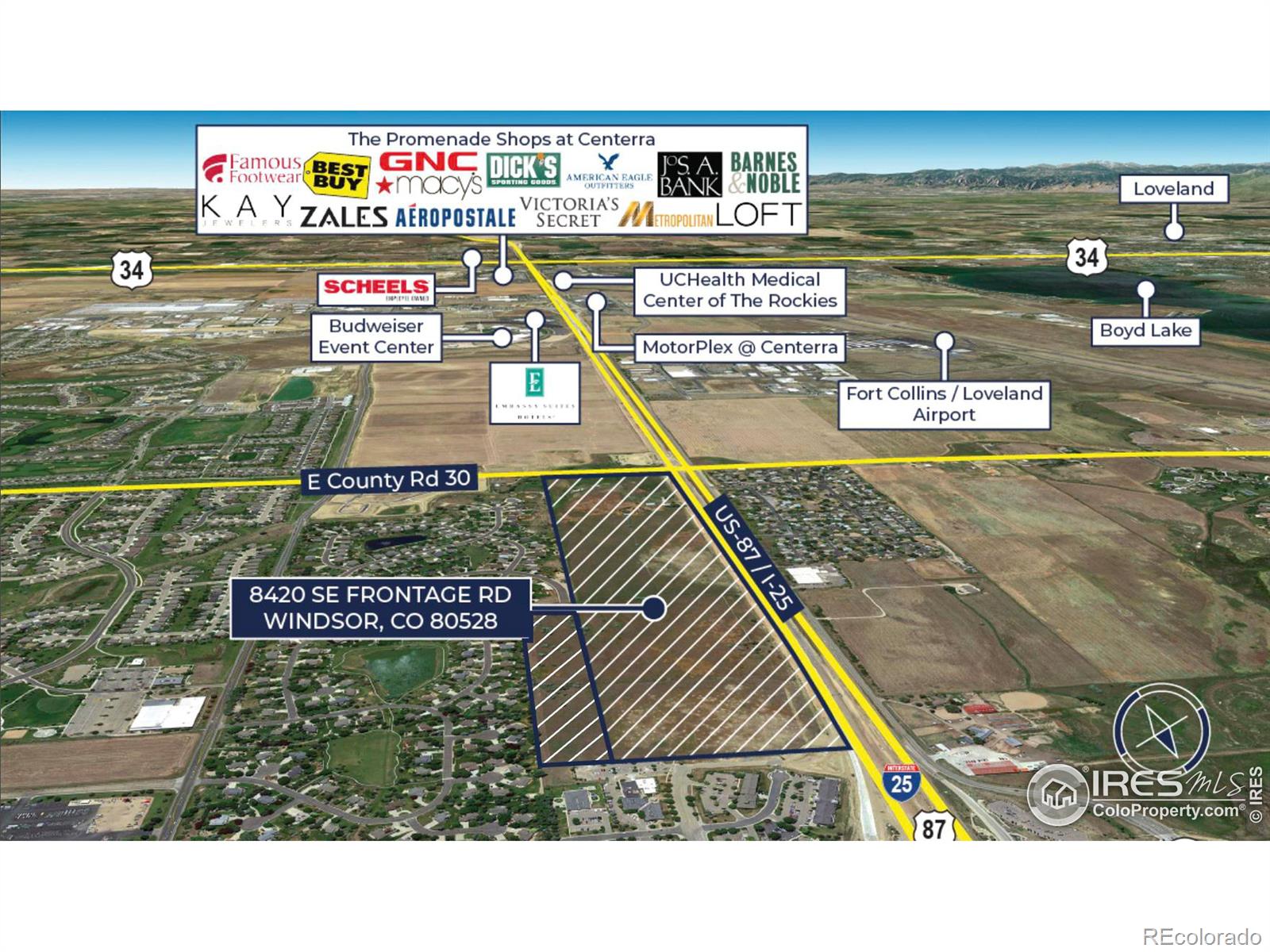Contact Us
Details
(Pictures are concept only) Come work with the award winning custom design-builder Robbins Contracting to design your dream modern farmhouse. Start construction with the floor plan shown, or design your custom dream home from scratch! With different floor plans to choose from or the ability to start from scratch, make your MODERN FARMHOUSE dream home a reality in these iconic properties! Pick corn from the field in your back yard and cook it in your GOURMET KITCHEN. Enjoy a huge lot with a paved PRIVATE driveway & MOUNTAIN & FARM VIEWS! Take a short golf cart ride to Water Valley across the new bridge being built over 7th Street to enjoy the BEACH, the POOL, RESTAURANTS, PELICAN LAKES 27 HOLE GOLF COURSE, or head to RainDance to experience the amazing WATER PARK, RAINDANCE NATIONAL GOLF COURSE, & more! Custom design your own farmhouse on any available Country Farm Home lot. Pricing based on the floor plan shown in pictures and brochure.PROPERTY FEATURES
Bedroom 2 Level : Upper
Bedroom 3 Level : Upper
Bedroom 2 Floor Covering : Carpet
Bedroom 3 Floor Covering : Carpet
Bedroom 4 Floor Covering : Carpet
Master Bedroom Floor Covering : Carpet
Study Floor Covering : Wood
Great Room Floor Covering : Wood
Laundry Room Floor Covering : Tile
Dining Room Floor Covering : Wood
Kitchen Room Floor Covering : Wood
Bedroom 4 Level : Upper
Utilities : Natural Gas,Electric
Water/Sewer : District Water,District Sewer
Water Supplier : Town of Windsor
Electric : PV REA
Gas Supplier : Xcel Energy
Common Amenities : Pool,Play Area,Common Recreation/Park Area,Hiking/Biking Trails
Garage Type : Attached
Number of Garage Spaces : 3
Garage Area : 703 S.F
Disabled Accessibility Features : Level Lot
Road Access : Priv Rd up to County Standards,Privately Maintained
Property Views : Plains View,360 Degree
Outdoor Features : Patio,Enclosed Porch,Oversized Garage,Tandem Garage
Location Description : Level Lot,Abuts Ditch,Abuts Farm Land,Abuts Public Open Space,Abuts Private Open Space,House Faces South
Property Styles : 2 Story
Design Features : Eat-in Kitchen,Separate Dining Room,Cathedral/Vaulted Ceilings,Open Floor Plan,Washer/Dryer Hookups,Kitchen Island,9ft+ Ceilings,Beamed Ceilings,Crown Molding
Possible Usage : Single Family
Zoning : Res
Heating : Forced Air,2 or more H20 Heaters
Cooling : Central Air Conditioning,Ceiling Fan
Roof : Composition Roof,Metal Roof
Construction : Wood/Frame
New Construction Status Code : New, To be Built
Basement Area : 1525 S.F
Fireplaces Description : Gas Fireplace,Great Room Fireplace
Basement Foundation : Full Basement,Unfinished Basement
Main Floor Area : 1525 S.F
Upper Floor Area : 1653 S.F
Approximate Acreage : 0.34 Acres
PROPERTY DETAILS
Street Address: 2120 7th St
City: Windsor
State: Colorado
Postal Code: 80550
County: Weld
MLS Number: 934760
Year Built: 2021
Courtesy of Hub Real Estate
City: Windsor
State: Colorado
Postal Code: 80550
County: Weld
MLS Number: 934760
Year Built: 2021
Courtesy of Hub Real Estate


















 Courtesy of Cushman Wakefield
Courtesy of Cushman Wakefield

 Courtesy of Group Harmony
Courtesy of Group Harmony