Contact Us
Details
Call for a detailed list of home features, floor plan or to schedule a showing. Now is your time to purchase. Interest rates will increase so don't wait & buy now. Water Valley is frequently voted as one of the best resort communities in America w/ trails, lakes, beaches, tennis, gym, golf, restaurants & more. This townhome offers maintenance free living at its finest. End Unit w/ a main floor laundry & main floor master suite w/ retreat, walk-in closet & 5-piece luxury bath. Upstairs, features a loft, separate office, & two spacious bedrooms. Unfinished basement w/ rough-in for future bath and over 1068 square feet. 2 car oversized garage w/ a bump out & opener. Private fenced in front yard + fronts & sides to open space. This home has many energy saving features & was built in 2016. Shows like new.PROPERTY FEATURES
Bedroom 2 Level : Upper
Bedroom 3 Level : Upper
Master Bedroom Floor Covering : Carpet
Bedroom 2 Floor Covering : Carpet
Bedroom 3 Floor Covering : Carpet
Study Floor Covering : Carpet
Living Room Floor Covering : Wood
Laundry Room Floor Covering : Tile
Dining Room Floor Covering : Wood
Kitchen Room Floor Covering : Wood
Pets : Private Yard
Utilities : Natural Gas,Electric,Cable TV Available,High Speed Avail
Water/Sewer : City Water,City Sewer
Water Supplier : Town of Windsor
Electric : PV REA
Gas Supplier : Atmos
Common Amenities : Clubhouse,Tennis,Hot Tub,Pool,Play Area,Hiking/Biking Trails,Business Center,Recreation Room
Garage Type : Attached
Number of Garage Spaces : 2
Garage Area : 474 S.F
Disabled Accessibility Features : Level Lot,Level Drive,Near Bus,Low Carpet,Main Floor Bath,Main Level Bedroom,Stall Shower,Main Level Laundry
Road Access : City Street
Outdoor Features : Private Lawn Sprinklers,Patio,Oversized Garage
Location Description : Corner Lot,Level Lot,Abuts Private Open Space,House Faces North,House Faces South
Property Styles : 1 Story/Ranch,2 Story
Design Features : Eat-in Kitchen,Separate Dining Room,Cathedral/Vaulted Ceilings,Open Floor Plan,Pantry,Walk-in Closet,Loft,Washer/Dryer Hookups,Wood Floors,Kitchen Island,Crown Molding
Description : Townhome,End Unit
Zoning : RES
Heating : Forced Air
Cooling : Central Air Conditioning,Ceiling Fan
Construction : Wood/Frame,Stone
New Construction Status Code : Not New, Previously Owned
Roof : Composition Roof
Basement Foundation : Full Basement,Unfinished Basement
Basement Area : 1068 S.F
Fireplaces Description : Gas Fireplace,Gas Logs Included,Living Room Fireplace,Family/Recreation Room Fireplace,Great Room Fireplace
Energy Features : Southern Exposure,Double Pane Windows,High Efficiency Furnace
Main Floor Area : 1070 S.F
Upper Floor Area : 785 S.F
Approximate Acreage : 0.07 Acres
PROPERTY DETAILS
Street Address: 2169 Cape Hatteras Dr 6
Unit# 6
City: Windsor
State: Colorado
Postal Code: 80550
County: Weld
MLS Number: 929049
Year Built: 2016
Courtesy of C3 Real Estate Solutions, LLC
City: Windsor
State: Colorado
Postal Code: 80550
County: Weld
MLS Number: 929049
Year Built: 2016
Courtesy of C3 Real Estate Solutions, LLC






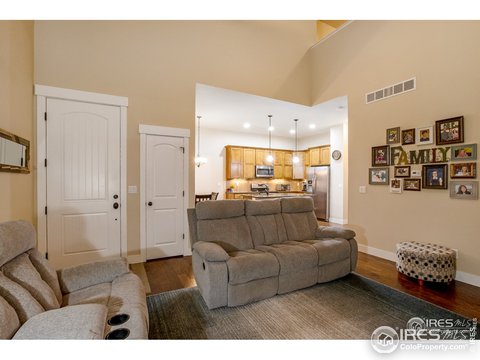




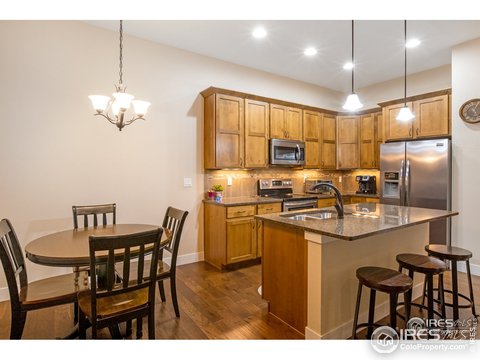







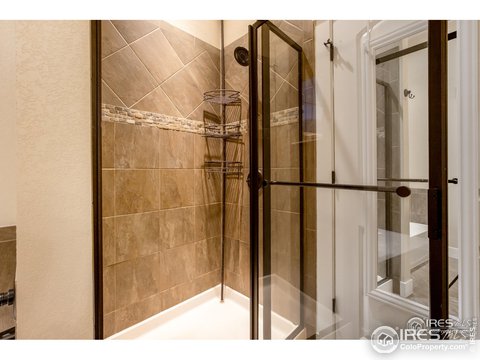









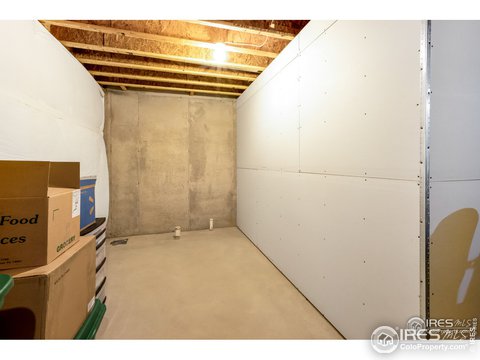

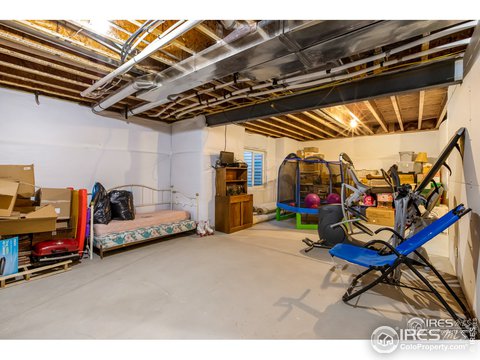




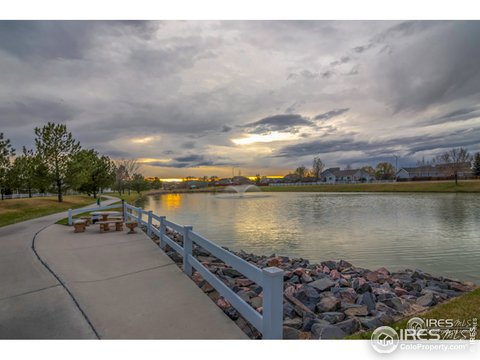


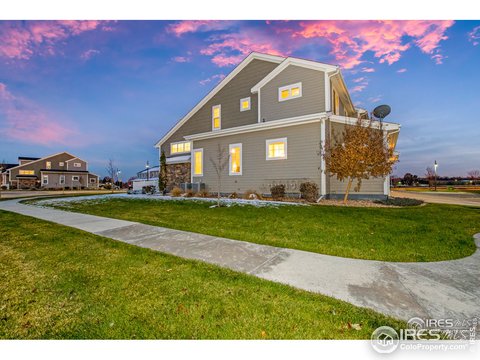
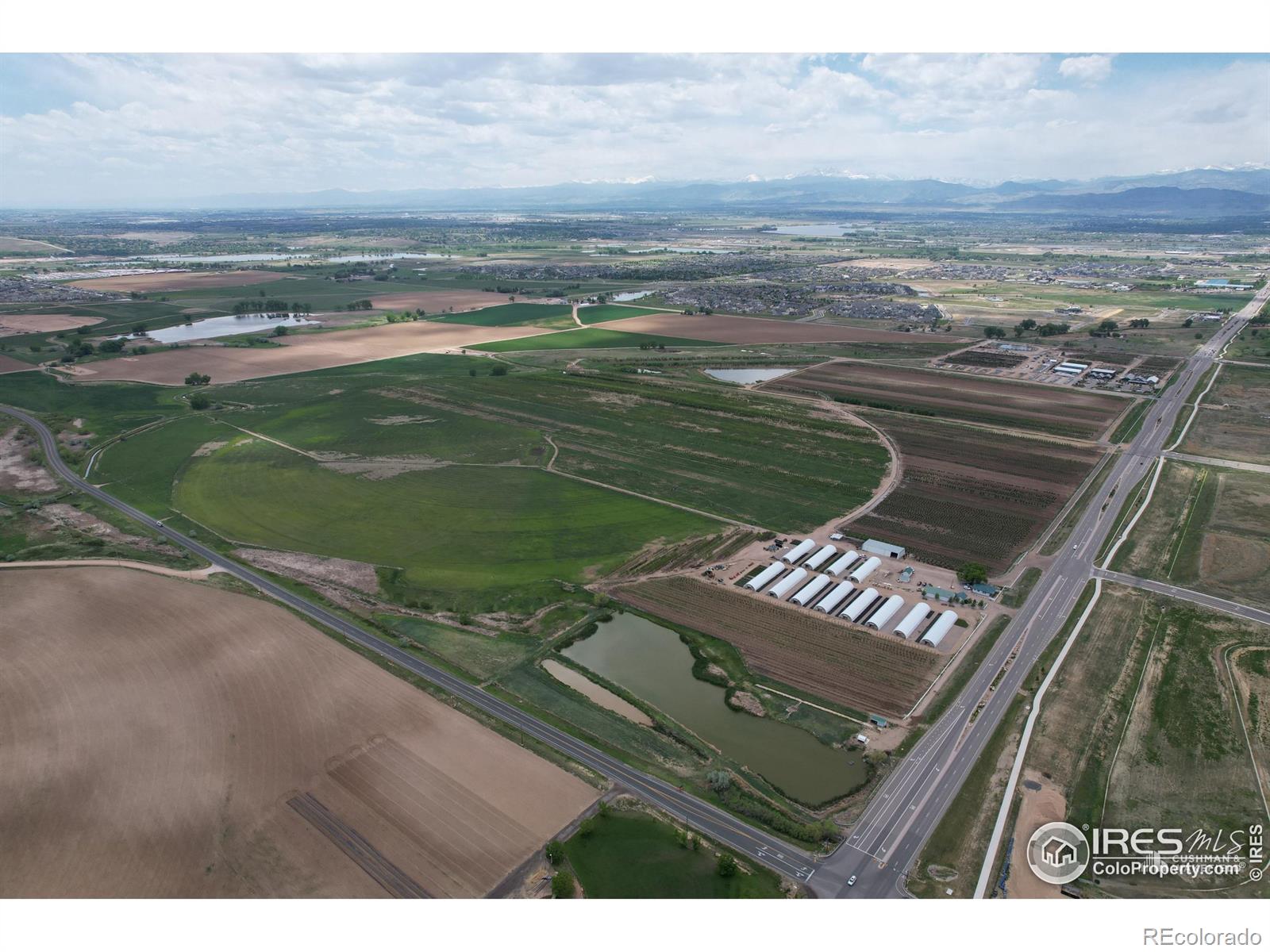
 Courtesy of Cushman Wakefield
Courtesy of Cushman Wakefield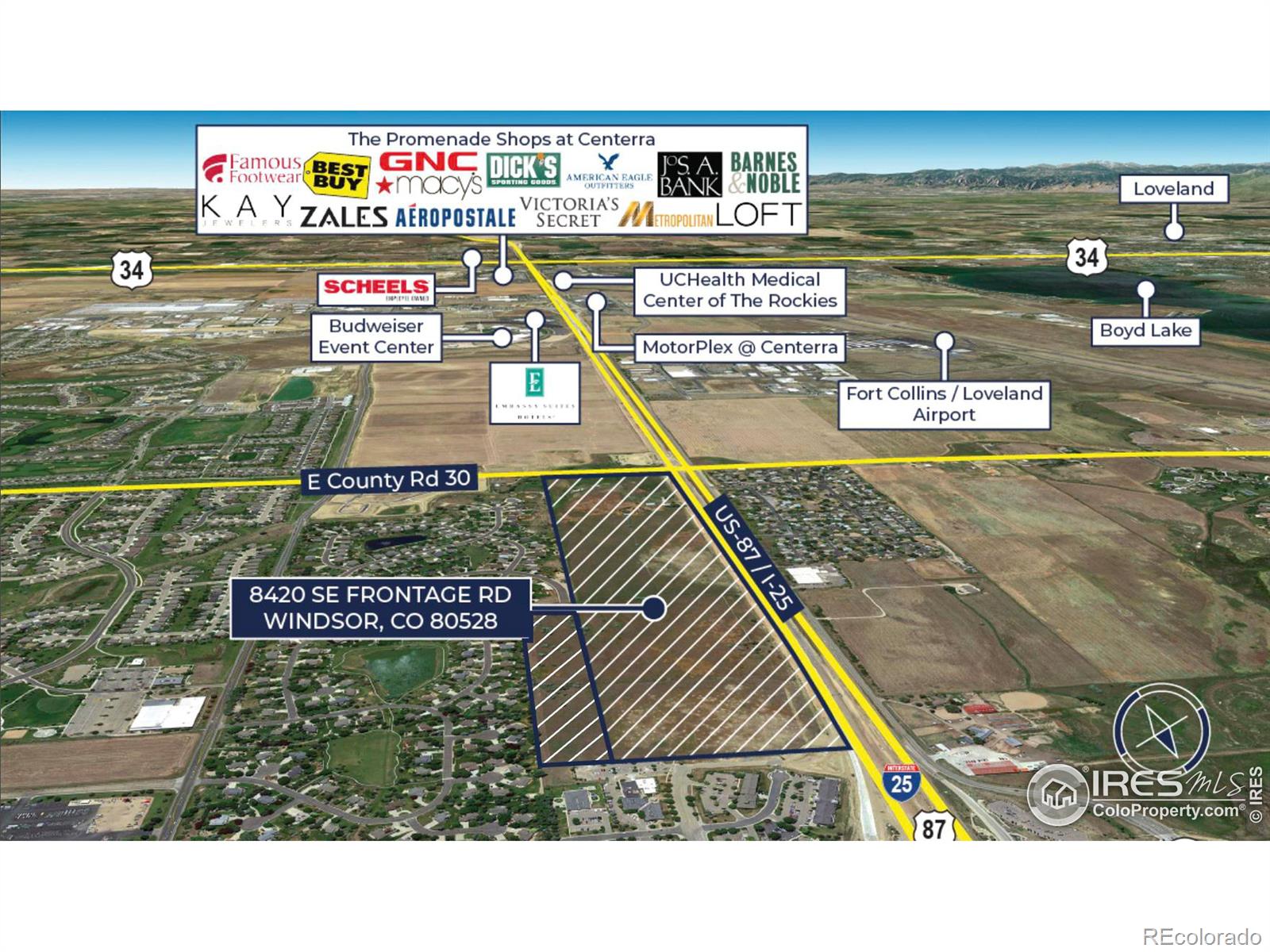

 Courtesy of Group Harmony
Courtesy of Group Harmony