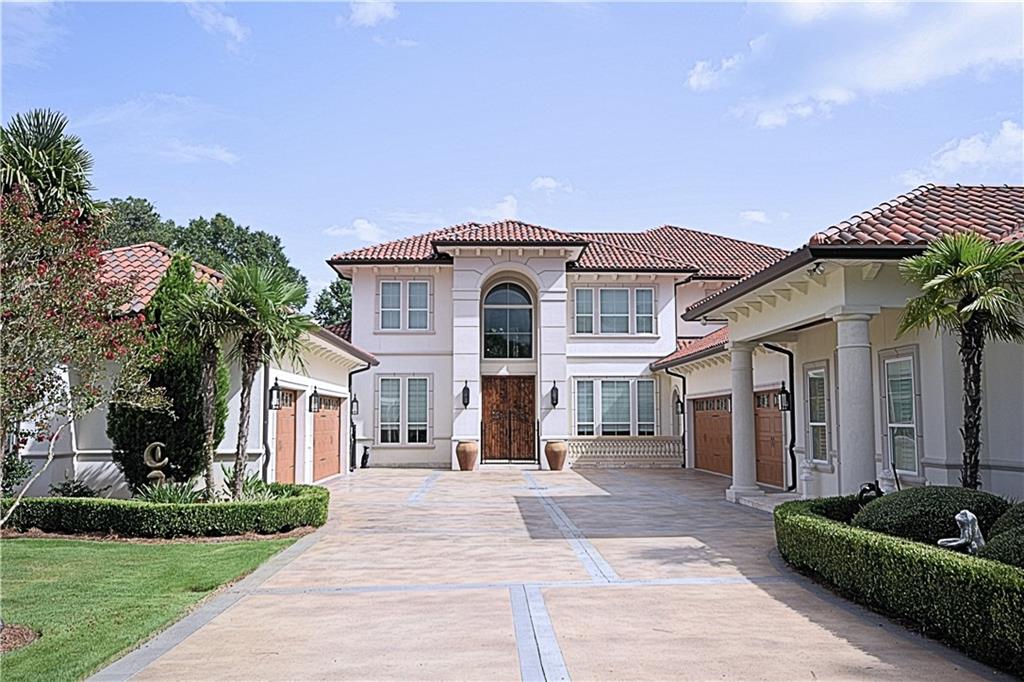Contact Us
Details
Experience unparalleled luxury in this custom-built estate on almost an acre in the prestigious gated Money Hill community with mesmerizing lake views, an infinity-edge beach entry pool, and exquisite outdoor spaces. The grand entrance features a soaring 30-foot tray ceiling, crowned by a magnificent chandelier and expansive two-story windows that flood the space with natural light. The multi-panel sliding glass doors seamlessly integrate indoor and outdoor living, leading to a sophisticated outdoor kitchen, elegant patio, and inviting pool area—ideal for lavish entertaining. The gourmet kitchen is a culinary artist’s dream, boasting granite countertops, a marble backsplash, and top-of-the-line stainless steel appliances, including a 6-burner gas range, built-in refrigerator/freezer, and a vegetable sink set in a spacious island. The primary suite and two additional bedrooms feature French doors that open to a serene patio, while the opulent primary bath offers marble and travertine finishes, a luxurious spa tub, a multi-jet shower, and a secluded walled patio. Step into the custom-designed space-themed theater room, complete with reclining seating for eight, a 120-inch screen, and a fiber-optic twinkling ceiling. Upstairs, a generous rec room awaits with a TV, wet bar, kegerator, dishwasher, ice maker, and wine cooler. The attached guest suite, with its private entrance spans 1,148 sq. ft., featuring 2 bedrooms, 2 baths, and 36" wide accessible doors, along with a living room, kitchen, and full-size washer & dryer. Car enthusiasts will appreciate the six-car garage, complemented by multiple travertine patios, a whole-house generator, dehumidifier, advanced water system, full-size elevator, and four zoned HVAC systems for optimal comfort. Additional features include spray-foamed attics, a Control 4 smart home system, a 7x8 safe room, and a cutting-edge security system. Set in a gated community over 100 feet above sea level, this estate provides access to over 3,500 acres of lakes and nature preserves, an award-winning golf course, tennis and pickleball courts, a clubhouse with a restaurant, a fitness center, and more. Conveniently located near Our Lady of the Lake Doctors Clinic on Hwy 21, this home offers not just a residence, but an unparalleled lifestyle.PROPERTY FEATURES
Water Source : Public
Sewer : Public Sewer
Electric : Generator
Parking Features: Garage,Three or more Spaces
Has Garage
Security Features : Security System,Closed Circuit Camera(s),Gated Community
Accessibility Features: Accessibility Features
Exterior Features: Balcony,Fence,Sprinkler/Irrigation,Porch,Patio,Sound System,Outdoor Kitchen
Patio And Porch Features : Covered,Oversized,Balcony,Patio,Porch
Lot Features : Outside City Limits
Property Condition : Excellent
Pool Features:In Ground
Appliances : Double Oven,Dishwasher,Disposal,Ice Maker,Microwave,Oven,Range,Refrigerator
Heating : Yes.
Heating System : Central,Multiple Heating Units
Cooling: Central Air,3+ Units
Construction Materials: Stucco
Foundation Details: Slab
Levels : Two
Interior Features: Attic,Wet Bar,Elevator,Guest Accommodations,Smart Home
Fireplace : Yes.
Fireplace Features: Gas
Green Energy Efficient :HVAC,Insulation
PROPERTY DETAILS
Street Address: 526 NORTHWOODS Drive
City: Abita Springs
State: Louisiana
Postal Code: 70420
MLS Number: 2466131
Year Built: 2014
Courtesy of Berkshire Hathaway HomeServices Preferred, REALTOR
City: Abita Springs
State: Louisiana
Postal Code: 70420
MLS Number: 2466131
Year Built: 2014
Courtesy of Berkshire Hathaway HomeServices Preferred, REALTOR
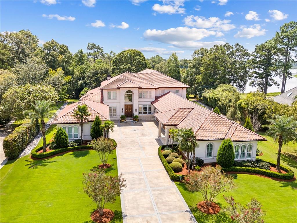
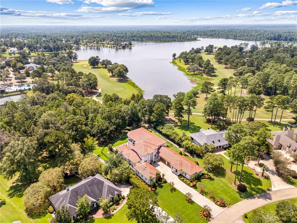
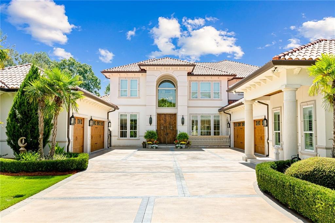
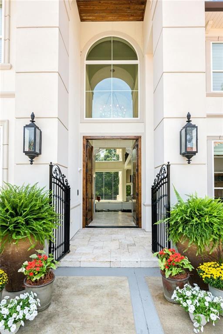
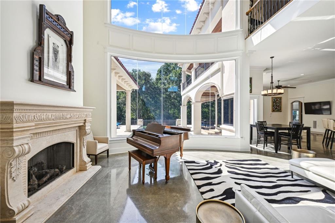
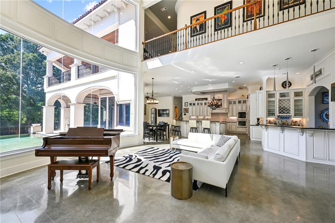
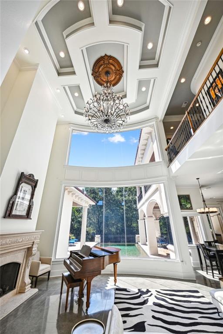
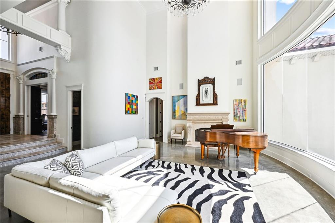
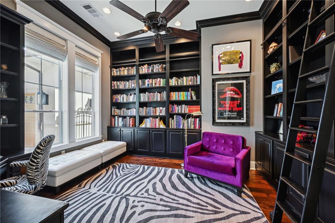
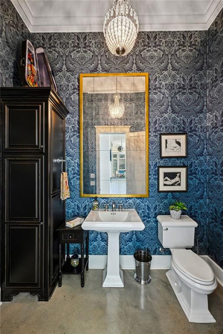
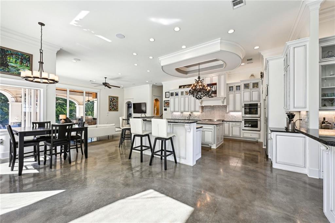
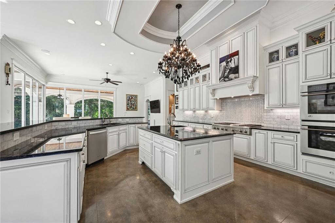
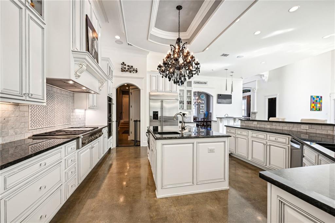
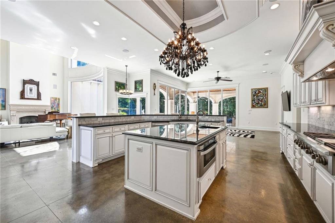
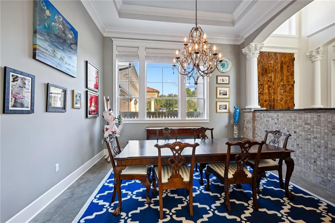
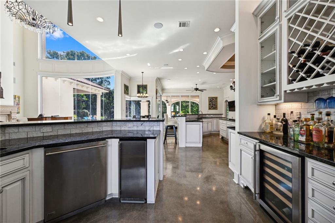
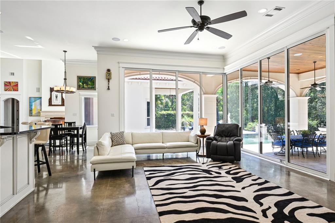
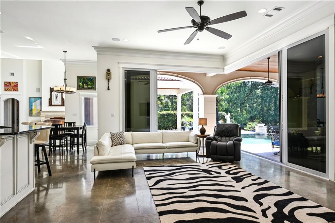
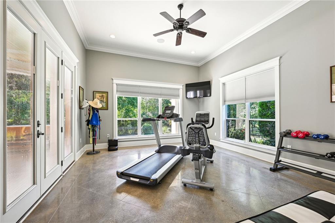
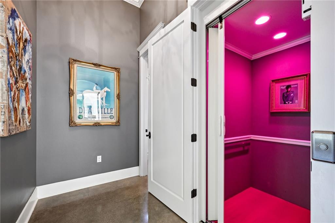
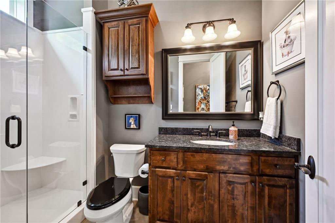
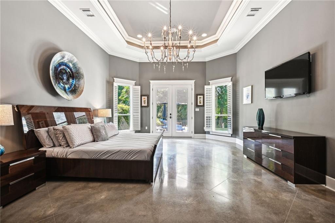
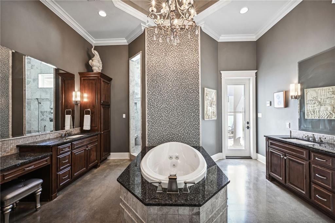
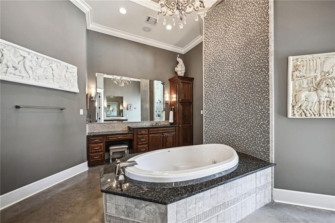
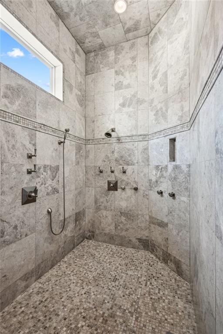
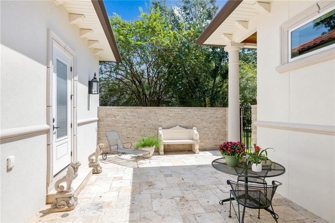
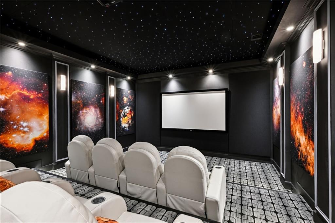
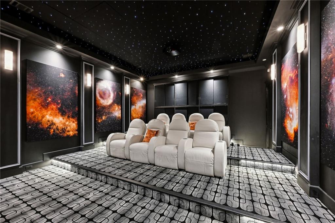
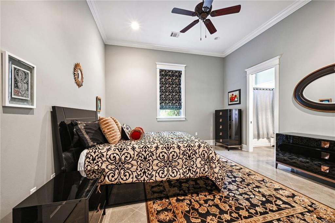
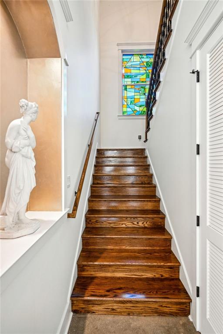
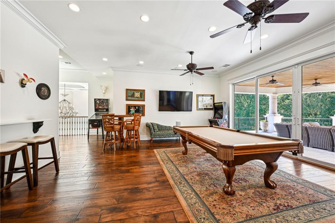
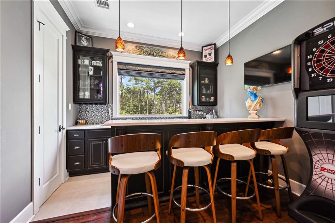
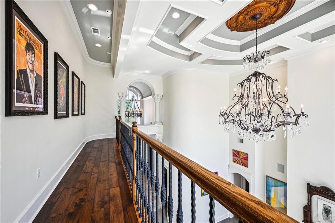
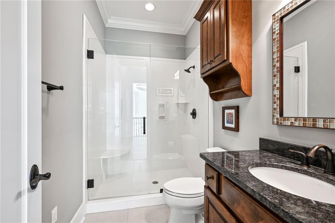
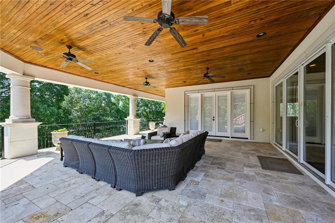
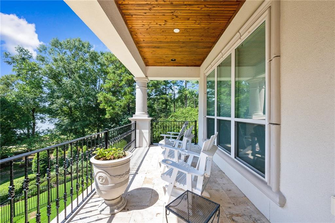
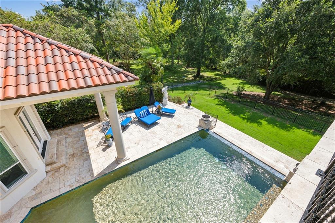
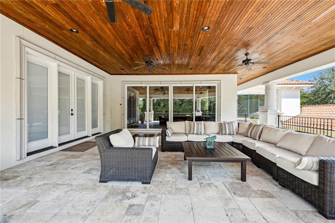
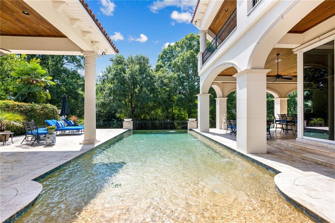
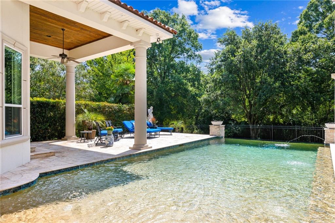
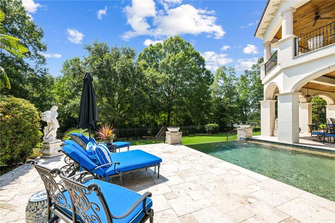
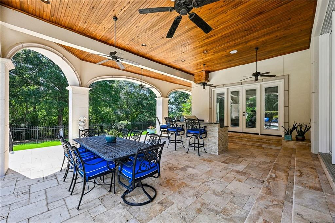
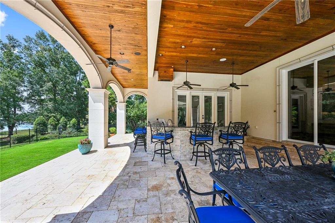
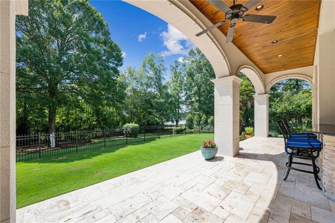
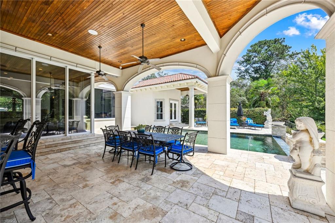
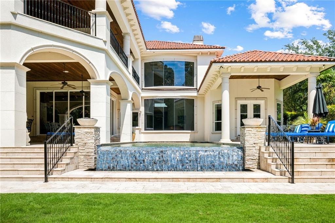
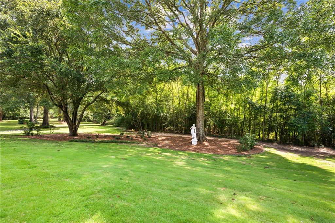
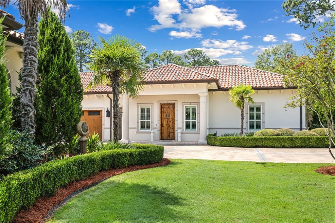
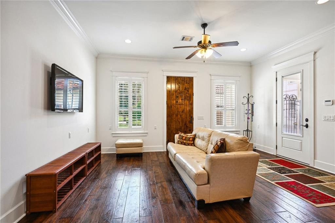
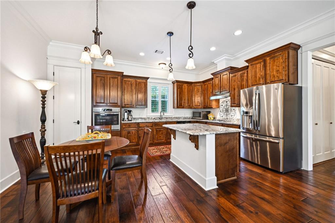
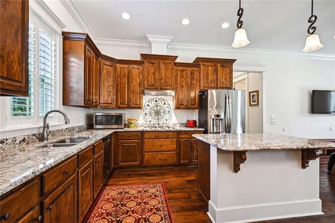
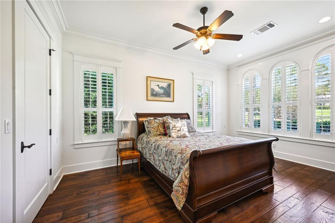
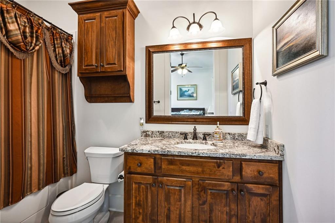
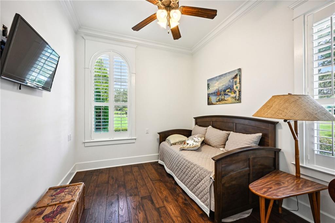
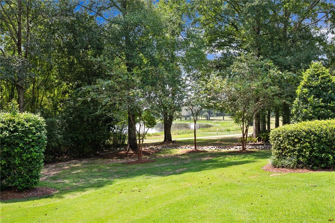
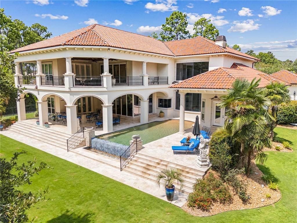
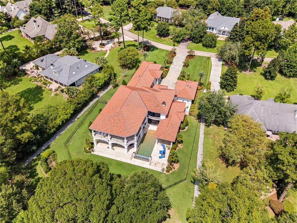

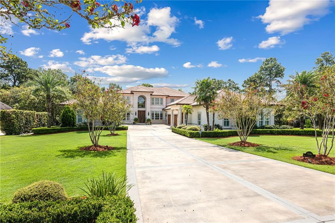
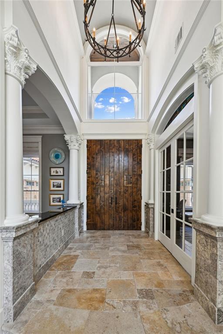
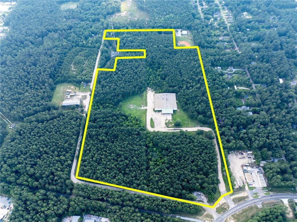
 Courtesy of KPG Realty, LLC
Courtesy of KPG Realty, LLC