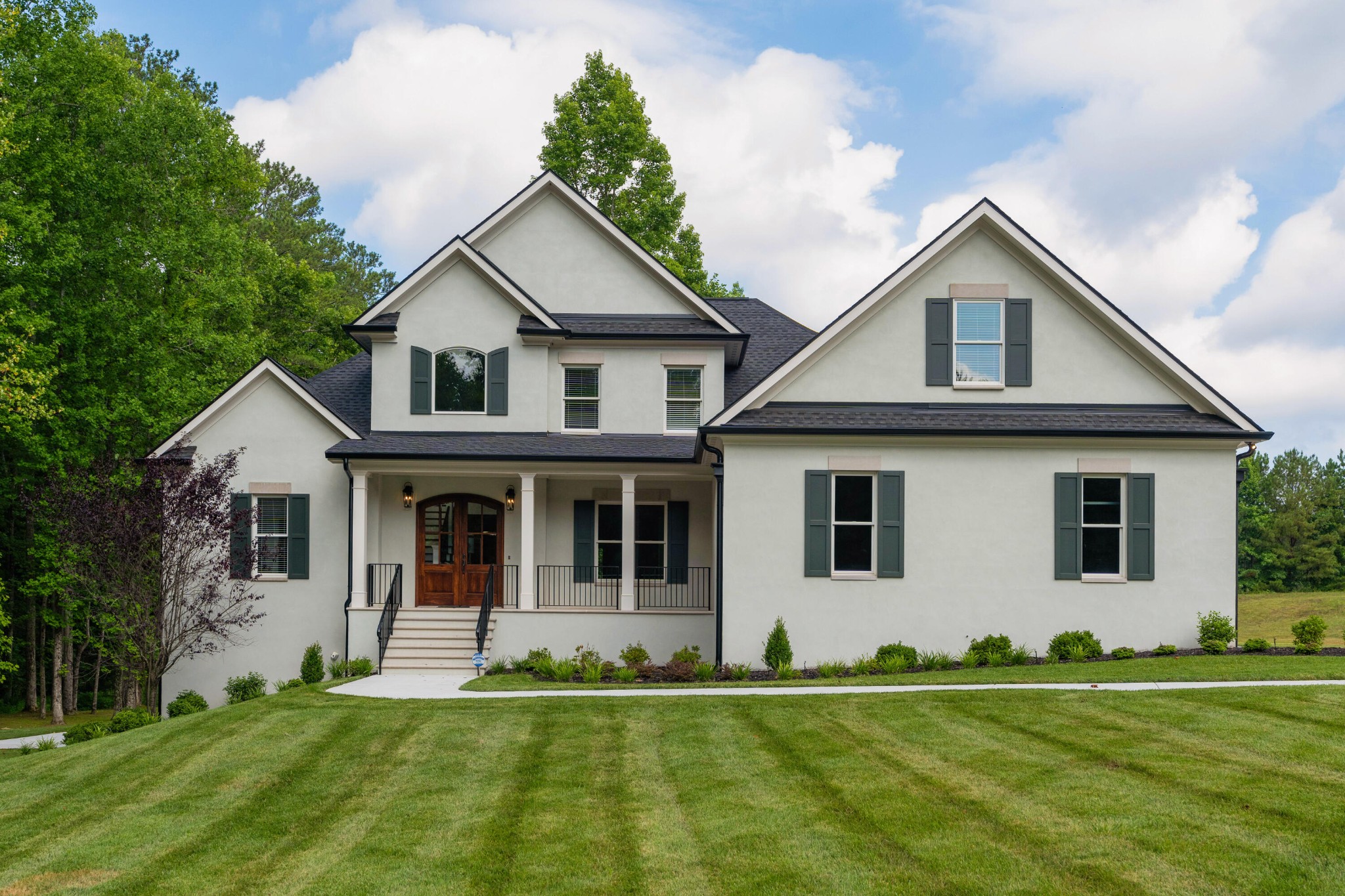Contact Us
Details
PROPERTY FEATURES
Number of Rooms : 13
Rooms : Bedroom,Bonus Room,Breakfast Room,Dining Room,Family Room,Foyer,Full Bathroom,Great Room,Half Bathroom,Kitchen,Laundry,Master Bedroom,Office,Rec Room,Special Room
Dining Room : Breakfast Nook,Combined w/Kitchen,Combined w/Living,Separate Dining Room
Bed/Bath : Double Shower,En Suite,Garden Tub,Master on Main Level,Separate Shower,Separate Vanities,Shared Bath,Sitting Area/Master,Tub/Shower Combo,Walk-in Closet
Utilities : Electric Lines/Under Ground
Water/Sewer : Public Water,Septic Tank
Community Features : Platted Subdivision
Garage/Parking : 3 Car Garage or more,Attached,Basement,Main Level,Utility Garage
Exterior Features : Lawn Sprinklers,Patio/Deck,Patio/Deck Covered,Porch Covered
Exterior Structure : Stucco
Lot Description : Creek/Stream,Gradual Sloping,Level,Wooded
Description : 2 Level,Site Built
Equipment : Garage Door Opener,Generator,Security System,Smoke Detector
Heating : 2 or More Units,Central,Electric,Gas
Cooling : 2 or More Units,Central,Electric
Foundation : Block
Roof : Asphalt,Shingle
Floors : Luxury Vinyl Planks,Tile
Appliances : Convection Oven,Dishwasher,Disposal,Double Oven,Electric Range - Free Standing,Microwave,Refrigerator,Surface Unit/Wall Oven,Water Heater - Gas,Water Heater - Tankless
Fireplace Number : 1.00
Interior Features : Attic Storage - Walkout,Ceiling - 9 Ft or More,Ceiling - Specialty,Granite Counter Tops,Kitchenette,Laundry Room,Walk-in Closet,Washer & Dryer Hookup
Fireplace: Gas Logs,In Great Room
PROPERTY DETAILS
Street Address: 4605 Mcdonald Rd
City: Apison
State: Tennessee
Postal Code: 37302
County: Hamilton
MLS Number: 1383678
Year Built: 2009
Courtesy of Keller Williams Realty
City: Apison
State: Tennessee
Postal Code: 37302
County: Hamilton
MLS Number: 1383678
Year Built: 2009
Courtesy of Keller Williams Realty



















































































 Courtesy of Keller Williams Realty
Courtesy of Keller Williams Realty
