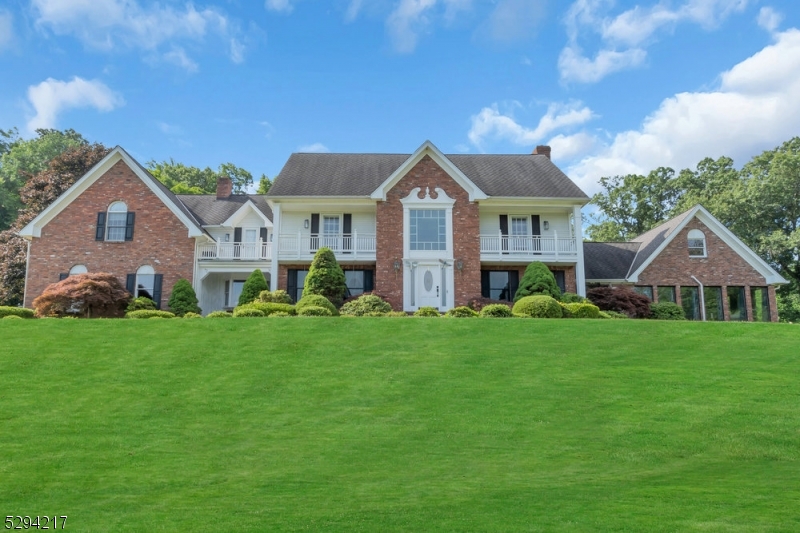Contact Us
Details
MOTIVATED SELLER, QUICK CLOSING AVAILABLE. BRING ALL OFFERS... East-Facing Custom 5,700+ Sq Ft home built on 8 Acres! 3 BR, 3 Baths, Plus In-Law Suite with Separate Entrance, 2 Full Walk-Out Basements & 4-Car Garage. Master BR has Spiral Staircase leading to Private, Finished, Walk-Out Basement. 2nd & 3rd BRs are Jack-&-Jill. Cedar Closets throughout. Interior Highlights: Pagoda-Style Ceilings with Skylights provide natural lighting throughout the Property, 5-Zone Heat & AC, Tankless Water Heater, Updated Radon Mitigation System, Central Vac, 400 Amp Electric Service, Kohler Generator w Auto Transfer Switch, Pella Windows & Sliders throughout, Custom Trim w Distressed Cypress Wood throughout, Indoor/Outdoor BOSE Sound System, Great Rm with Floor-to-Ceiling Vermont Stone Gas FP & Climate Controlled Wine Cellar holds up to 1,000 Bottles. Hidden within the Interior of the Home is a Private Outside Patio. Exterior Features: Custom Full Circular Driveway with Fountain & Koi Pond, 21-Zone Sprinkler System, Newer AC Units, Redwood Exterior, Newer 1000 Gal Propane Tank, 400 ft well, & 1000 Gal Septic Tank. Minutes to Blair Academy, Private Airport, Horse Farms and Rtes 46 & 80.PROPERTY FEATURES
Number of Rooms : 10
Master Bedroom Description : 1st Floor, Full Bath, Walk-In Closet
Master Bath Features : Jetted Tub, Stall Shower
Dining Area : Living/Dining Combo
Dining Room Level : First
Family Room Level: First
Kitchen Level: First
Kitchen Area : Breakfast Bar, Center Island, Eat-In Kitchen, Pantry
Basement Level Rooms : Exercise,SeeRem,Storage,Utility
Living Room Level : First
Level 1 Rooms : 3 Bedrooms, Bath Main, Bath(s) Other, Dining Room, Family Room, Great Room, Kitchen, Laundry Room, Living Room, Powder Room, Sunroom
Water : Well
Utilities : Electric
Sewer : Septic
Parking/Driveway Description : 1 Car Width, Blacktop, Circular, Crushed Stone
Number of Parking Spaces : 6
Garage Description : Attached Garage, Garage Door Opener, Oversize Garage
Number of Garage Spaces : 4
Exterior Features : Deck,GreenHse,OutDrKit,Storage,Sprinklr
Exterior Description : CedarSid
Lot Description : Backs to Park Land, Open Lot, Wooded Lot
Style : Custom Home
Lot Size : 8.01 AC
Condominium : Yes.
Acres : 8.01
Cooling : 4 Units, Ceiling Fan, Central Air, Multi-Zone Cooling
Heating : 4 Units, Multi-Zone
Fuel Type : GasPropO
Construction Date/Year Built Description : Approximate
Roof Description : Asphalt Shingle
Flooring : Carpeting, Tile, Wood
Interior Features : BarWet,CODetect,CeilCath,FireExtg,Intercom,JacuzTyp,SecurSys,Skylight,StallShw,StereoSy,TubShowr,WlkInCls
Number of Fireplace : 1
Fireplace Description : Gas Fireplace, Great Room
Basement Description : Finished-Partially, Partial
Appliances : CarbMDet,CentVac,Dishwshr,GenBltIn,JennType,RgOvElec,Refrig,TrashCom,OvnWElec,WatrFltr,WtrSftOw,WineRefr
PROPERTY DETAILS
Street Address: 51 Hoagland Rd
City: Blairstown
State: New Jersey
Postal Code: 07825-9707
County: Warren
MLS Number: 3814172
Year Built: 1991
Courtesy of BHHS FOX & ROACH
City: Blairstown
State: New Jersey
Postal Code: 07825-9707
County: Warren
MLS Number: 3814172
Year Built: 1991
Courtesy of BHHS FOX & ROACH
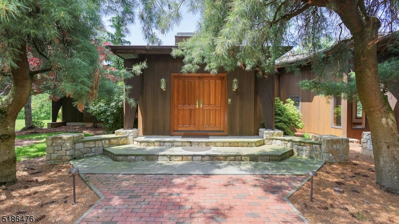
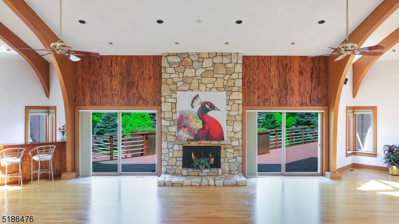
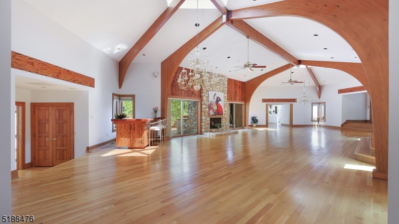
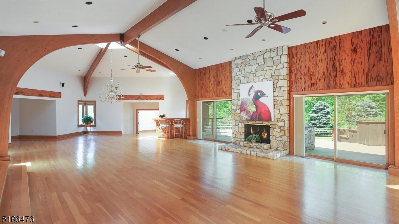
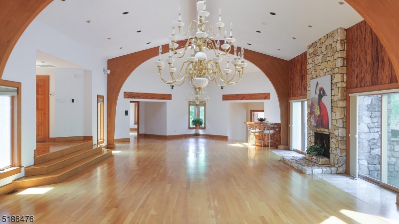
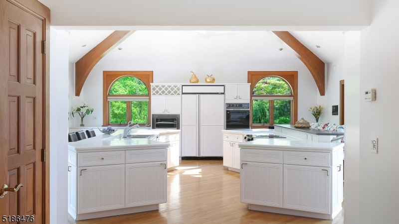
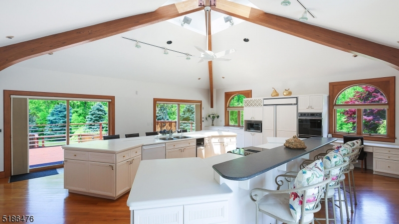
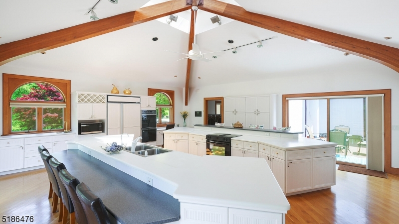
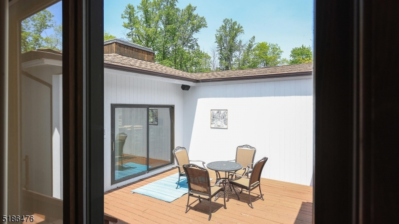
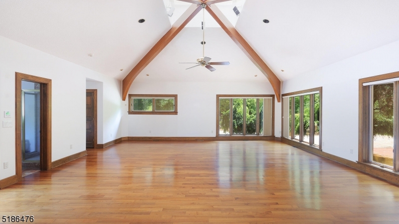
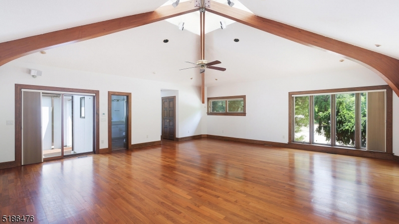
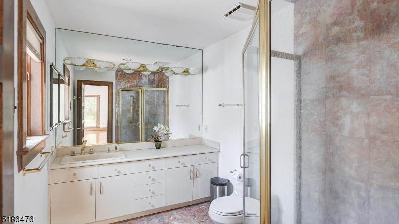
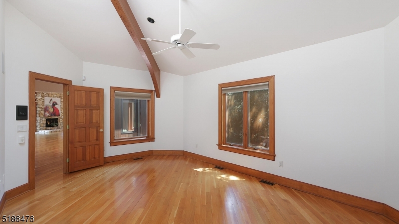
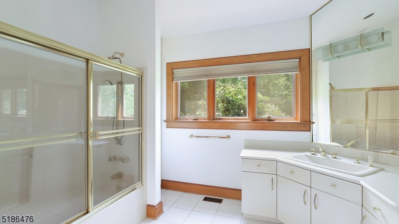
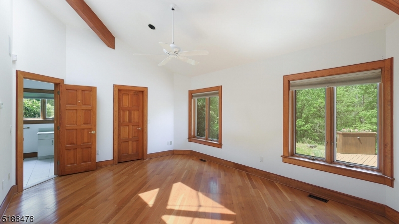
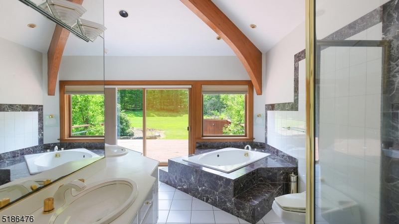
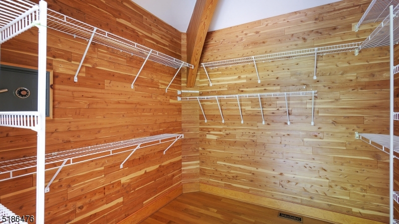
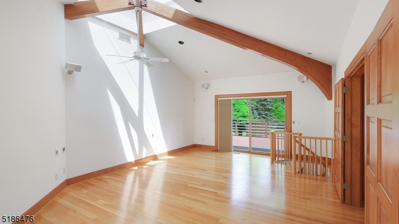
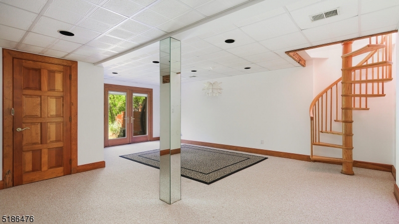
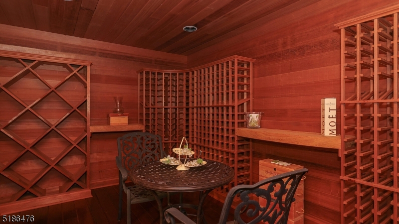
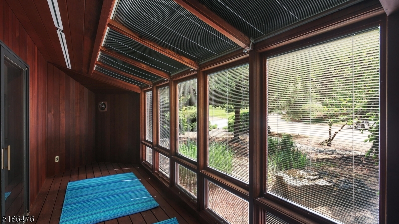
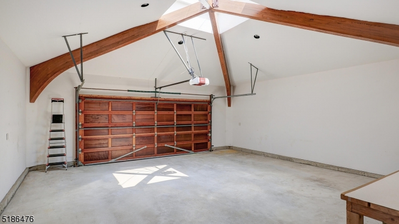
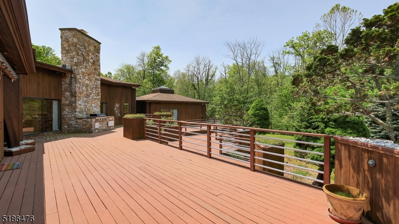
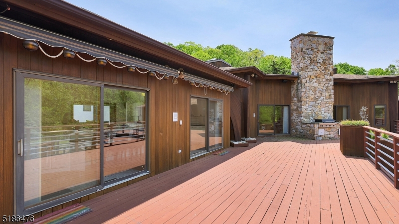
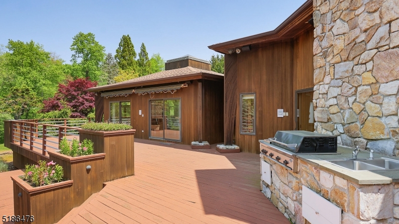
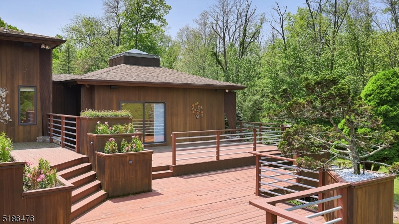
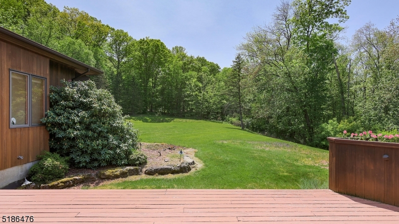
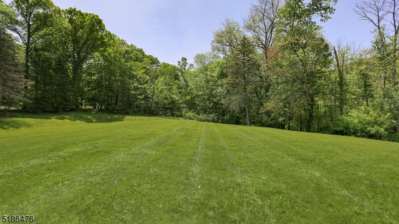
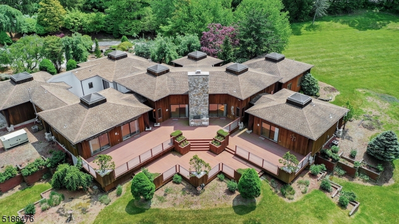
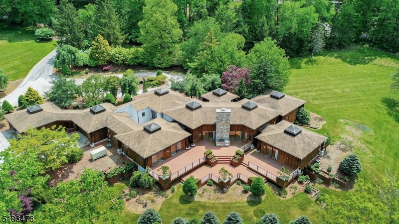
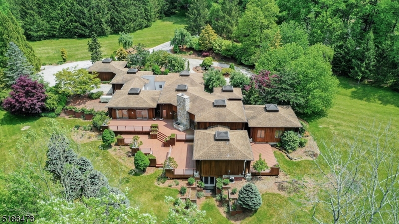
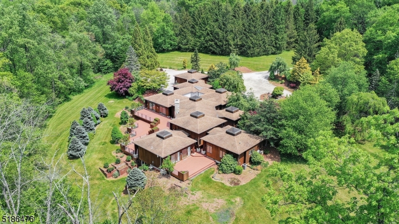
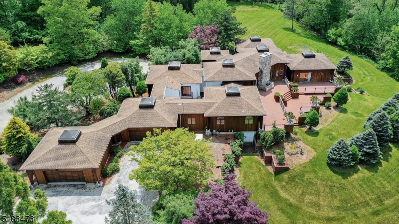
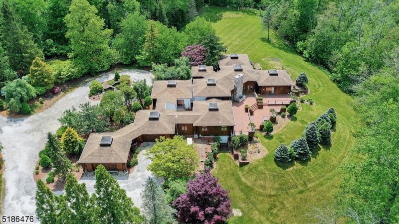
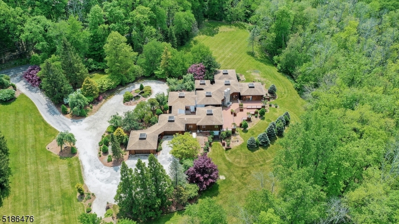
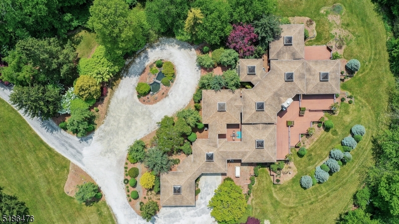
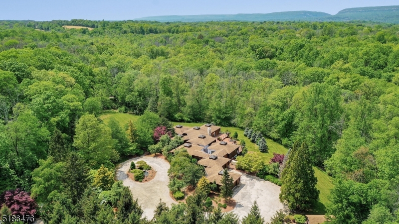

 Courtesy of O'Brien Realty, LLC
Courtesy of O'Brien Realty, LLC