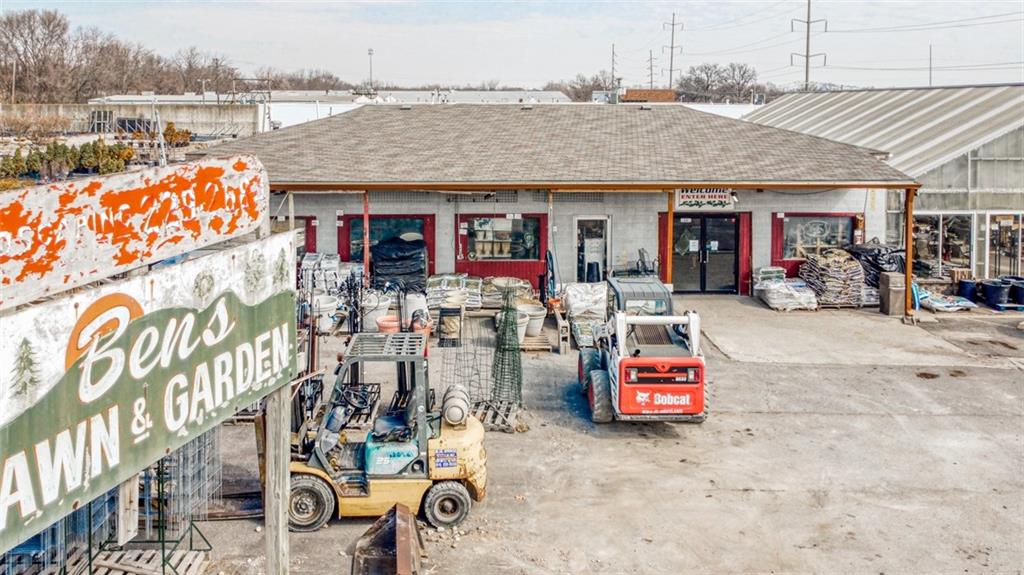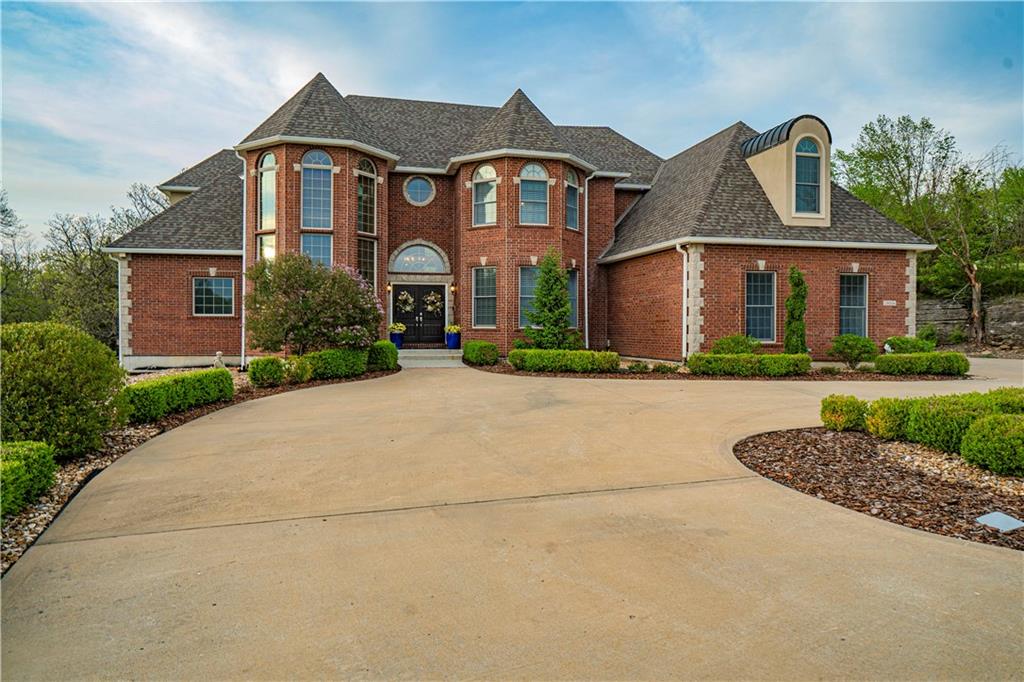Contact Us
Details
This one checks all the boxes! A beautiful setting in an excellent location just outside city limits, this 5,450 sqft home sits on a pristine 20 acres overlooking a large pond, with a private gated entrance and asphalt circle drive, including a 40x50 outbuilding and swimming pool! The 1.5 story home includes 5 huge bedrooms and 3.5 baths and a finished walk-out basement. Tucked in the center of tree-lined 20 acres of lush pasture, the home has a gorgeous view of the landscape inside and out with the large deck, sunroom, and floor to ceiling windows throughout the home. The home includes a functional kitchen with center island and ample cabinet space, walk-in pantry with eat-in hearth room and double-sided fireplace leading into the large living room. The main floor also features a formal dining room with built-in cabinets, a large buffet bar, and the master suite with an enormous closet and attached laundry room. The living room opens to a warm and inviting sunroom on the main floor with views in every direction. The upstairs contains 3 additional large bedrooms, a full bath and a ton of storage space. Downstairs you will find a family room and kitchenette area leading to an additional bedroom, full bathroom and much more storage space. The walkout basement leads outside to the covered patio and pool. From the giant white pines and white oak trees, white perimeter fence with stone columns and automatic steel gate, leading into the long asphalt driveway alongside the pond. The setting truly is beautiful. The house also has new rock bed landscaping around the entire permitter, new deck off the house and pool, new roof, new HVAC, storage for yard tools and equipment, and garden cellar accessed from outside with heat and water for new plant growth and winter storage. Wildlife is abundant as you will frequently see deer and turkey throughout the property. The 40x50 barn has two overhead doors and is great for equipment storage but could be converted for farm animal use.PROPERTY FEATURES
Water Source :
Public
Sewer System :
Private Sewer
elecom :
Fiber - Available
Parking Features :
Garage On Property : Yes.
Garage Spaces:
5
Road Surface Type :
Paved
Roof :
Composition
Architectural Style :
Traditional
Age Description :
31-40 Years
Heating :
Heat Pump
Cooling :
Heat Pump
Construction Materials :
Stone & Frame
Fireplaces Total :
3
Laundry Features :
In Basement
Dining Area Features :
Eat-In Kitchen,Formal,Hearth Room
Basement Description :
Finished
Floor Plan Features :
1.5 Stories
Above Grade Finished Area :
4212
S.F
PROPERTY DETAILS
Street Address: 29001 SE Ryan Road
City: Blue Springs
State: Missouri
Postal Code: 64014
County: Jackson
MLS Number: 2502125
Year Built: 1993
Courtesy of Midwest Land Group
City: Blue Springs
State: Missouri
Postal Code: 64014
County: Jackson
MLS Number: 2502125
Year Built: 1993
Courtesy of Midwest Land Group
Similar Properties
$2,900,000
4 ba
$1,328,900
$1,299,000
6 bds
4 ba
7,028 Sqft
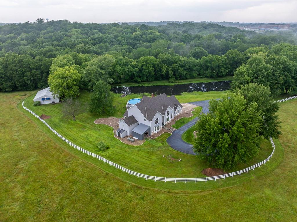
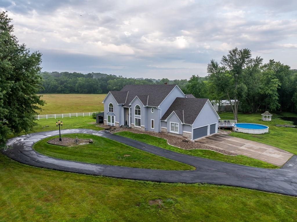
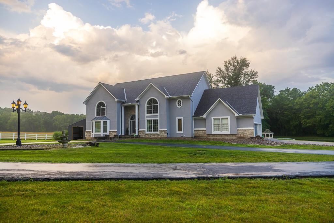
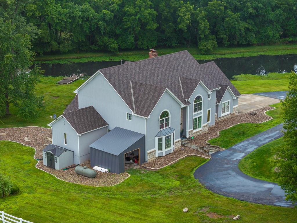
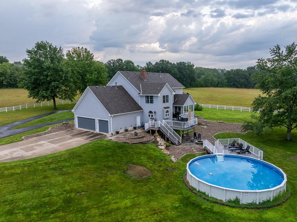
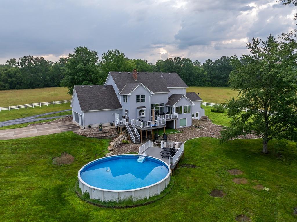
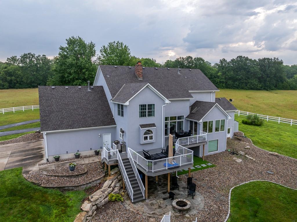
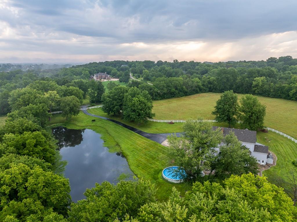
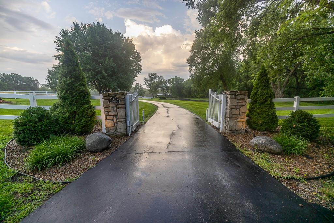
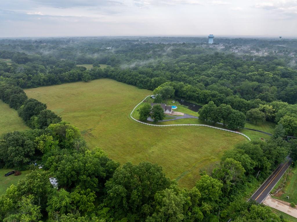
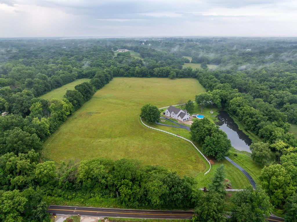
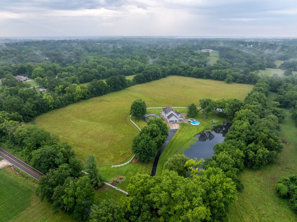
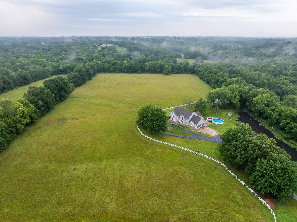
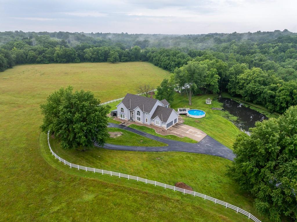
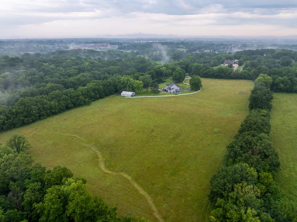
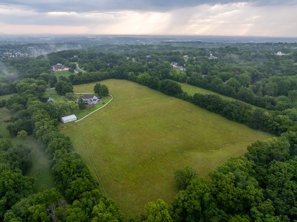
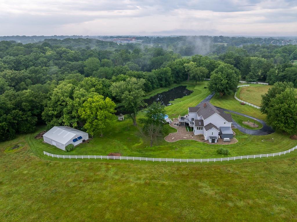
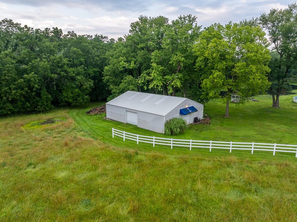
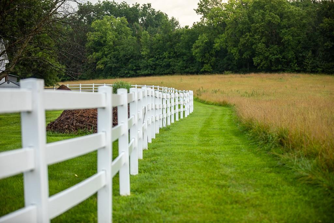
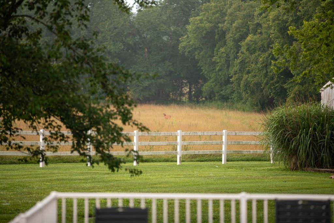
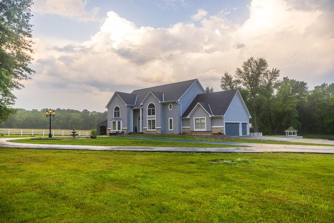
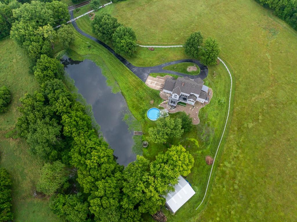
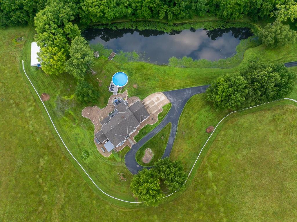
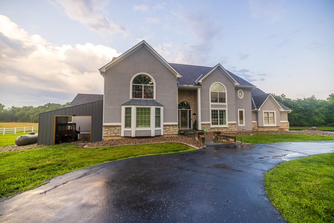
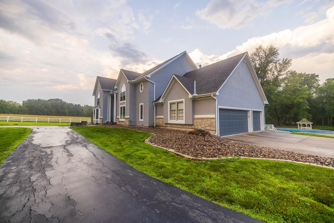
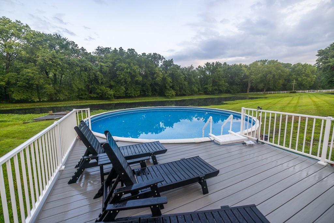
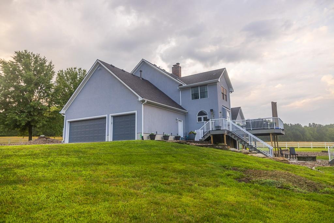
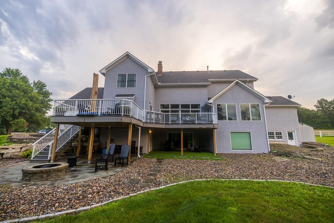
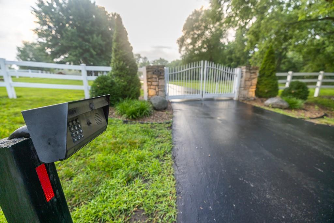
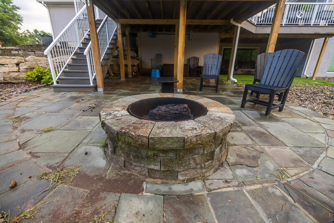
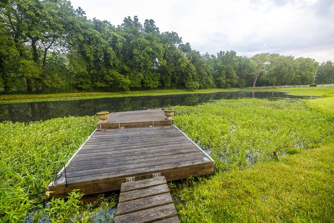
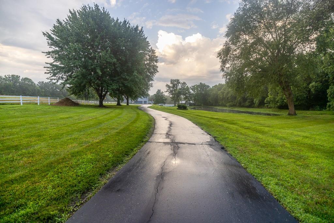
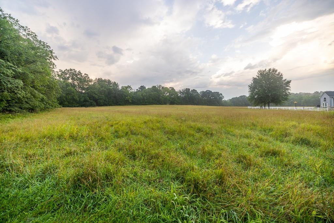
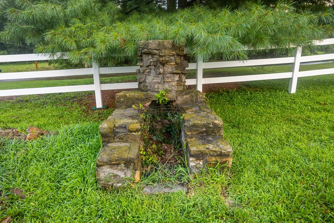
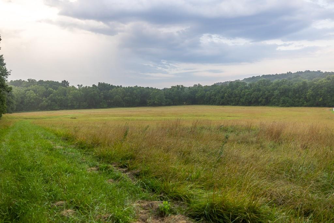
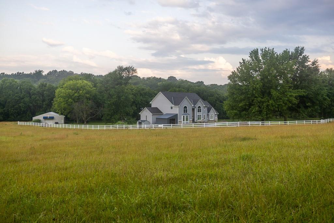
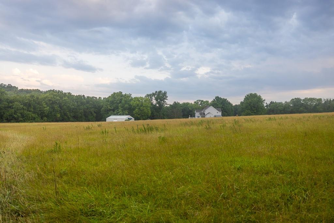
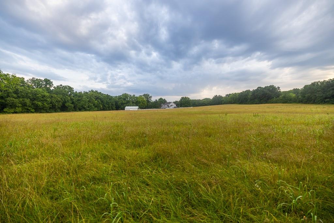
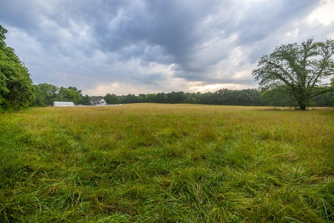
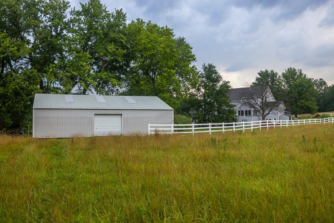
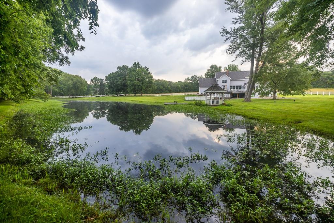
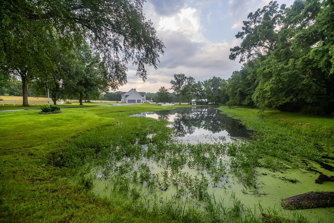
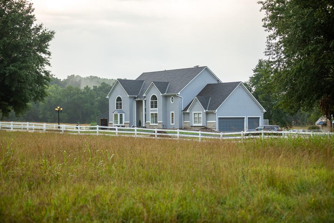
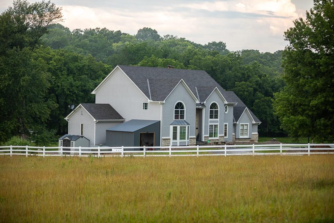
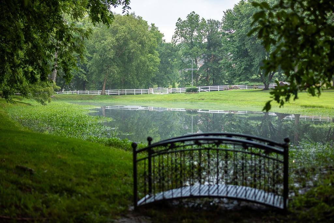
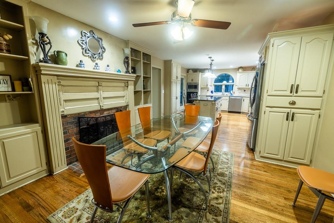
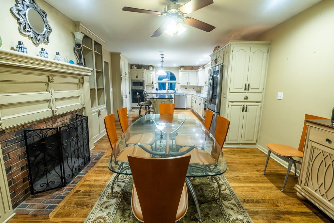
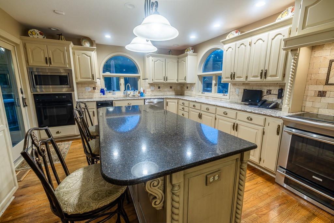
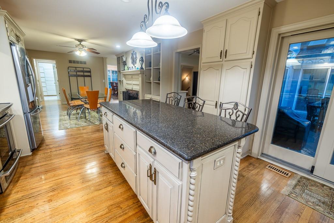
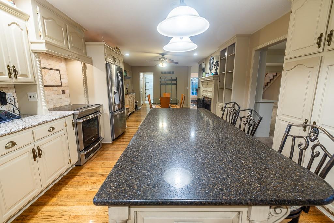
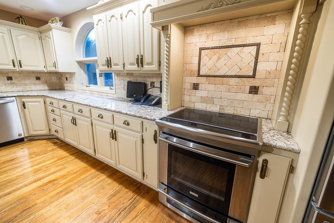
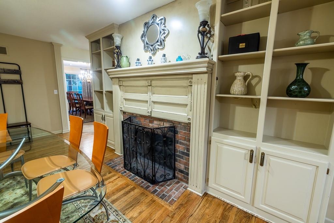
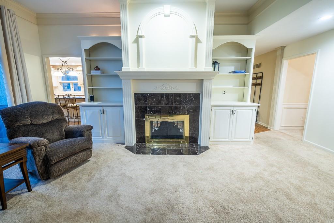
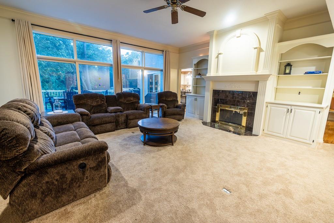
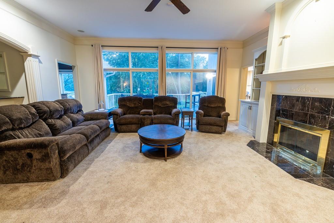
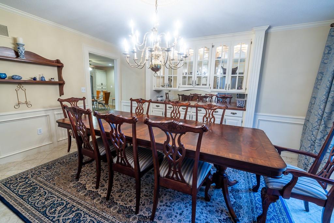
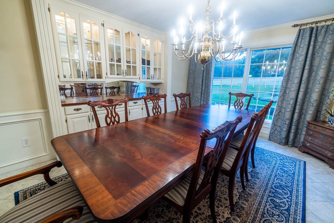
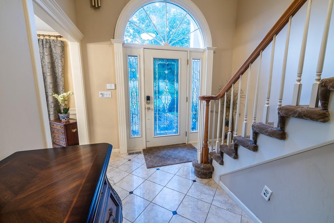
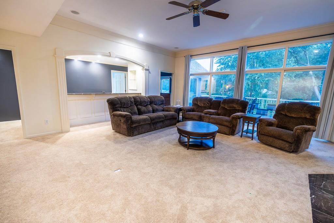
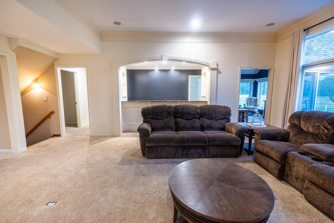
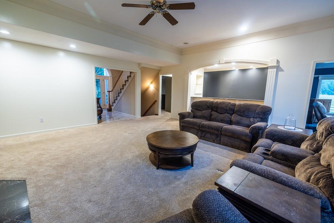
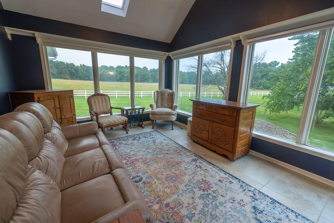
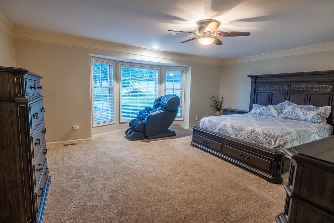
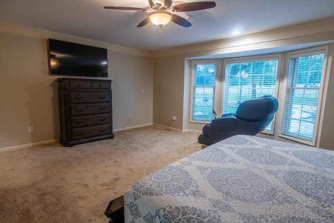
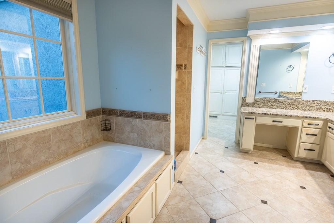
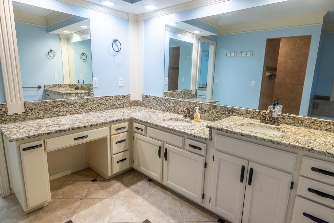
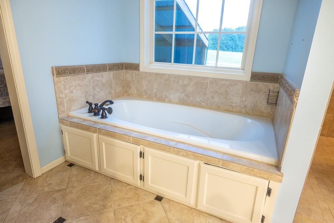
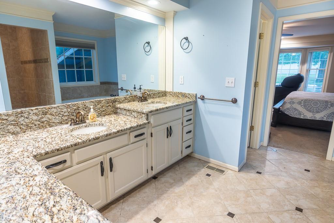
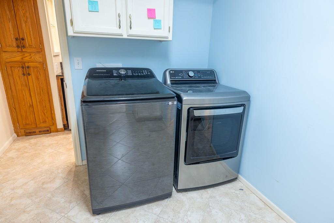
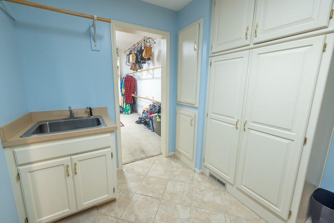
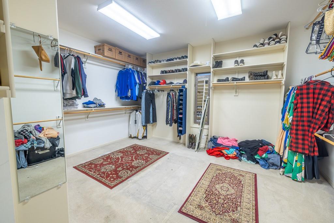
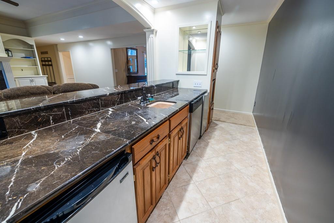
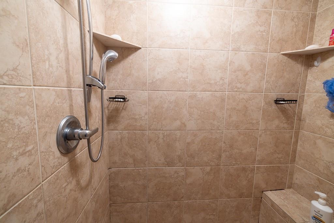
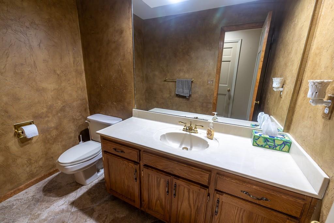
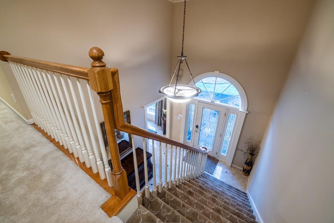
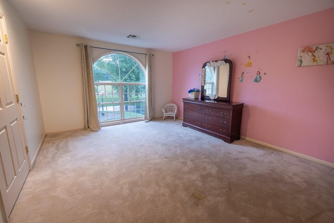
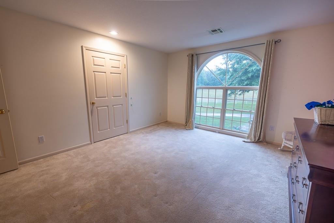
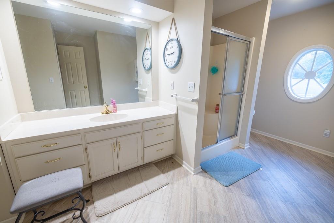
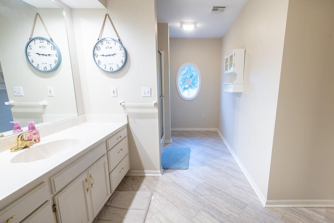
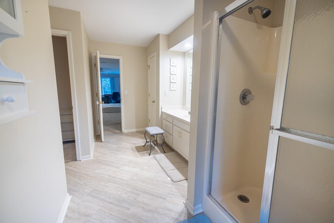
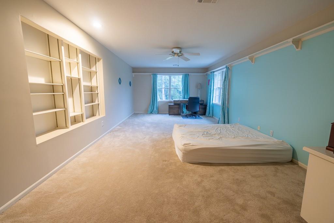
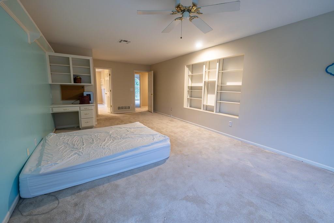
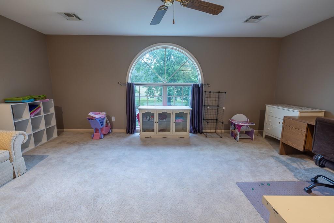
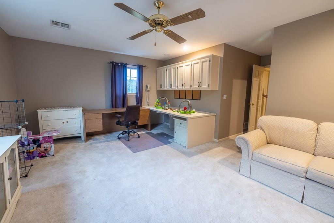
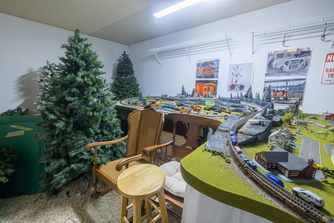
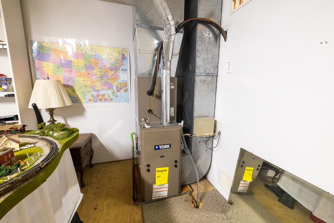
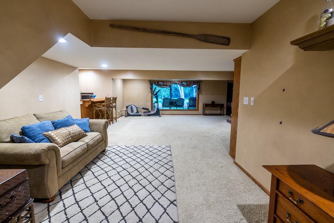
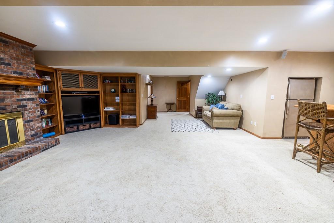
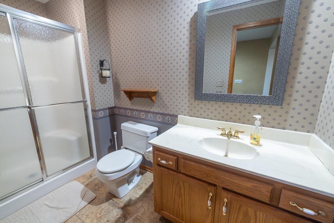
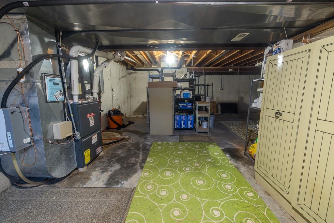
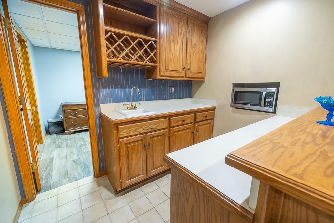
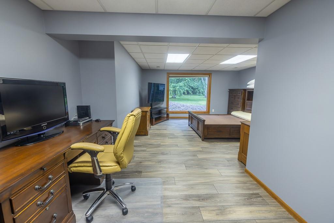
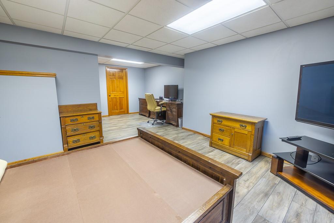
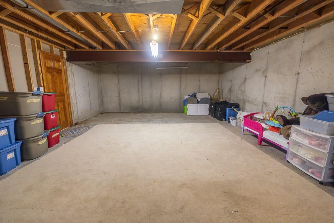
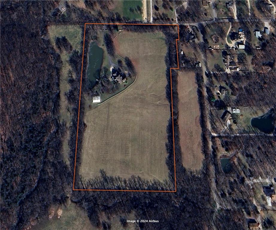
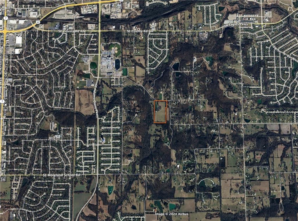
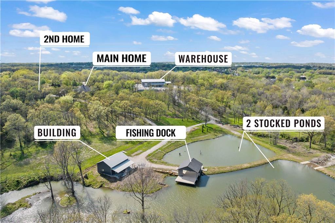
 Courtesy of Realty Executives
Courtesy of Realty Executives