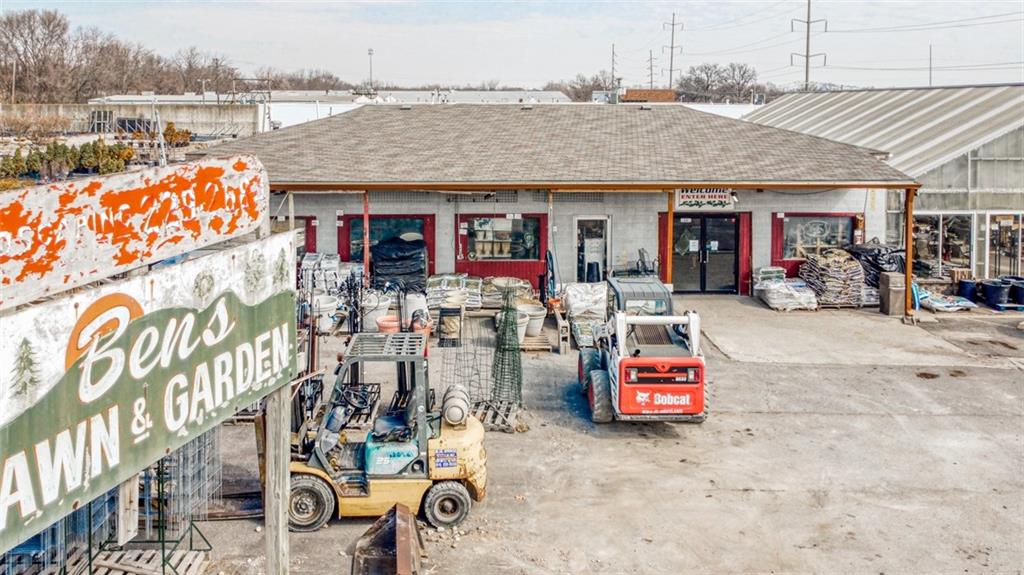Contact Us
Details
Stunning estate, brick front & stucco home w/stone trim & NEW roof! Wide concrete drive, lined with trees & street lamps, leads to circle drive & side entry garage. Enter through double doors to open plan, 2 story foyer & great room. Wood floors lead from foyer through great rm, breakfast rm, kitchen & hearth rm. Great rm has custom stone fireplace surround & window treatments. Kitchen w/custom cabinets, exotic granite counters, top-of-the-line appliances, walk-in pantry. Sunny breakfast rm surrounded by windows has door to pool, & open to cozy hearth rm w/ fireplace & views of backyard. Back hall to garage has 1/2 bath, 2 walk-in closets, laundry. Primary suite is true retreat w/2nd fireplace, door out to pool, luxury bath. 1/2 bath off great room also has door to pool. Private office has 20' ceiling & built-ins. Staircase to 2nd floor w/wood floor at hallway. Guest suite has private bath & views of pool & treed acreage. 2 additional bedrooms share jack/jill bath w/private vanities. Bonus loft has private deck w/stairs down to pool. Back hall has built-in desk & leads to bonus rm over garage w/exceptional custom built-ins. 2nd staircase leads to kitchen. Wide staircase off foyer leads to lower level, made for entertaining. Family rm has home theater, 102" screen & Epson Home Cinema Projector, surround sound, 11' curved bar behind last row of theater seats. Wet bar w/tile flr, granite counters, game rm under office has 12' ceiling & closet. Guest rm has private bath access & huge walk-in closet. Another rm w/closet has mirrors on 1 wall, used as exercise rm. 1/2 bath & door out to side patio w/stairs up to pool area. 28x47 outbldg has overhead doors on each end, insulated, electricity, concrete flr, currently used for woodshop. Paths cleared through treed acreage w/ stone ledges, incredible hardwood trees. Outside city limits, but still close to all conveniences along Adams Dairy, quick access to I-70. Generator. 3 zone HVAC. Main level washer/dryer & stay!PROPERTY FEATURES
Water Source :
Public
Sewer System :
Septic Tank
Parking Features :
Hot Tub
Garage On Property : Yes.
Garage Spaces:
5
Security Features :
Security System
Exterior Features :
Hot Tub
Lot Features :
Acreage
Road Surface Type :
Paved
Roof :
Composition
Architectural Style :
Traditional
Pool Features :
Inground
Age Description :
21-30 Years
Heating :
Forced Air
Cooling :
Electric
Construction Materials :
Brick & Frame
Interior Features :
Ceiling Fan(s)
Fireplace Features :
Gas
Fireplaces Total :
3
Laundry Features :
Bedroom Level
Dining Area Features :
Breakfast Area,Formal
Appliances :
Cooktop
Basement Description :
Concrete
Window Features :
Thermal Windows
Flooring :
Carpet
Floor Plan Features :
1.5 Stories
Above Grade Finished Area :
5070
S.F
PROPERTY DETAILS
Street Address: 29006 SE Ryan Road
City: Blue Springs
State: Missouri
Postal Code: 64014
County: Jackson
MLS Number: 2485578
Year Built: 2002
Courtesy of ReeceNichols - Lees Summit
City: Blue Springs
State: Missouri
Postal Code: 64014
County: Jackson
MLS Number: 2485578
Year Built: 2002
Courtesy of ReeceNichols - Lees Summit
Similar Properties
$2,900,000
4 ba
$1,328,900
$1,299,000
6 bds
4 ba
7,028 Sqft
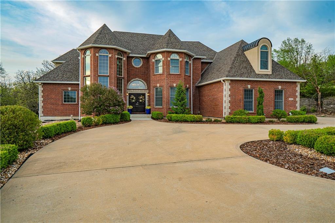
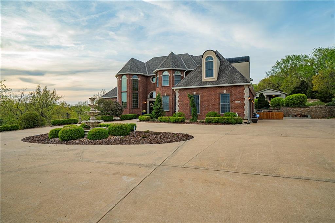
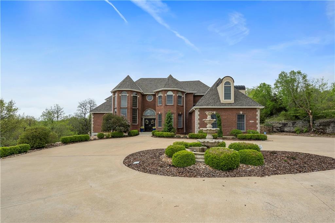
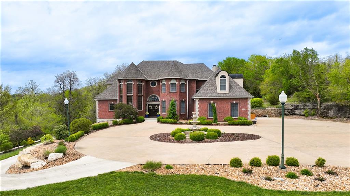
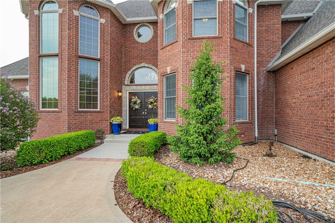
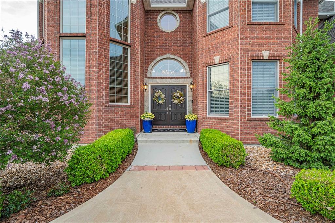
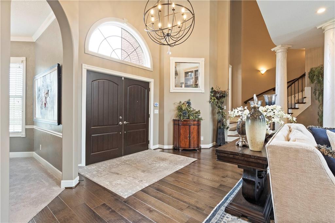
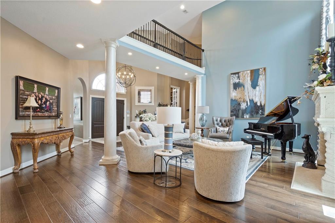
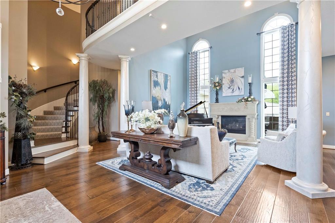
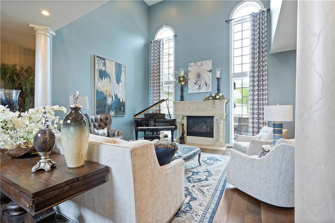
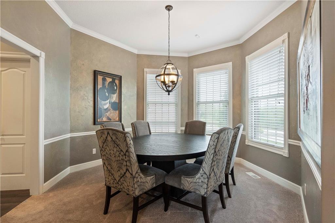
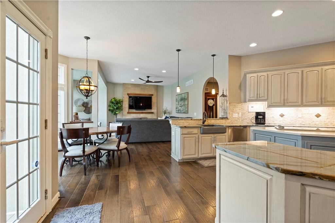
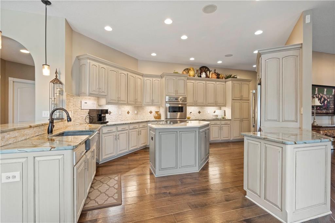
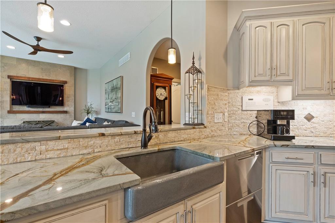
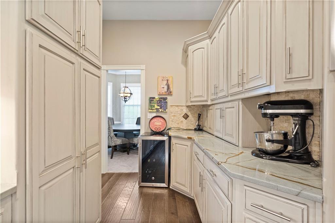
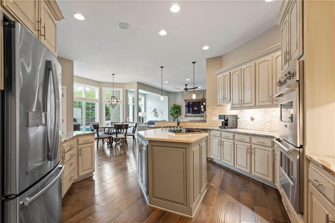
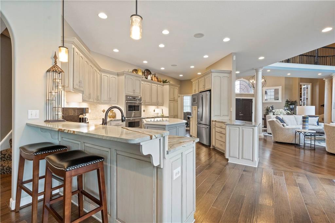
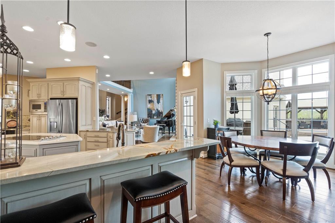
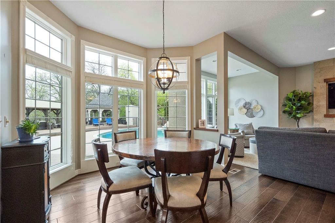
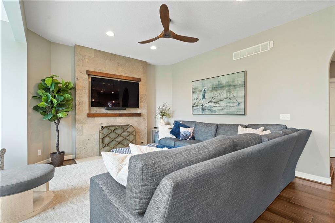
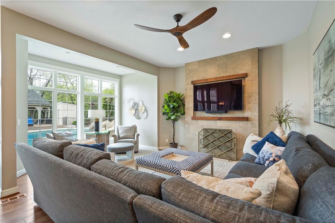
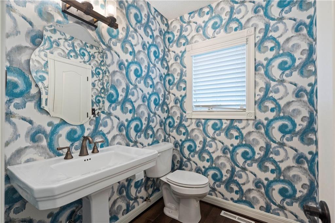
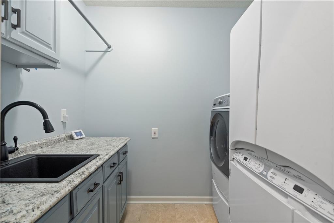
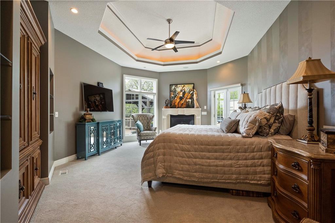
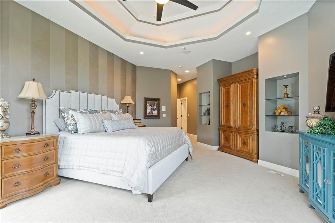
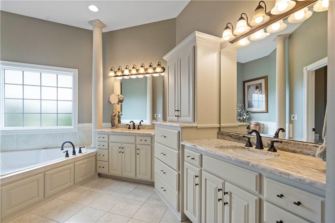
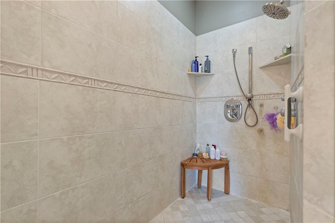
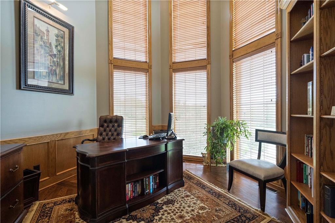
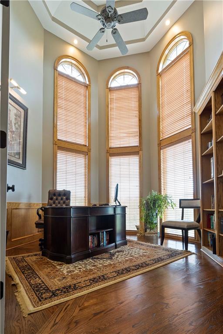
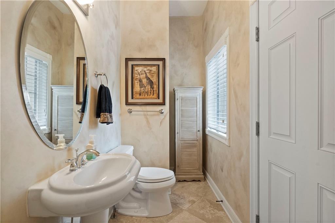
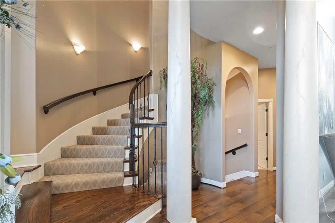
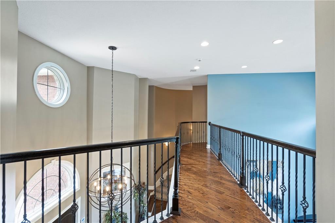
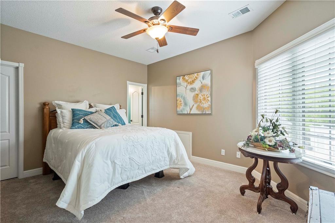
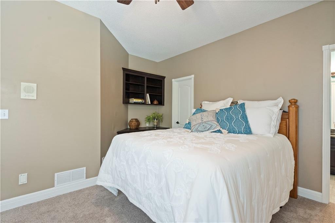
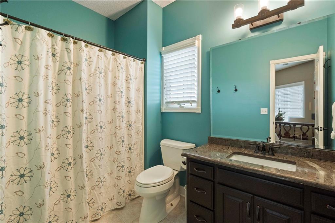
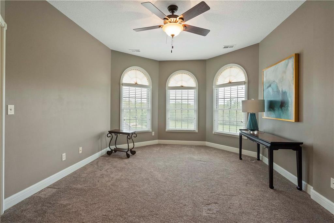
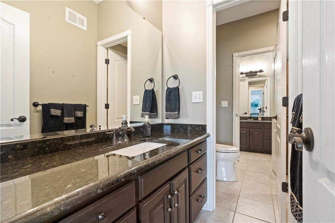
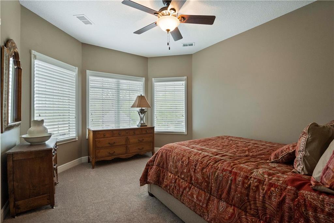
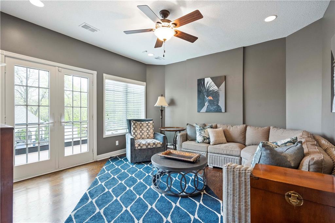
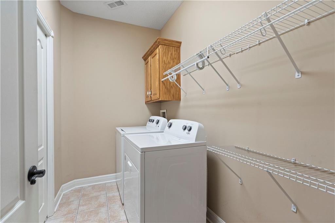
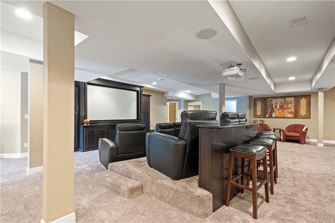
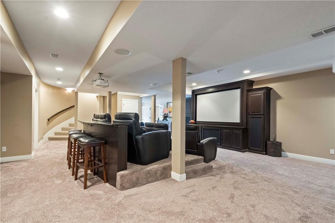
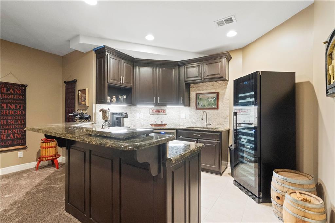
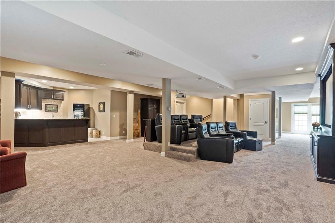
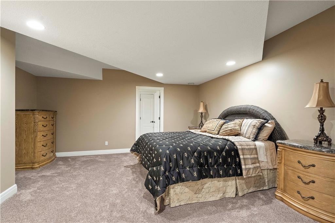
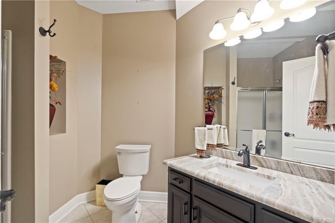
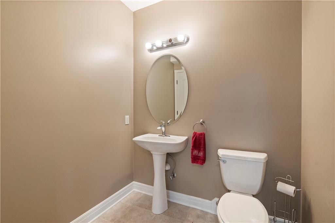
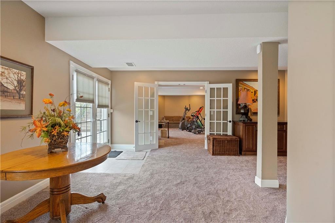
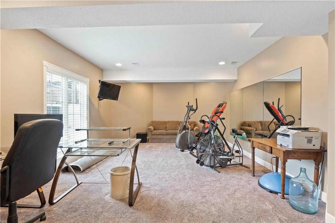
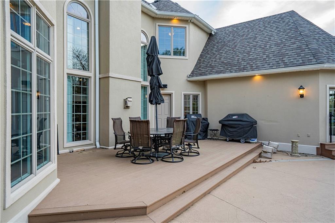
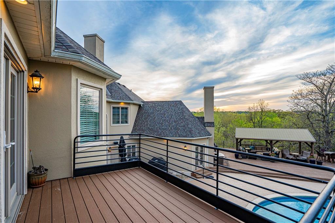
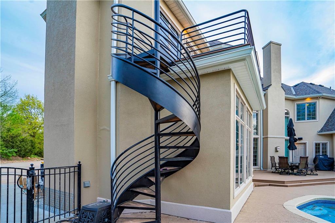
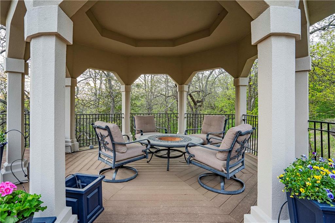
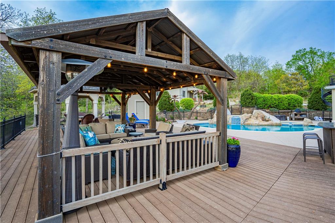
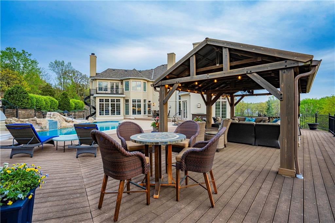
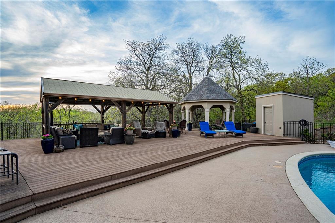
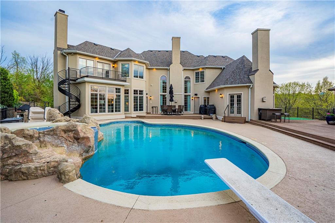
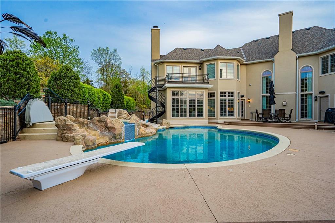
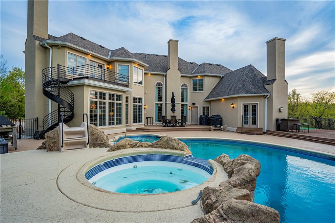
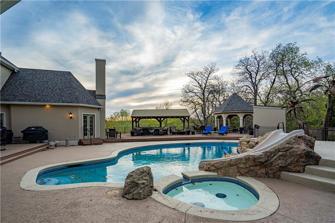
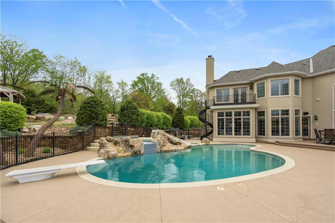
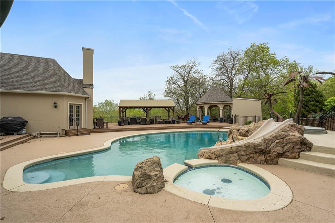
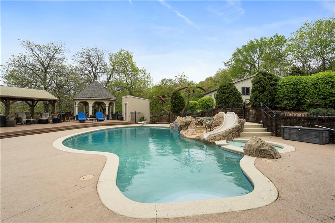
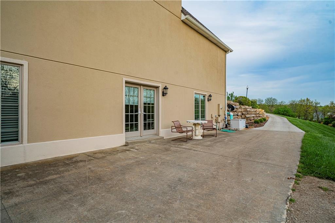
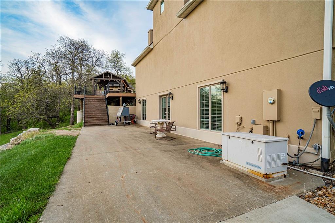
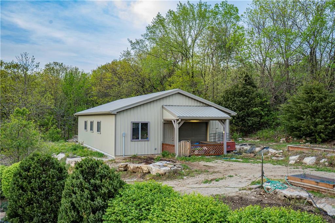
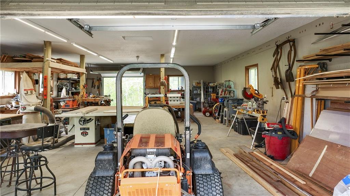
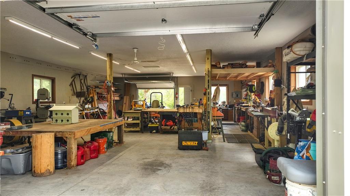
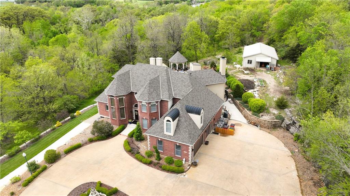
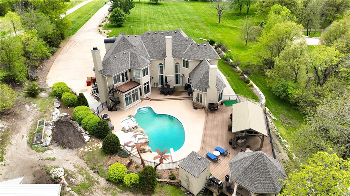
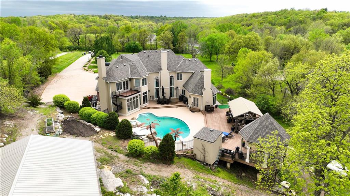
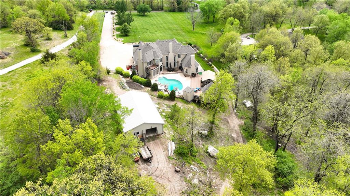
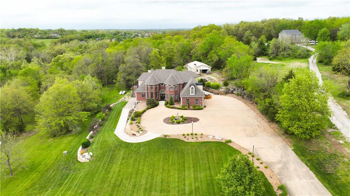
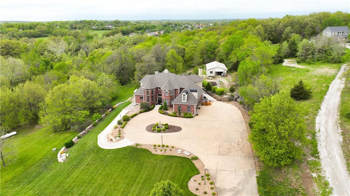
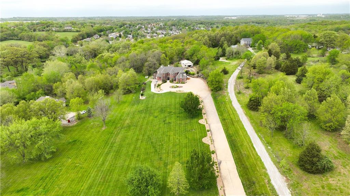
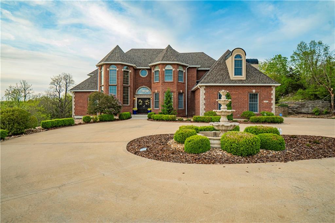
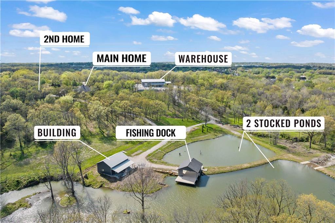
 Courtesy of Realty Executives
Courtesy of Realty Executives