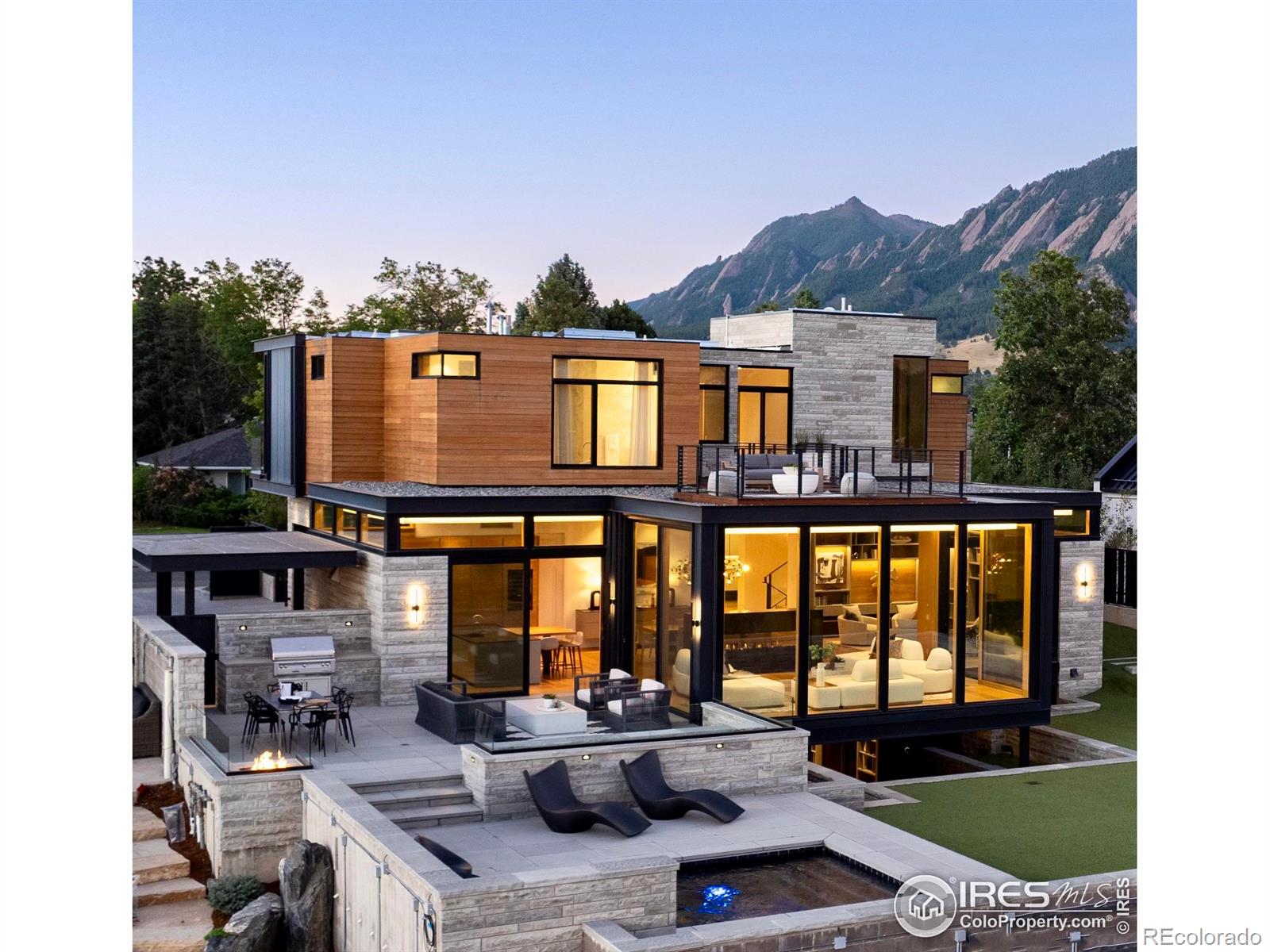Contact Us
Details
One of Boulder's most iconic properties, 333-375 Bellevue is an in-city 2 home estate bordered by Chautauqua Park open space on 2 sides hiding in plain sight with lush landscaping over a 1 acre+ lot. Ultimate privacy with unparalleled Flatirons, city, and plains views from indoor and outdoor living spaces. The main house has 5 bedroom, 8 baths, and is a design marvel of stone, steel, and glass. The four-level structure has a private master suite wing accessed by a glass staircase. Professional quality home theater, spa facility, exercise room, 2 home offices, and elevator. Pilkington glass walls provide true floor-to-ceiling views to the mountains, city, and plains. Honduran mahogany, Wenge wood, and Macassor ebony wood finishes. Stone finishes include Jerusalem stone wall, granite and marble countertops. Separate 1 bed, 1.5 bath guest house of 1,579 sq ft for extended family or caretaker. An ideal family compound with privacy right in the city.PROPERTY FEATURES
Bedroom 2 Level : Lower
Bedroom 3 Level : Lower
Bedroom 4 Level : Lower
Bedroom 5 Level : Lower
Master Bedroom Floor Covering : Wood
Study Floor Covering : Wood
Living Room Floor Covering : Wood
Laundry Room Floor Covering : Wood
Dining Room Floor Covering : Wood
Kitchen Room Floor Covering : Wood
Family Room Floor Covering : Wood
Utilities : Natural Gas,Electric,Cable TV Available,High Speed Avail
Water/Sewer : City Water,City Sewer
Water Supplier : City of Boulder
Electric : Xcel Energy
Gas Supplier : Xcel Energy
Garage Type : Attached
Number of Garage Spaces : 4
Garage Area : 1053 S.F
Road Access : City Street,Security Gate
Outdoor Features : Lawn Sprinkler System,Balcony,Patio,Deck,Heated Garage,Oversized Garage
Location Description : Wooded Lot,Evergreen Trees,Deciduous Trees,Sloping Lot,Rock Out-Croppings,Abuts Public Open Space,House Faces East
Property Views : Foothills View,Plains View,City View
Property Styles : Four-Level
Design Features : Eat-in Kitchen,Separate Dining Room,Cathedral/Vaulted Ceilings,Open Floor Plan,Walk-in Closet,Sauna,Wet Bar,Washer/Dryer Hookups,Wood Floors,Theater,Steam Shower
Zoning : RES
Possible Usage : Single Family
Heating : Forced Air,Multi-zoned Heat,Radiant Heat
Cooling : Central Air Conditioning
Construction : Stone,Other Construction
New Construction Status Code : Not New, Previously Owned
Roof : Metal Roof,Rubber/Membrane
Fireplaces Description : 2+ Fireplaces,Gas Fireplace,Family/Recreation Room Fireplace,Master Bedroom Fireplace
Basement Foundation : Full Basement,90%+ Finished Basement,Walk-out Basement
Basement Area : 1732 S.F
Energy Features : Sun Space,Double Pane Windows
Main Floor Area : 3448 S.F
Upper Floor Area : 1298 S.F
Approximate Acreage : 1.25 Acres
PROPERTY DETAILS
Street Address: 333 Bellevue Dr
City: Boulder
State: Colorado
Postal Code: 80302
County: Boulder
MLS Number: 926300
Year Built: 2004
Courtesy of RE/MAX of Boulder, Inc
City: Boulder
State: Colorado
Postal Code: 80302
County: Boulder
MLS Number: 926300
Year Built: 2004
Courtesy of RE/MAX of Boulder, Inc
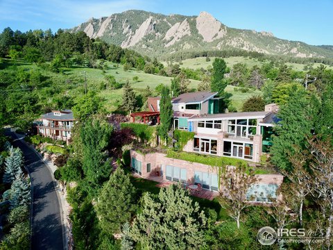
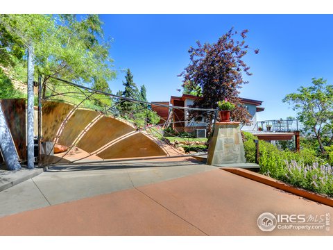
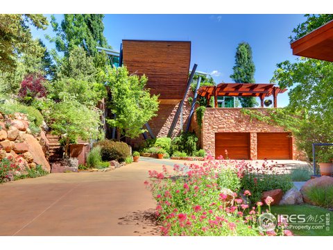
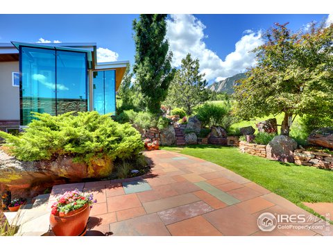
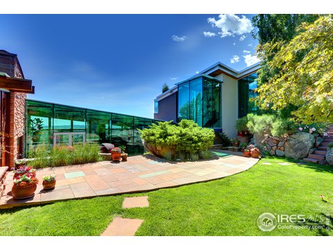
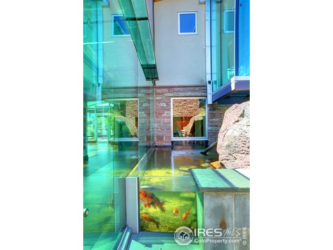
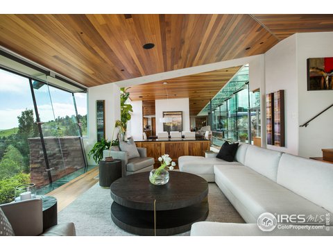
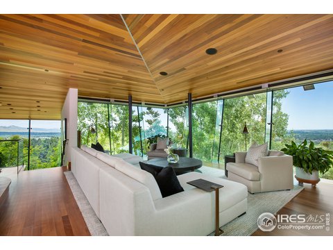
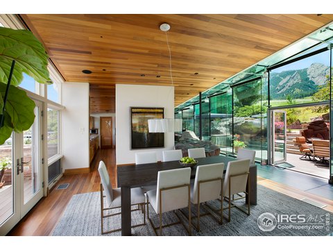
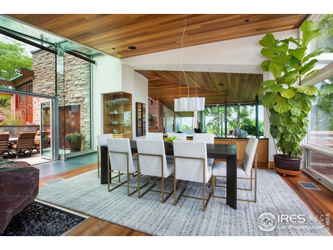
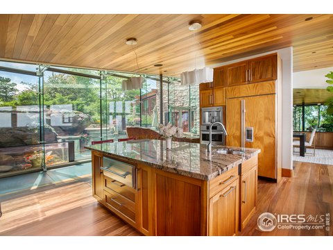
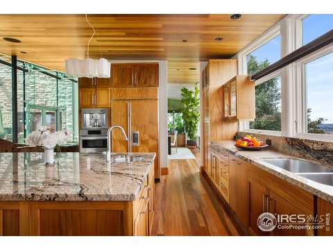
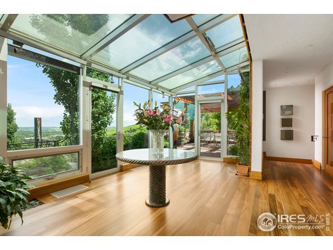
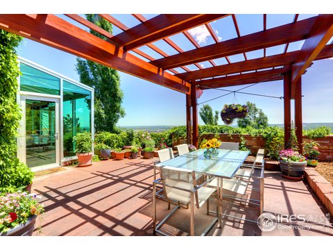
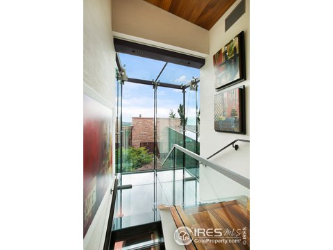
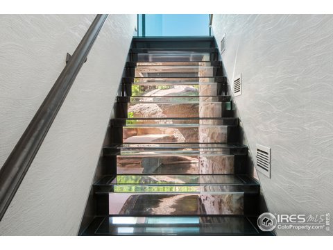
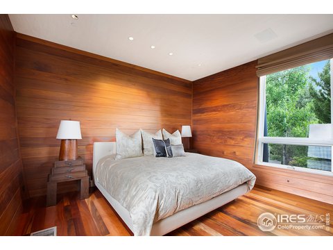
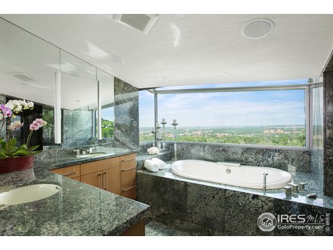
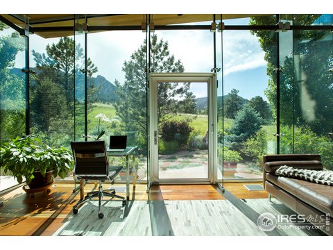
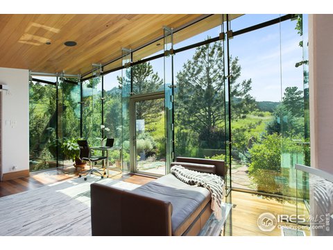
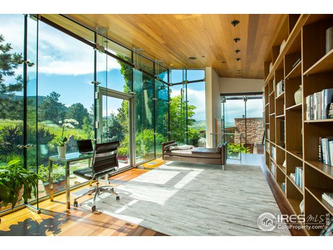
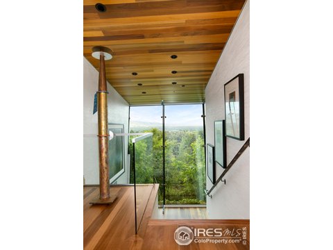
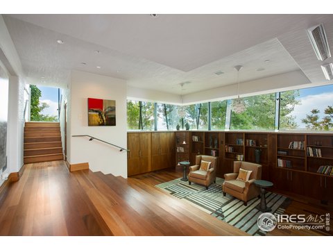
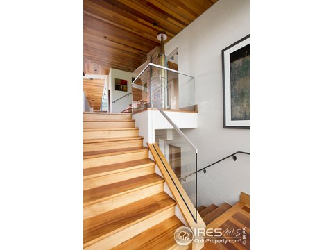
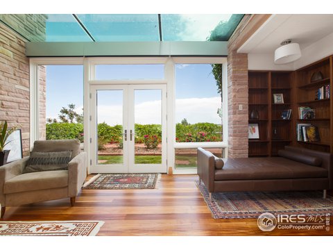
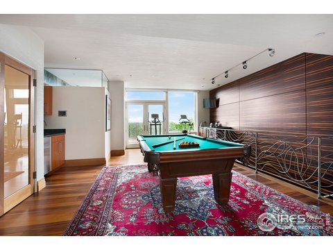
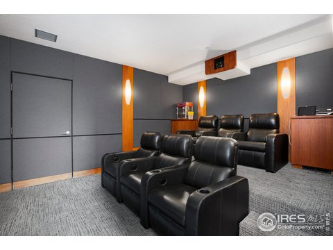
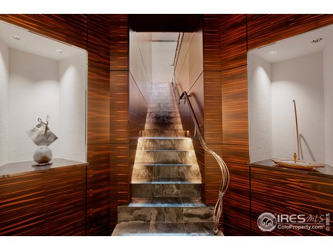
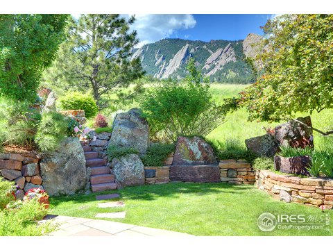
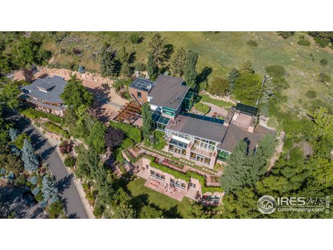
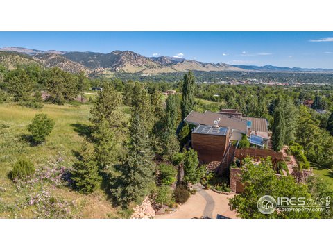
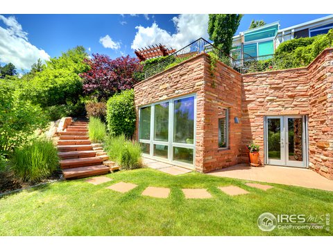
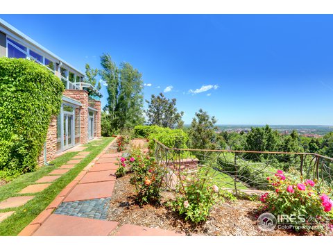
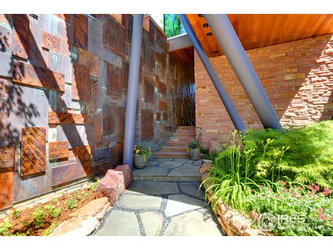
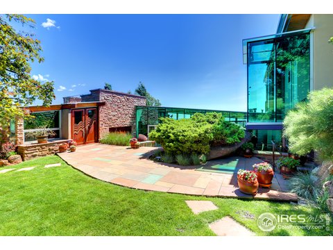
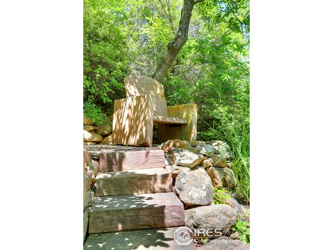
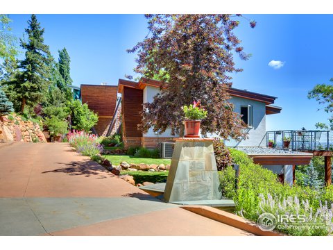
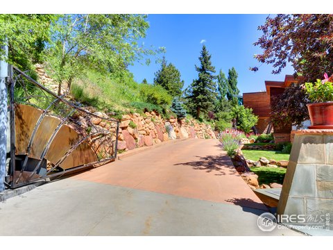
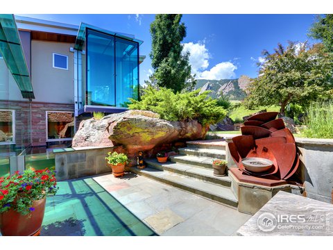
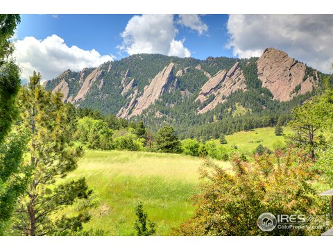
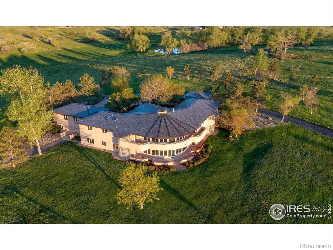
 Courtesy of Kentwood Real Estate Boulder Valley
Courtesy of Kentwood Real Estate Boulder Valley
 Courtesy of RE/MAX of Boulder, Inc
Courtesy of RE/MAX of Boulder, Inc