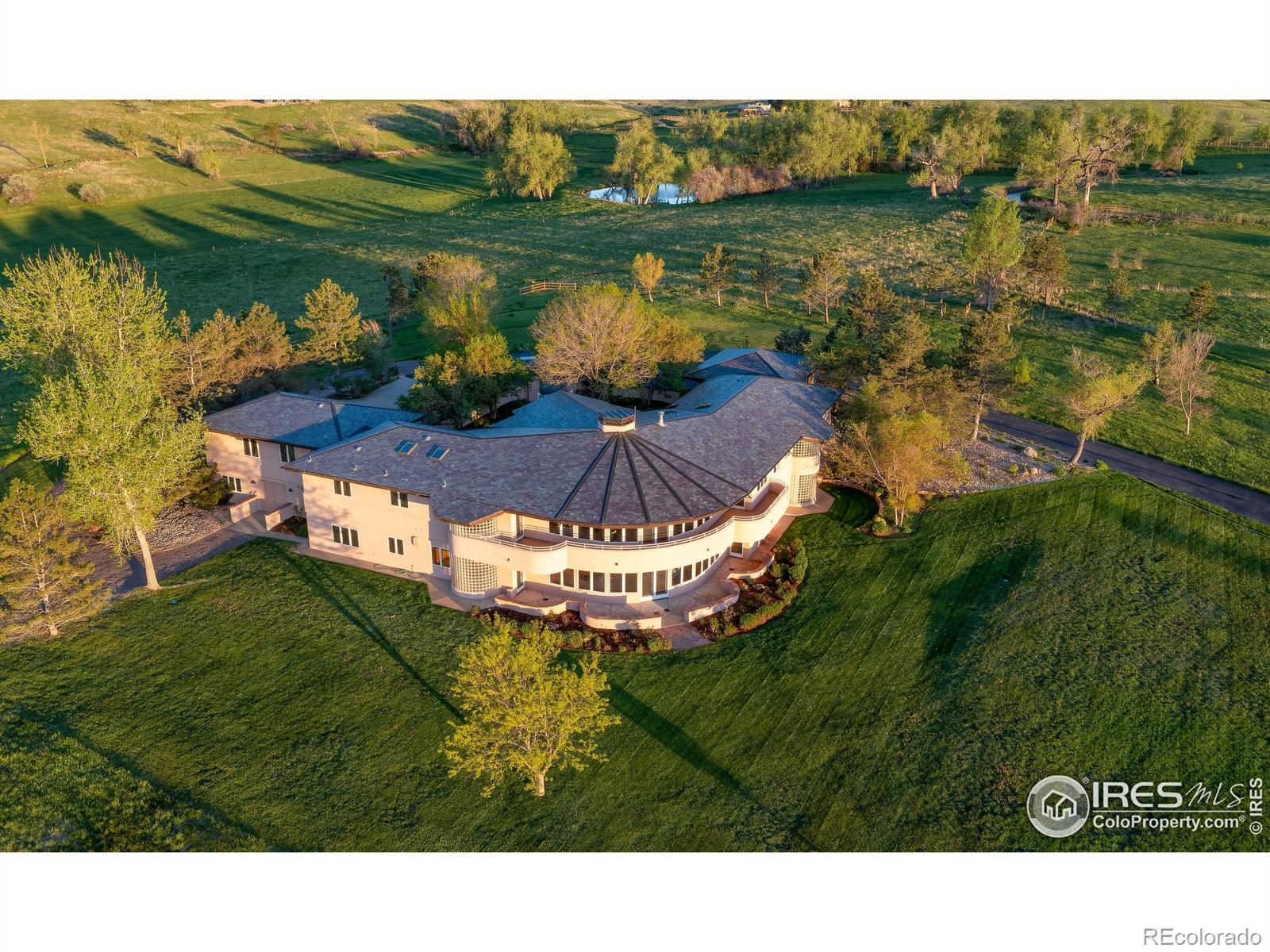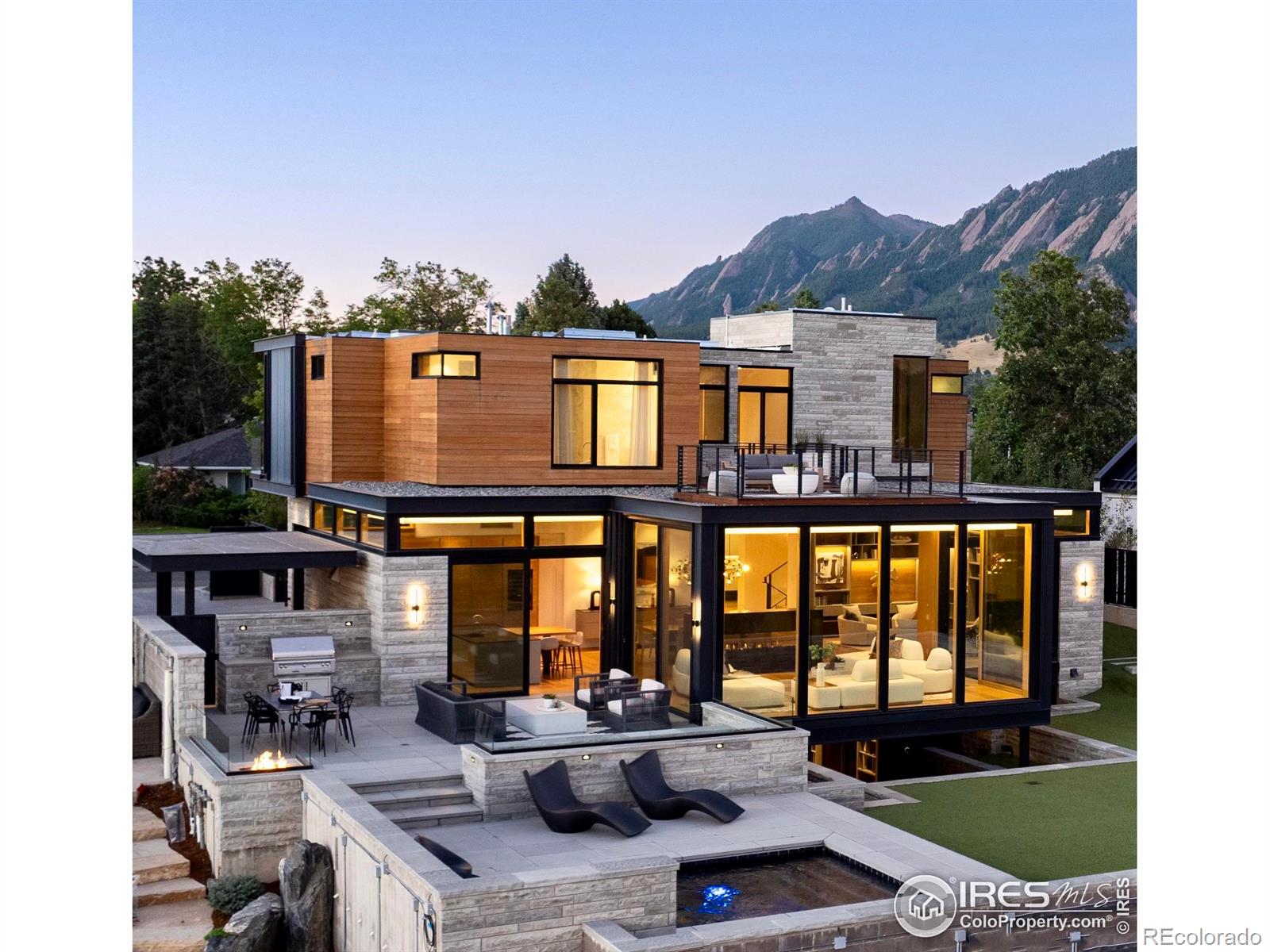Contact Us
Details
Spacious 2 story home that backs the 7th hole with mountain views from many rooms! 5,359 total finished square feet. Almost 900 sqft of outdoor deck space. 600 sqft main level master suite with golf/mountain views, private deck, luxurious bath & steam shower. Brand new roof just installed, new interior/exterior paint and many new light fixtures. The upper level has a private study with mountain/golf views & balcony, three large bedrooms, one with a private bath. Bright open floor plan that is great for entertaining. Finished walkout lower level with a living room area, full bath, bedroom and theater. Main level laundry. Oversized 3 car garage. 1/3 of an acre lot with mature landscaping. Fantastic public and private school options. Enjoy sitting on the back deck watching the stream flow by, mountains in the background and golfers on the course. Direct course access from the back yard. You can get a house anywhere, finding a unique lifestyle like this is a rare combination to call home!PROPERTY FEATURES
Bedroom 2 Level : Upper
Bedroom 3 Level : Upper
Bedroom 4 Level : Upper
Bedroom 5 Level : Lower
Master Bedroom Floor Covering : Carpet
Bedroom 2 Floor Covering : Carpet
Bedroom 3 Floor Covering : Carpet
Bedroom 4 Floor Covering : Carpet
Bedroom 5 Floor Covering : Carpet
Study Floor Covering : Wood
Family Room Floor Covering : Wood
Living Room Floor Covering : Wood
Laundry Room Floor Covering : Tile
Dining Room Floor Covering : Wood
Kitchen Room Floor Covering : Wood
Utilities : Natural Gas
Water/Sewer : City Water
Water Supplier : City of Boulder
Electric : Xcel
Gas Supplier : Xcel
Garage Type : Attached
Number of Garage Spaces : 3
Disabled Accessibility Features : Level Lot
Road Access : City Street
Outdoor Features : Lawn Sprinkler System,Balcony,Deck
Location Description : Level Lot,Abuts Golf Course,Golf Course Neighborhood,Abuts Stream/Creek/River,House Faces East
Property Views : Back Range/Snow Capped
Property Styles : 2 Story
Design Features : Eat-in Kitchen,Separate Dining Room,Cathedral/Vaulted Ceilings,Open Floor Plan,Walk-in Closet,Washer/Dryer Hookups,Wood Floors,Kitchen Island,Theater
Possible Usage : Single Family
Zoning : Res
Heating : Forced Air
Cooling : Central Air Conditioning
Construction : Brick/Brick Veneer
New Construction Status Code : Not New, Previously Owned
Roof : Wood Shake/Shingle
Fireplaces Description : 2+ Fireplaces,Living Room Fireplace,Family/Recreation Room Fireplace,Master Bedroom Fireplace
Basement Foundation : Partial Basement,90%+ Finished Basement,Walk-out Basement
Basement Area : 1214 S.F
Main Floor Area : 2745 S.F
Upper Floor Area : 1400 S.F
Approximate Acreage : 0.34 Acres
PROPERTY DETAILS
Street Address: 5245 Idylwild Trl
City: Boulder
State: Colorado
Postal Code: 80301
County: Boulder
MLS Number: 893626
Year Built: 1988
Courtesy of WK Real Estate
City: Boulder
State: Colorado
Postal Code: 80301
County: Boulder
MLS Number: 893626
Year Built: 1988
Courtesy of WK Real Estate








































 Courtesy of Kentwood Real Estate Boulder Valley
Courtesy of Kentwood Real Estate Boulder Valley
 Courtesy of RE/MAX of Boulder, Inc
Courtesy of RE/MAX of Boulder, Inc