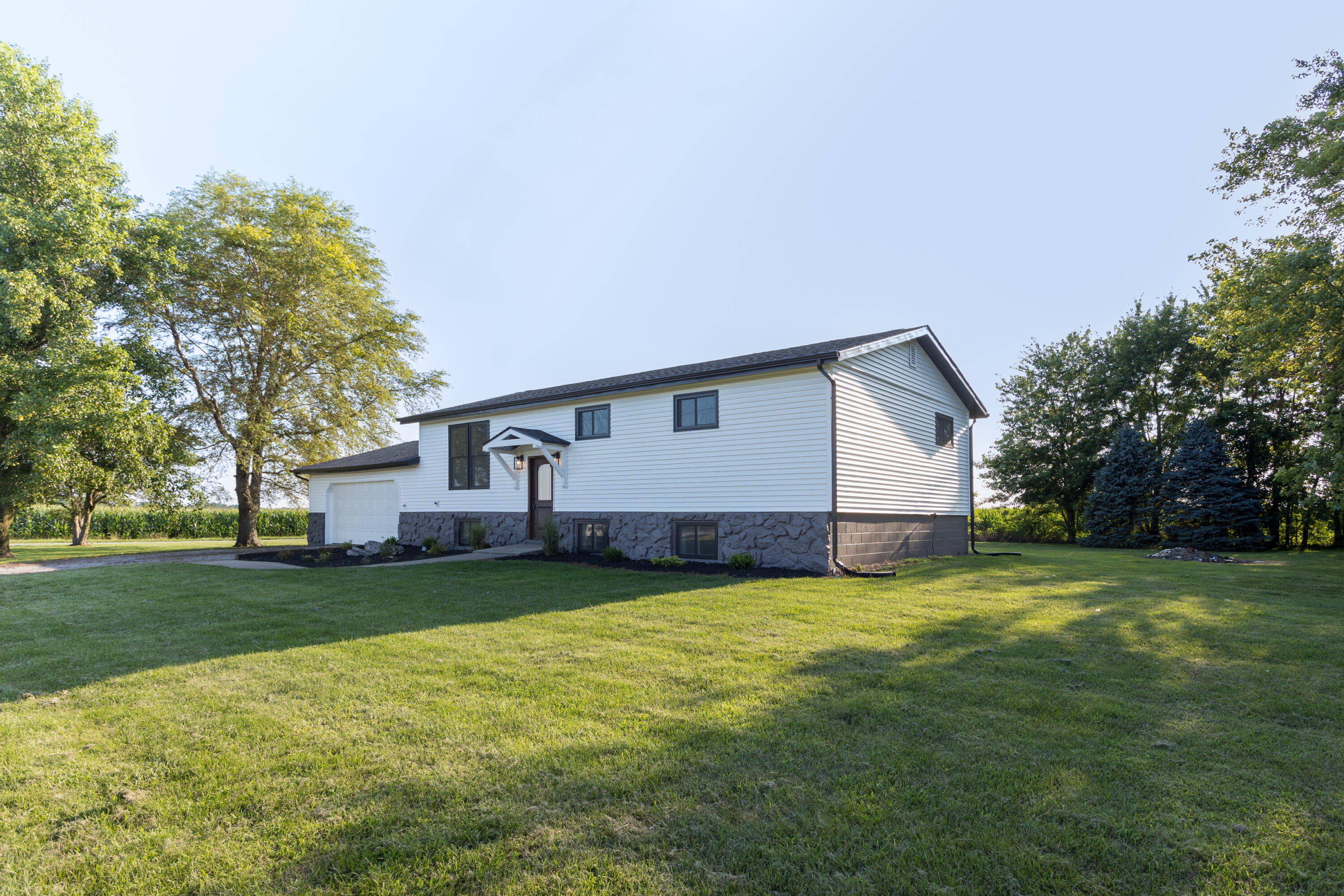Contact Us
Details
To The Studs Renovation, Within An Hour of Lafayette. The Sleek Exterior Does Not Disappoint With True Cedar Accents and 23 Custom Black Trim Windows. 4BR/3BA, Master With Ensuite Has 321 SF All To Its Self. A Must See!!! Inside Boasts 9ft Ceilings With LED Lighting, All New Mechanicals, Main Floor Laundry, Full Bath And Inviting Foyer That Leads To A Private Enclosed Porch. The Kitchen Is Set Up For Entertaining A Village With Castled, Quiet Close Cabinets And Crown Molding. Brand New SS Appliances and WOW- Custom Concrete Counter Tops. Another Must See!!! This House Sits On A Very Quiet Secluded Corner Of Town With Just Over An Acre Of Property. Schedule Your Showing Today.PROPERTY FEATURES
Laundry Level : Main
Total Rooms : 12
Above Grade Bedrooms : 4
Other Room 2 Description : Enclosed Porch
Other Room 2 Description : Foyer
Living/Great Room Level : Main
Dining Room Level : Main
Family Room Level : Upper
Kitchen Level : Main
1st Bedroom Level : Main
2nd Bedroom Level : Upper
3rd Bedroom Level : Upper
4th Bedroom Level : Upper
Extra Room Level : Upper
Extra Room Description : Gathering Room
Sewer : Public
Electric Company : NIPSCO
Gas Company : NIPSCO
Water Utility : Public
Garage Type : Attached
Road Access : City
Lot Description : Corner,Level,Partially Wooded
Location : Rural
Road Surface : Paved
Exterior : Cedar,Vinyl
Garage on Property : Yes
Architectural Style : Victorian
Style : Two and Half Story
Below Grade Unfinished Area : 1120 S.F
Main Level Area : 1788 S.F
Upper Level Area : 1268 S.F
Heating/Fuel : Forced Air
HVAC : Energy Star A/C,Energy Star Heating,High Efficiency Furnace,Zoned Air Condtioning,Zoned Heating
Basement Material : Block,Stone
Roof Material : Asphalt
Driveway : Gravel
Basement/Foundation : Crawl,Full Basement
Fireplace : 1st Bdrm,Fireplace Screen/Door,Gas Log,Ventless
Amenities : 1st Bdrm En Suite,Attic Storage,Breakfast Bar,Ceiling-9+,Ceiling-Cathedral,Ceiling Fan(s),Closet(s) Walk-in,Countertops-Concrete,Crown Molding,Deck Covered,Detector-Smoke,Disposal,Dryer Hook Up Gas,Eat-In Kitchen,Foyer Entry,Garage Door Opener,Open Floor Plan,Porch Covered,Porch Enclosed,Range/Oven Hook Up Gas,Six Panel Doors,Split Br Floor Plan,Twin Sink Vanity,Wet Bar,Stand Up Shower,Tub and Separate Shower,Tub/Shower Combination,Main Level Bedroom Suite,Formal Dining Room,Great Room,Main Floor Laundry,Washer Hook-Up,Custom Cabinetry,Garage Utilities
Number of Fireplaces : 1
Flooring : Carpet,Laminate,Tile
Energy Efficient : Appliances,Doors,Electrical/Lighting,HVAC,Insulation,Roofing,Water Heater,Windows
Energy Efficient Windows/Doors : Double Pane Windows,Energy Star Doors,Energy Star Windows,Insulated Doors,Insulated Glass Windows,Low Emittance Doors/Win
PROPERTY DETAILS
Street Address: 200 N Colfax Street
City: Brook
State: Indiana
Postal Code: 47922
MLS Number: 202301376
Year Built: 1910
Courtesy of The Real Estate Shoppe, LLC
City: Brook
State: Indiana
Postal Code: 47922
MLS Number: 202301376
Year Built: 1910
Courtesy of The Real Estate Shoppe, LLC
 Courtesy of Whitetail Properties Real Estate
Courtesy of Whitetail Properties Real Estate