Contact Us
Details
Expansive Estate with 12-Car Garage & Workshop in Oak Hills Estates. This 5,060 sq. ft. home sits on 4.02 acres and offers exceptional garage space, including an attached 4-car garage and a 2,000 sq. ft. detached 8-car workshop on the upper acre pad. The home features 4-bedrooms, each with a private bath and walk-in closet. The chef’s kitchen boasts double ovens, a wine fridge, granite countertops, and a butler’s pantry with a sink. The open-concept family room, formal dining, and sitting areas provide versatile entertaining spaces, complemented by wood-burning fireplaces in the living room, family room, and master suite. Step outside to an inground pool and spa with breathtaking views extending to Lake Perris. The master suite offers a private balcony, seating area with a fireplace, and a spacious walk-in closet. This estate blends luxury with functionality, offering unparalleled space for car enthusiasts, hobbyists, or those needing extra storage.PROPERTY FEATURES
Kitchen Features: Butler's Pantry,Granite Counters,Kitchen Island,Kitchen Open to Family Room,Remodeled Kitchen,Walk-In Pantry
Rooms information : Family Room,Formal Entry,Kitchen,Laundry,Living Room,Main Floor Bedroom,Primary Bathroom,Primary Bedroom,Primary Suite,Walk-In Closet,Walk-In Pantry,Workshop
Sewer: Septic Type Unknown
Water Source: Public
Association Amenities: Other
Attached Garage : Yes
# of Garage Spaces: 12.00
# of Parking Spaces: 12.00
Security Features: Carbon Monoxide Detector(s),Smoke Detector(s),Wired for Alarm System
Patio And Porch Features : Concrete
Lot Features: 0-1 Unit/Acre,Horse Property Unimproved,Lot Over 40000 Sqft,Secluded,Sprinkler System,Sprinklers Drip System
Property Condition : Turnkey,Updated/Remodeled
Road Surface: Privately Maintained
Parcel Identification Number: 407280007
Cooling: Has Cooling
Heating: Has Heating
Heating Type: Central,Electric,Fireplace(s)
Cooling Type: Central Air,Dual,Electric,Whole House Fan
Bathroom Features: Bathtub,Shower,Closet in bathroom,Double Sinks in Primary Bath,Exhaust fan(s),Remodeled,Separate tub and shower,Soaking Tub,Stone Counters,Upgraded,Walk-in shower
Flooring: Carpet,Tile
Roof Type: Tile
Year Built Source: Public Records
Fireplace Features : Family Room,Living Room,Primary Bedroom,Wood Burning
Common Walls: No Common Walls
Appliances: Built-In Range,Convection Oven,Dishwasher,Double Oven,Electric Oven,Electric Range,Electric Cooktop,Electric Water Heater,Disposal,Microwave,Refrigerator
Door Features: Double Door Entry
Laundry Features: Electric Dryer Hookup,Individual Room,Laundry Chute
Eating Area: Area,Dining Room,In Kitchen,Separated
Laundry: Has Laundry
MLSAreaMajor: 269 - Yucaipa/Calimesa/Oak Glen
Other Structures: Workshop
PROPERTY DETAILS
Street Address: 37960 Marondi
City: Calimesa
State: California
Postal Code: 92320
County: Riverside
MLS Number: IG25065121
Year Built: 1994
Courtesy of COLDWELL BANKER KIVETT-TEETERS
City: Calimesa
State: California
Postal Code: 92320
County: Riverside
MLS Number: IG25065121
Year Built: 1994
Courtesy of COLDWELL BANKER KIVETT-TEETERS
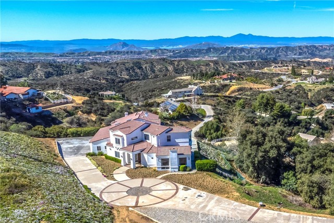
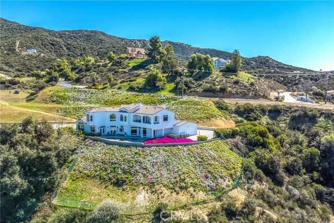
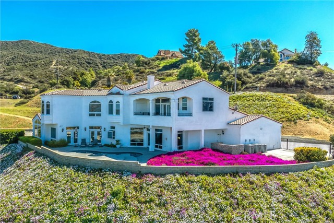
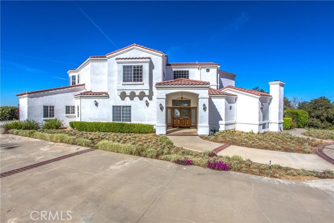
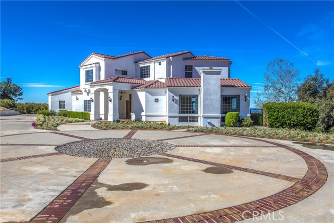
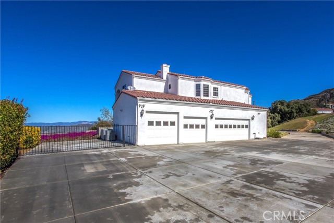
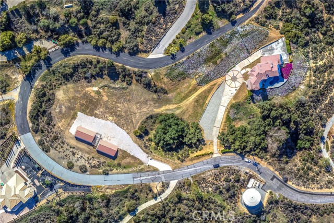
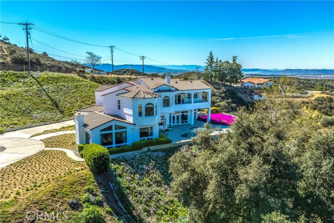
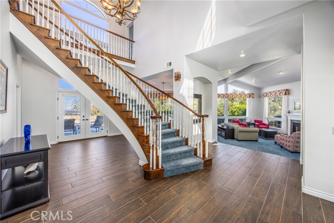
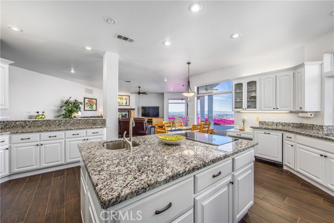
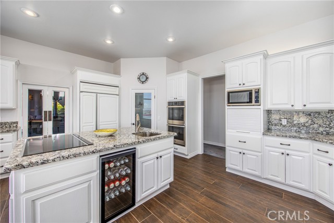
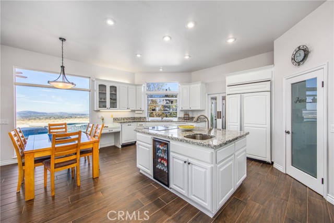
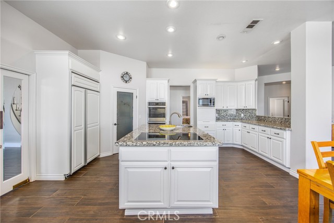
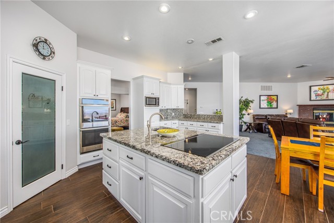
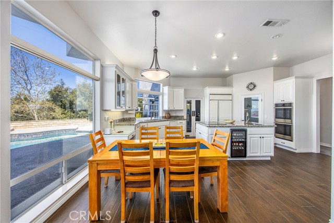
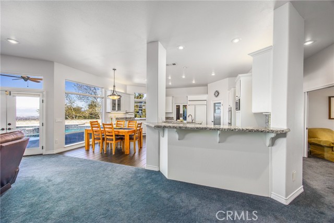
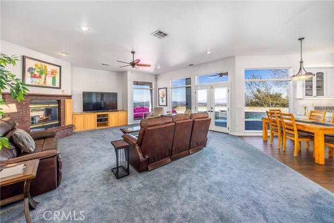
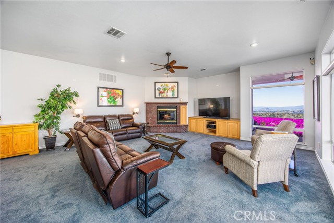
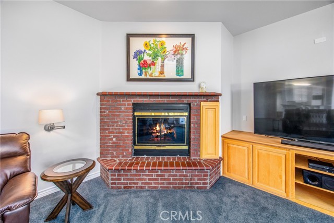
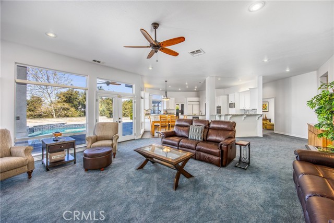
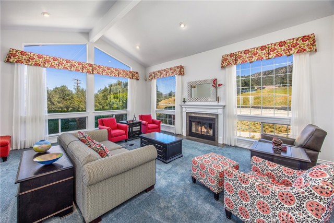
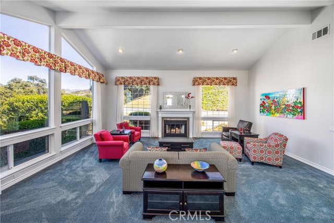
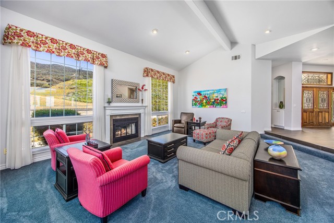
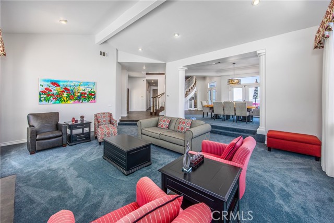
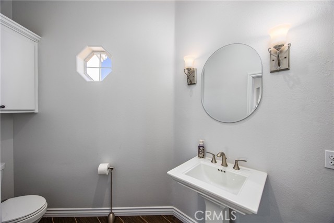
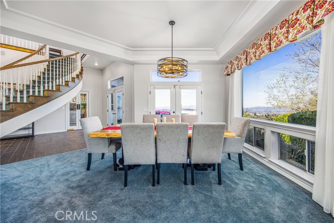
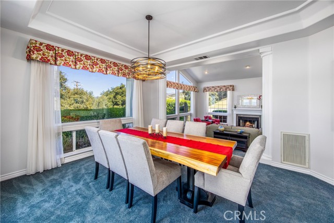
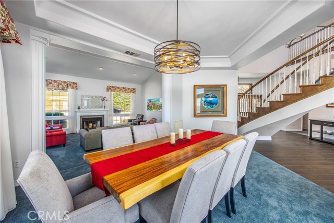
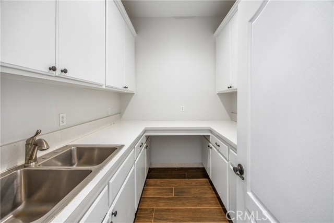
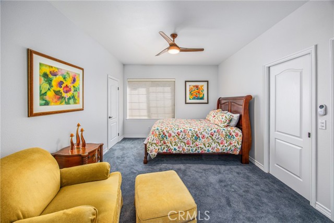
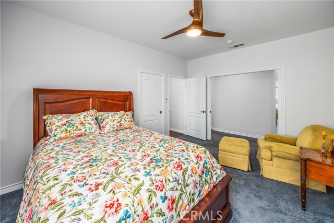
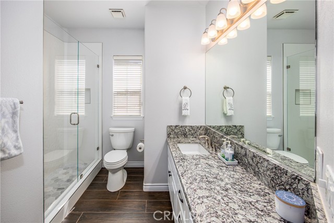
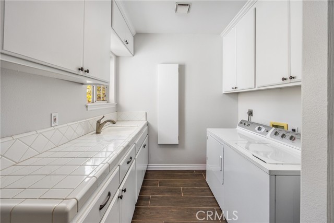
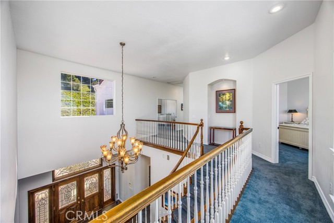
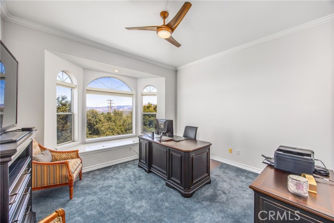
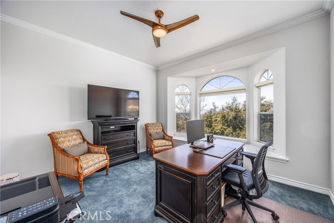
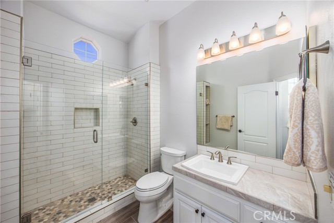
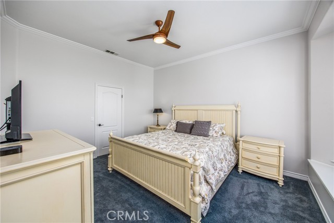
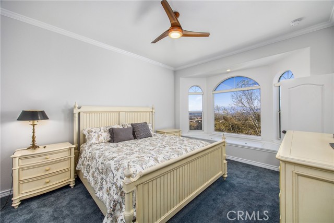
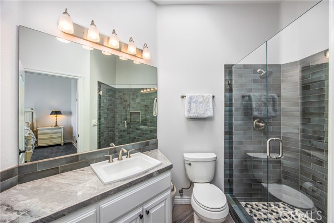
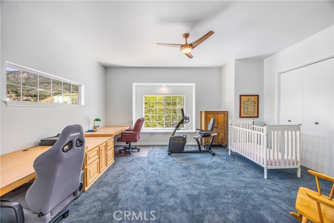
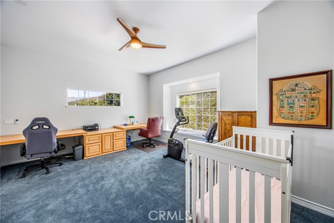
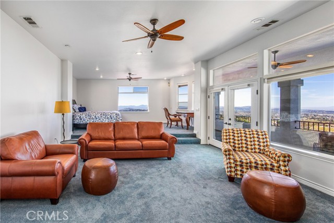
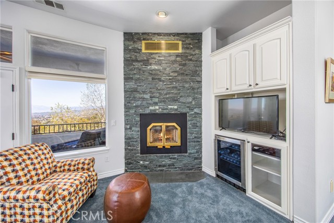
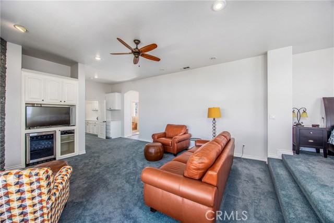
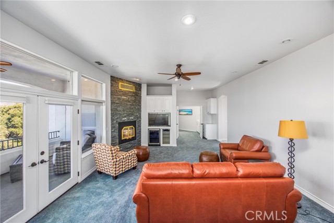
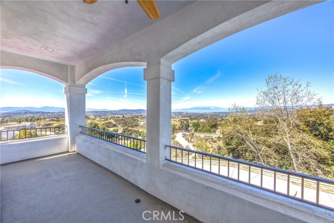
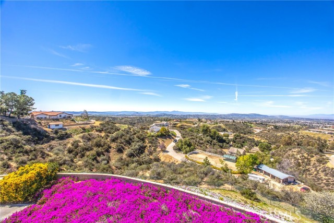
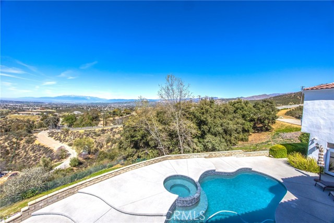
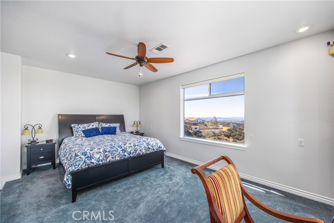
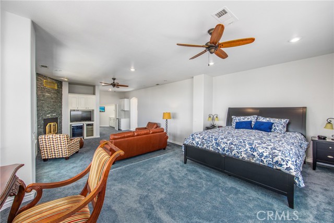
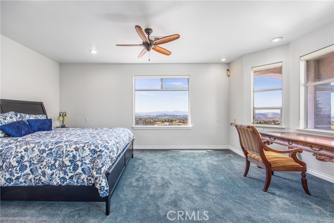
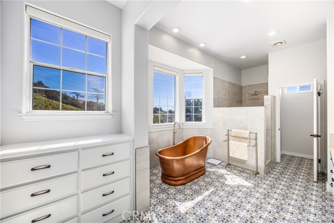
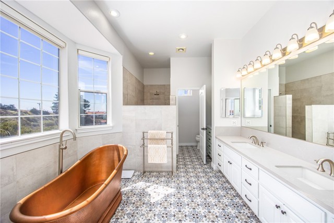
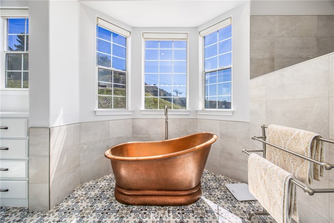
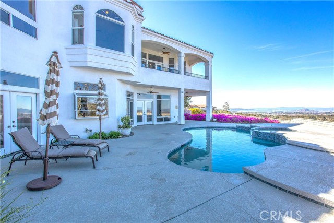
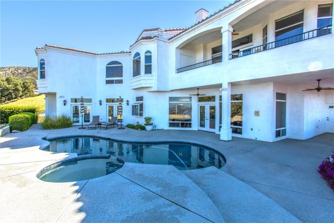
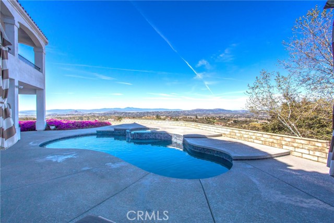
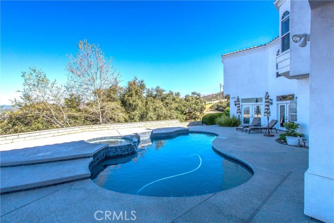
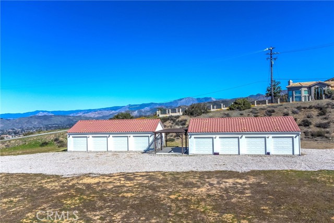
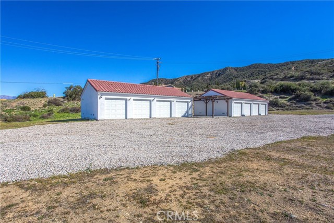
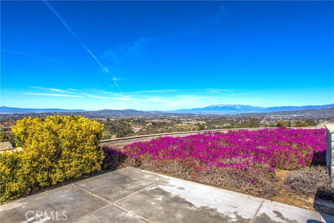
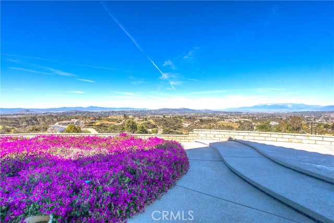
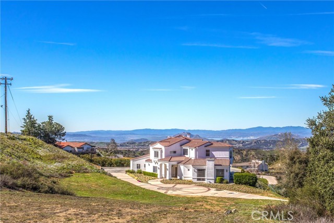
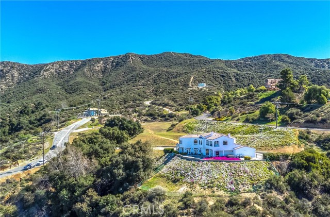
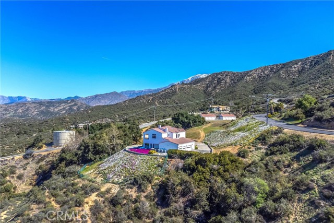
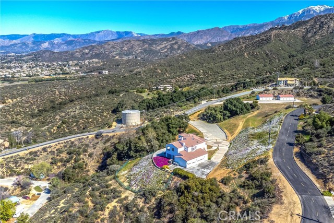
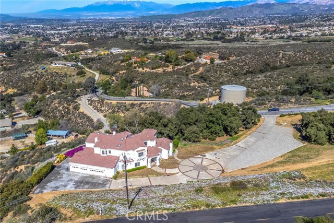
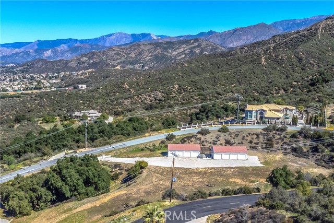

 Courtesy of COLDWELL BANKER KIVETT-TEETERS
Courtesy of COLDWELL BANKER KIVETT-TEETERS


