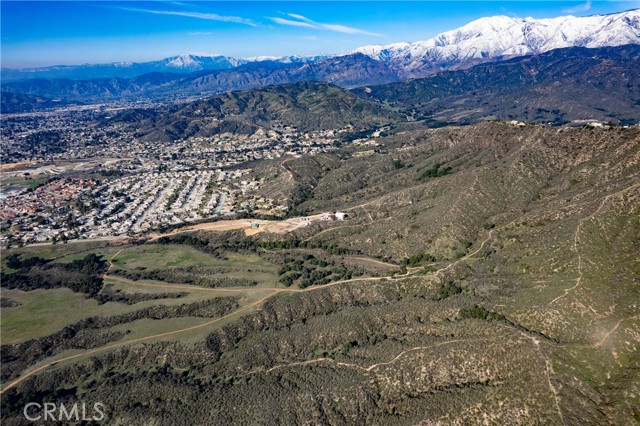Contact Us
Details
PRICE REDUCED on this must-see home!! Welcome to your custom one-of-a-kind home located in the private gated community of Oak Hills Estate! This home was custom built with no expense spared using top of the line materials and many upgrades like Pella dual pane windows with built in blinds, custom kitchen with Viking Professional appliances including a large wine cooler and oversized Fridge/freezer, marble flooring throughout, custom dining table matching the custom granite kitchen counters, custom angel in the cloud ceiling, granite fireplace in the living room, Baby Grand Piano, solid doors throughout the home, custom designed walls, custom lighting in the front driveway and entire back yard, Kohler and St. Thomas fixtures, Saltwater pool and Spa, BBQ Island, cooper plumbing and much more! This 4 bedroom, 5 bath home is perfect to entertain friends, family and business professionals. The home has two main suites one includes a see-through fireplace from the bedroom to the jacuzzi tub, a double open-air shower with an area to sit if needed, a back-to-back double vanity with see thru medicine cabinets and a very large walk-in closet. The second suite also features a jacuzzi tub and separate shower. The third and fourth bedrooms (Jack and Jill Type) feature a full bath with a double vanity. This lot features over 4 acres of trees, wildflowers, a double and also a single car garage with built in cabinets, direct access thru the double garage to the kitchen area, driveway parking for approximately 30 cars, plenty of room for an RV and views, views and more views! Lots of room tPROPERTY FEATURES
Utilities : Cable Available,Electricity Connected,Propane,Water Connected
Water Source : Public
Association Amenities : Controlled Access,Hiking Trails,Horse Trails
Neighborhood : Oak Hills Estates
Total Number of Parking Garage Spaces : 3
Total Number of Parking Spaces : 33
Parking for RV : On-Site Parking
Parking Garage : Direct Garage Access,Garage - Single Door,Garage - Two Door,Garage Door Opener
Parking Non-Garage : Driveway,Circular Driveway
Security Features : Automatic Gate,Gated Community,Card/Code Access,Wired for Alarm System,Carbon Monoxide Detectors
Fencing : Wrought Iron
Accessibility Features : 2+ Access Exits,Doors - Swing In,No Interior Steps,Parking,32 Inch+ Wide Doors
Exterior : Stucco,Glass
View : Mountains/Hills,Panoramic,Valley/Canyon,Bluff,Meadow,Neighborhood,Trees/Woods,City Lights
Roof : Tile/Clay,Flat,Reflective
Patio : Covered,Deck,Concrete,Patio Open
Pool : Below Ground,Private,Heated,Pebble
Architectural Style : Contemporary
Complex Features : Horse Trails
Cooling : Central Forced Air,Dual
Heat Equipment : Fireplace,Forced Air Unit
Heat Source : Propane
Water Heater Type : High Eff. Water Heater
Interior Walls : Drywall
Interior Features : Copper Plumbing Full,Granite Counters,Pantry,Recessed Lighting
Fireplace Features : FP in Living Room,Bath,Propane
Flooring : Stone
Equipment: Dishwasher,Microwave,Refrigerator,Freezer,Propane Oven,Propane Range,Recirculated Exhaust Fan
Laundry Utilities : Electric,Propane,Washer Hookup
Laundry Location : Laundry Room,Inside
Property Restrictions Known : CC&R's
Zoning : A105
PROPERTY DETAILS
Street Address: Address not disclosed
City: Calimesa
State: California
Postal Code: 92320
County: Riverside
MLS Number: RS24043428
Year Built: 2005
Courtesy of C-21 Classic Estates
City: Calimesa
State: California
Postal Code: 92320
County: Riverside
MLS Number: RS24043428
Year Built: 2005
Courtesy of C-21 Classic Estates
Similar Properties
$2,800,000
$2,800,000
12,370,604 Sqft
$1,499,900
4 bds
5 ba
3,553 Sqft











































































 Courtesy of Team Forss Realty Group
Courtesy of Team Forss Realty Group