Contact Us
Details
Presenting The Colony Estate, a once-in-a-lifetime opportunity set on 3.38 acres of impeccably landscaped, privately-gated grounds, including 11,141 square feet of peaceful living space ideally situated between Los Angeles and Santa Barbara. In close proximity to Malibu and the private airport just 7 minutes away, it's the perfect sanctuary for luxurious everyday living or weekend and holiday getaways, with a climate considered one of the best. As you approach the majestic entryway of the estate, you're greeted by impressive 30-foot gates that open to reveal 3 buildings, expansive and perfectly-manicured grounds along with a grand circular driveway and ample parking for everyone.The main house offers 9,290 square feet of hotel-like quality with the ground floor featuring an impressive foyer with 35-foot ceiling, elegant living room with fireplace, a sophisticated library, and a formal dining room with fireplace. The gourmet kitchen is a chef's delight with two walk-in pantries, complemented by a full bathroom, powder room, and a spacious laundry room on the first floor.Ascend to the upper level, where the luxurious master suite awaits with a fireplace, breathtaking panoramic views with wraparound balcony, lavish master bathroom, and an expansive walk-in closet. The second floor also accommodates three additional bedrooms, two full bathrooms, and a half bathroom. The third floor offers a versatile open space of more than 3,000 square feet, ideal for large gatherings, home theater, additional bedrooms or anything else you wish.The estate also boasts an impressive 898-square-foot guest house, complete with a full kitchen, living room, bedroom and bathroom, ensuring comfort and privacy for your guests. For grand entertaining, the 953-square-foot dining pavilion is stunning, featuring retractable pocket doors, fireplace, a full kitchen with a pizza oven and indoor barbecue, plus spacious balcony overlooking the gorgeous mountainsOutdoor amenities include a wrap-around patio for leisurely afternoons, a massive pool, enchanting water features and fountain, spa, sauna, fire pit and pergola. The property is also equipped with a 9-car standalone garage, RV parking, and is even zoned for horses. Near 3 country clubs, including the world-renowned Spanish Hills Club, just one mile away, the location offers exclusive recreational and social opportunities.Don't miss this once-in-a-lifetime opportunity to own a truly unique and luxurious retreat.PROPERTY FEATURES
Kitchen Features: Kitchen Island,Butler's Pantry,Walk-In Pantry,Utility sink,Self-closing drawers,Self-closing cabinet doors,Quartz Counters,Pots & Pan Drawers,Remodeled Kitchen,Kitchenette
Rooms information : Art Studio,See Remarks,Primary Suite,Primary Bathroom,Main Floor Bedroom,Laundry,Kitchen,Galley Kitchen,Foyer,All Bedrooms Up,Game Room,Workshop,Walk-In Pantry,Walk-In Closet,Utility Room,Two Primaries,Separate Family Room,Sauna,Retreat,Recreation,Office,Media Room,Primary Bedroom,Living Room,Library,Home Theatre,Great Room,Guest/Maid's Quarters,Exercise Room,Formal Entry,Family Room,Dressing Area,Converted Bedroom,Bonus Room
Electric: 220 Volts in Kitchen,220 Volts in Laundry
Sewer: Conventional Septic,Public Sewer
Water Source: Public
# of Garage Spaces: 9.00
# of Parking Spaces: 9.00
Security Features: Automatic Gate,Security System,Smoke Detector(s),Wired for Alarm System,Fire and Smoke Detection System,Fire Sprinkler System,Carbon Monoxide Detector(s),Card/Code Access
Accessibility Features: 2+ Access Exits,Ramp - Main Level,Parking,Entry Slope Less Than 1 Foot,Doors - Swing In,Accessible Elevator Installed,32 Inch Or More Wide Doors
Patio And Porch Features : Covered,Patio,Wood,Rear Porch,Patio Open,Front Porch,Porch,See Remarks
Lot Features: Back Yard,Sprinklers In Front,Sprinkler System,Sprinklers On Side,Sprinklers In Rear,Lawn
Exterior Features:Balcony
Fencing: See Remarks,Excellent Condition,Security,Wrought Iron,Stucco Wall,Privacy
Property Condition : Updated/Remodeled
Road Frontage: City Street
Road Surface: Paved
Parcel Identification Number: 1520160085
Cooling: Has Cooling
Heating: Has Heating
Heating Type: Central,Natural Gas,See Remarks,Fireplace(s)
Cooling Type: Central Air
Bathroom Features: Bidet,Main Floor Full Bath,Bathtub,Walk-in shower,Vanity area,Upgraded,Soaking Tub,Separate tub and shower,Jetted Tub,Exhaust fan(s),Double Sinks in Primary Bath,Closet in bathroom,Shower,Shower in Tub,Remodeled,Linen Closet/Storage,Double sinks in bath(s)
Architectural Style : Colonial,Custom Built,Traditional
Flooring: Carpet,Wood,Tile,Stone,See Remarks
Roof Type: Shingle,See Remarks
Construction: Stucco,Wood Siding
Year Built Source: Public Records
Fireplace Features : Fire Pit,Outside,Wood Burning,See Remarks,Primary Retreat,Primary Bedroom,Living Room,Great Room,Family Room,Dining Room,Bonus Room
Common Walls: No One Above,No One Below
Appliances: Dishwasher,6 Burner Stove,Water Heater,Tankless Water Heater,Self Cleaning Oven,Range Hood,Microwave,Instant Hot Water,Indoor Grill,Hot Water Circulator,Gas Water Heater,Gas Range,Gas Oven,Gas Cooktop,Double Oven,Convection Oven,Built-In Range,Barbecue,Water Softener,Water Line to Refrigerator,Vented Exhaust Fan,Refrigerator,Ice Maker,Freezer
Door Features: Double Door Entry,Service Entrance,Sliding Doors,French Doors
Laundry Features: Inside,Dryer Included,Washer Included,Washer Hookup,Stackable,See Remarks,Gas Dryer Hookup,Upper Level,Individual Room
Eating Area: Area,Separated,See Remarks,In Living Room,In Family Room,Family Kitchen,In Kitchen,Dining Room,Country Kitchen,Breakfast Nook,Breakfast Counter / Bar
Laundry: Has Laundry
MLSAreaMajor: VC43 - Las Posas Estates
Other Structures: Guest House,Guest House Detached,Two On A Lot,Sauna Private
PROPERTY DETAILS
Street Address: 85 Crestview Avenue
City: Camarillo
State: California
Postal Code: 93010
County: Ventura
MLS Number: P1-17803
Year Built: 1989
Courtesy of Christie's RE SoCal
City: Camarillo
State: California
Postal Code: 93010
County: Ventura
MLS Number: P1-17803
Year Built: 1989
Courtesy of Christie's RE SoCal
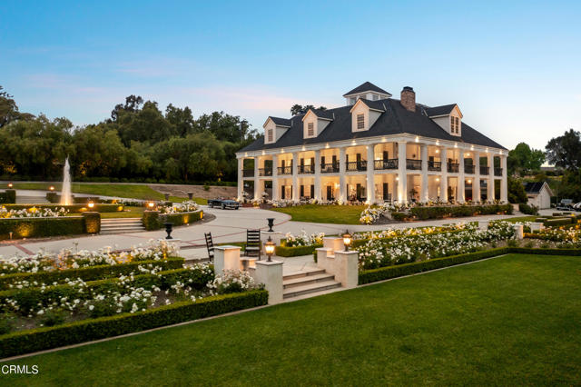




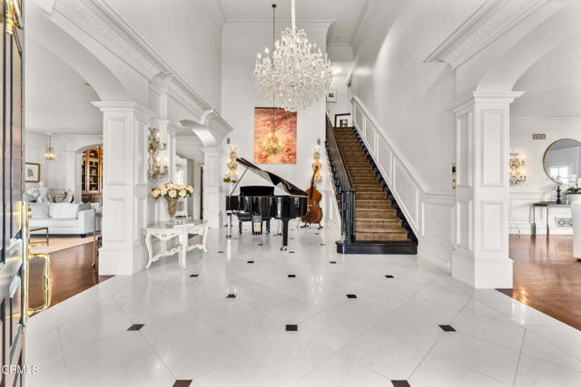


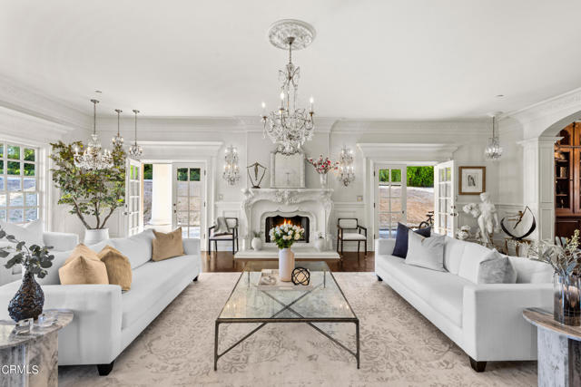

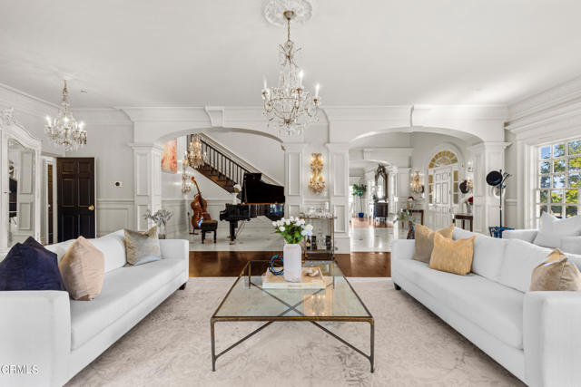


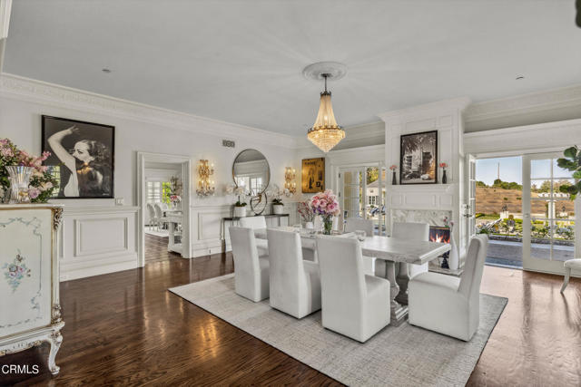



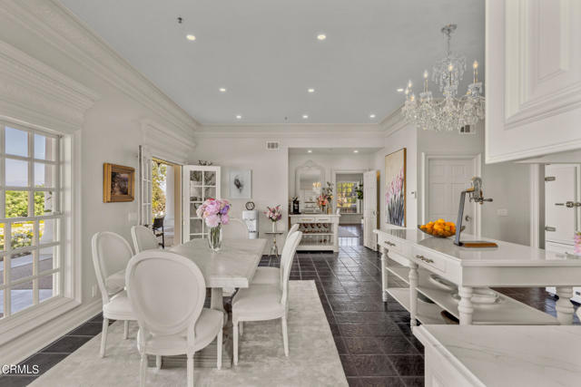

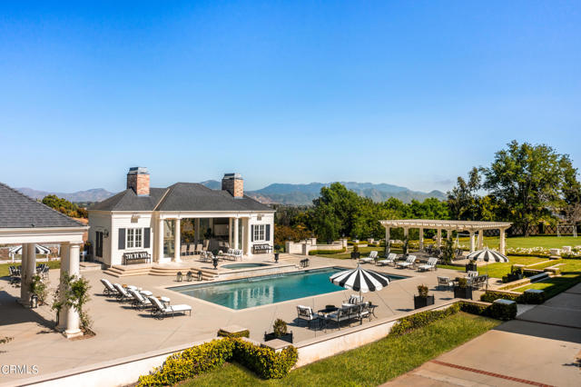
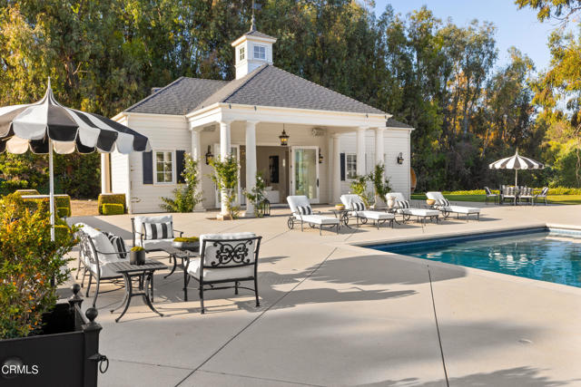



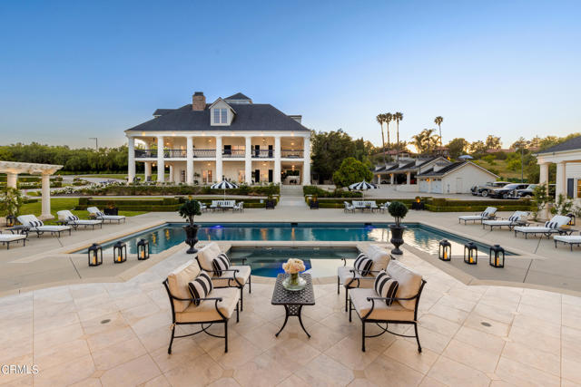

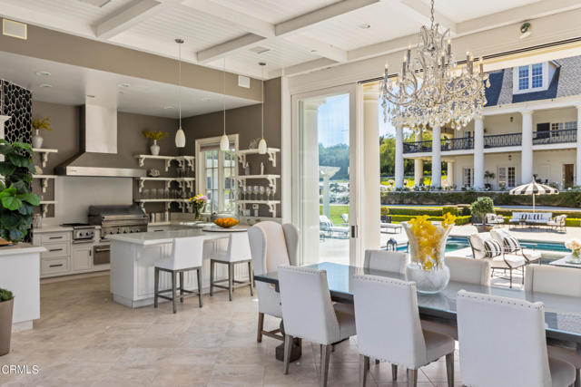
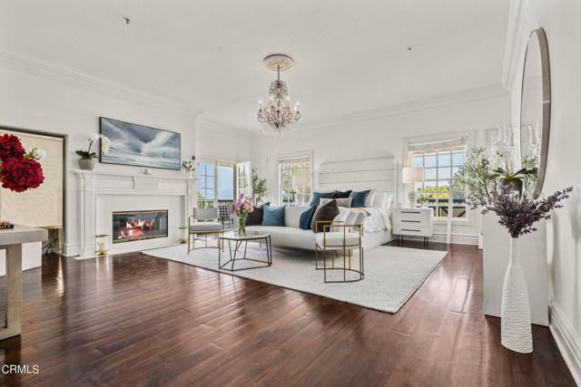


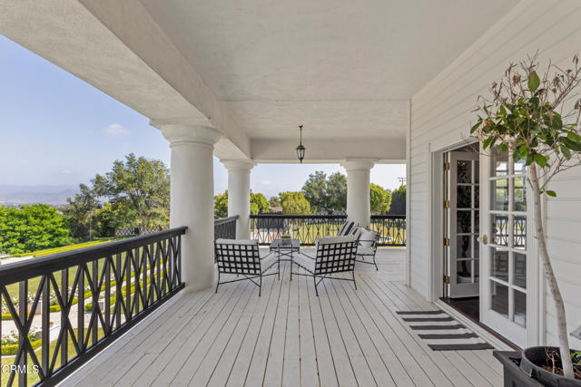
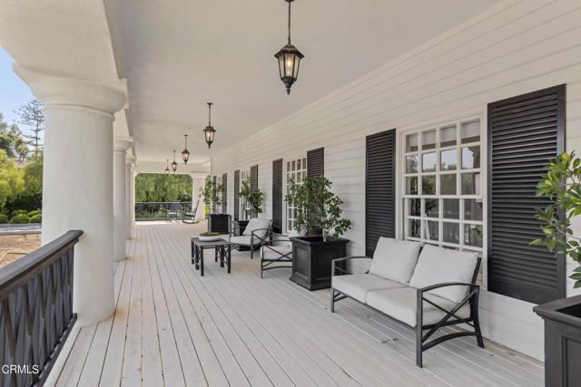





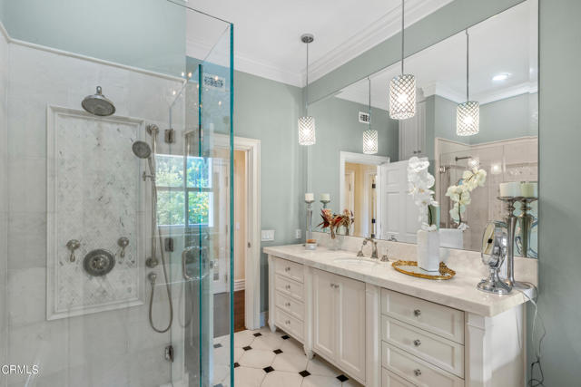


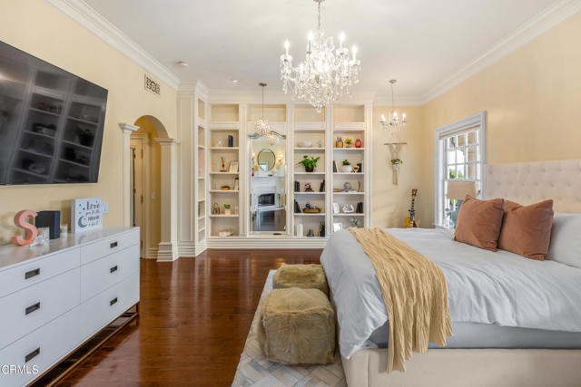










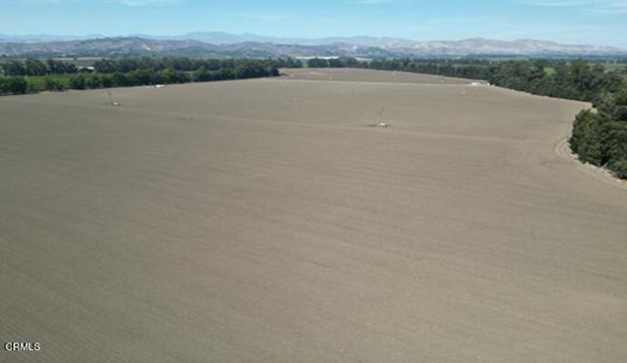
 Courtesy of Jacobson Realty, Inc
Courtesy of Jacobson Realty, Inc