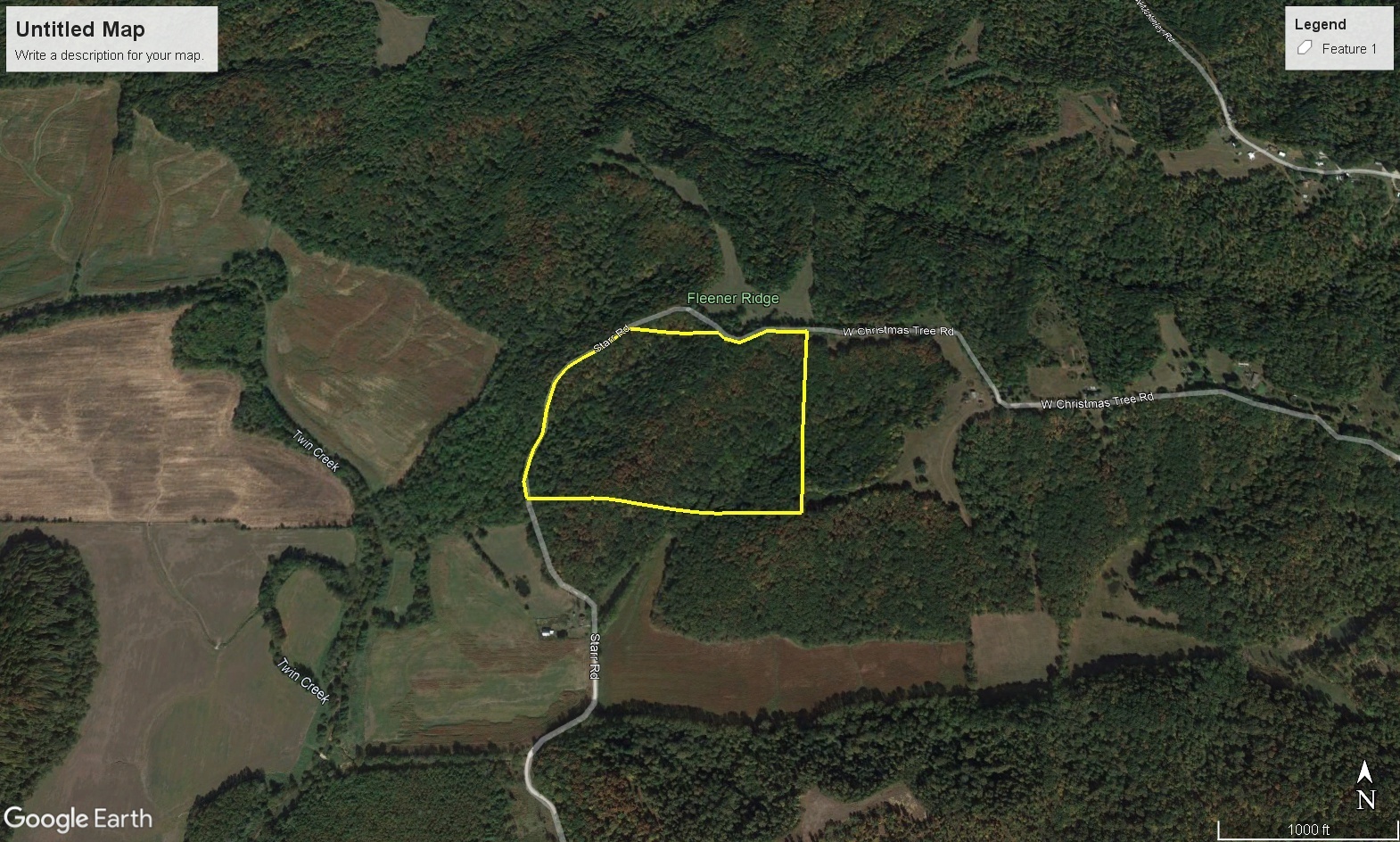Contact Us
Details
Discover unparalleled tranquility with this custom-built home, situated on 7.5+/- acres, with an additional 4 wooded acres available. Perched atop a scenic hill, this property offers breathtaking panoramic views of rolling farms stretching as far as the eye can see. Numerous amenities and features include inviting front living room with built-in bookcase, spacious eat-in kitchen with custom cabinets, breakfast bar, granite countertops and large dining area, mudroom entry from the oversized two-car garage with spacious laundry room and convenient half bathroom, main level primary suite with walk-in closet, two additional bedrooms on main level with walk-in closets and Jack-n-Jill bathroom, two oversized bedrooms on second level with walk-in closets and shared hall bathroom. The finished walkout lower level offers a family room with ambient wood burning stove on a brick hearth, recreation area, crafting, play or exercise area, full bath and unfinished storage room with shelving. Take in the extraordinary views from the outdoor living spaces, which includes a covered front porch with swing, stamped concrete patio and composite deck to the rear and another patio at the lower level with adjacent gardening shed. Enjoy the charm of a pond, a versatile pole barn with concrete floor, electricity, water, foam insulation, finished loft room and lean-to. Embrace peaceful serenity in this magnificent property--call for your private tour today!PROPERTY FEATURES
Rooms Total : 15
Water Source : Well
Sewer System : SepticTank
Parking Features : Deck,Porch,Patio
Garage : Yes.
Attached Garage : Yes.
Garage Spaces: 2
Exterior Features : Deck,Porch,Patio
Lot Features : AdditionalLandAvailable,Secluded
Road Surface Type : Paved
Roof : Shingle
Architectural Style : OneandOneHalfStory
Property Sub-Type Additional : Residential
Zoning : Agri/ Residential
Zoning Description : Agri/ Residential
Heating : Yes.
Heating : ForcedAir,HeatPump
Cooling : Yes.
Cooling : CentralAir,HeatPump
Construction Materials : Frame,VinylSiding
Foundation Details: Poured
Interior Features : BreakfastBar,Bookcases,CeilingFans,EatinKitchen,GameRoom,BathinPrimaryBedroom,MainLevelPrimary,MudRoom,SplitBedrooms,UtilityRoom,WalkInClosets
Fireplace Features : WoodBurningStove
Fireplaces Total : 1
Laundry Features : MainLevel,LaundryRoom
Appliances : Dishwasher,Disposal,Microwave,Oven,Range,Refrigerator,WaterSoftener
Basement Description : Finished,WalkOutAccess
Window Features : Blinds
Above Grade Finished Area : 3130 S.F
Below Grade Finished Area : 1218 S.F
PROPERTY DETAILS
Street Address: 4828 S Hardinsburg Livonia Road
City: Campbellsburg
State: Indiana
Postal Code: 47108
County: Washington
MLS Number: 202409792
Year Built: 2000
Courtesy of Semonin REALTORS
City: Campbellsburg
State: Indiana
Postal Code: 47108
County: Washington
MLS Number: 202409792
Year Built: 2000
Courtesy of Semonin REALTORS
Similar Properties
$499,000
5 bds
5 ba
4,348 Sqft
$275,000
4 bds
2 ba
3,190 Sqft
$189,900














































































 Courtesy of Semonin REALTORS
Courtesy of Semonin REALTORS
