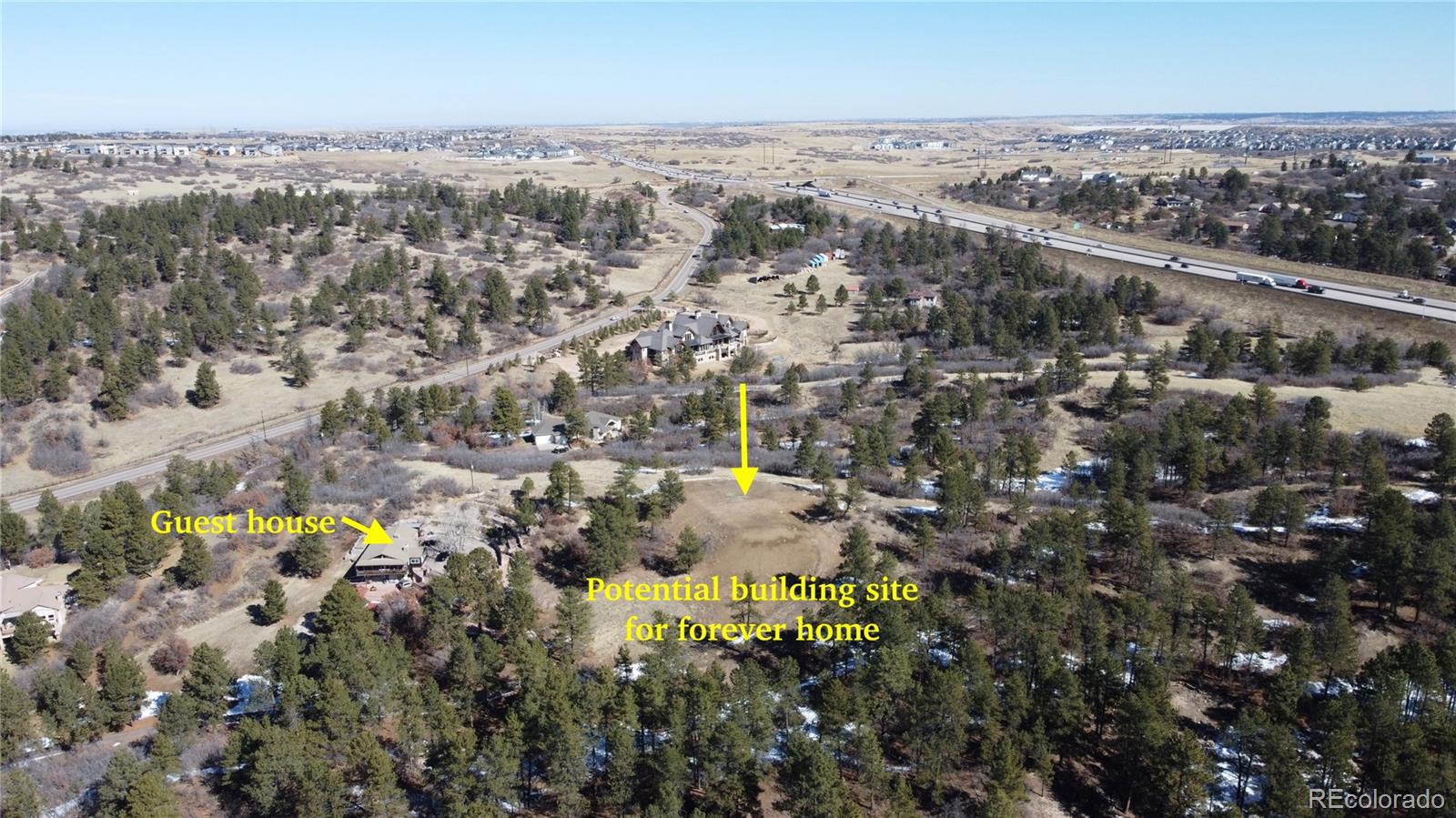Contact Us
Details
As far as a warm welcome goes, it’s hard to top the beauty and appeal of this Castle Pines dream home perfectly placed on 2.5 acres with mountain views, privacy, and as an added bonus deer, elk, owls, and the occasional coyote howling in the distance. This distinctive home boasts an impressive grand entry way with soaring ceilings, a curved staircase, and features the rustic elegance of wood beams. On the main level you will find thoughtfully laid-out living space, charming French doors, a floor to ceiling wall of windows, designer lighting, extended hardwood flooring and mountain views to the front, supplemented by open space views out back. The large deck off the back is the private oasis you have always dreamed of. You are sure to enjoy the peace and tranquility of backing to open space where your nosiest neighbors are the frequent deer families that stop by. The primary bedroom is conveniently located on the main level and is highlighted by a vaulted ceiling, direct access to the back deck, 5-piece bathroom, large walk-in closet, and back staircase to the home gym. French doors lead to the handsome office with built in shelving, a gas fireplace, and access to the back deck – don’t miss the mountain view out the window! The upper level boasts a wide staircase, large landing, built-in desk and shelving, plus three large bedrooms, each with en suite bathrooms and walk-in closets. The walkout basement is an entertainer’s paradise highlighted by a wet bar, wine room, theater room, pool table, poker table, large gym with steam room, in addition to a private guest suite. Out the lower level you will find covered entertaining space, gas firepit, hot tub with party lights, and fenced space perfect for pets and kids. Be sure to check out the awesome sport court perfect for a game of basketball, volleyball, or a round of pickle! You may never leave home again!PROPERTY FEATURES
Main Level Bathrooms :
2
Main Level Bedrooms :
1
Utilities :
Cable Available
Water Source :
Public
Sewer Source :
Public Sewer
Parking Features:
Concrete
Parking Total:
4
Garage Spaces:
4
Security Features :
Carbon Monoxide Detector(s)
Exterior Features:
Dog Run
Lot Features :
Cul-De-Sac
Patio And Porch Features :
Covered
Road Frontage Type :
Public
Road Surface Type :
Paved
Roof :
Concrete
Architectural Style :
Contemporary
Above Grade Finished Area:
4600
Cooling:
Central Air
Heating :
Forced Air
Construction Materials:
Brick
Interior Features:
Audio/Video Controls
Fireplace Features:
Basement
Fireplaces Total :
5
Basement Description :
Finished
Appliances :
Bar Fridge
Windows Features:
Double Pane Windows
Flooring :
Carpet
Levels :
Two
PROPERTY DETAILS
Street Address: 337 High Ridge Way
City: Castle Pines
State: Colorado
Postal Code: 80108
County: Douglas
MLS Number: 3794047
Year Built: 2005
Courtesy of Compass - Denver
City: Castle Pines
State: Colorado
Postal Code: 80108
County: Douglas
MLS Number: 3794047
Year Built: 2005
Courtesy of Compass - Denver
Similar Properties
$4,200,000
$3,495,000
5 bds
7 ba
7,258 Sqft
$3,247,000
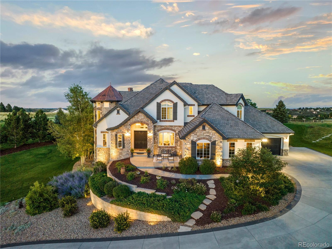
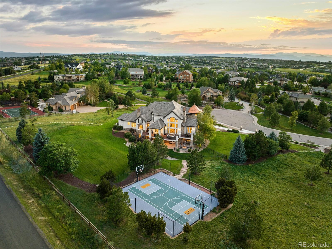
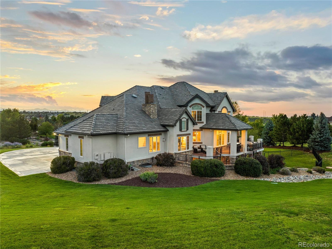
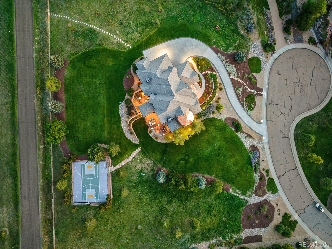
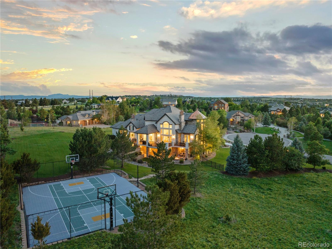
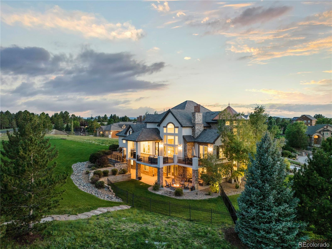
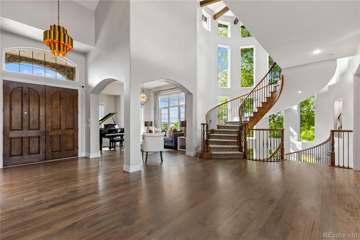
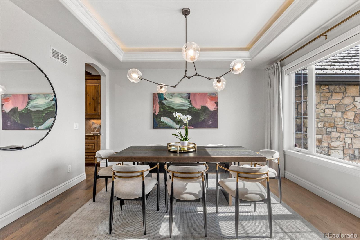
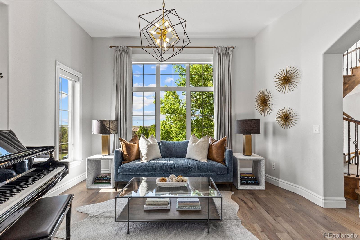
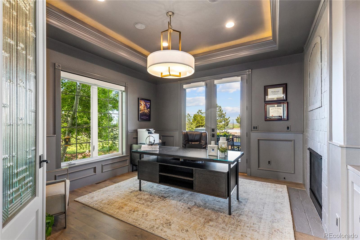
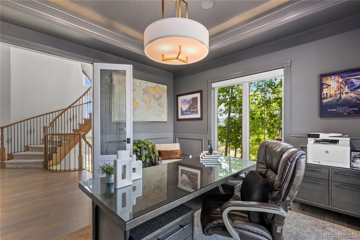
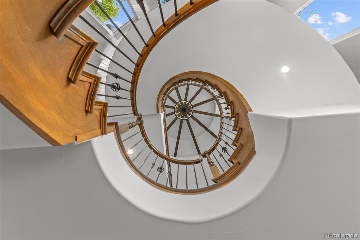
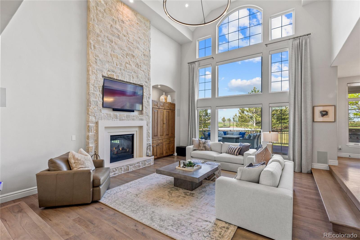
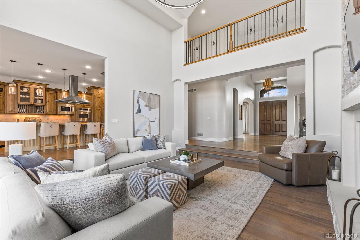
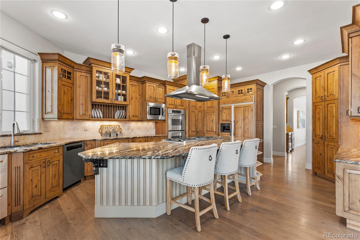
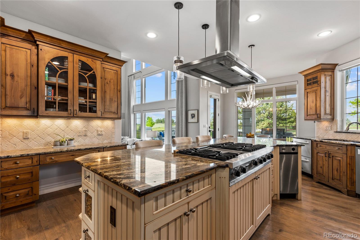
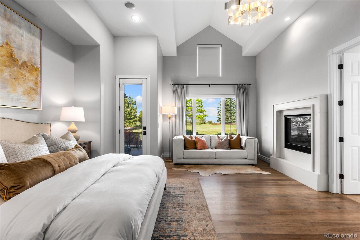
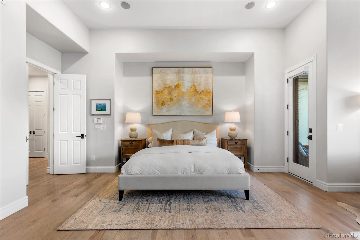
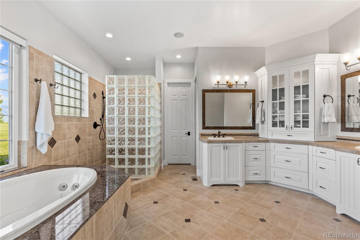
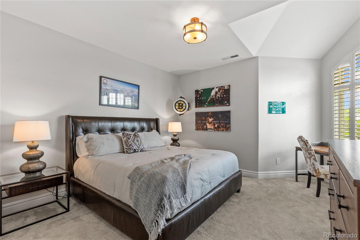
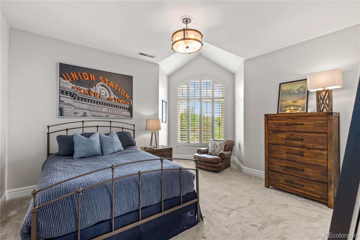
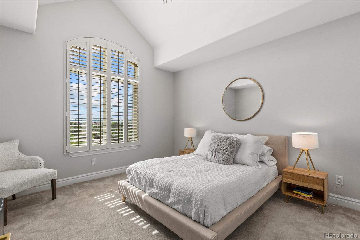
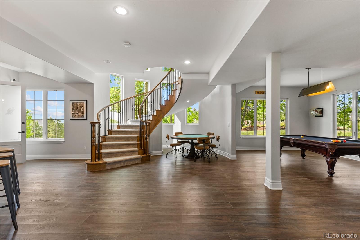
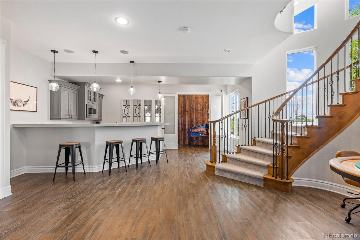
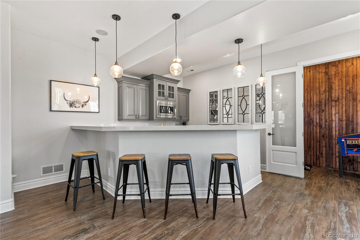
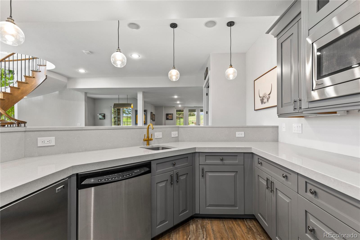
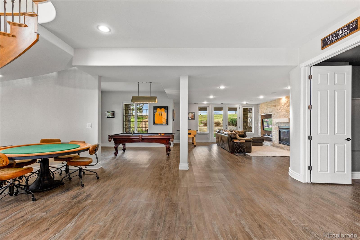
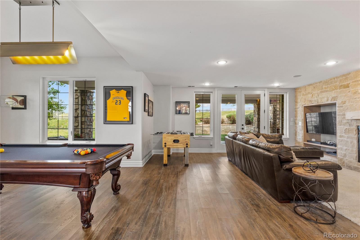
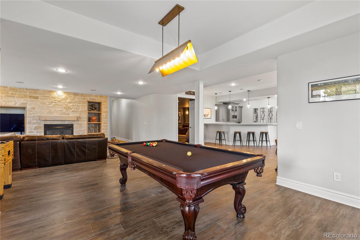
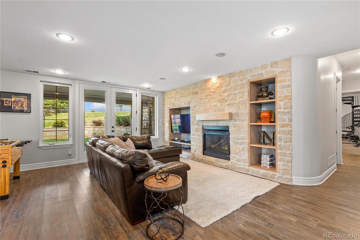
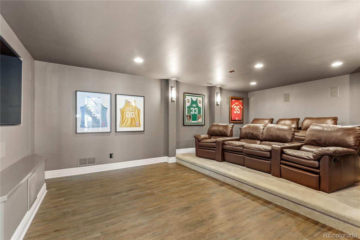
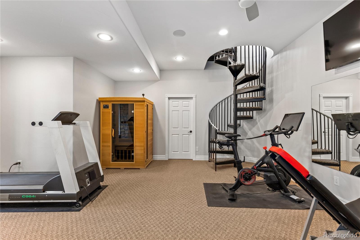
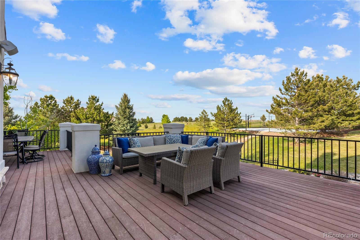
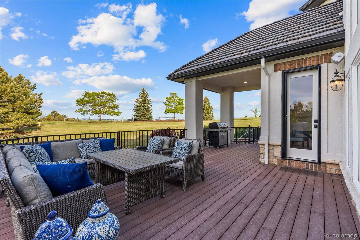
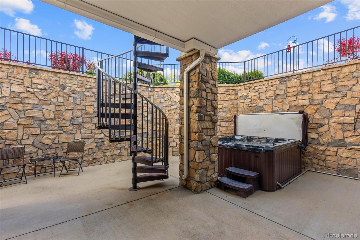
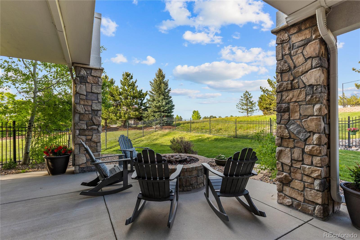
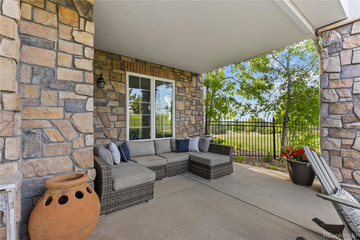
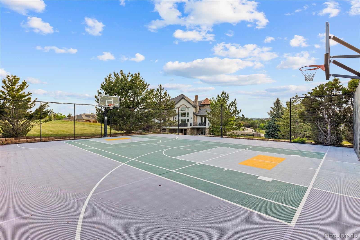
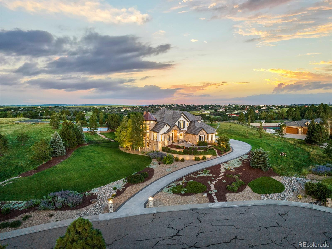
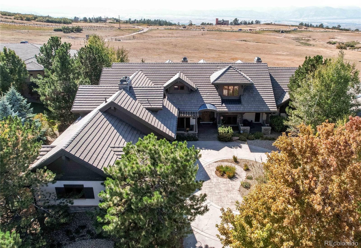
 Courtesy of Keller Williams DTC
Courtesy of Keller Williams DTC