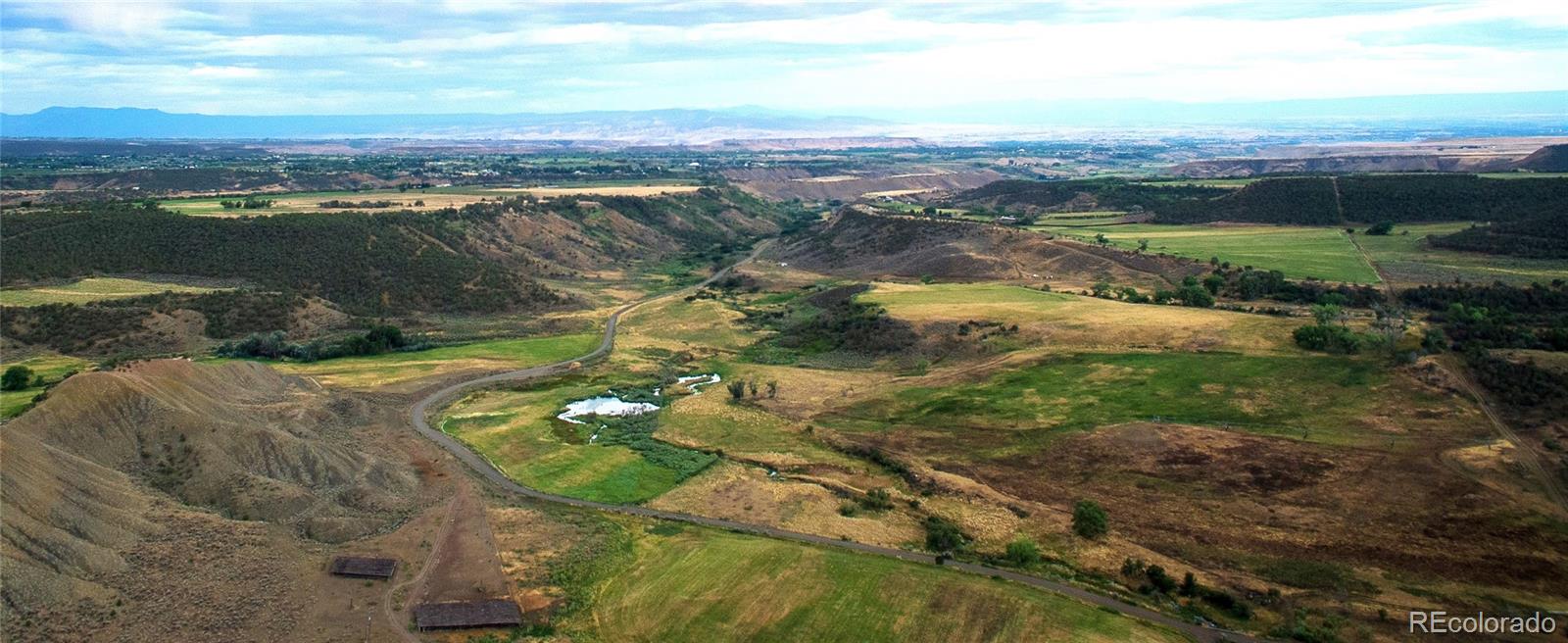Contact Us
Details
This 16-acre property includes nearly 14 acres of irrigated pasture and a fruit orchard with apricot, peach and plumb trees as well as a plot of grape vines. The .74 c.f.s of irrigation water is supplied from the Williams ditch with the weir located just off of the property and the pipeline from there provides for easy management of the irrigation system through the gates pipes placed at the top of each of the field. The pasture is conveniently cross fenced to allow for rotation of stock to keep the animals and the pasture healthy. This well maintained 4012 square foot custom built log home includes 4 bedrooms, 3 bathrooms and plenty of space for entertaining guests and enjoying your quite mountain oasis. With main floor living you will find the primary bedroom suite as well as 2 additional bedrooms and a guest bath on the main floor. The kitchen lays out with custom cabinets and plenty of counter space for all your cooking adventures. Next is the open dining area which is right off the kitchen for ease of service and space for visiting. The living room flows from here featuring the lofted ceiling and full-length windows to enhance the amazing down valley views of the property. The gas log fireplace provides an additional heating option and will set the scene for amazing winter nights. In addition, there is an office space and a reading nook for those times you need a bit of quiet time. Out the doors from the living room you find the wrap around covered decks which allow for outdoor living in nearly every season or time of day. Downstairs you will find a large open family/entertainment room, another guest room with full bath and sunroom attached to the bedroom. There is a room off the family room that is used for a hobby room, and the small kitchen area could allow for the downstairs to be a great mother-in-law suite, or could be closed off and used as a short-term rental option.PROPERTY FEATURES
Main Level Bedrooms :
3
Main Level Bathrooms :
2
Water Source :
Well
Sewer Source :
Septic Tank
Parking Total:
2
Fencing :
Fenced Pasture
Patio And Porch Features :
Covered
Roof :
Metal
Above Grade Finished Area:
2172
Below Grade Finished Area:
1840
Heating :
Baseboard
Construction Materials:
Log
Levels :
Two
Basement Description :
Finished
PROPERTY DETAILS
Street Address: 19795 High Park Road
City: Cedaredge
State: Colorado
Postal Code: 81413
County: Delta
MLS Number: 2017891
Year Built: 1985
Courtesy of Hayden Outdoors LLC
City: Cedaredge
State: Colorado
Postal Code: 81413
County: Delta
MLS Number: 2017891
Year Built: 1985
Courtesy of Hayden Outdoors LLC
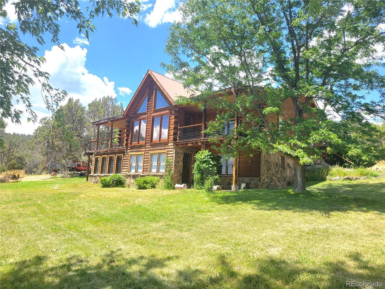
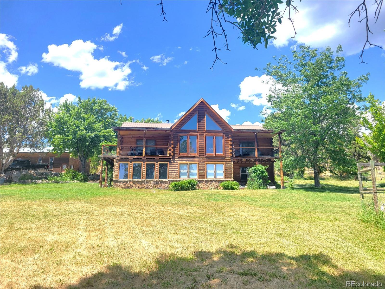
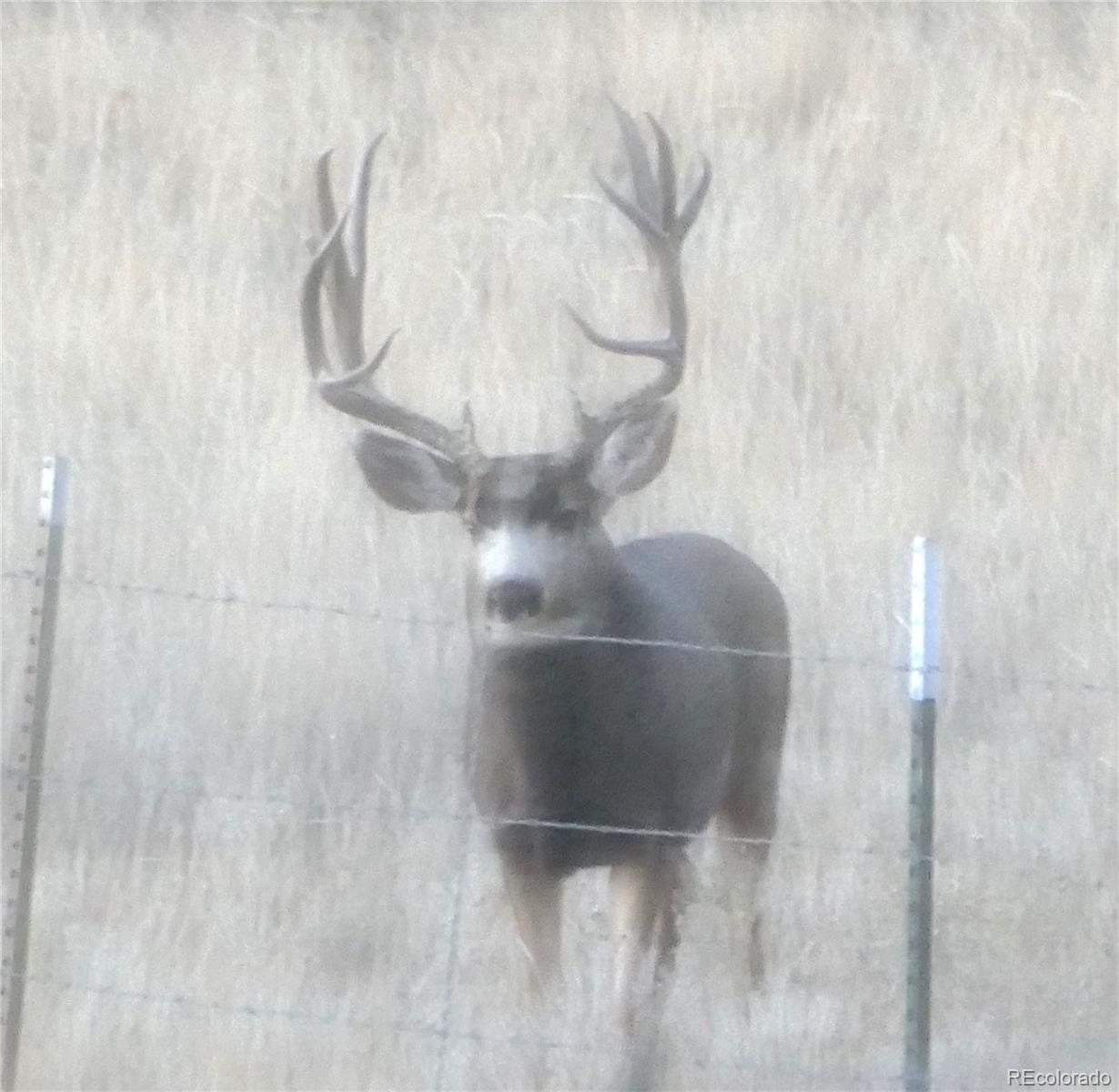
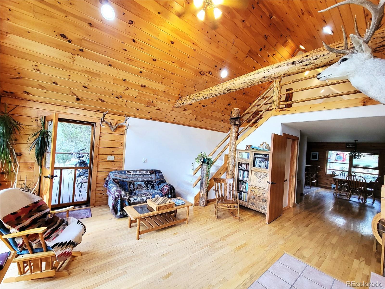
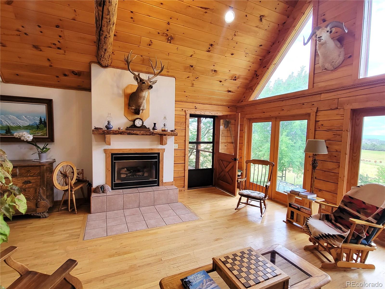
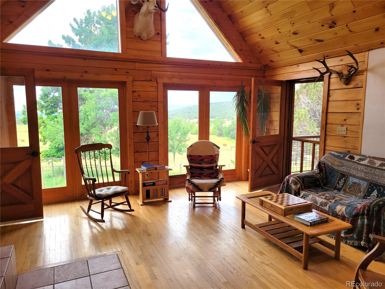
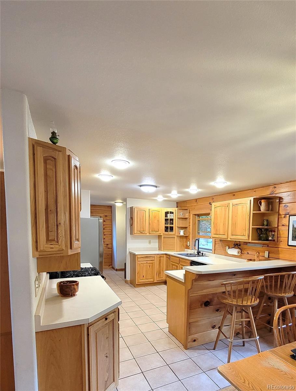
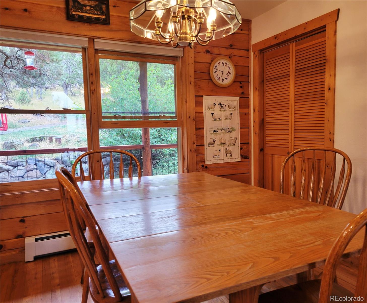
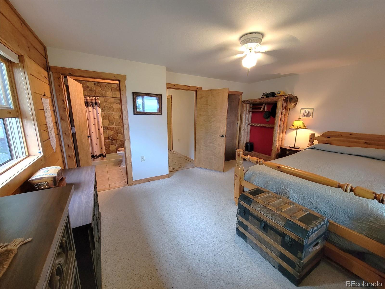
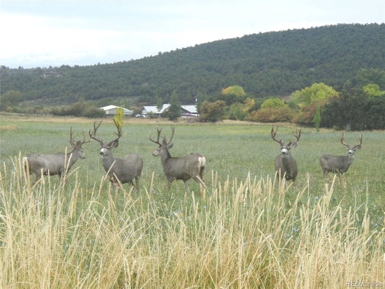
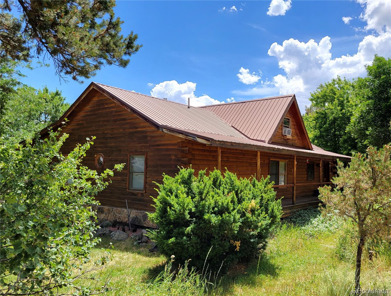
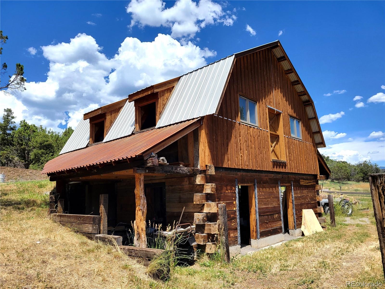
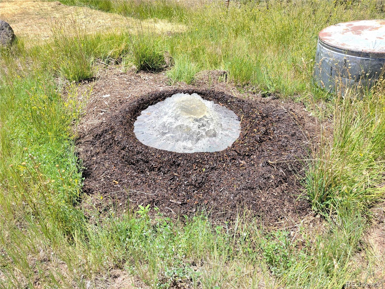
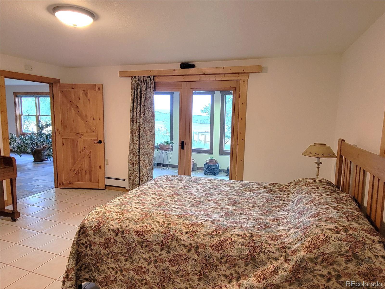
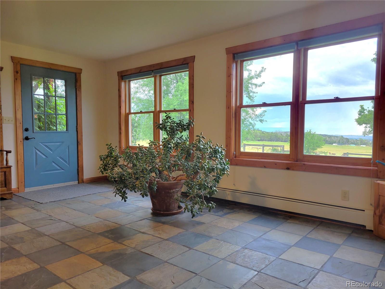
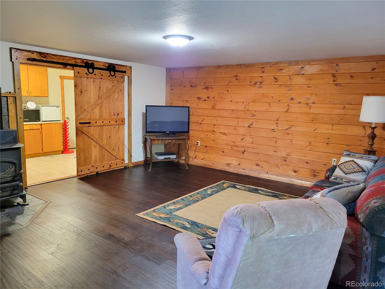
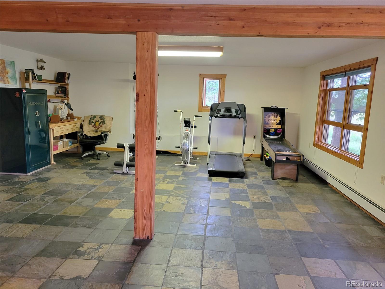
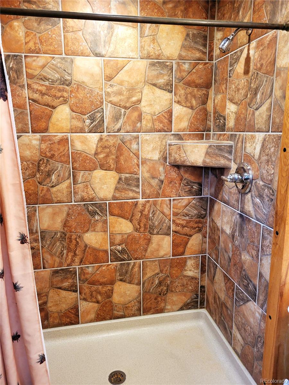
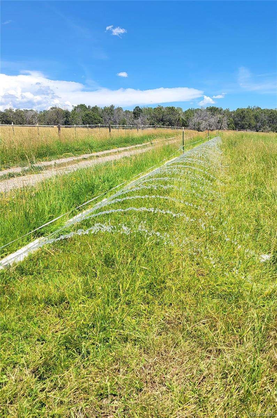
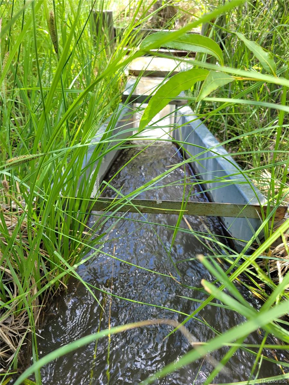
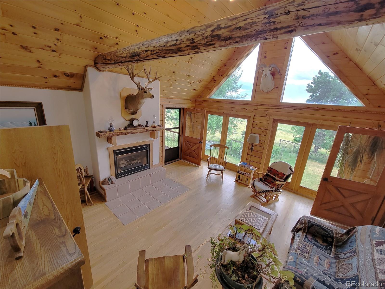
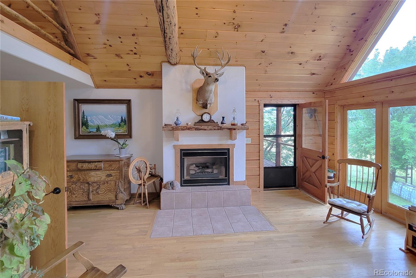
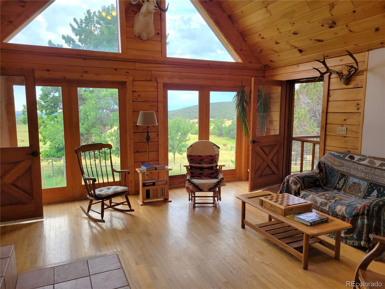
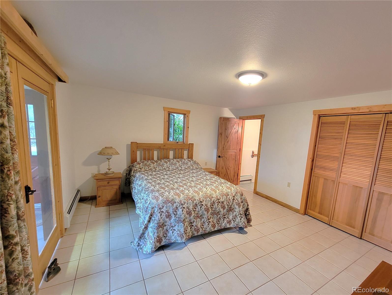
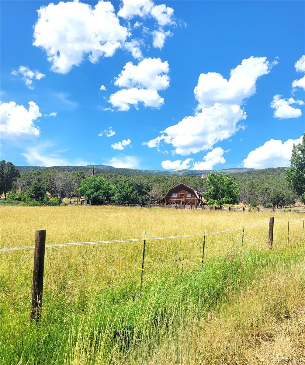
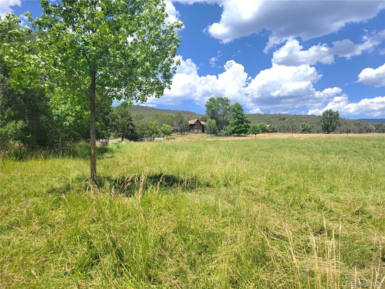
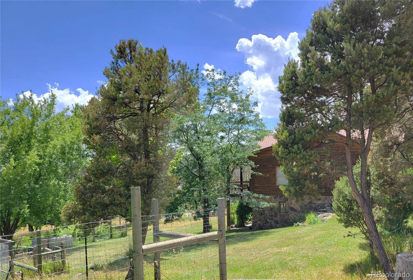
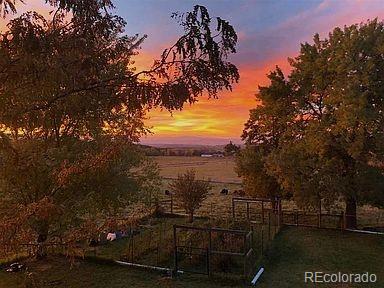
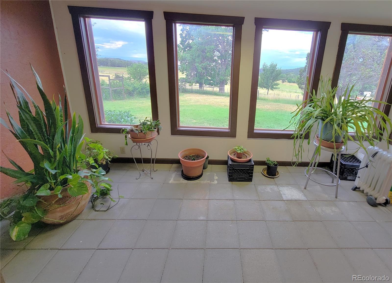
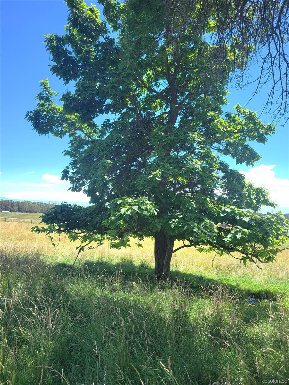
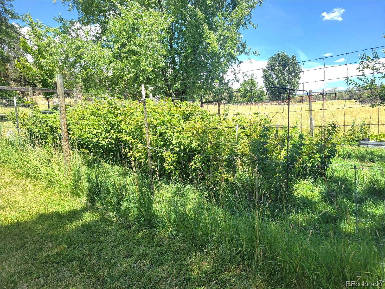
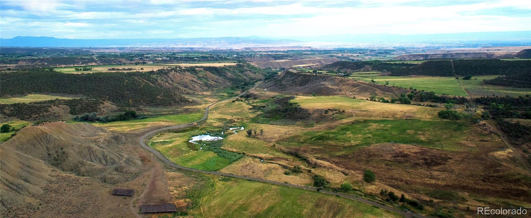
 Courtesy of Hayden Outdoors LLC
Courtesy of Hayden Outdoors LLC