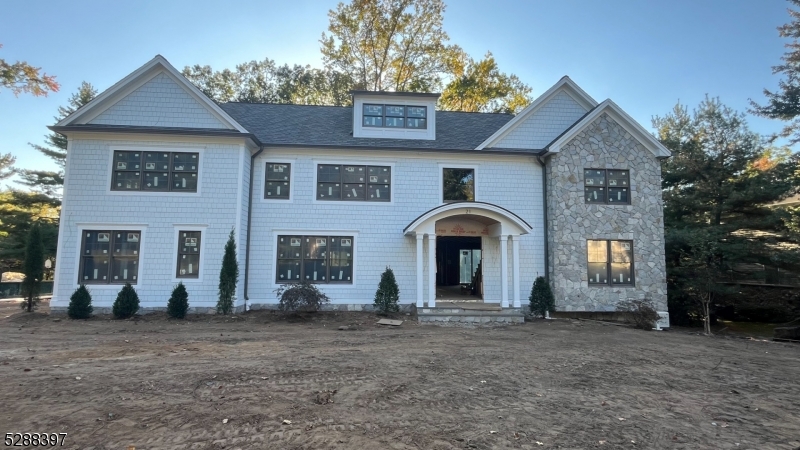Contact Us
Details
NEW LUXURY HOME by Clear Brook Properties, to be completed early 2025! Located in the heart of the Rolling Hill neighborhood on a rare private and level lot, with 7 bedrooms, 7.1 baths and 4 finished levels. Stunning design details, & vast high-end features combined w/the highest quality construction make this custom home beyond exceptional! Features include copper roofing, Andersen 400S, white oak HW floors, radiant heated floors in mudroom & primary bath, whole house generator, car charging station,temp control wine room, & much more! The 1st level boasts a seamless floor plan; perfect for entertaining! The gourmet kitchen comes complete w/luxury Wolf and Subzero appliances, oversized island and large walk-in pantry. The kitchen opens to the family room which features coffered ceiling, a beverage station & gas fireplace. Off the kitchen and FR is an extensive patio with outdoor kitchen. Additional 1st floor features; privately located 1st fl bdrm w/private full bath, home office w/built-ins. 2nd floor you will find a fabulous primary suite w/huge walk-in closets, spa-like bath & a private balcony. Four additional bedrooms ft ensuite baths & 1 of 2 laundry rooms complete this level. Don't miss the 3rd fl w/ office/rec space& full bath. Lower level includes a guest bedroom, full bath, rec room with bar and wine storage, gym and bonus room that can be customized for golf sim or media room!PROPERTY FEATURES
Number of Rooms : 17
Master Bedroom Description : Fireplace, Full Bath, Walk-In Closet
Master Bath Features : Soaking Tub, Stall Shower
Dining Area : Formal Dining Room
Dining Room Level : First
Family Room Level: First
Kitchen Level: First
Kitchen Area : Center Island, Eat-In Kitchen, Pantry, Separate Dining Area
Basement Level Rooms : 1Bedroom,BathMain,Exercise,GarEnter,Laundry,RecRoom,Storage,Utility
Level 1 Rooms : 1Bedroom,BathMain,BathOthr,DiningRm,FamilyRm,Foyer,Kitchen,MudRoom,Office,Pantry
Level 2 Rooms : 4 Or More Bedrooms, Bath Main, Bath(s) Other, Laundry Room
Level 3 Rooms : BathOthr,Office,RecRoom
Den Level : First
Utilities : Electric, Gas-Natural
Water : Public Water
Sewer : Public Sewer
Amenities : Exercise Room
Parking/Driveway Description : 1 Car Width, Blacktop, Paver Block
Number of Parking Spaces : 4
Garage Description : Finished,DoorOpnr,Garage,InEntrnc,Oversize
Number of Garage Spaces : 3
Exterior Features : Barbeque,OutDrKit,Patio,Sprinklr
Exterior Description : Composition Siding
Lot Description : Level Lot
Style : Colonial
Lot Size : 21920SF
Condominium : Yes.
Acres : 0.50
Cooling : 2 Units, Multi-Zone Cooling
Heating : 2 Units, Forced Hot Air, Multi-Zone, Radiant - Electric
Fuel Type : Gas-Natural
Water Heater : Gas
Construction Date/Year Built Description : To Be Built
Roof Description : Asphalt Shingle
Flooring : Marble, Tile, Vinyl-Linoleum, Wood
Interior Features : BarDry,BarWet,CODetect,FireExtg,CeilHigh,SecurSys,SmokeDet,SoakTub,StallShw,StallTub,WlkInCls
Number of Fireplace : 2
Fireplace Description : Bedroom 1, Family Room, Gas Fireplace
Basement Description : Finished, Full
Appliances : CarbMDet,CookGas,Dishwshr,Disposal,Dryer,GenBltIn,KitExhFn,Microwav,RgOvGas,Refrig,SumpPump,OvnWElec,Washer,WineRefr
PROPERTY DETAILS
Street Address: 79 May Drive
City: Chatham
State: New Jersey
Postal Code: 07928-1606
County: Morris
MLS Number: 3886386
Year Built: 2024
Courtesy of COLDWELL BANKER REALTY
City: Chatham
State: New Jersey
Postal Code: 07928-1606
County: Morris
MLS Number: 3886386
Year Built: 2024
Courtesy of COLDWELL BANKER REALTY
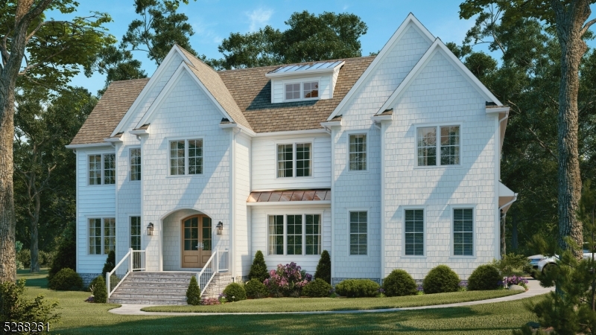
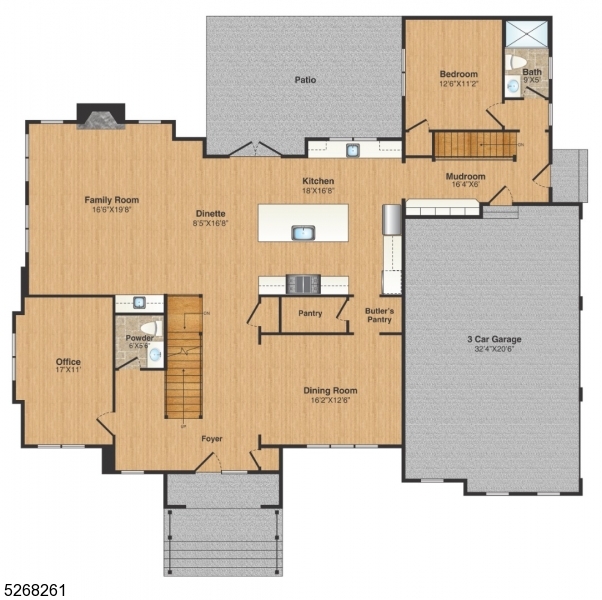
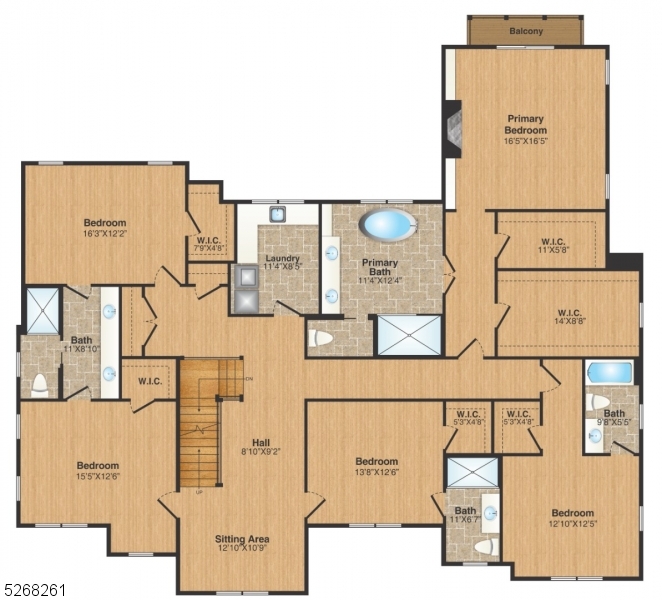
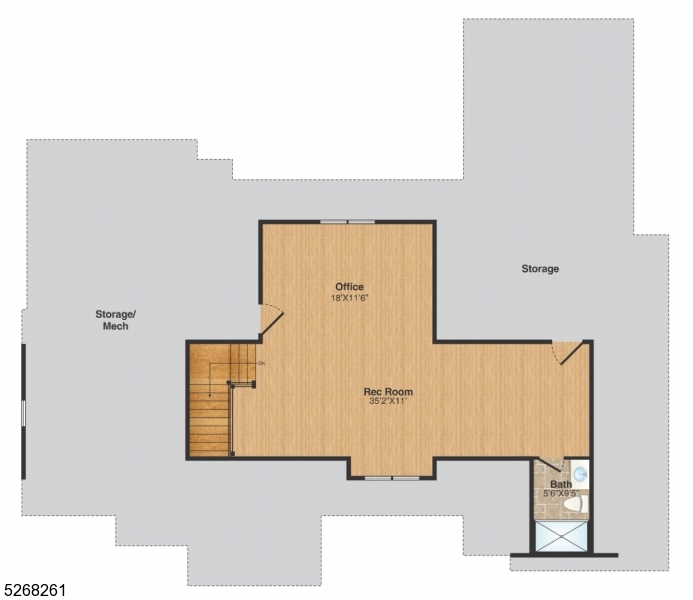
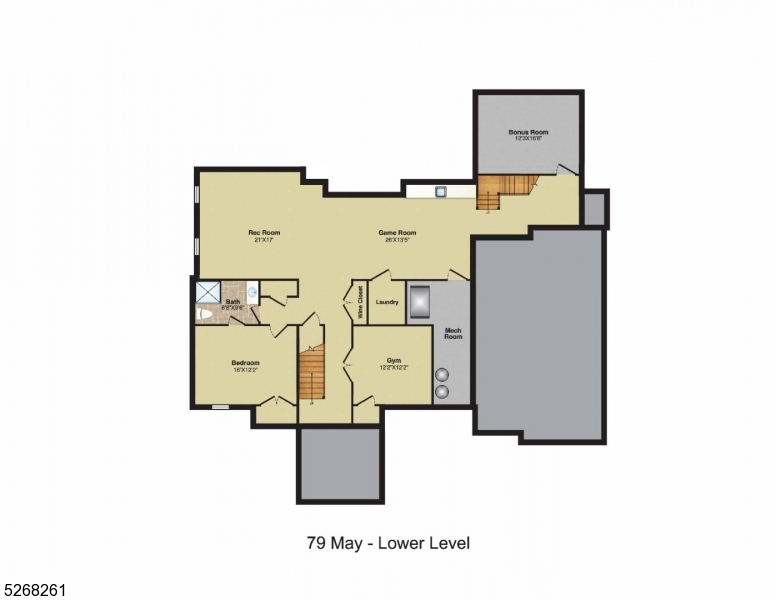
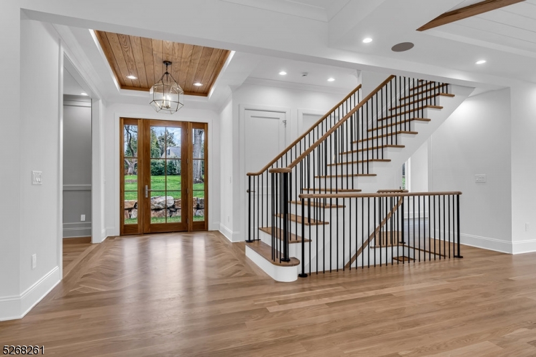
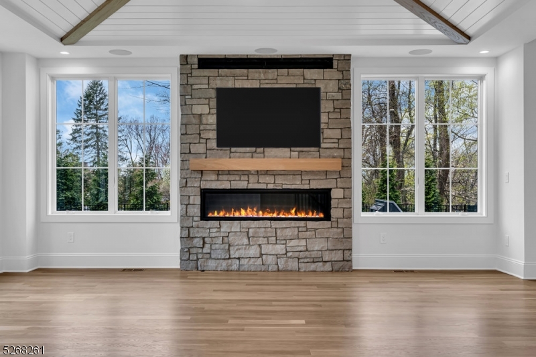
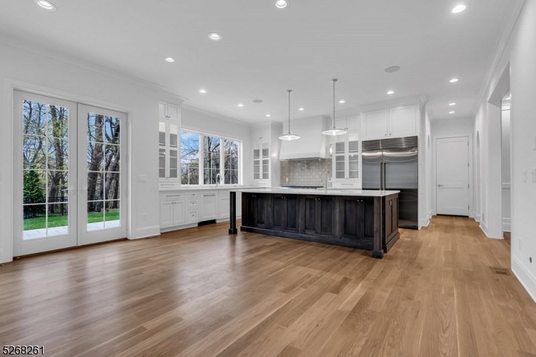
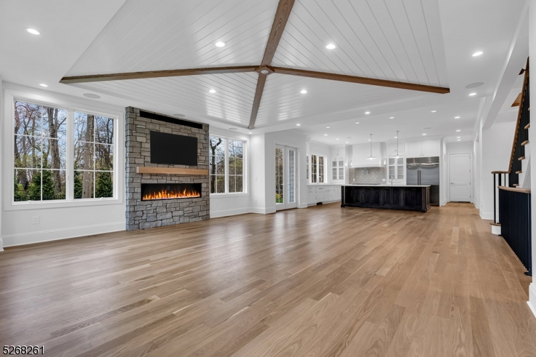
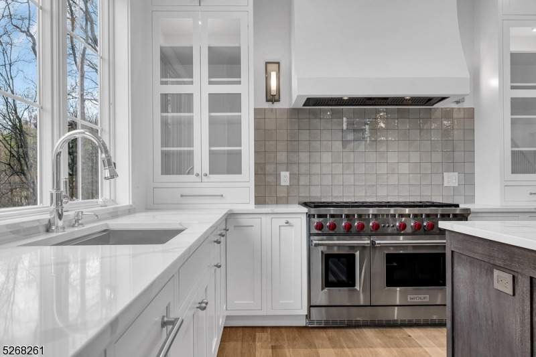
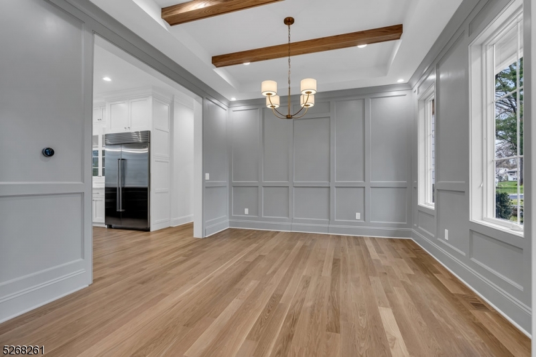
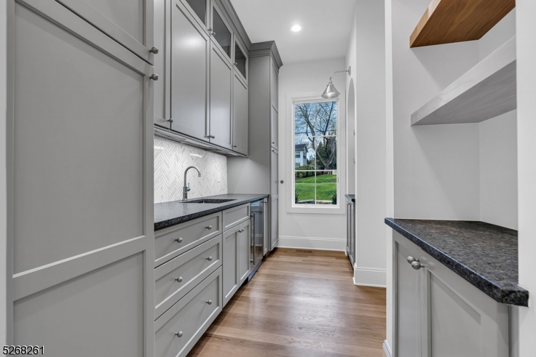
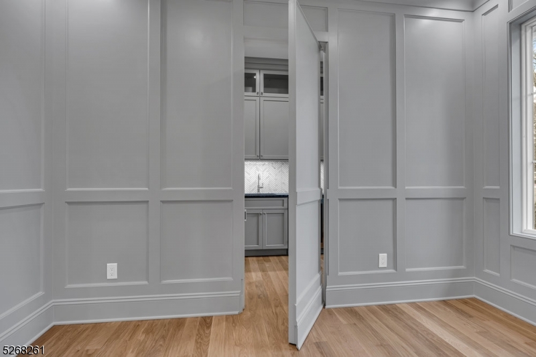
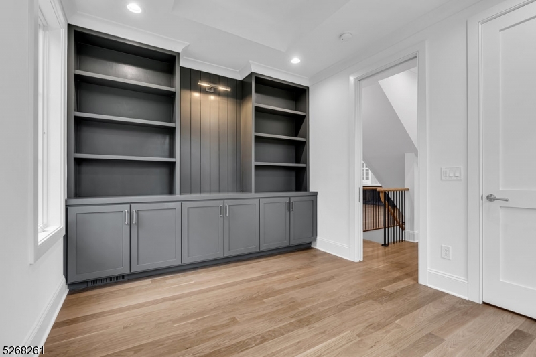
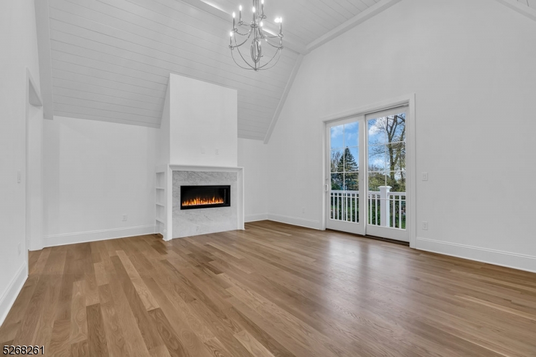
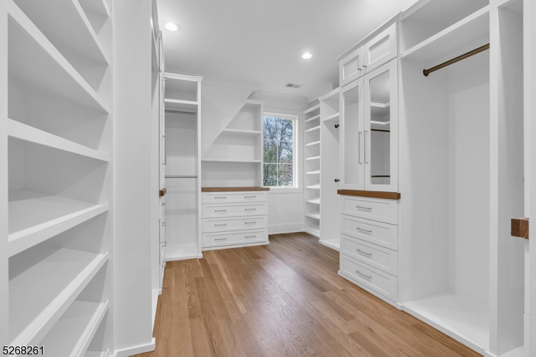
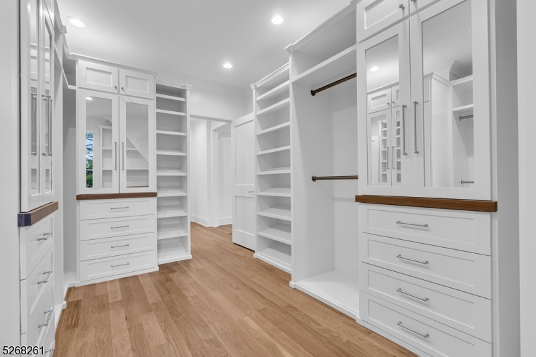
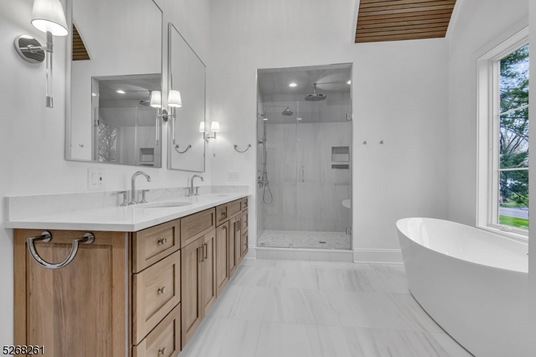
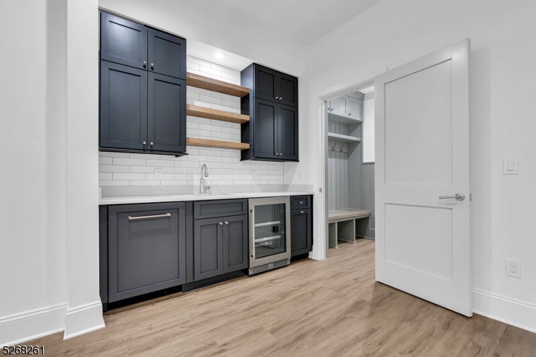
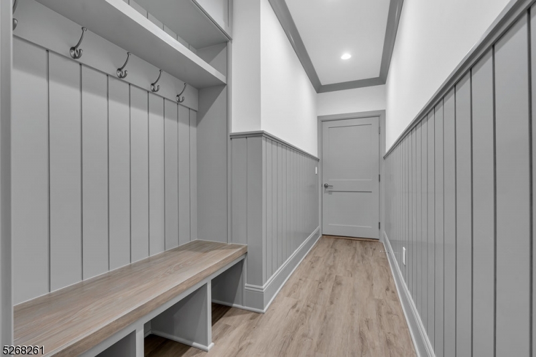
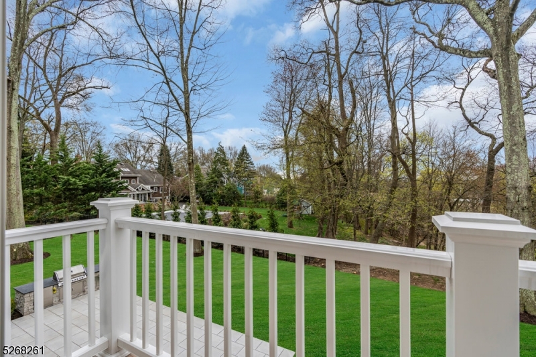
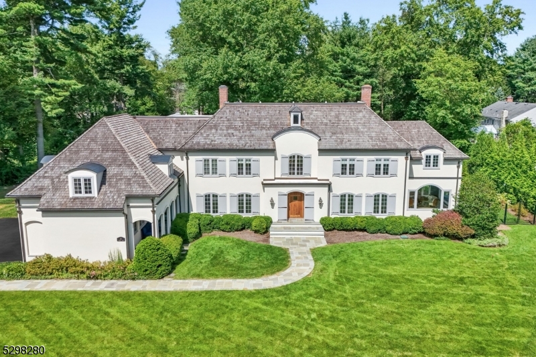
 Courtesy of COMPASS NEW JERSEY, LLC
Courtesy of COMPASS NEW JERSEY, LLC