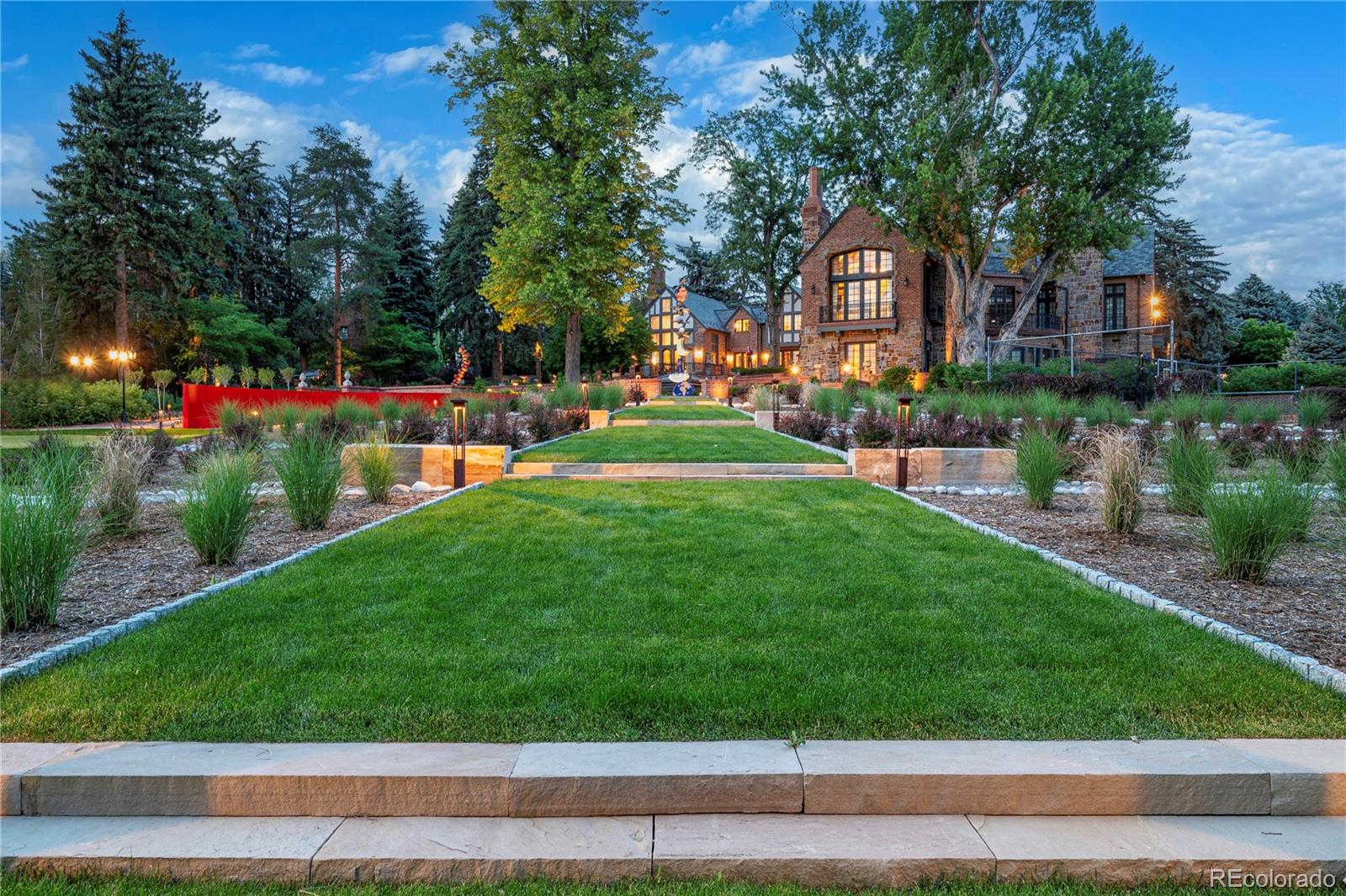Contact Us
Details
A modern pastoral retreat set just south of Denver, Clearview Farm is the region’s most exceptional modern residence. Located in the coveted Cherry Hills Village neighborhood, Clearview Farm encompasses nearly 15 acres with a 1.5-acre pond and fields zoned for agriculture and equestrian facilities. The 5-bed, 8-bath, 13,879 SF main home provides views of the surrounding land and the Rocky Mountains beyond. With solar panels, batteries by Blue Planet Energy, interior Lutron shades, exterior LuTek shades, Dinesen Douglas Fir and polished concrete flooring, Capoferri windows and Shou Sugi Ban exterior siding, this one-of-a-kind estate has been meticulously designed with materials and features that place enduring style and sustainability at the forefront. Soaring 22-ft ceilings, walls of windows and operable sliding doors complete the great room. A chef-caliber Boffi kitchen comes equipped with Sub-Zero, Wolf and Asko appliances, a large butler’s pantry and breakfast nook, plus an incredible side deck with retractable sunshades. Upstairs, the spacious primary suite encompasses dual dressing rooms and a spa-like bath with Ann Sacks Terrazzo tile, Carrera marble, and Waterworks fixtures. The versatile lower level includes a fitness studio, a steam room, and an additional bath. There is also a large space for a customized home theater or music studio as well as space for a wine room. Down the hill from the main home, find a 2-bed, 1-bath, 2,620-SF guest house that enjoys tranquil views of the property’s adjacent pond, and features a zen-like entryway lined with captivating water features. The guest house is a versatile space for visitors, guests, or family members that may require additional privacy. Clearview Farm’s amenities also include an expansive sundeck, a 75’ lap pool and spa, elevator, driveway snowmelt system, and indoor parking for 6 vehicles. Clearview Farm is adjacent to the High Line Canal Trail, shops, schools and is a 20-minute drive from downtown Denver.PROPERTY FEATURES
Main Level Bedrooms :
2
Main Level Bathrooms :
4
Water Source :
Public
Sewer Source :
Public Sewer
Parking Total:
11
Garage Spaces:
6
Security Features :
Carbon Monoxide Detector(s)
Fencing :
Full
Exterior Features:
Balcony
Lot Features :
Irrigated
Patio And Porch Features :
Covered
Architectural Style :
Contemporary
Above Grade Finished Area:
9540
Below Grade Finished Area:
4339
Cooling:
Central Air
Heating :
Forced Air
Construction Materials:
Cedar
Interior Features:
Audio/Video Controls
Basement Description :
Exterior Entry
Appliances :
Dishwasher
Flooring :
Concrete
Levels :
Two
PROPERTY DETAILS
Street Address: 4001 E Quincy Avenue
City: Cherry Hills Village
State: Colorado
Postal Code: 80113
County: Arapahoe
MLS Number: 4131026
Year Built: 2022
Courtesy of The Agency - Denver
City: Cherry Hills Village
State: Colorado
Postal Code: 80113
County: Arapahoe
MLS Number: 4131026
Year Built: 2022
Courtesy of The Agency - Denver

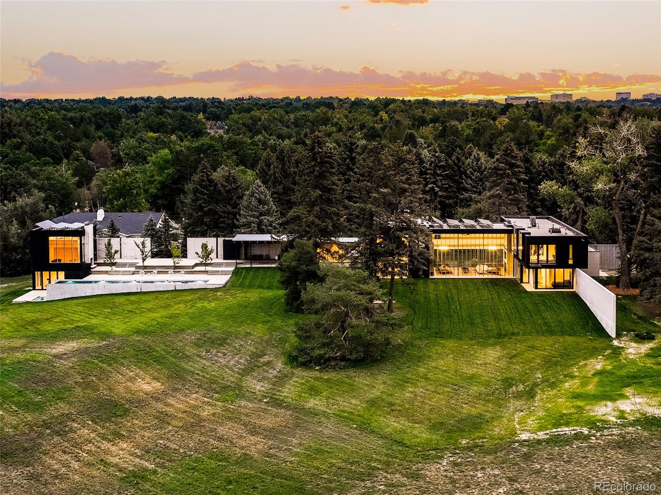



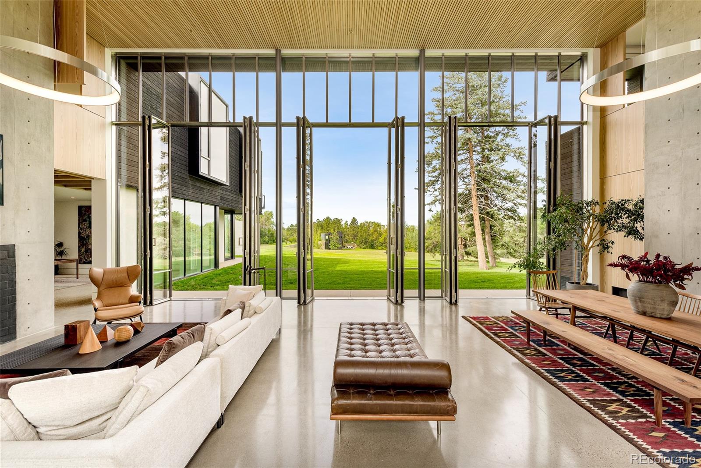
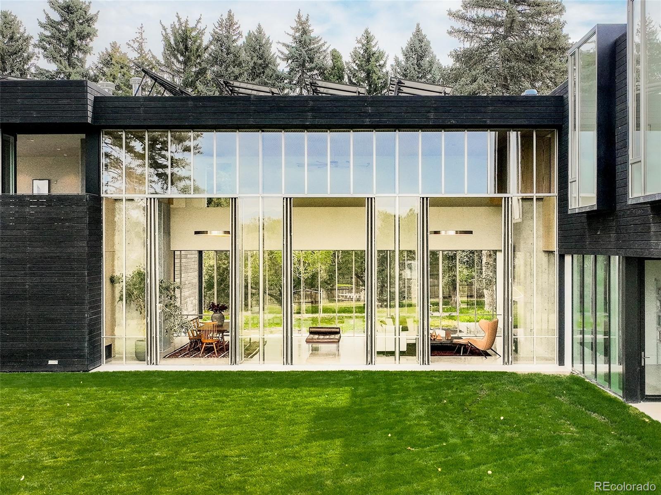



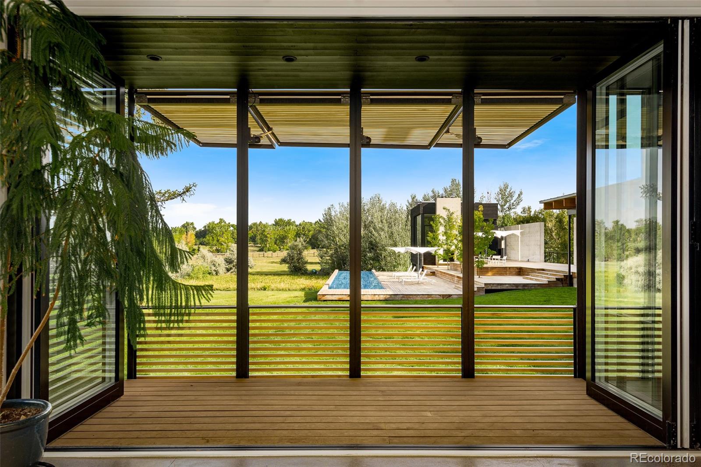



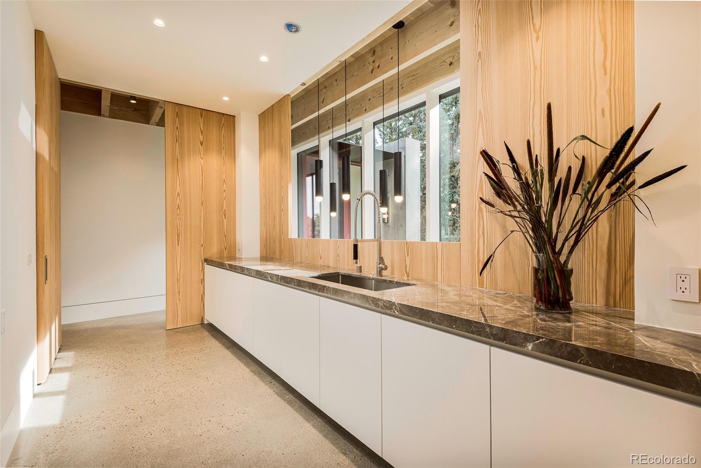


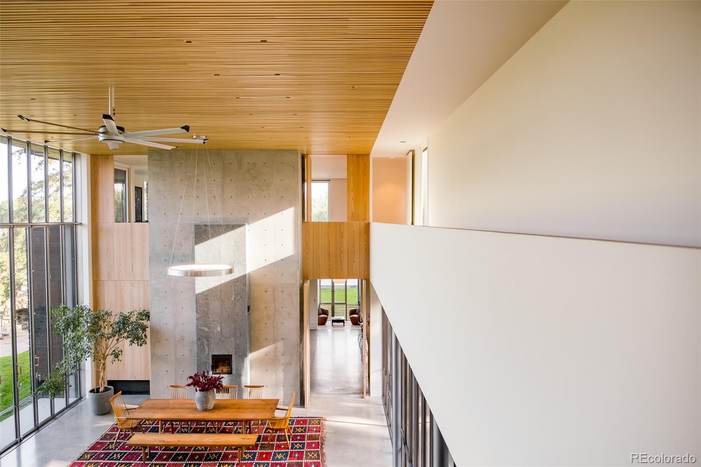
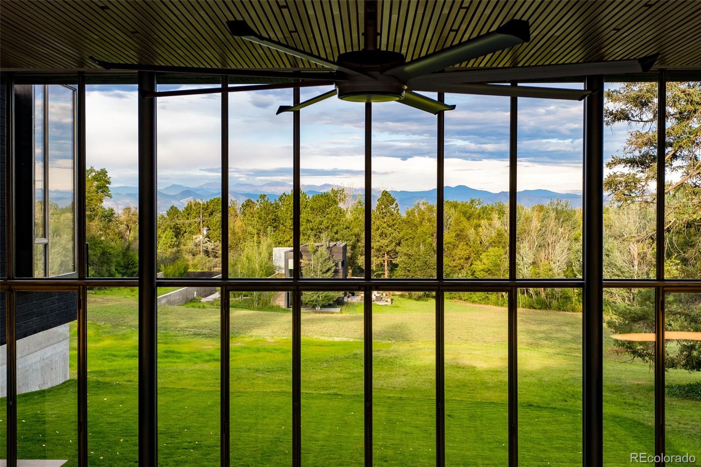


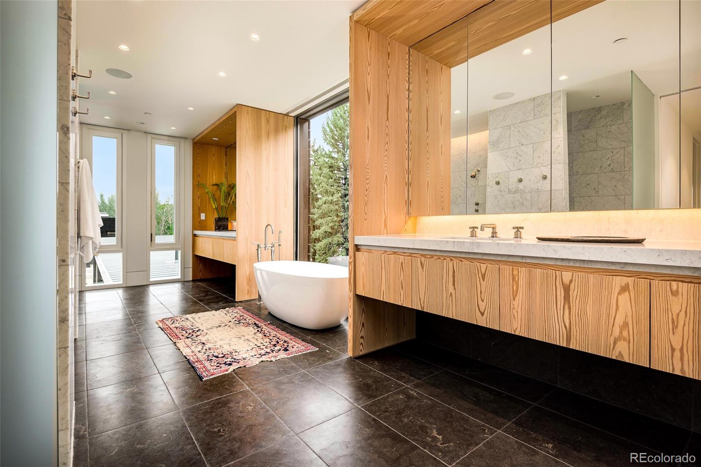












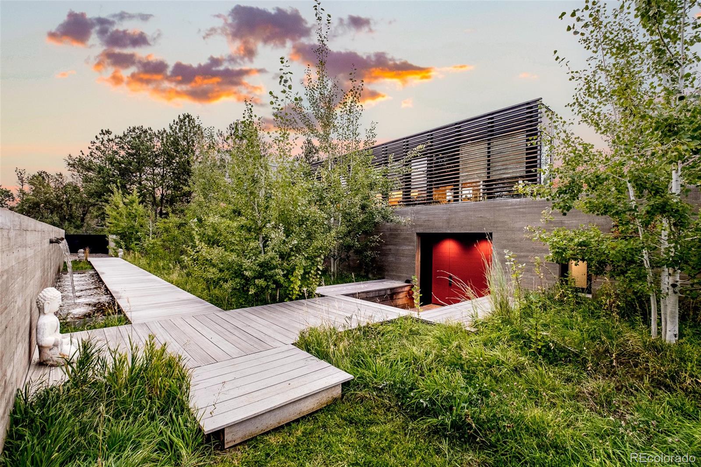



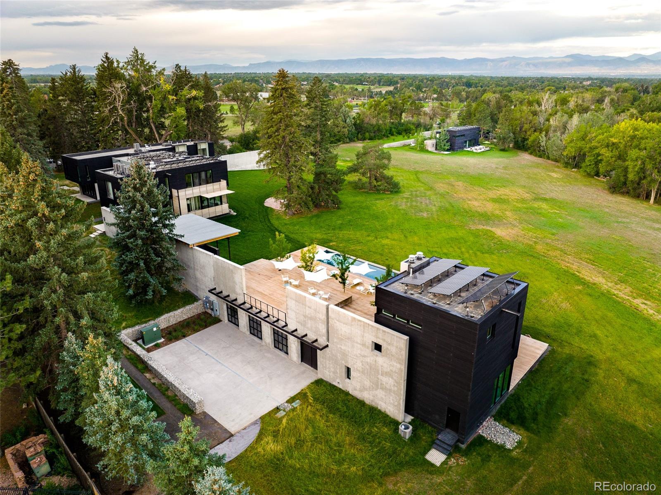
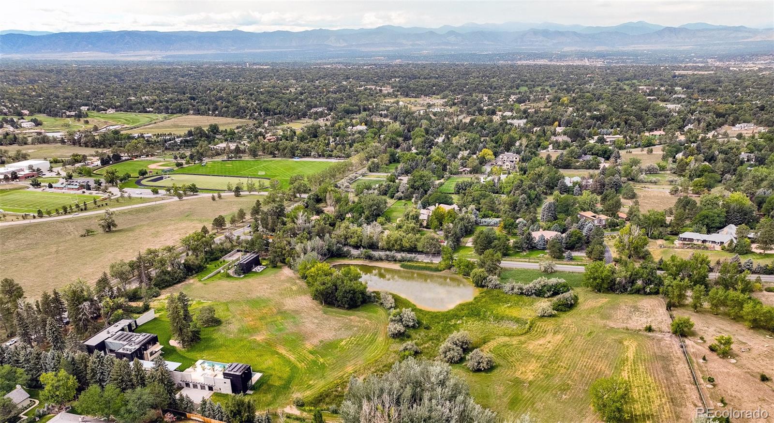
 Courtesy of The Agency - Denver
Courtesy of The Agency - Denver
