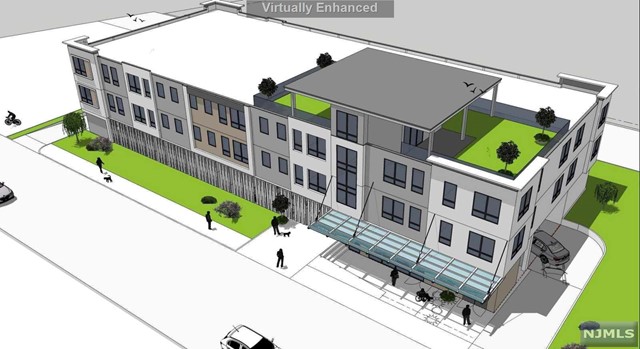Contact Us
Details
Unique opportunity to own a prime estate property in the heart of the Rosemawr section of Clifton! Located on a massive almost half acre lot, this stunning stucco colonial is a one-of-a-kind masterpiece. A grand and spacious entryway greets you, setting the tone for high-class living. A welcoming living room provides the perfect setting for relaxing and entertaining, while a formal dining room offers an elegant space for hosting, and the eat-in kitchen is a chef's dream. This exceptional property features an expansive back porch that spans the width of the house, ideal for outdoor gatherings and enjoying the picturesque lush greenery and beautiful gardens and landscaping. Ascending to the second floor, you will discover 5 generously sized bedrooms and 3 bathrooms. The master suite is a true oasis with its own private bath and dressing room that provides the ultimate comfort and privacy. The third floor offers 3 additional bedrooms and 1 full bath, providing ample space for guests as well as a uniquely designed game room perfect for billiards, relaxing, and hanging out. The partially finished basement provides additional open space for entertaining as well as ample storage space. Make this magnificent estate your dream home!PROPERTY FEATURES
Number of Rooms : 16
Master Bedroom Description : Dressing Room, Full Bath
Master Bath Features : Stall Shower
Dining Area : Formal Dining Room
Dining Room Level : First
Living Room Level : First
Family Room Level: Third
Kitchen Level: First
Level 2 Rooms : 4+Bedrms,BathMain,BathOthr,Sunroom
Level 3 Rooms : 3 Bedrooms, Attic, Bath(s) Other, Great Room
Den Level : First
Kitchen Area : Center Island, Eat-In Kitchen
Basement Level Rooms : Bath(s) Other, Great Room, Storage Room, Utility Room
Level 1 Rooms : DiningRm,Vestibul,Kitchen,Laundry,Library,LivingRm,Porch,PowderRm,Solarium
Utilities : Electric, Gas-Natural
Water : Public Water, Well
Sewer : Public Sewer
Amenities : Billiards Room
Parking/Driveway Description : Blacktop
Number of Parking Spaces : 4
Garage Description : Detached Garage, Oversize Garage
Number of Garage Spaces : 3
Exterior Features : Enclosed Porch(es), Patio, Workshop
Exterior Description : Stucco
Lot Description : Irregular Lot
Style : Colonial
Lot Size : 140X149
Condominium : Yes.
Acres : 0.47
Cooling : 4 Units, Ductless Split AC, Window A/C(s)
Heating : 3 Units, Radiators - Hot Water
Fuel Type : Electric, Gas-Natural
Water Heater : Gas
Construction Date/Year Built Description : Approximate
Roof Description : Asphalt Shingle, Slate
Flooring : Carpeting, Laminate, Parquet, Tile, Wood
Fireplace Description : Great Room, Living Room, Wood Burning
Basement Description : Finished-Partially
Appliances : CookElec,CookIndu,Dishwshr,Disposal,Dryer,InstHotW,KitExhFn,Microwav,RgOvElec,Refrig,OvenSelf,OvnWElec,Washer,WineRefr
Interior Features : Carbon Monoxide Detector, Fire Extinguisher, High Ceilings, Security System, Smoke Detector
Number of Fireplace : 2
PROPERTY DETAILS
Street Address: 324 Dwasline Rd
City: Clifton
State: New Jersey
Postal Code: 07012-1208
County: Passaic
MLS Number: 3889393
Year Built: 1905
Courtesy of DWELL REALTY
City: Clifton
State: New Jersey
Postal Code: 07012-1208
County: Passaic
MLS Number: 3889393
Year Built: 1905
Courtesy of DWELL REALTY
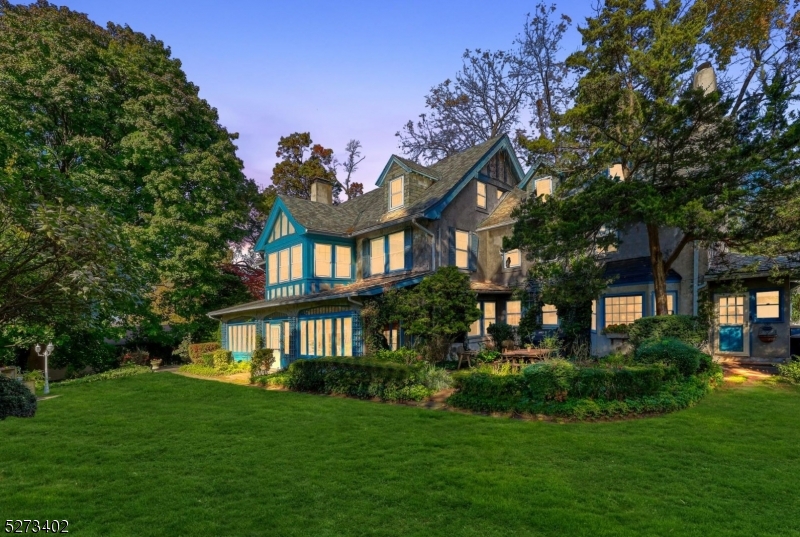
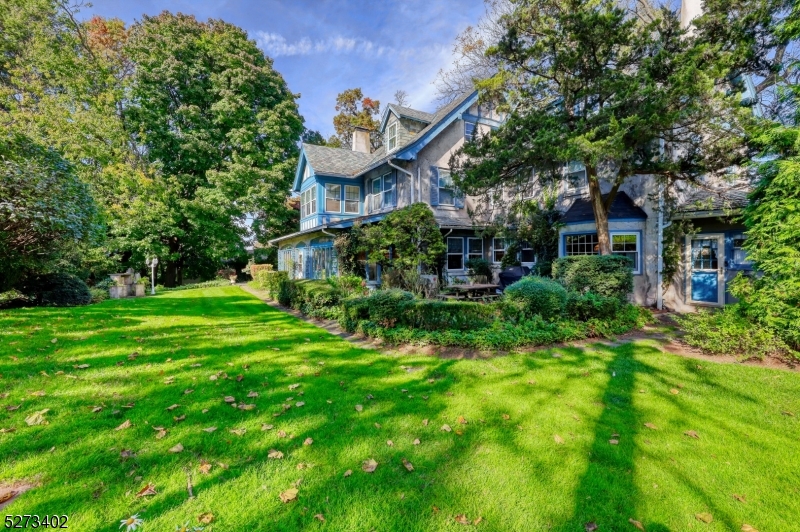
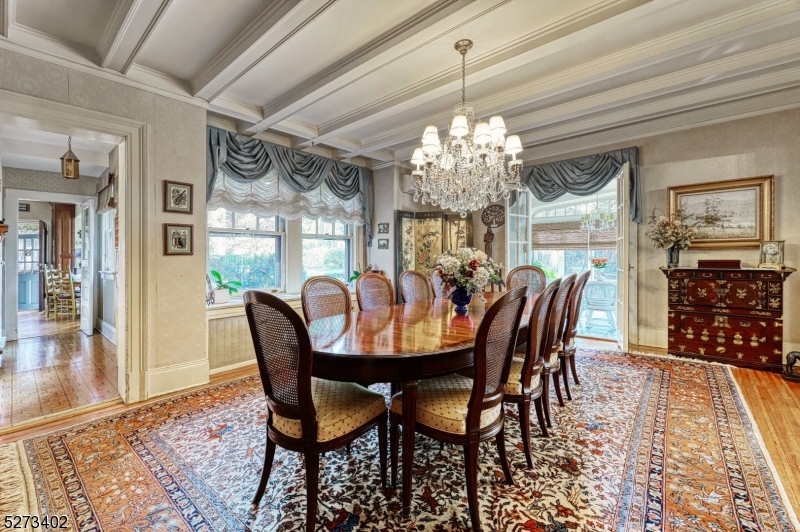
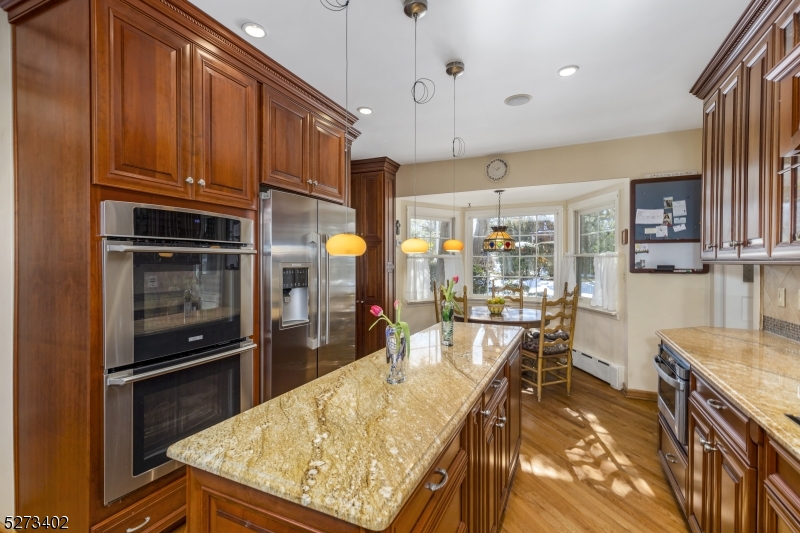
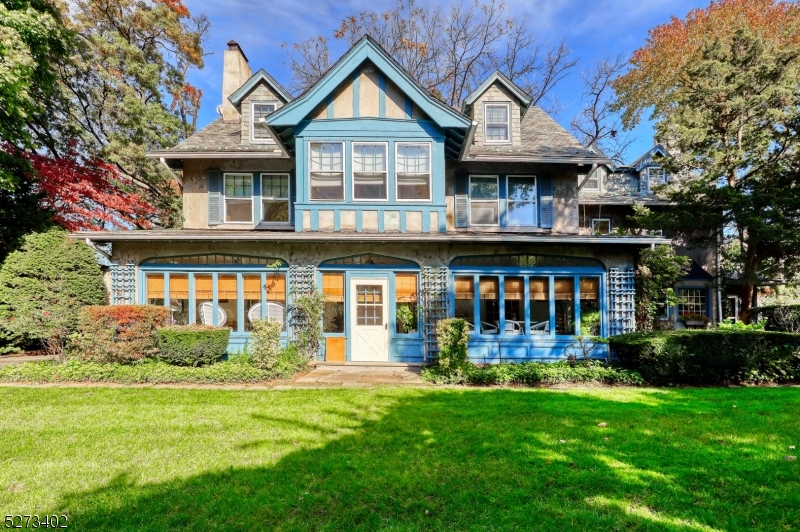
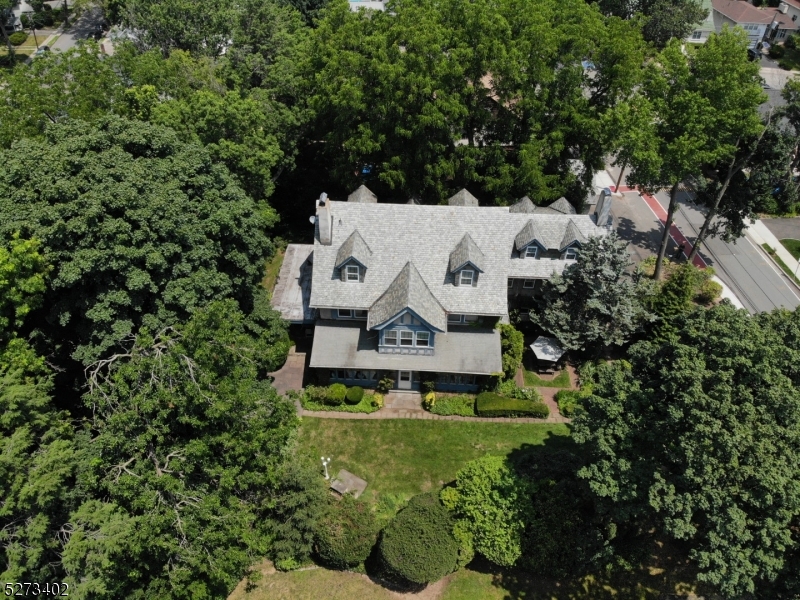

 Courtesy of Dwell Realty NJ
Courtesy of Dwell Realty NJ
 Courtesy of DWELL REALTY
Courtesy of DWELL REALTY