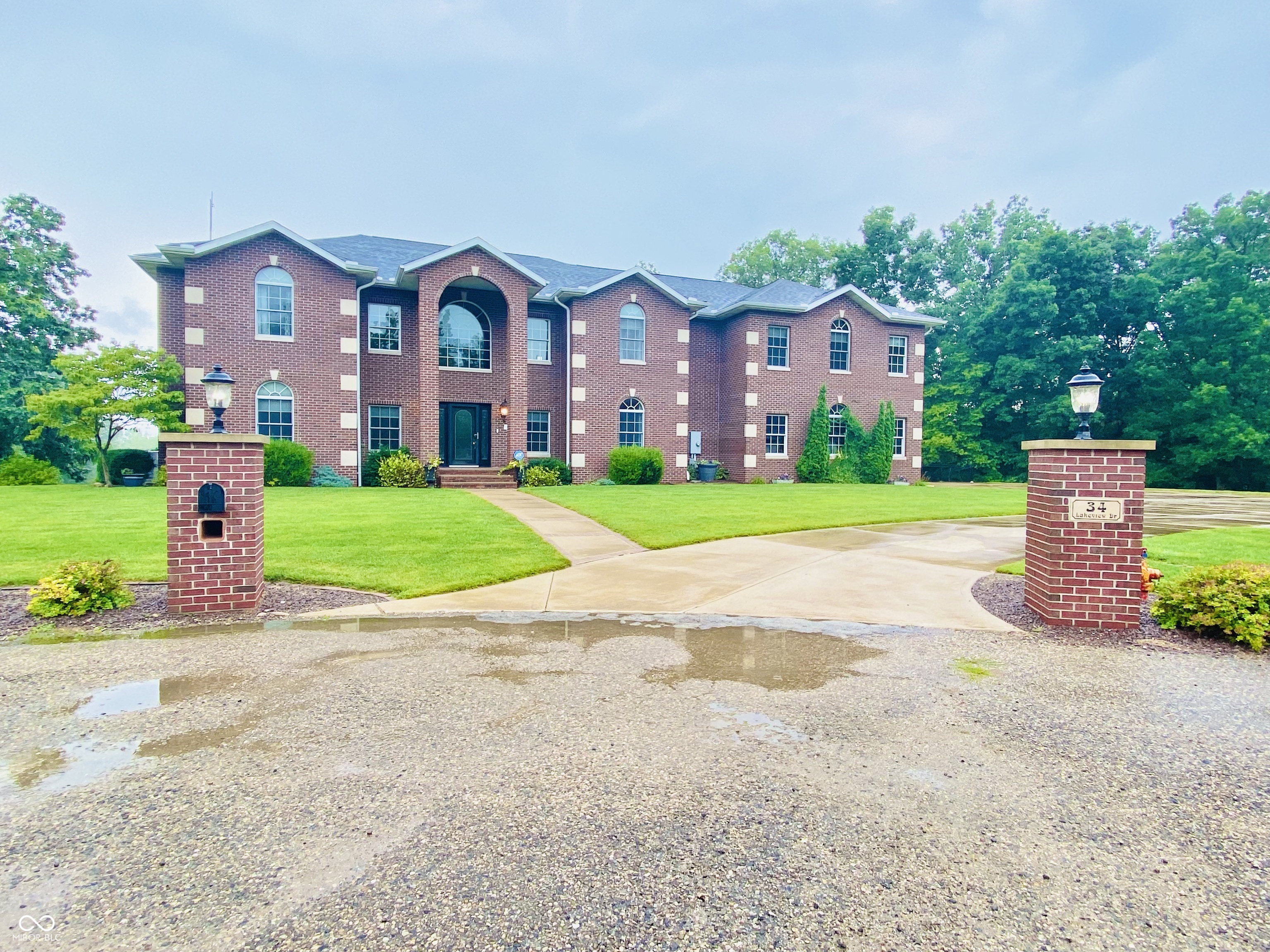Contact Us
Details
Stunning home on 7.57 acres with two shared ponds, this home is located in Bella Lakes Subdivision just south of Clinton. The exterior boasts of a brick and vinyl, circle drive, three car attached garage and a three car detached garage, inground pool and hot tub and a spacious deck overlooking the pool area. You walk into a grand two story entry with a curved but wide staircase. All the rooms are spacious in this one of a kind home. The Kitchen has a breakfast bar type island with granite countertops, walk-in pantry, informal dining area as well as a large formal dining room. Living room has a gas log fireplace while the family room in the basement has a wood burning fireplace. Main office on the main level could always have a closet added for another bedroom. Four bedrooms on the upper level as well as a workout room and oversized laundry space. The master bedroom has a 10 X 15 walk-in closet and the bathroom is 15 X 17 with a jet tub, steam shower and double sinks. The basement is open with a family room, bonus area for a pool table, storage areas and a bedroom room with a full bathroom. The basement walks out to the inground pool and hot tub area on the patio. There is so much to enjoy about this spacious and well cared for home.PROPERTY FEATURES
Water Source : Municipal/City
4 Garage Spaces
Garage Area : 1645 S.F
Garage On Property.
Architectural Style : TraditonalAmerican
Cooling: Central Electric
Heating : Heat Pump
Construction Materials: Brick
Foundation Details: Full
Levels : Two
Appliances : Dishwasher
Interior Features: Attic Access
Fireplace Features: Gas Log
Fireplaces Total : 2
PROPERTY DETAILS
Street Address: 34 Lakeview Drive
City: Clinton
State: Indiana
Postal Code: 47842
County: Vermillion
MLS Number: 21966708
Year Built: 2004
Courtesy of Coldwell Banker Real Estate Group
City: Clinton
State: Indiana
Postal Code: 47842
County: Vermillion
MLS Number: 21966708
Year Built: 2004
Courtesy of Coldwell Banker Real Estate Group
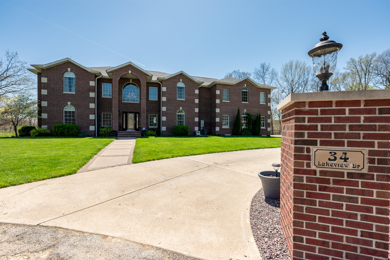
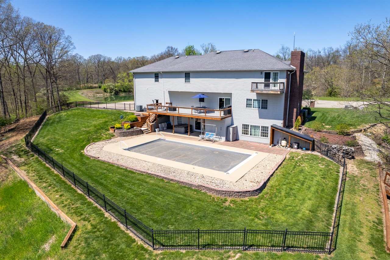
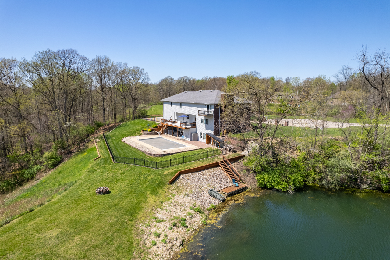
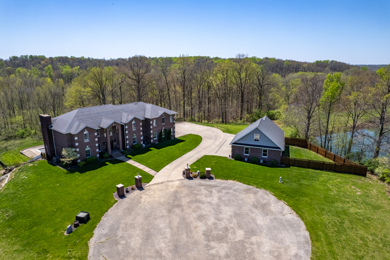
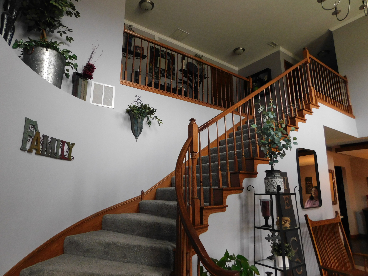
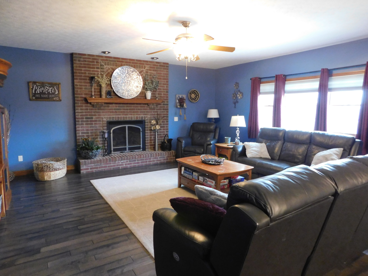
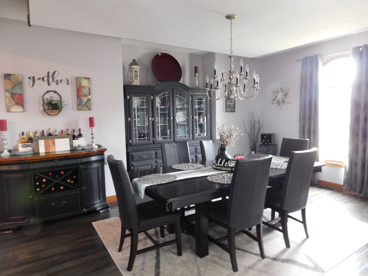
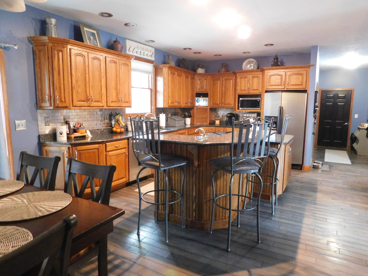
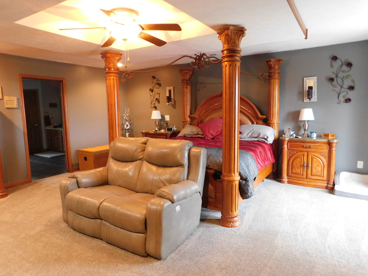
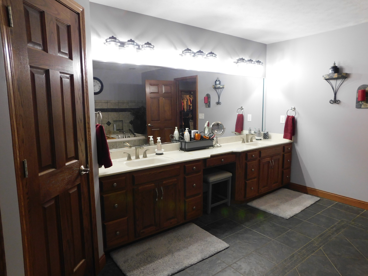
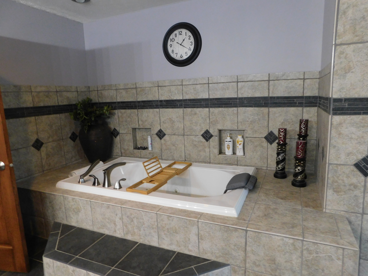
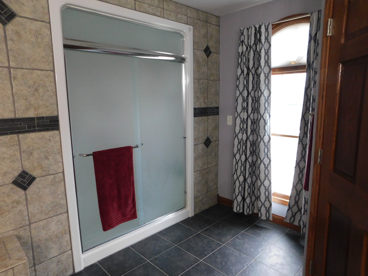
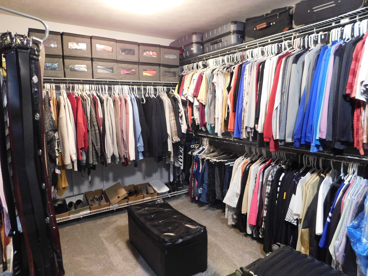
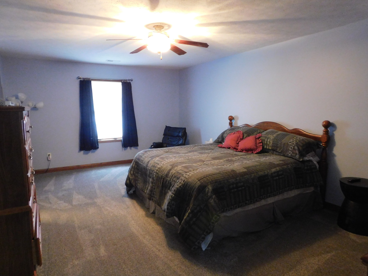
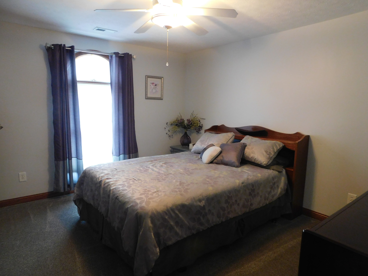
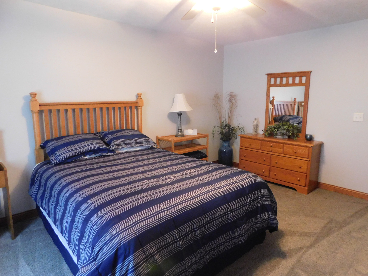
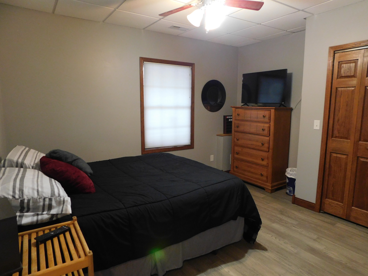
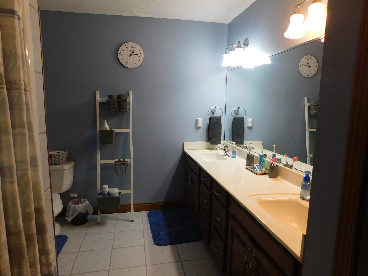
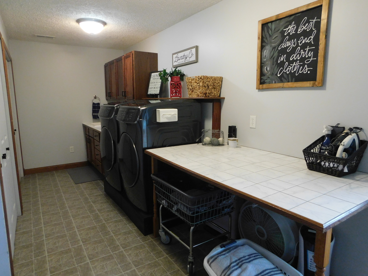
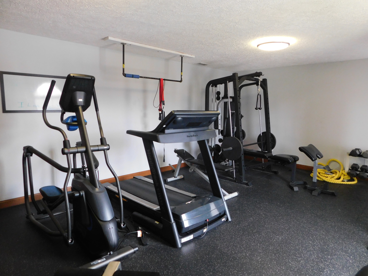
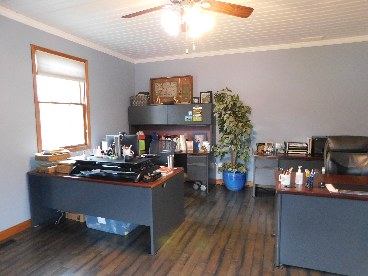
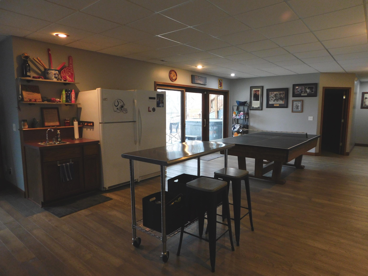
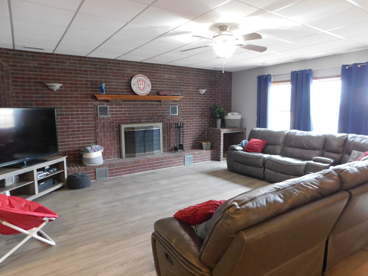
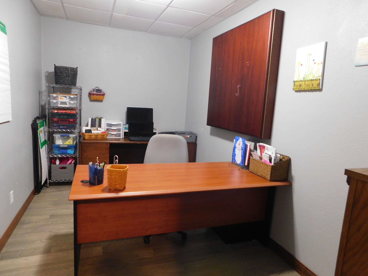
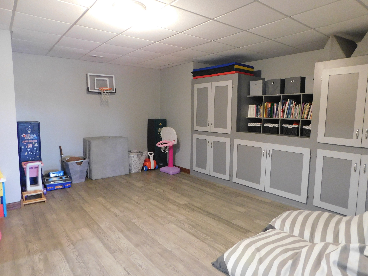
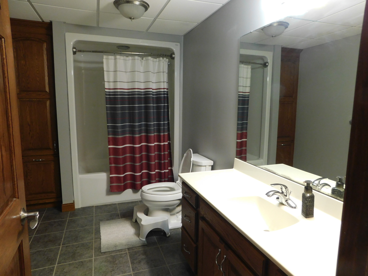
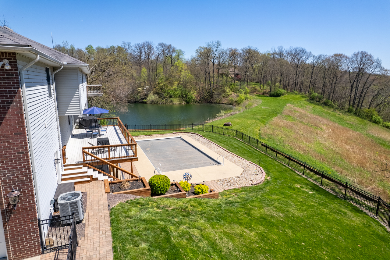
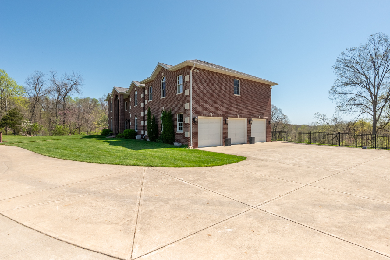
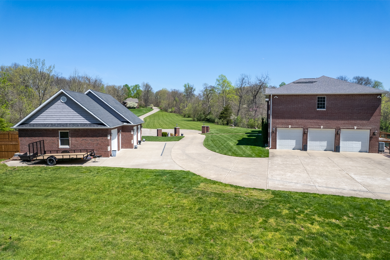
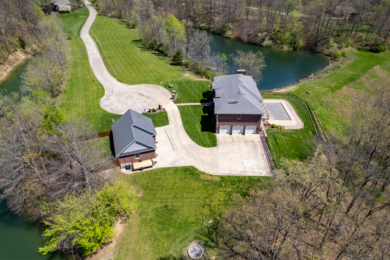
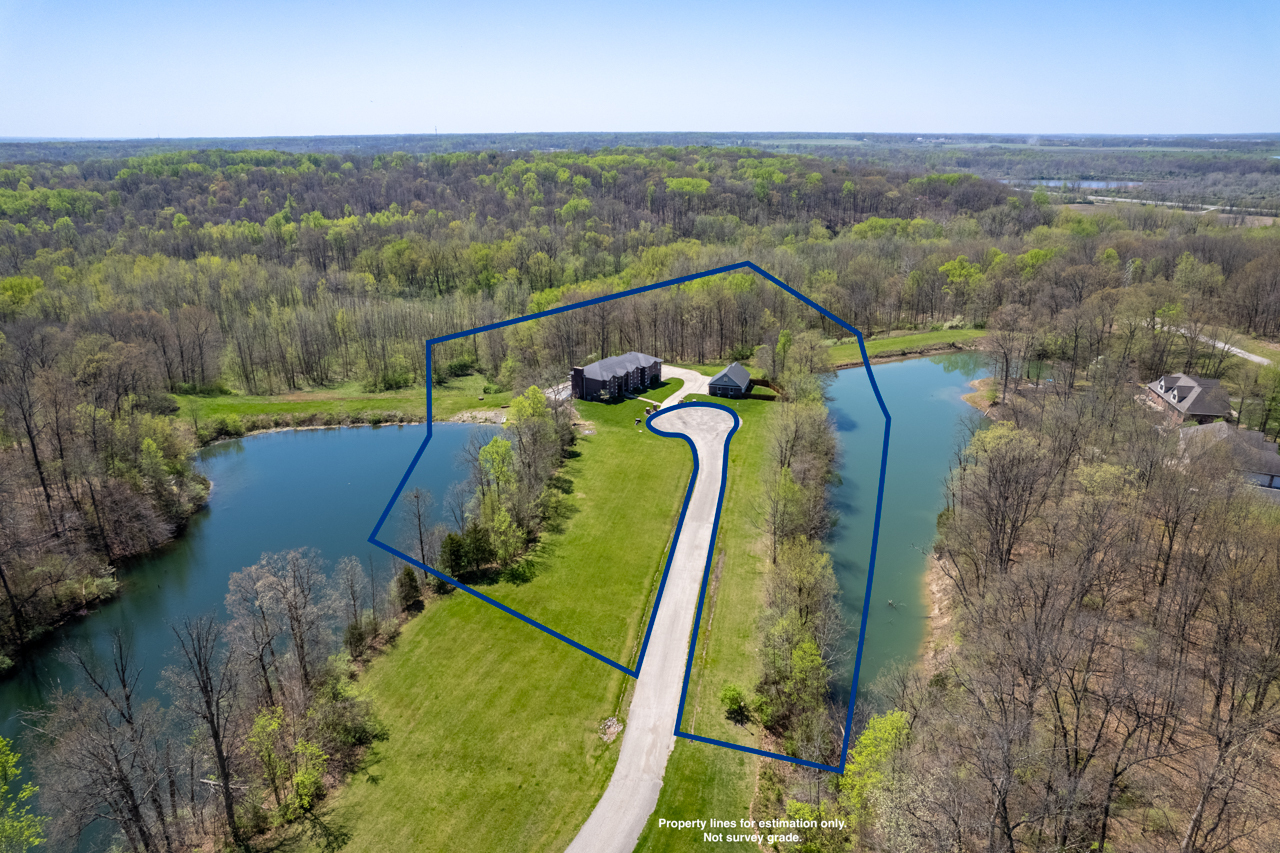
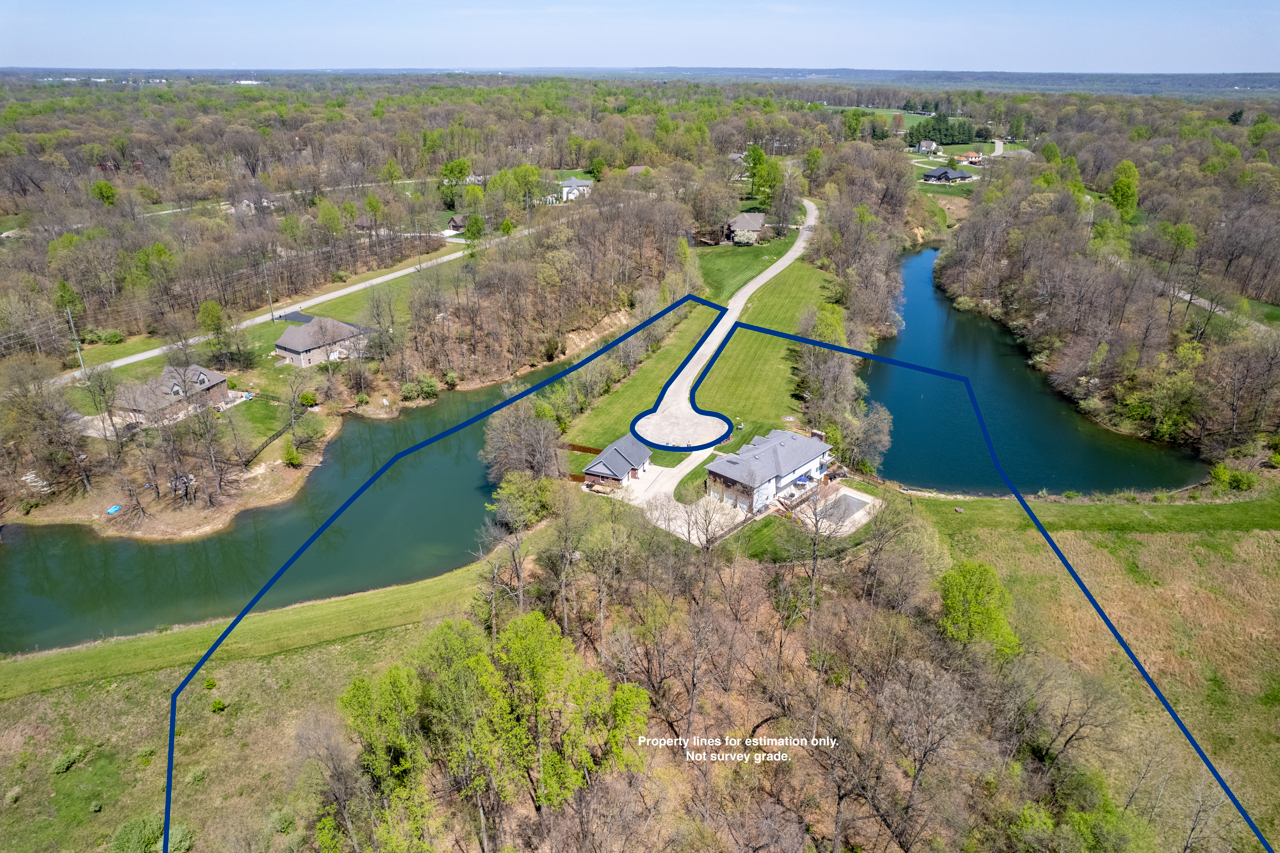
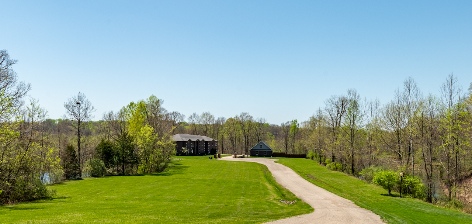
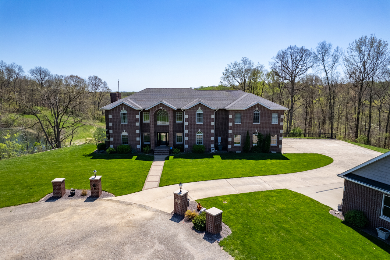
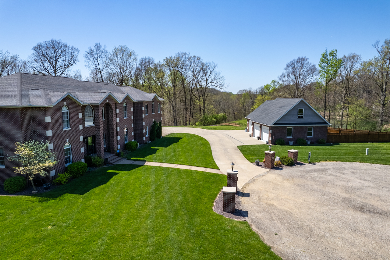
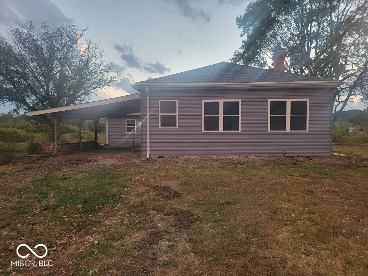
 Courtesy of RE/MAX Centerstone
Courtesy of RE/MAX Centerstone