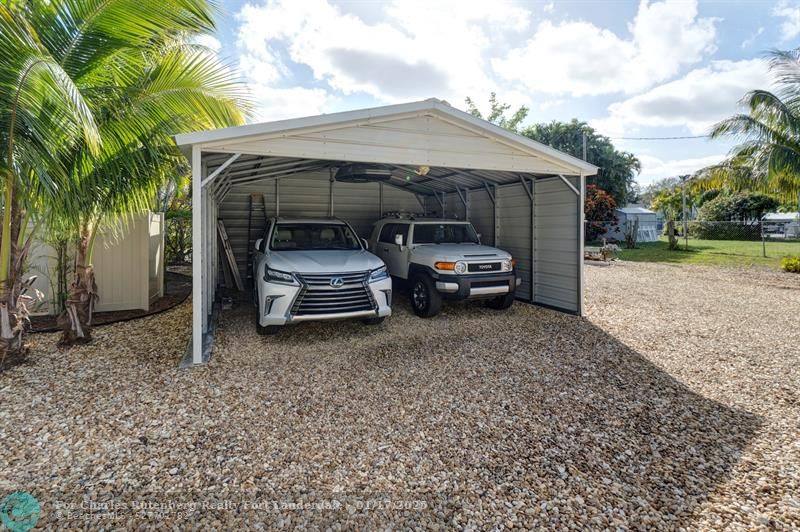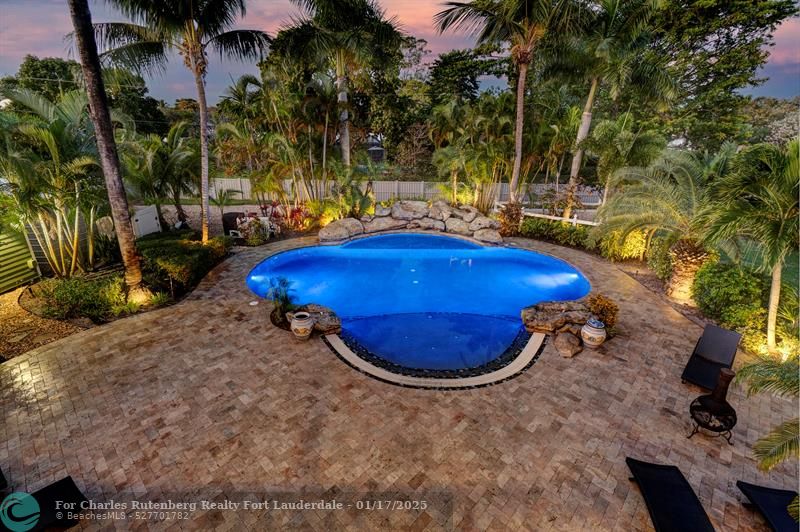Contact Us
Details
This magnificent Custom ESTATE is situated on a sprawling CORNER lot on 1.09 acres of land completely PRIVATE, GATED & FENCED - NO HOA, Parking for 20+ cars/RV/Boat, Guest House/Workshop AND Shed. Offering over 4900 sqft with 6 Beds, 3.5 Baths (1 Bedroom/1.5 Bathrooms Downstairs Perfect For Multigenerational Living). This home features CHEFS dream kitchen w/ GAS cooktop, pot filler, New Kitchen Appliances/Dual Oven, Butlers Pantry w/ Sink & Wine Cooler, BRAND NEW 100 Year Aluminum Roof, Wraparound Porch, Second Floor Balcony Overlooking Private Backyard, 3 Brand New A/Cs, Gas Fireplace, Formal Living & Dining Room, Impact Glass Windows & Doors Throughout, Heated Beach Entry Pool that has been completely resurfaced, Finished Attic/Safe Room, Horses Welcome! This is a MUST SEE!PROPERTY FEATURES
Rooms Description : Attic,Family Room,Utility Room/Laundry
Master Bathroom Description : Dual Sinks,Separate Tub & Shower
Bedroom Description : At Least 1 Bedroom Ground Level,Master Bedroom Upstairs
Pets Allowed : Yes.
Pet Restrictions : No Restrictions
Water Description : Well Water
Sewer Description : Septic Tank
Well Sprinkler
Parking Description : Driveway,Rv/Boat Parking
Garage Description : Attached
Number of Garage Spaces : 2
Carport Description : Detached
Number of Carport Spaces : 2
Exterior Features : Exterior Lighting,Extra Building/Shed,Fence,High Impact Doors,Open Balcony,Open Porch,Outdoor Shower,Patio
Roof Description : Metal Roof
View : Garden View,Pool Area View
Lot Description : 1 To Less Than 2 Acre Lot
Style : Pool Only
Design Description: Two Story,Substantially Remodeled
Pool on Property : Yes.
Pool Description: Below Ground Pool,Heated
Heating Description : Central Heat,Electric Heat
Cooling Description : Ceiling Fans,Central Cooling,Electric Cooling
Construction Type : Concrete Block Construction
Interior Features : Built-Ins,Kitchen Island,Fireplace,Laundry Tub,Pantry,Volume Ceilings,Walk-In Closets
Floor Description : Carpeted Floors,Laminate,Tile Floors,Wood Floors
Dining Description : Breakfast Area,Formal Dining,Snack Bar/Counter
Equipment Appliances : Automatic Garage Door Opener,Dishwasher,Disposal,Dryer,Gas Range,Refrigerator,Self Cleaning Oven,Smoke Detector,Wall Oven,Washer
Furnished Info List : Furniture Negotiable
Zoning Information : RS-1
Geographic Area : North Broward Turnpike To 441 (3511-3524)
PROPERTY DETAILS
Street Address: 4501 Glenwood Dr
City: Coconut Creek
State: Florida
Postal Code: 33066
County: Broward County
MLS Number: F10476303
Year Built: 2007
Courtesy of Realty 100
City: Coconut Creek
State: Florida
Postal Code: 33066
County: Broward County
MLS Number: F10476303
Year Built: 2007
Courtesy of Realty 100

































































































 Courtesy of Casa Bella Realty Inc
Courtesy of Casa Bella Realty Inc