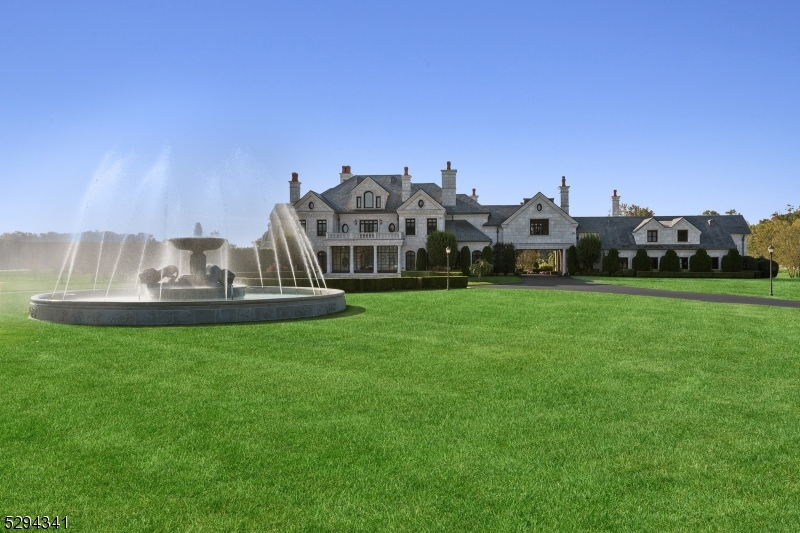Contact Us
Details
This luxurious modern farmhouse nestled in picturesque Driftwood Estates offers 5 over-sized bedrooms, 5.5-baths and a lifestyle rich in amenities both indoors and outdoors. This home is 6,300 sq ft and situated on over 64 acres of scenic tree-lined farmland with a serene stream along its border, providing an unmatched opportunity for peaceful living. The panoramic views of the surrounding woodlands and farmland evoke a perpetual vacation vibe, including a 40x20 swimming pool located on a tranquil cul-de-sac. The expansive yard boasts meticulous landscaping including a charming apple & peach orchard, raspberry, blackberry and blueberry bushes along with a pergola adorned with a grapevine trellis. There is also an extensive fenced in garden with a separate irrigation system for watering the garden. The property also features a clean custom-built three-level barn which opens up possibilities for equestrian activities with 5 installed horse stalls, a landing deck to over-see the entire property and plenty of storage space for 4 wheelers to stroll along the trails surrounding the entire property. The barn also offers on the 1st floor a separate wood-shop area that has a heating system to stay warm in the colder months. Perfect opportunity to raise chickens with an over-sized in door chicken coop along with two fenced in outdoor chicken coops. Entering the home, you are greeted by an impressive entryway with abundant natural light reflecting off the Oak hardwood floors, which extend throughout the living areas and kitchen. The open floor plan provides a versatile space for your interior design ideas. The living room, with its eye-catching ceiling designs and a cozy gas fireplace, serves as the heart of the home. The kitchen features a practical peninsula layout and is equipped with top-tier appliances, including Subzero and Viking, ensuring efficiency and style. The primary bedroom suite offers a luxurious start to the day with its spacious layout (and spectacular views), private bath with a separate tub and ample walk-in closet space. It also includes a sitting area for added comfort. The other four uniquely designed bedrooms provide privacy and flexibility, suitable for various needs such as a first-floor over-sized primary suite or an in-law suite. The property includes a double-wide driveway leading to an attached three-car garage, which can serve its original purpose or be transformed into additional flexible space. Similarly, the unfinished basement offers potential for a rec room, guest room, studio, or a secluded home office, with a full bathroom already installed. Located conveniently near top-rated schools, shopping centers, restaurants, farm markets like Delicious Orchards, and beautiful beaches, this home ensures a smooth commute to NYC via car, train, bus, or high-speed ferry. This dream home is a sanctuary that words and pictures can hardly capture, offering a unique connection to serenity & nature!PROPERTY FEATURES
Water Source :
Well
Sewer Source :
Septic Tank
Parking Features:
Paved, Asphalt, Driveway, Direct Access, Heated Garage, Oversized
3
Garage Spaces
Exterior Features:
Fence, Patio, Porch - Open, Security System, Sprinkler Under, Storm Door(s), Swimming, Porch - Covered, Lighting
Architectural Style :
Farm House, Custom
Pool Features:
Fenced, In Ground
Cooling:
Central Air, 3+ Zoned AC
Heating :
Natural Gas, Forced Air, 3+ Zoned Heat
Interior Features:
Attic - Walk Up, Built-Ins, Ceilings - 9Ft+ 1st Flr, Ceilings - 9Ft+ 2nd Flr, Ceilings - Beamed, Dec Molding, Housekeeper Qtrs, In-Law Suite, Security System, Recessed Lighting
Basement Description :
Ceilings - High, Full, Heated, Partial, Unfinished
Flooring :
Cement
PROPERTY DETAILS
Street Address: 13 Driftwood Lane
City: Colts Neck
State: New Jersey
Postal Code: 07722
County: Monmouth
MLS Number: 22417105
Year Built: 2000
Courtesy of RE/MAX Gateway
City: Colts Neck
State: New Jersey
Postal Code: 07722
County: Monmouth
MLS Number: 22417105
Year Built: 2000
Courtesy of RE/MAX Gateway































































































































































 Courtesy of Compass New Jersey, LLC
Courtesy of Compass New Jersey, LLC
