Contact Us
Details
This world-class 160-acre horse farm and estate dedicated to the breeding, sale, and racing of thoroughbreds is centrally located just one hour from Manhattan. Clad in Jerusalem limestone, the classically inspired main house presents 25,000 square feet of artisan-crafted interior spaces that invite grand-scale living and entertaining. The main level includes a 24-seat formal dining room, gourmet kitchen, lounge and eight-seat bar, great room, andconservatory. A grand staircase connects to three levels of the home, in addition to an elevator that services all four floors. The third floor houses the estate's business office, four generous en-suite bedrooms, and lavish primary suite. A private staircase ascends to the fourth floor, offering two commodious en-suite bedrooms, a sitting room, and a dining area served by a Pullman kitchen.PROPERTY FEATURES
Number of Rooms : 22
Master Bedroom Description : Fireplace, Full Bath, Walk-In Closet
Master Bath Features : Jetted Tub, Stall Shower
Dining Area : Formal Dining Room
Dining Room Level : First
Living Room Level : First
Family Room Level: First
Kitchen Level: First
Kitchen Area : Center Island, Eat-In Kitchen
Basement Level Rooms : Rec Room
Level 1 Rooms : Conservatory, Dining Room, Foyer, Kitchen, Living Room
Utilities : Electric, Gas-Natural
Water : Public Water
Sewer : Septic
Amenities : Elevator, Exercise Room, Pool-Outdoor, Storage
Parking/Driveway Description : 2 Car Width, Additional Parking, Off-Street Parking, See Remarks
Garage Description : Detached Garage, Loft Storage, Oversize Garage
Number of Garage Spaces : 7
Exterior Features : Barbeque, Barn/Stable, Horse Facilities, Outbuilding(s), Patio, Storage Shed, Underground Lawn Sprinkler, Wood Fence
Lot Description : Level Lot, Wooded Lot
Style : Custom Home
Lot Size : 160 Acre
Condominium : Yes.
Pool Description : In-Ground Pool
Acres : 160.00
Cooling : 4 Units, Central Air
Heating : 4 Units, Forced Hot Air
Fuel Type : Gas-Natural
Water Heater : Gas
Construction Date/Year Built Description : Standing
Roof Description : Slate
Flooring : Marble, Tile, Wood
Interior Features : Bar-Wet, Beam Ceilings, Elevator, High Ceilings, Skylight, Walk-In Closet
Number of Fireplace : 3
Fireplace Description : Bedroom 1, Gas Fireplace, Kitchen, Living Room, Wood Burning
Basement Description : Finished, Full
Appliances : Range/Oven-Gas
PROPERTY DETAILS
Street Address: 318 Route 537
City: Colts Neck
State: New Jersey
Postal Code: 07722-2119
County: Monmouth
MLS Number: 3908923
Year Built: 2007
Courtesy of COMPASS NEW JERSEY LLC
City: Colts Neck
State: New Jersey
Postal Code: 07722-2119
County: Monmouth
MLS Number: 3908923
Year Built: 2007
Courtesy of COMPASS NEW JERSEY LLC
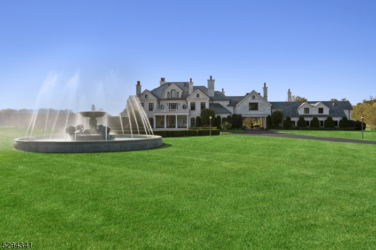
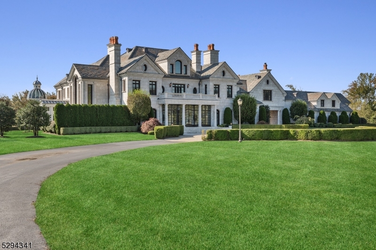
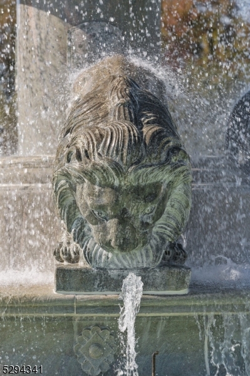
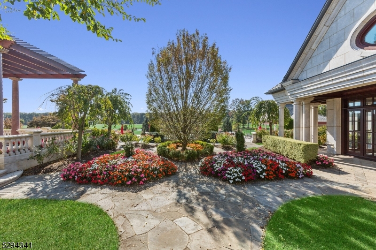
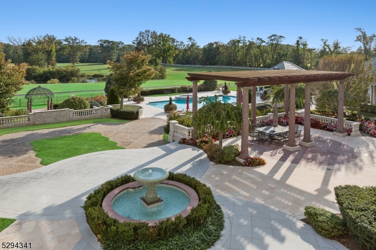
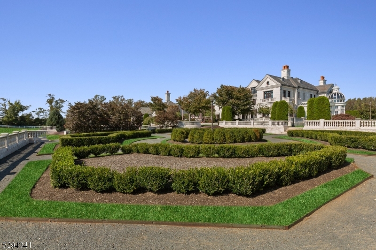
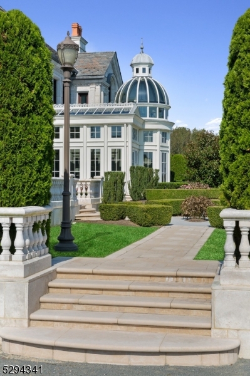
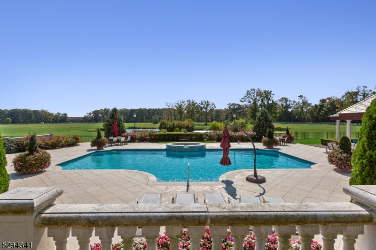
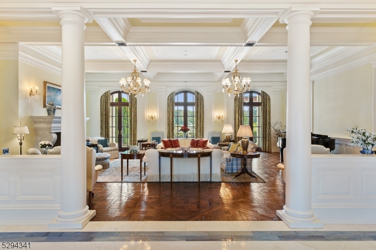
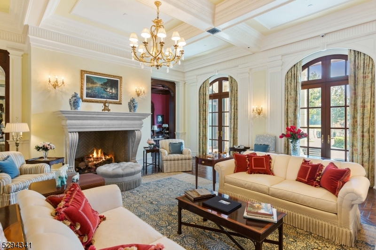
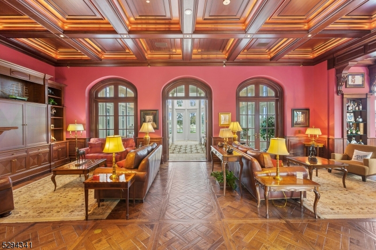
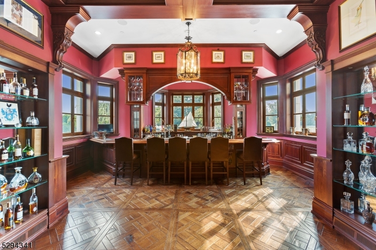
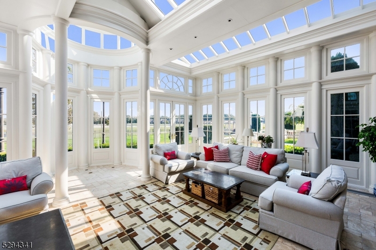
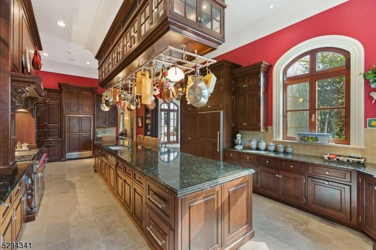
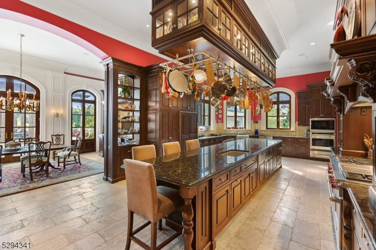
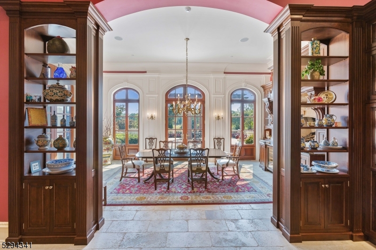
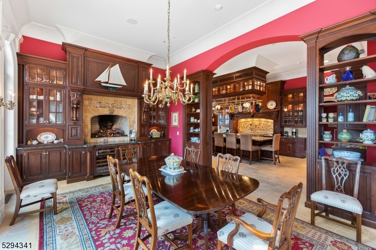
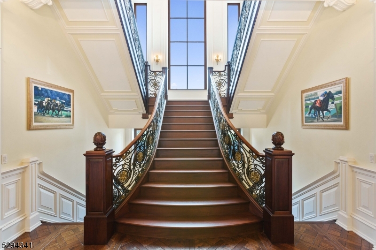
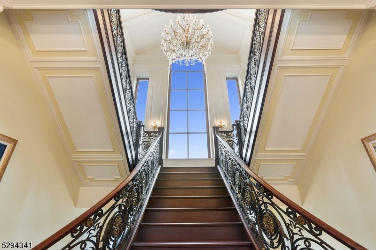
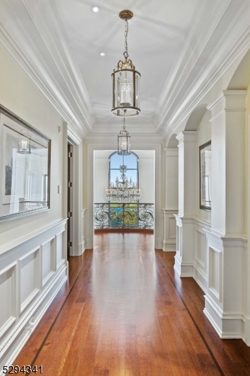
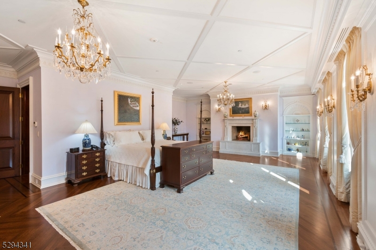
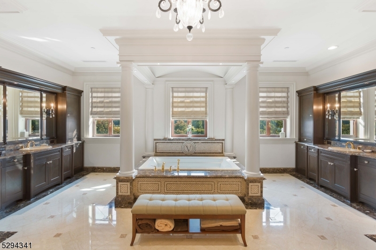
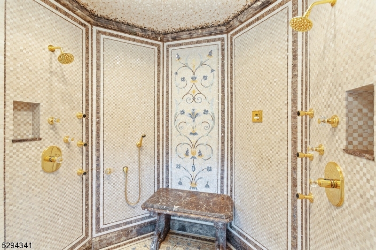
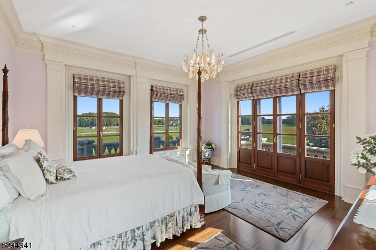
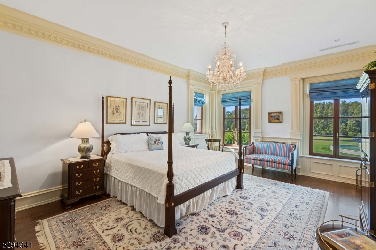
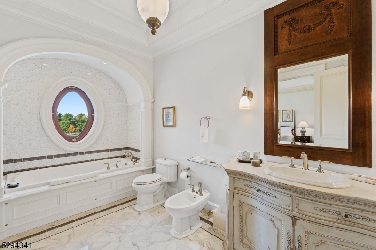
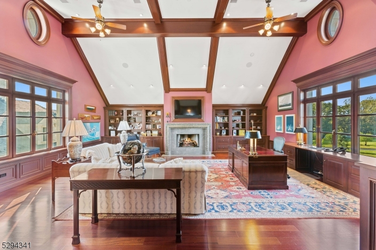
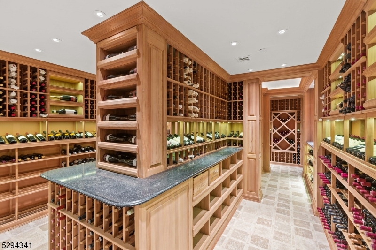
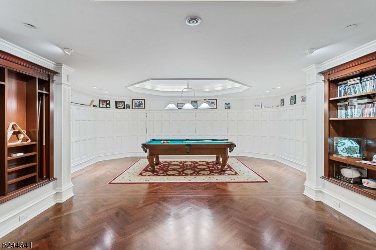
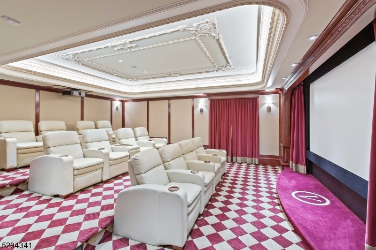
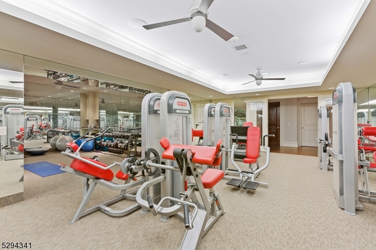
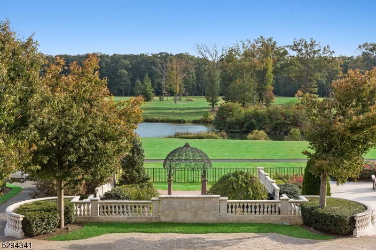
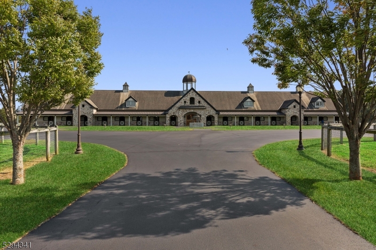
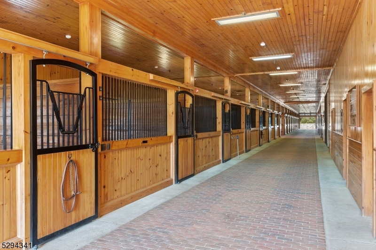
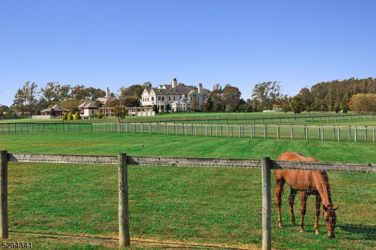
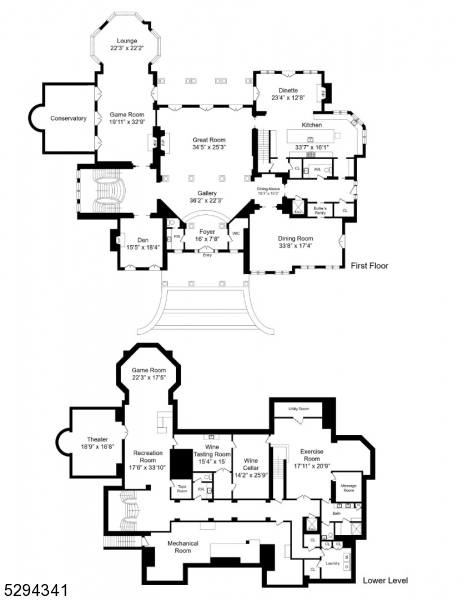
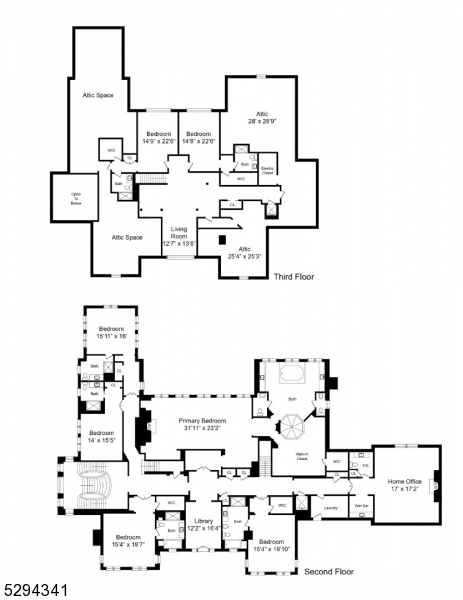

 Courtesy of Compass New Jersey, LLC
Courtesy of Compass New Jersey, LLC
