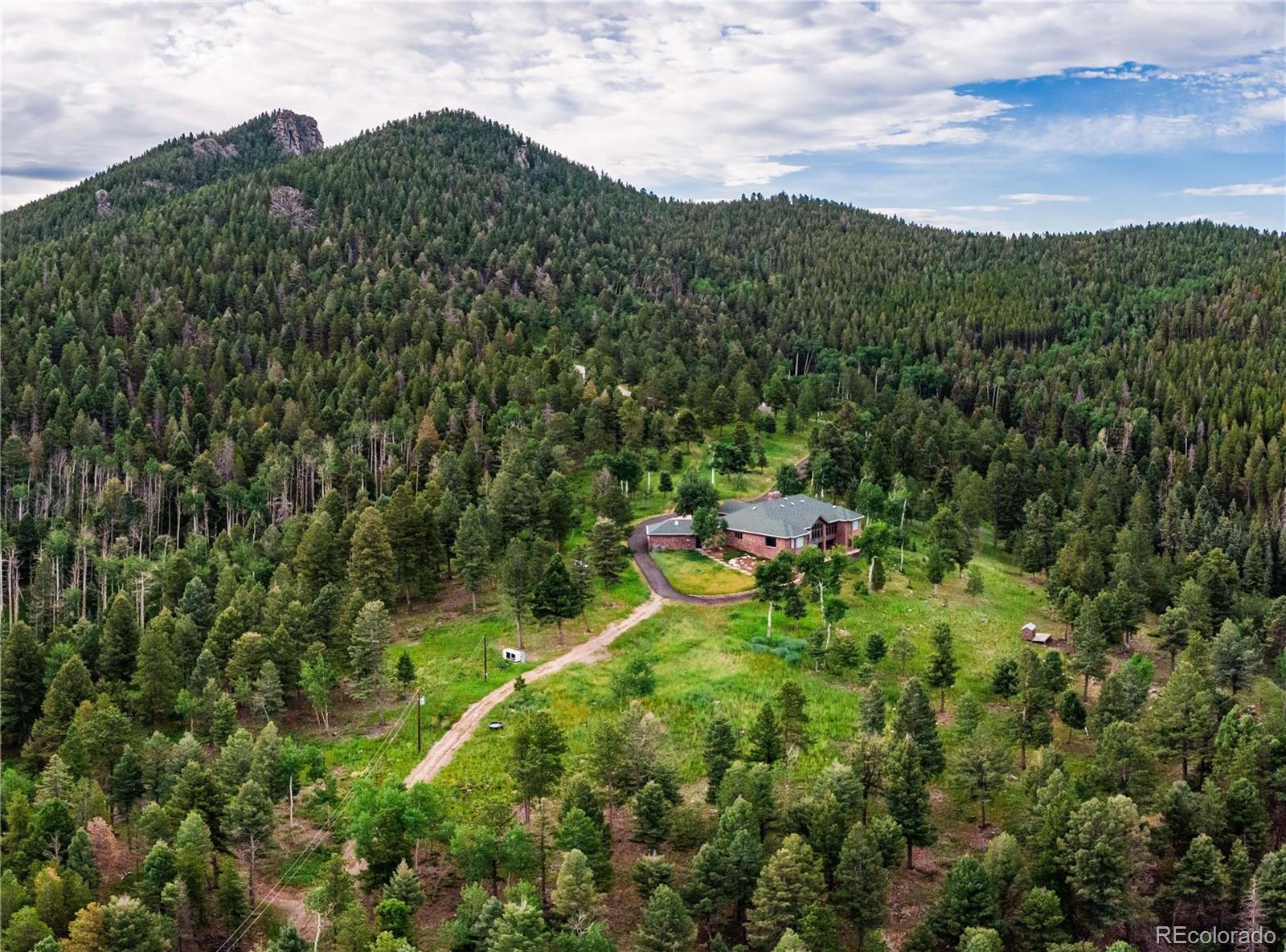Contact Us
Details
A sprawling 300-acre estate perfectly positioned amidst the pristine wilderness of Colorado’s majestic mountains, Saddle Mountain Ranch offers a once-in-a-lifetime opportunity to acquire a legacy property renowned for its privacy, luxury, and unmatched natural beauty—all just 30 minutes from the bustling city of Denver. This is more than a home; it's a cornerstone for the discerning buyer to forge lasting memories and a legacy that will endure for generations. Upon entering through the estate’s gated access, a 1.5-mile paved drive leads you to the heart of this exceptional property, where you are welcomed by a meticulously renovated 7,706 sq ft ranch-style home featuring luxury finishes, modern comforts, and a seamless flow between indoor and outdoor spaces. The grand living area, accentuated by soaring vaulted ceilings and a commanding fireplace, opens into a sunroom offering panoramic views of the landscape. The state-of-the-art gourmet kitchen, equipped with top-tier appliances, connects to a vast dining area that unfurls to breathtaking mountain vistas, transforming every meal into a memorable event. The primary suite offers serene views and a spa-inspired ensuite bathroom complete with a fireplace, freestanding tub, and a spacious double shower. The walkout basement enhances the living space with amenities such as an executive office, home theater, fitness room, and additional living areas, all embodying the essence of Rocky Mountain elegance. Outdoor enthusiasts will find their personal paradise here. The existing 3,200-square-foot workshop is poised for conversion into an equestrian barn, complemented by over 7 miles of private trails ideal for horseback riding, ATV explorations, or tranquil nature walks. The landscape is rich with wildlife habitats, home to elk, mule deer, and a variety of small game, providing an ideal setting for exclusive hunting expeditions or simply reveling in the presence of nature.PROPERTY FEATURES
Main Level Bedrooms :
2
Main Level Bathrooms :
3
Water Source :
Well
Sewer Source :
Septic Tank
Parking Features:
Asphalt
Parking Total:
3
Garage Spaces:
3
Security Features :
Carbon Monoxide Detector(s)
Fencing :
Partial
Exterior Features:
Balcony
Lot Features :
Foothills
Patio And Porch Features :
Covered
Road Frontage Type :
Easement
Road Surface Type :
Paved
Roof :
Architecural Shingle
Above Grade Finished Area:
3853
Below Grade Finished Area:
3800
Cooling:
Air Conditioning-Room
Heating :
Baseboard
Construction Materials:
Brick
Interior Features:
Breakfast Nook
Fireplace Features:
Basement
Fireplaces Total :
3
Basement Description :
Finished
Windows Features:
Bay Window(s)
Flooring :
Tile
Levels :
One
PROPERTY DETAILS
Street Address: 26271 Richmond Hill Road
City: Conifer
State: Colorado
Postal Code: 80433
County: Jefferson
MLS Number: 7478465
Year Built: 1993
Courtesy of LIV Sotheby's International Realty
City: Conifer
State: Colorado
Postal Code: 80433
County: Jefferson
MLS Number: 7478465
Year Built: 1993
Courtesy of LIV Sotheby's International Realty
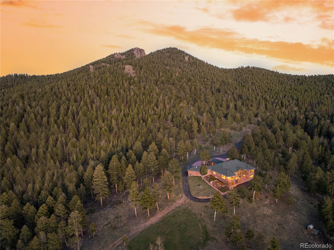
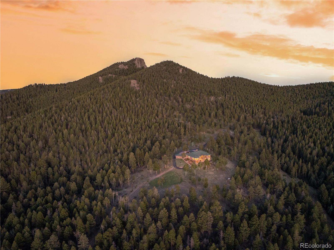
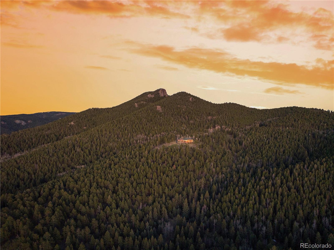
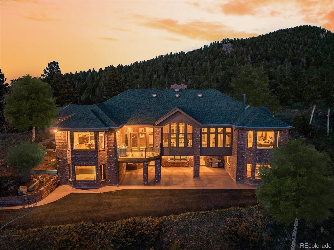
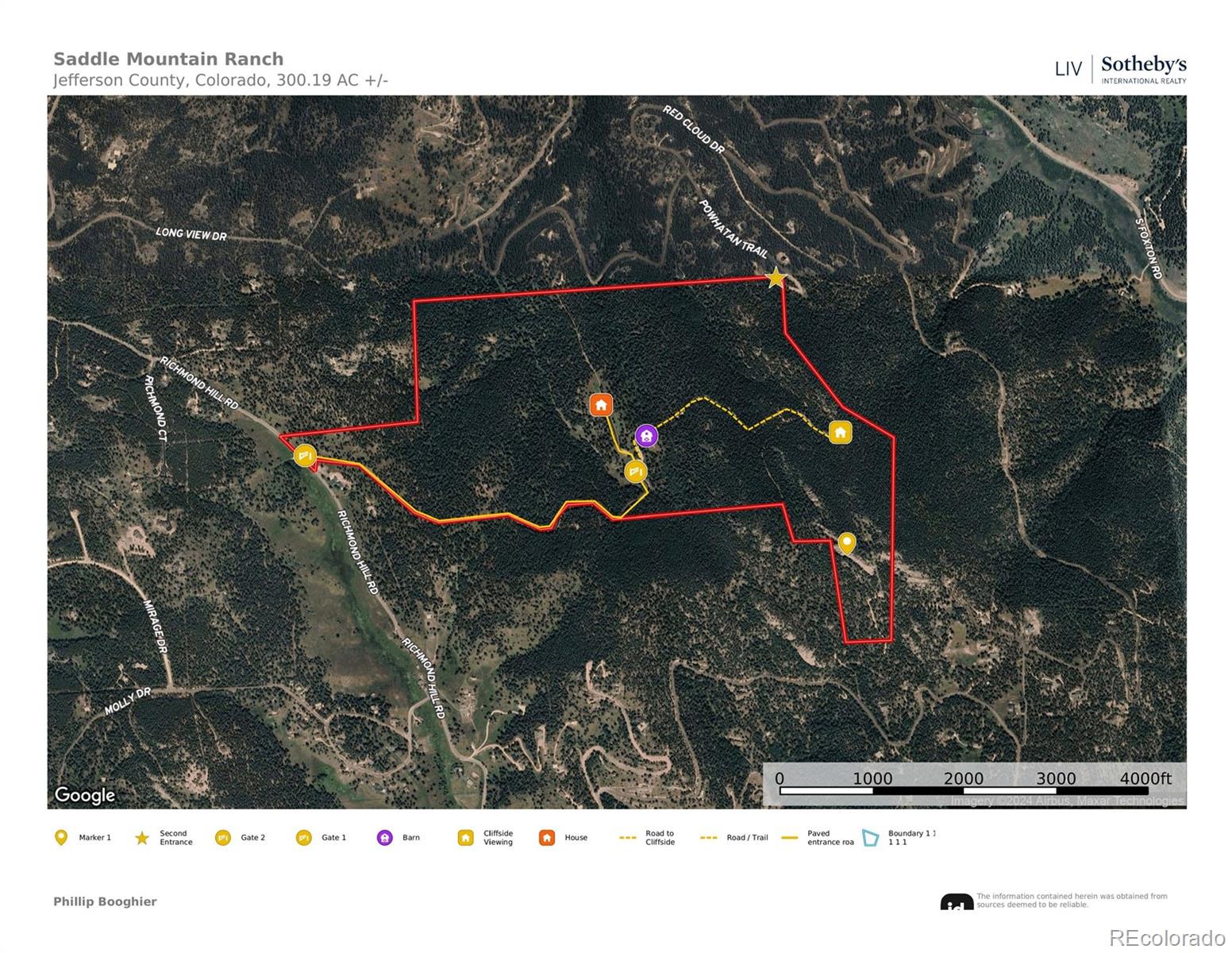
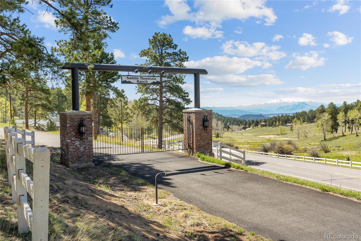

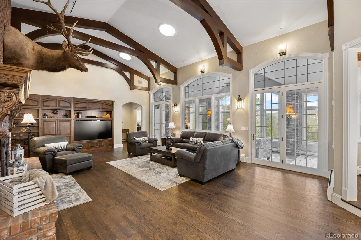
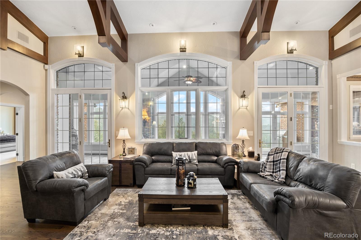
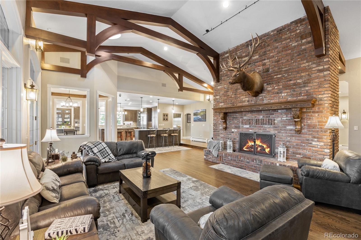
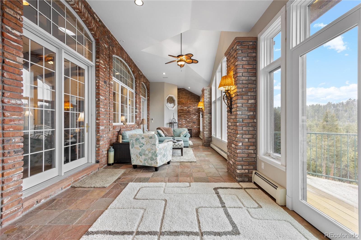
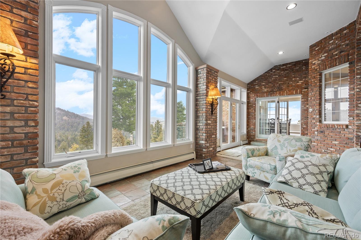
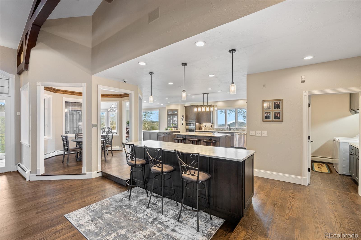
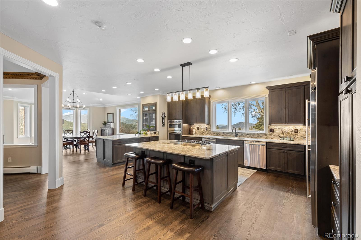
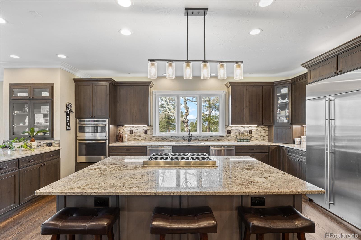
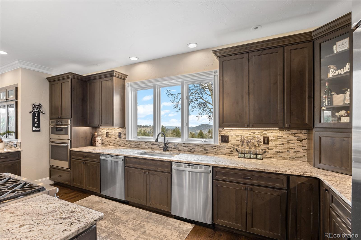
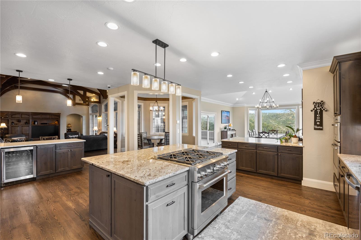
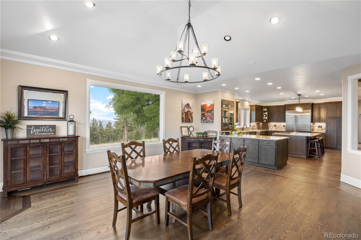


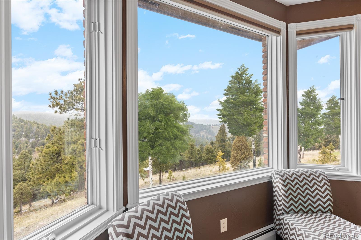
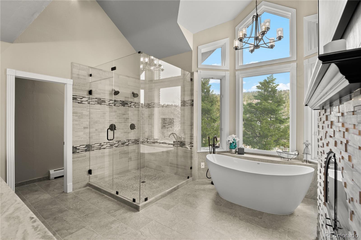
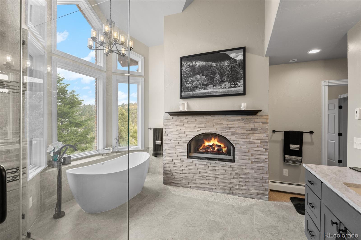
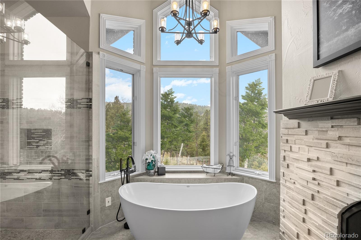
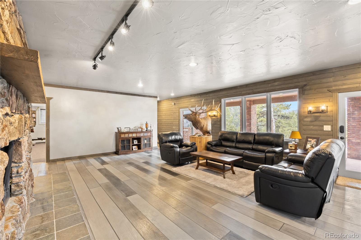

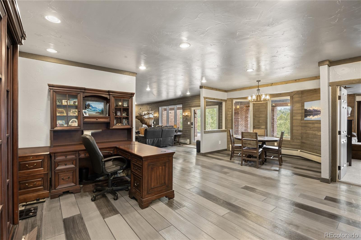

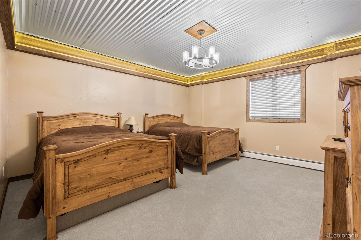
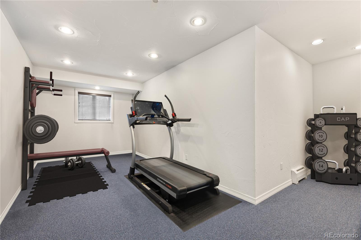
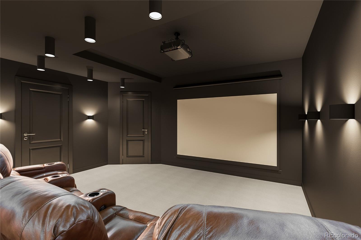
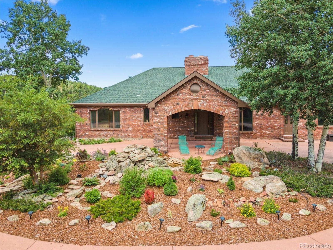

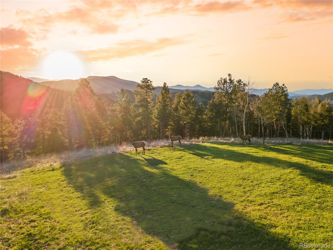

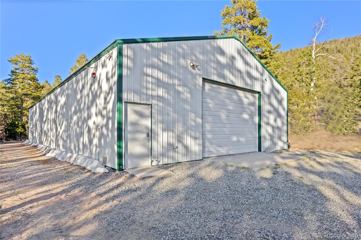
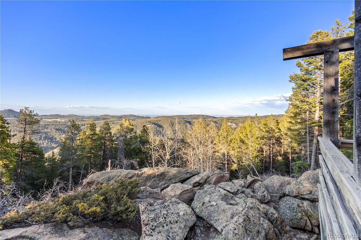
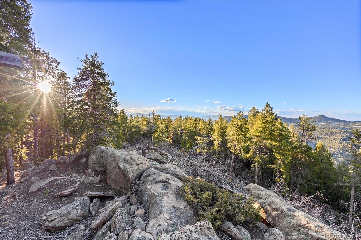
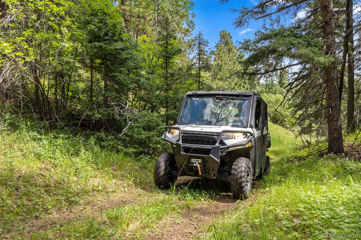
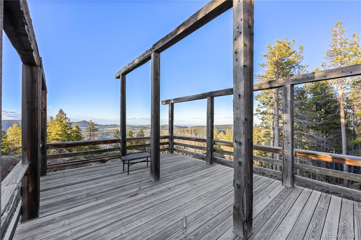
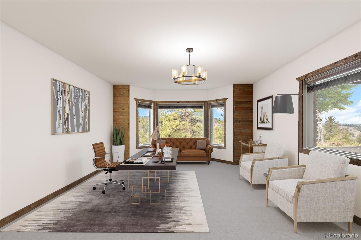
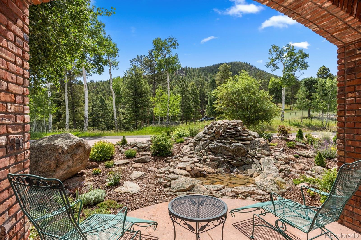
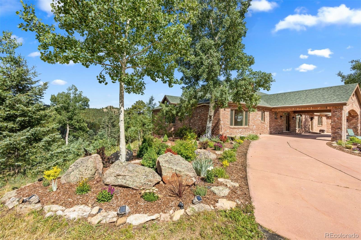
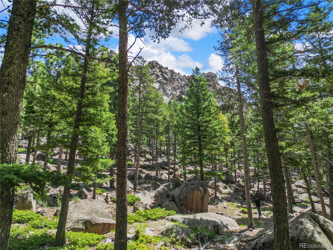
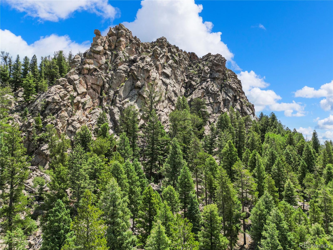
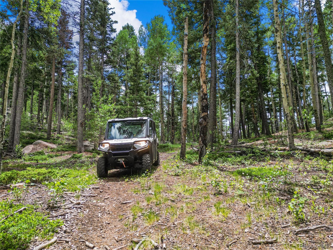
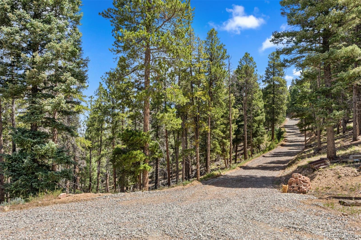
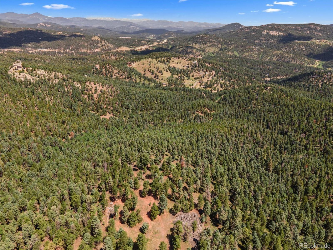
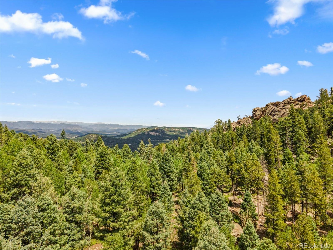

 Courtesy of LIV Sotheby's International Realty
Courtesy of LIV Sotheby's International Realty
