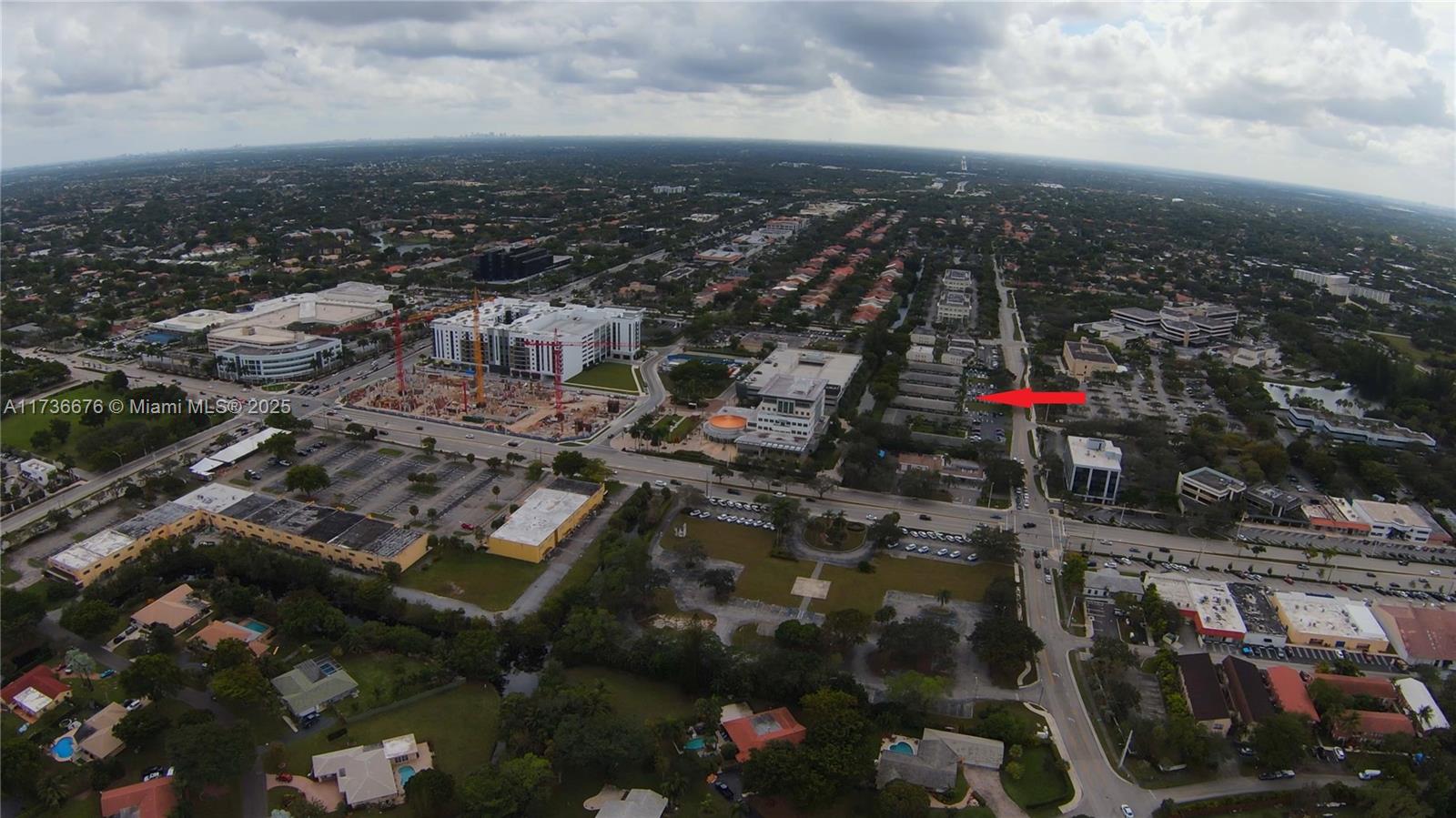Contact Us
Details
Expansive industrial office warehouse property made up of 2 buildings on 5.4 acres. West Bldg is 34,396 square feet East Bldg is 28,000 square feet. West Bldg has Full bldg generators, covered car port parking in front of Bldg, 4 electric street level bay doors, staircase entrance w/ elevator, admin/exec offices, dedicated server room w/ AC units for temp control, mezzanine area for storage or addt'l work space, large open work area. East Bldg has 4 electric street level bay doors (2 w/ industrial cover), & 1 loading dock bay door for a total of 5 bay doors, server hub. Shared features: 16 channel surveillance system w/ remote access, Fully fire sprinklered, fire panel w/ duct detectors, LED Hi-Bay Lighting, ceiling exhaust system, wired w/ Cat 6, 3 phase power, 18 foot ceilings, 100% A/C.PROPERTY FEATURES
Security Information : Security System
Fire Protection : Sprinklers
Roof Description : Concrete Roof
Property Description : Industrial Office/Warehouse
Type of Building : Office/Warehouse Combination
Approximate Lot Size: 5.4 Acres
Cooling Description : Central Building A/C
Number of Buildings : 2
Zoning Information : IRD
Geographic Area : North Broward 441 To Everglades (3611-3642)
PROPERTY DETAILS
Street Address: 12095 NW 39th Street
City: Coral Springs
State: Florida
Postal Code: 33065
County: Broward County
MLS Number: F10465085
Year Built: 1980
Courtesy of Transworld Realty Services Inc
City: Coral Springs
State: Florida
Postal Code: 33065
County: Broward County
MLS Number: F10465085
Year Built: 1980
Courtesy of Transworld Realty Services Inc
































































 Courtesy of Transworld Realty Services Inc
Courtesy of Transworld Realty Services Inc
