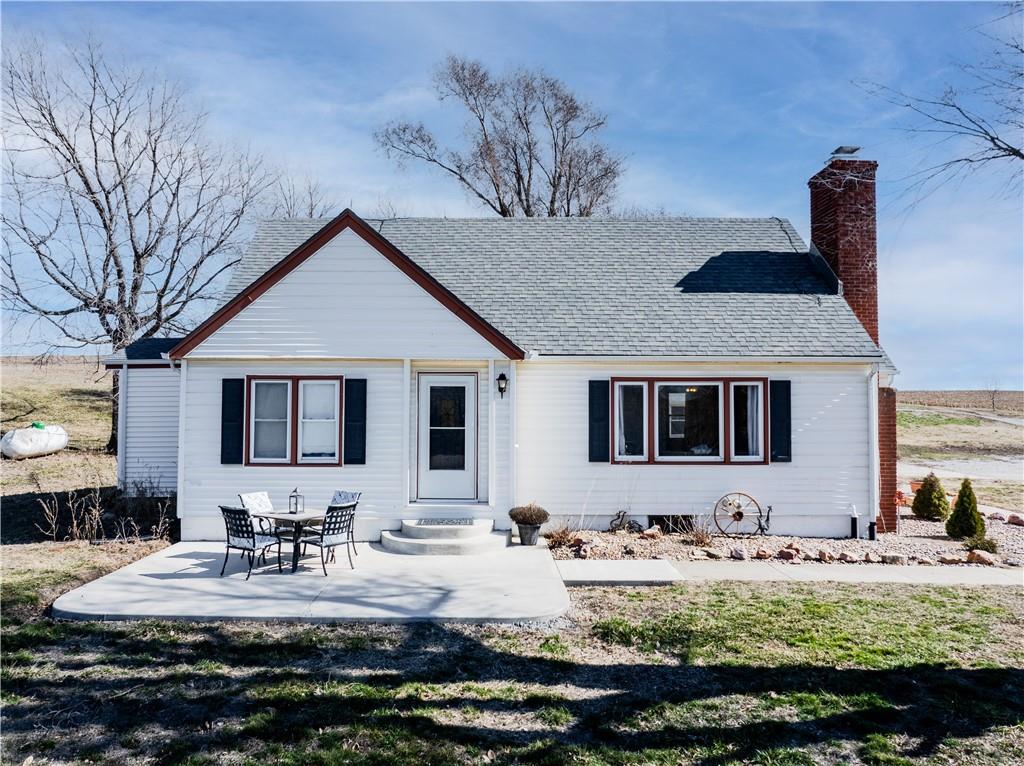Contact Us
Details
Open layout- 3 bedroom 2 bathroom with potential for a fourth non-conforming bedroom upstairs. The main level features tall ceilings, new flooring, hvac, roof, giving the home a fresh modern feel. The master bathroom and large walk-in closet, while another bedroom and a convenient laundry room are also located on the main level. The property sits on a large 1 acre lot that backs up to farm ground, providing a sense of privacy and openness. Indoor/outdoor access to the basement. Wrap-around porch and a detached outdoor sitting area! Garden shed in the back yard. Overall this home offers a perfect blend of modern updates and country charm. Desirable option for those looking for a move-in ready property with plenty of room to grow.PROPERTY FEATURES
Water Source :
Public
Sewer System :
Septic Tank
Parking Features :
Lot Features :
Acreage
Roof :
Composition
Architectural Style :
Traditional
Age Description :
101 Years/More
Heating :
Natural Gas
Cooling :
Electric
Construction Materials :
Vinyl Siding
Interior Features :
Ceiling Fan(s)
Laundry Features :
Main Level
Basement Description :
Concrete
Flooring :
Luxury Vinyl Plank
Floor Plan Features :
Ranch
Above Grade Finished Area :
1800
S.F
PROPERTY DETAILS
Street Address: 102 Main Street
City: De Kalb
State: Missouri
Postal Code: 64440
County: Buchanan
MLS Number: 2507014
Year Built: 1907
Courtesy of Keller Williams KC North
City: De Kalb
State: Missouri
Postal Code: 64440
County: Buchanan
MLS Number: 2507014
Year Built: 1907
Courtesy of Keller Williams KC North
Similar Properties
$480,000
2 bds
2 ba
2,100 Sqft
$444,000
3 bds
2 ba
1,404 Sqft
$285,000
3 bds
2 ba
1,800 Sqft
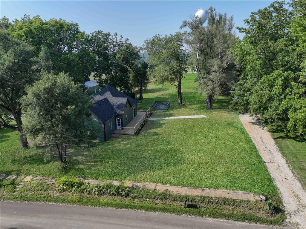
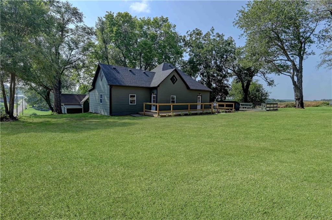
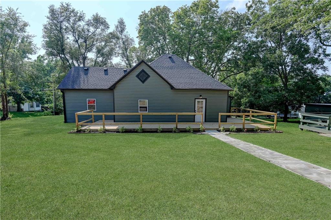
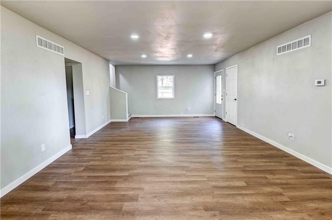
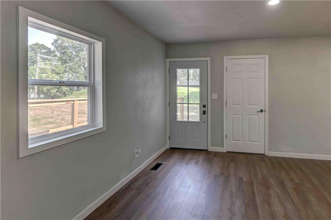
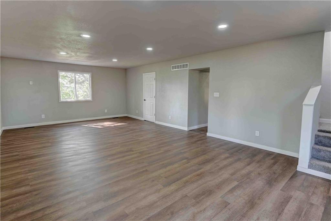
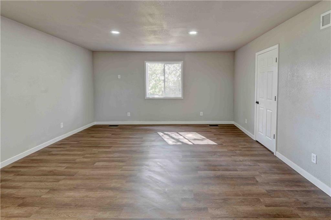
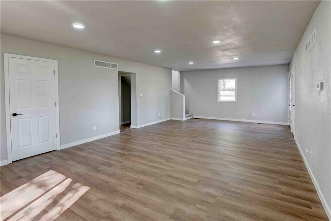
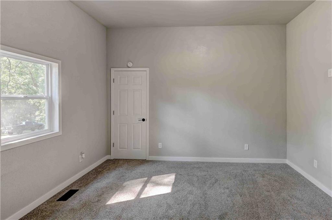
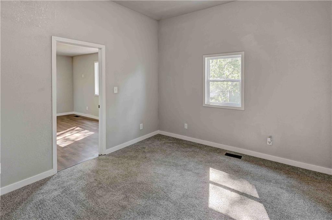
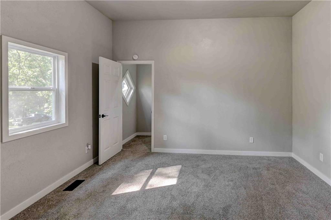
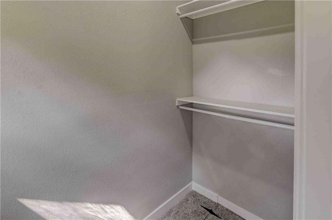
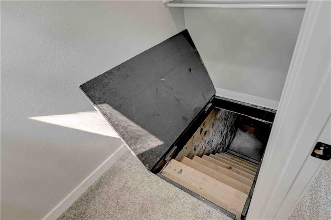
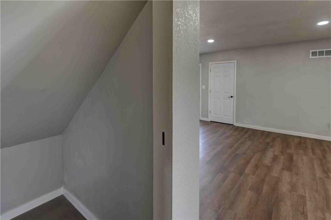
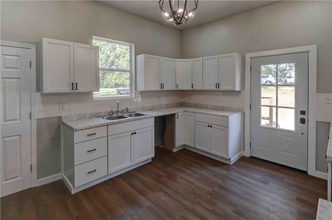
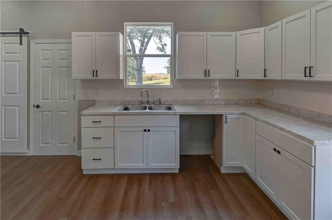
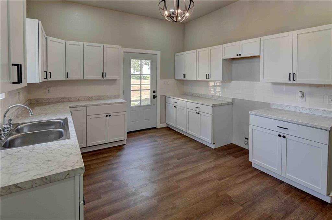
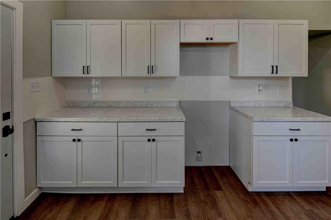
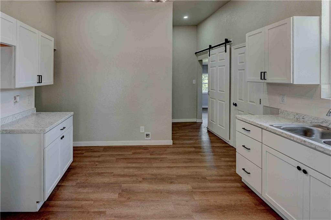
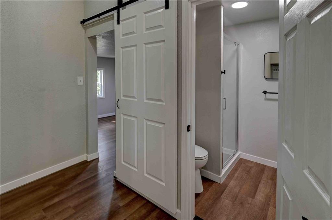
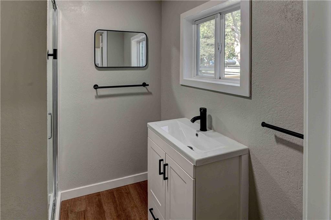
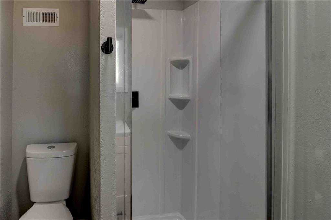
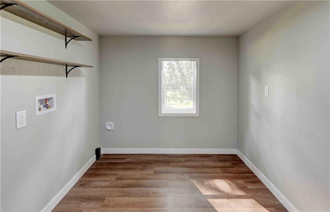
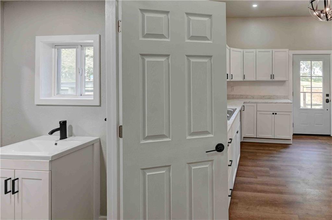
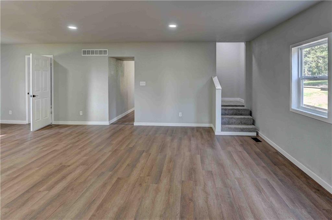
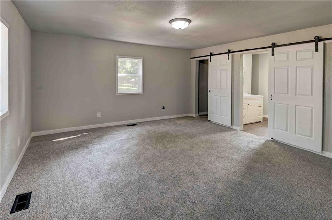
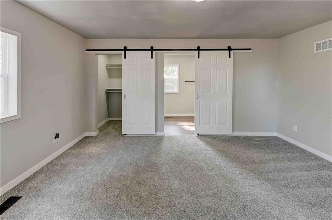
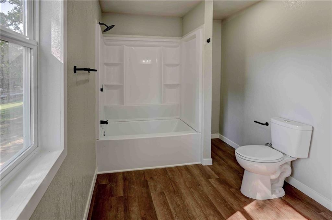
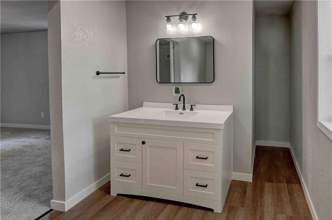
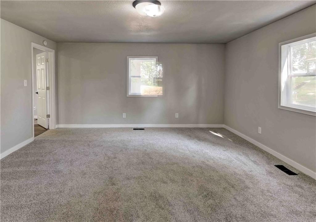
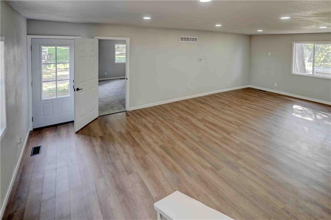
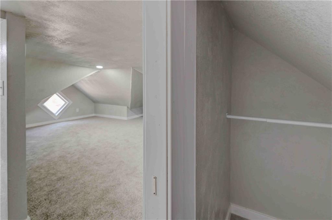
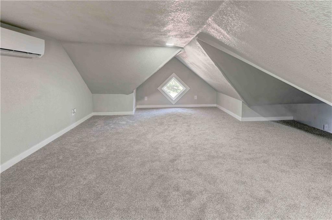
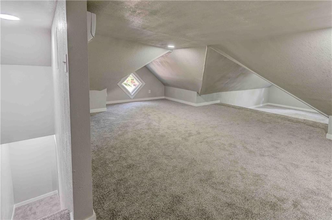
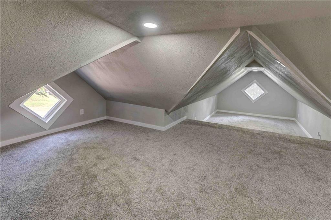
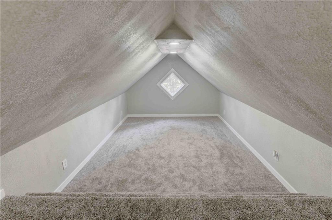
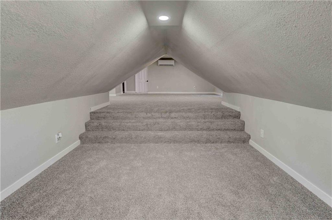
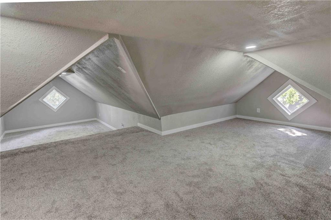
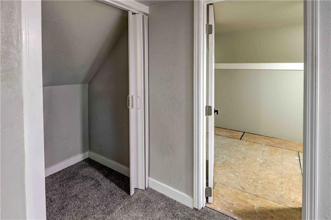
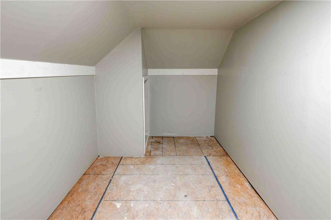
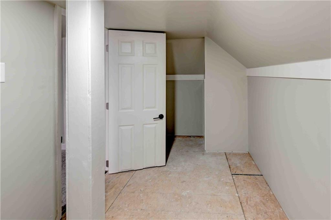
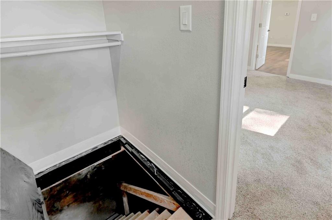
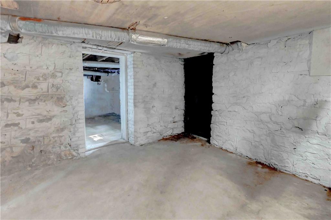
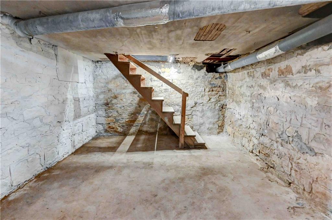
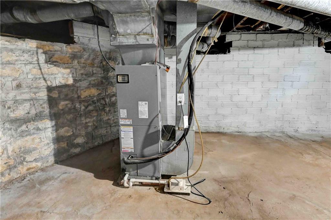
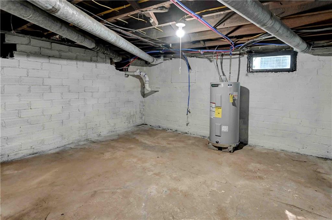
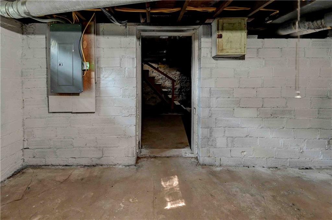
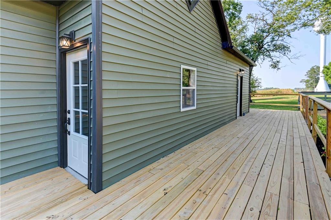
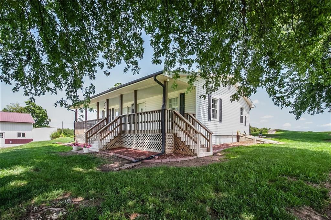
 Courtesy of ReeceNichols-KCN
Courtesy of ReeceNichols-KCN